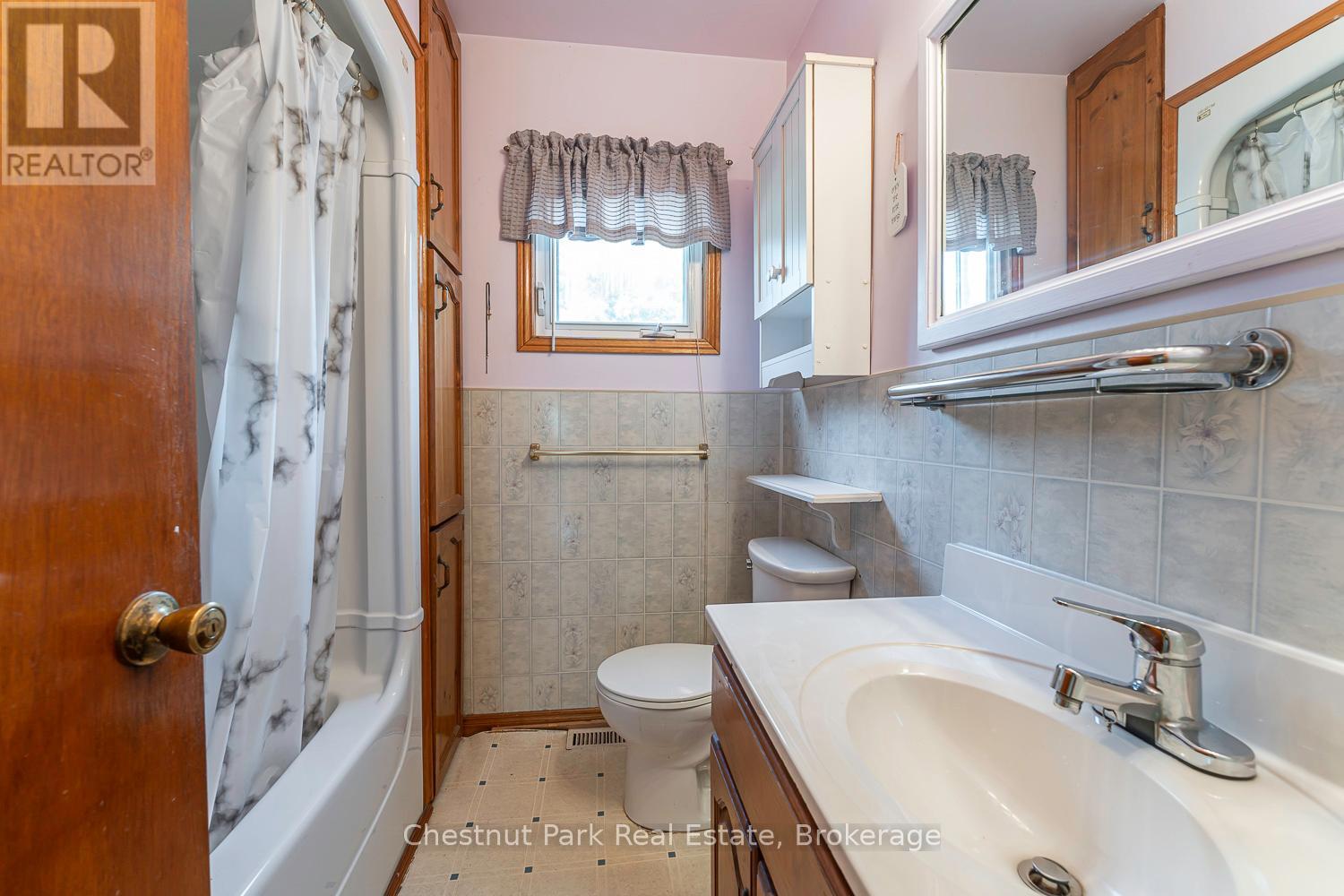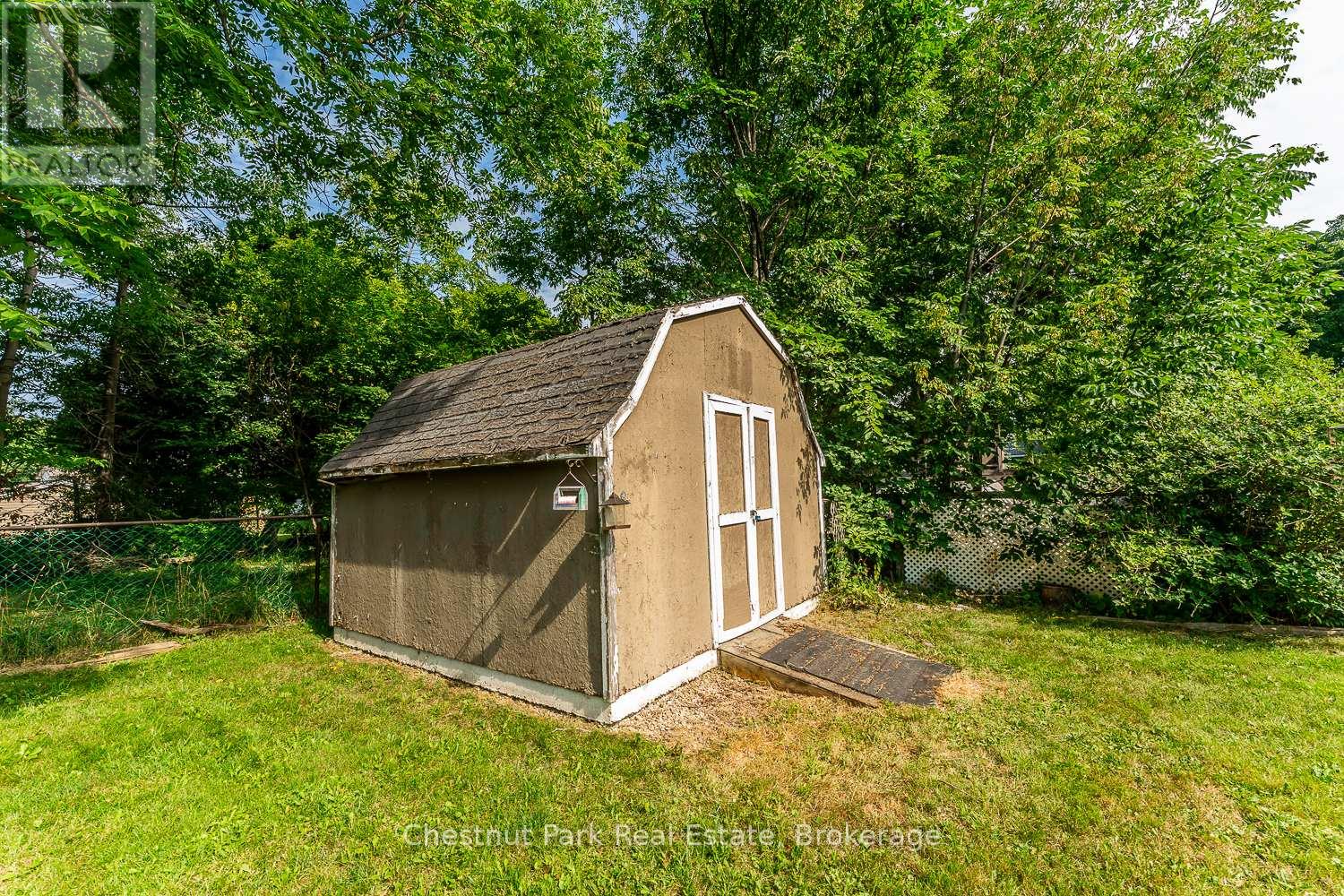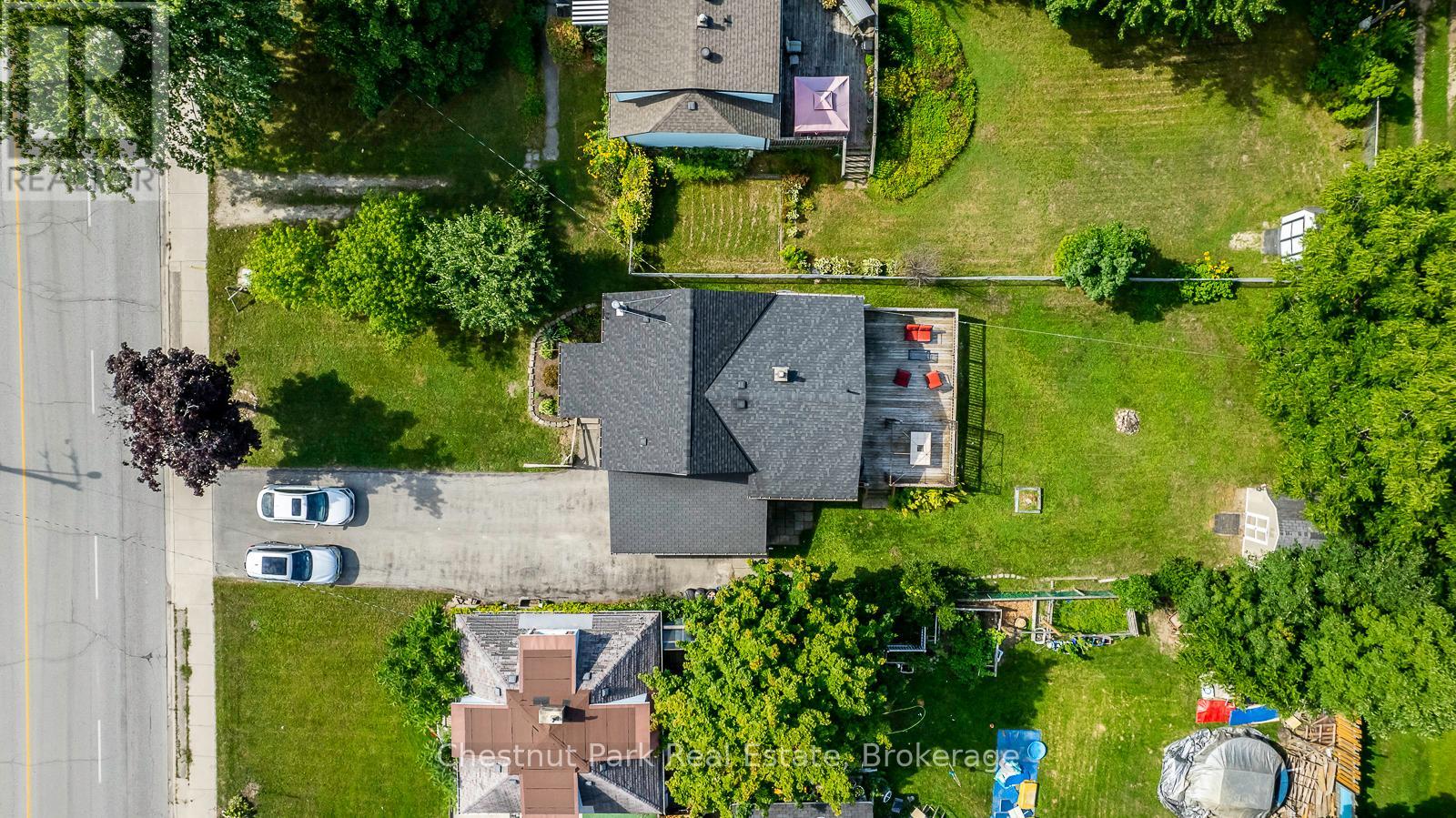1570 9th Avenue E Owen Sound, Ontario N4K 3G3
$375,000
What a great find! A GEM of a house, centrally located in Owen Sound and affordably priced for your budget. It's bigger than it looks! Located near the growing East side of Owen Sound for shopping, restaurants, LCBO, YMCA, hospital, schools & college with easy Highway access. Great sized lot and set back nicely from the road, this home comes complete with a double width asphalt driveway & large carport with winter side covers to keep the snow out plus an oversized rear sundeck. Inside you will find a convenient main floor layout featuring combined living / dining room with a cozy woodstove (2019), large eat-in kitchen with plenty of cabinets, 4-piece bath and 2 bedrooms. The finished 2nd floor loft/bedroom would make a great playroom too! Perfect office nook rounds out the upper floor. Enter through the side door from the carport that gives separate access to the lower level. Make some extra income and rent out a room for a student OR your family will enjoy the lovely recently finished lower space which includes a recroom, workshop with storage/utility/laundry room + bonus room. Updates to this home include Gas furnace 2023, Gravity fed sump pump 2023, Hot water tank 2023, roof 2019 (front portion), Woodstove 2019 (WETT certified at the time), water softener 2018, Central air conditioning 2017. Perfect for main floor living, first-time home buyers or those looking to downsize or right size! (id:44887)
Property Details
| MLS® Number | X11937903 |
| Property Type | Single Family |
| Community Name | Owen Sound |
| AmenitiesNearBy | Hospital, Public Transit, Schools |
| CommunityFeatures | Community Centre |
| Easement | Easement |
| EquipmentType | None |
| Features | Level Lot, Level, Sump Pump |
| ParkingSpaceTotal | 5 |
| RentalEquipmentType | None |
| Structure | Deck, Patio(s), Porch, Shed |
Building
| BathroomTotal | 1 |
| BedroomsAboveGround | 3 |
| BedroomsTotal | 3 |
| Amenities | Fireplace(s) |
| Appliances | Water Heater, Water Softener, Dryer, Freezer, Refrigerator, Satellite Dish, Stove, Washer |
| BasementDevelopment | Partially Finished |
| BasementType | N/a (partially Finished) |
| ConstructionStyleAttachment | Detached |
| CoolingType | Central Air Conditioning |
| ExteriorFinish | Vinyl Siding |
| FireplacePresent | Yes |
| FireplaceTotal | 1 |
| FlooringType | Vinyl, Hardwood, Laminate |
| FoundationType | Block |
| HeatingFuel | Natural Gas |
| HeatingType | Forced Air |
| StoriesTotal | 2 |
| SizeInterior | 699.9943 - 1099.9909 Sqft |
| Type | House |
| UtilityWater | Municipal Water |
Parking
| Carport |
Land
| Acreage | No |
| LandAmenities | Hospital, Public Transit, Schools |
| Sewer | Sanitary Sewer |
| SizeDepth | 190 Ft ,6 In |
| SizeFrontage | 50 Ft ,6 In |
| SizeIrregular | 50.5 X 190.5 Ft |
| SizeTotalText | 50.5 X 190.5 Ft|under 1/2 Acre |
| ZoningDescription | R3 |
Rooms
| Level | Type | Length | Width | Dimensions |
|---|---|---|---|---|
| Second Level | Bedroom | 4.67 m | 3.23 m | 4.67 m x 3.23 m |
| Second Level | Office | 2.31 m | 2.26 m | 2.31 m x 2.26 m |
| Lower Level | Other | 2.72 m | 2.54 m | 2.72 m x 2.54 m |
| Lower Level | Recreational, Games Room | 6.6 m | 2.9 m | 6.6 m x 2.9 m |
| Lower Level | Utility Room | 4.04 m | 3.71 m | 4.04 m x 3.71 m |
| Lower Level | Workshop | 4.11 m | 3.2 m | 4.11 m x 3.2 m |
| Main Level | Living Room | 3.51 m | 3.25 m | 3.51 m x 3.25 m |
| Main Level | Dining Room | 3.53 m | 3.51 m | 3.53 m x 3.51 m |
| Main Level | Kitchen | 5.33 m | 3.4 m | 5.33 m x 3.4 m |
| Main Level | Primary Bedroom | 3.51 m | 3.05 m | 3.51 m x 3.05 m |
| Main Level | Bedroom | 3.56 m | 2.79 m | 3.56 m x 2.79 m |
Utilities
| Sewer | Installed |
https://www.realtor.ca/real-estate/27835685/1570-9th-avenue-e-owen-sound-owen-sound
Interested?
Contact us for more information
Lori Schwengers
Broker
957 4th Avenue East, Suite 200
Owen Sound, Ontario N4K 2N9
Ralph Schwengers
Salesperson
393 First Street, Suite 100
Collingwood, Ontario L9Y 1B3










































