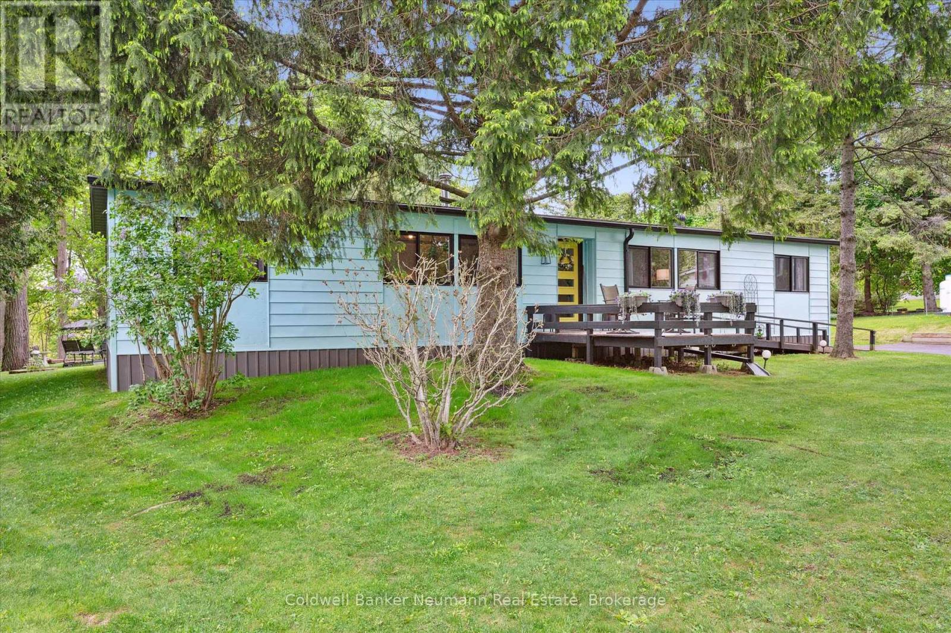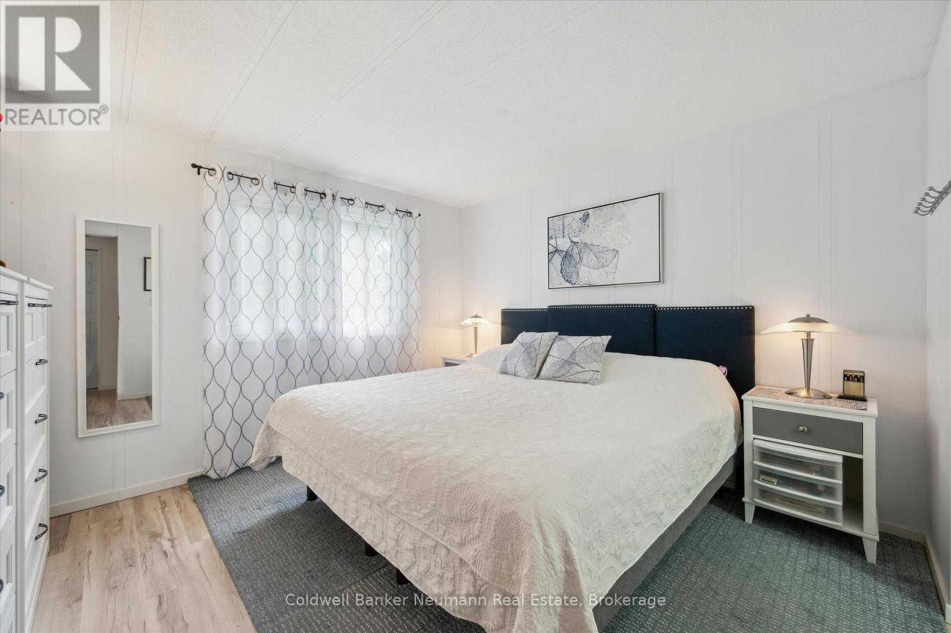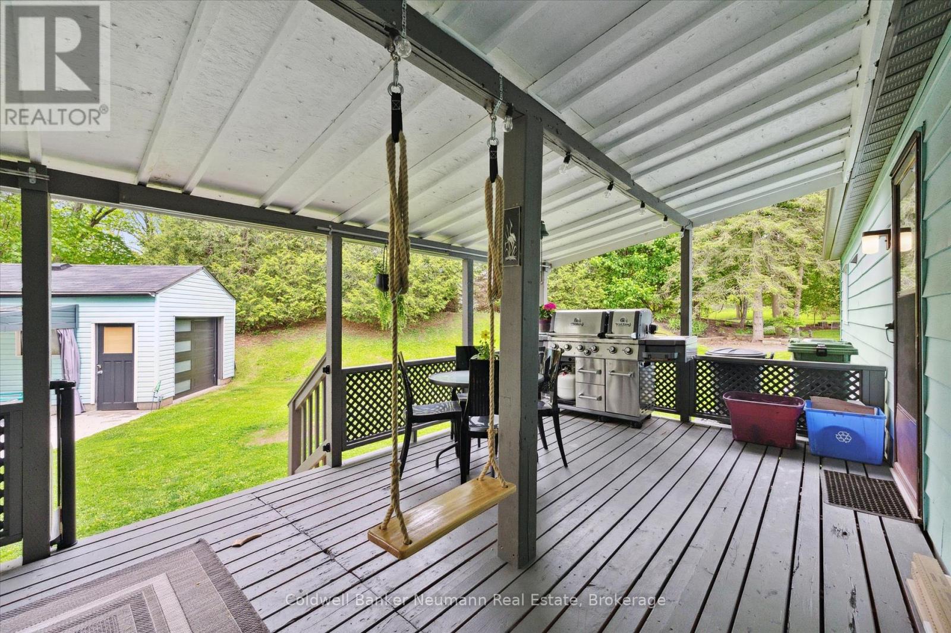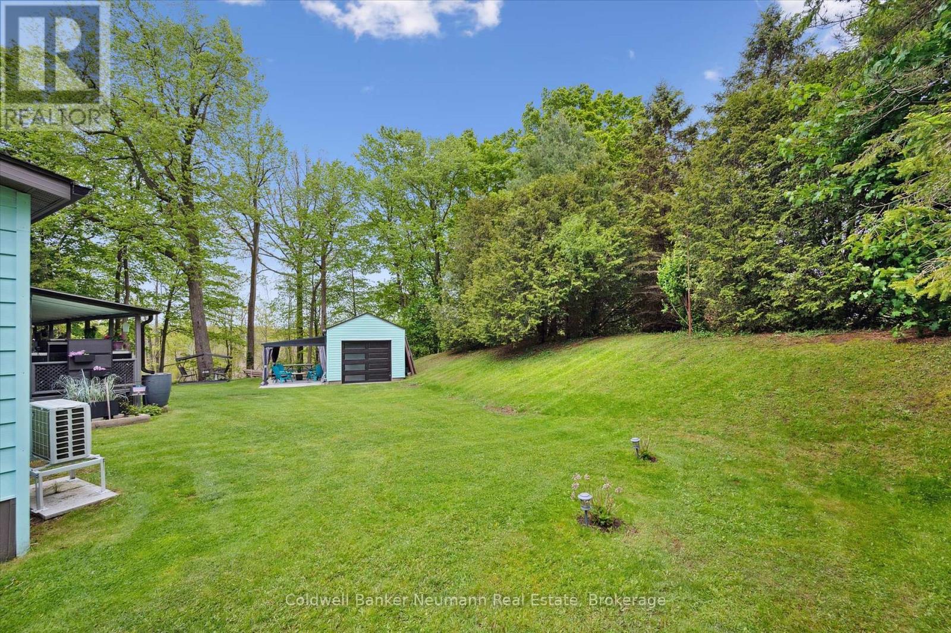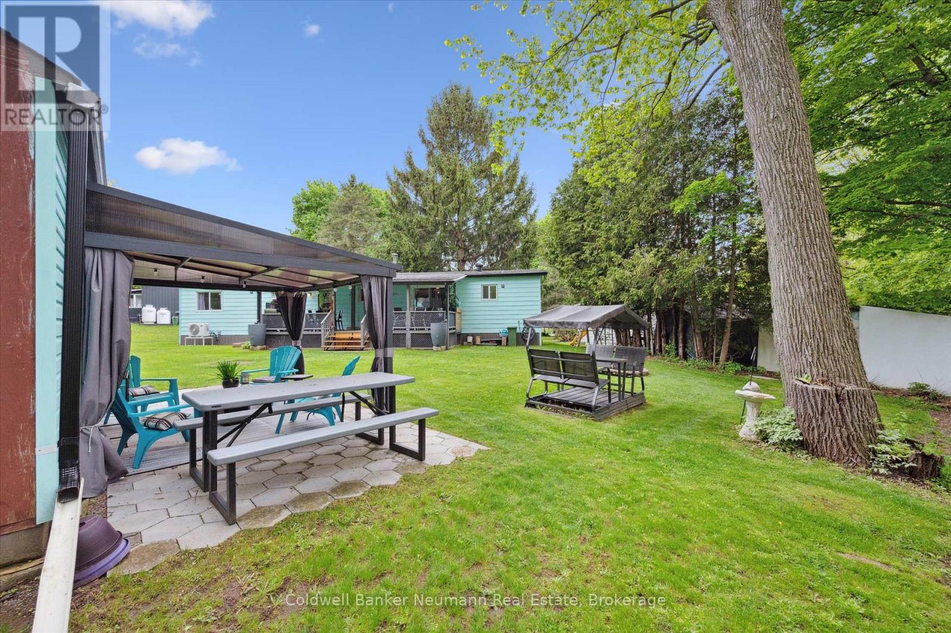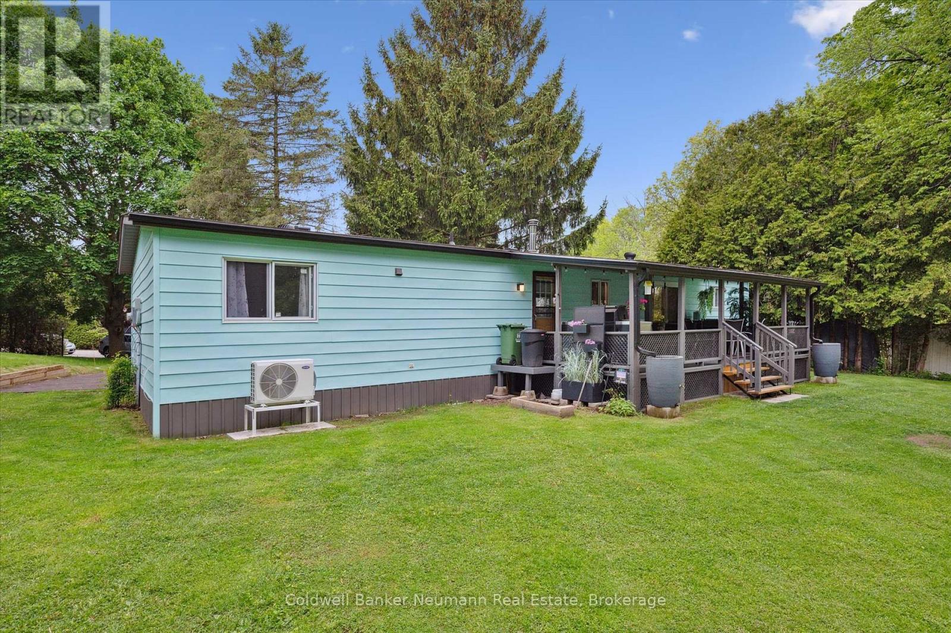158 Maple - 1294 Concession 8w Road W Hamilton, Ontario N0B 2J0
$499,900Maintenance, Parcel of Tied Land
$725 Monthly
Maintenance, Parcel of Tied Land
$725 MonthlyOne of the most private and best lots in the Beverly Hills development, backing onto a Ravine with a gorgeous back yard, single detached garage, large covered deck, covered patio and privacy plus! The inside will amaze you with the space! Full livingroom and familyroom, dining room, 3 bedrooms including an ensuite off the primary and a second full bath for the other two bedrooms. All updated! Parking for 4 cars. New floors, kitchen, bathrooms, windows, furnace and appliances, LED lights. With the new (3 years) high efficiency heat pump, total electric monthly is $148.00 on equal billing for heat and all electricity. The detached garage is a great workshop and could be a "man cave" or "she shed". The neighbourhood is peaceful with great neighbours. There is a club house where neighbours get together for bingo and events like the craft sale. School bus stops here. If you are looking for a spacious home for your family, that is affordable and move in ready, you will love this one!! Monthly lease fee is $793.40 which also includes the property taxes. (id:44887)
Property Details
| MLS® Number | X12176584 |
| Property Type | Single Family |
| Community Name | Rural Flamborough |
| EquipmentType | Water Heater |
| Features | Cul-de-sac, Wooded Area, Ravine, Backs On Greenbelt, Flat Site, Wheelchair Access, Carpet Free |
| ParkingSpaceTotal | 5 |
| RentalEquipmentType | Water Heater |
| Structure | Deck, Patio(s) |
Building
| BathroomTotal | 2 |
| BedroomsAboveGround | 3 |
| BedroomsTotal | 3 |
| Age | 31 To 50 Years |
| Appliances | Water Meter, Water Purifier, Water Softener, Dishwasher, Dryer, Freezer, Microwave, Stove, Washer, Refrigerator |
| ArchitecturalStyle | Bungalow |
| ConstructionStyleOther | Manufactured |
| CoolingType | Central Air Conditioning |
| ExteriorFinish | Aluminum Siding |
| FireProtection | Smoke Detectors |
| FireplacePresent | Yes |
| FireplaceType | Roughed In |
| FlooringType | Laminate |
| FoundationType | Concrete |
| HeatingFuel | Electric |
| HeatingType | Heat Pump |
| StoriesTotal | 1 |
| SizeInterior | 1100 - 1500 Sqft |
| Type | Modular |
| UtilityWater | Community Water System |
Parking
| Detached Garage | |
| Garage |
Land
| Acreage | No |
| LandscapeFeatures | Landscaped |
| Sewer | Septic System |
| SizeIrregular | Pie Shaped |
| SizeTotalText | Pie Shaped |
Rooms
| Level | Type | Length | Width | Dimensions |
|---|---|---|---|---|
| Ground Level | Living Room | 4.8 m | 4.44 m | 4.8 m x 4.44 m |
| Ground Level | Dining Room | 2.7 m | 2.43 m | 2.7 m x 2.43 m |
| Ground Level | Kitchen | 4.39 m | 3.39 m | 4.39 m x 3.39 m |
| Ground Level | Family Room | 4.39 m | 3.36 m | 4.39 m x 3.36 m |
| Ground Level | Primary Bedroom | 3.52 m | 3.36 m | 3.52 m x 3.36 m |
| Ground Level | Bathroom | 3.51 m | 1.54 m | 3.51 m x 1.54 m |
| Ground Level | Bedroom 2 | 3.1 m | 3.35 m | 3.1 m x 3.35 m |
| Ground Level | Bedroom 3 | 3.09 m | 3.37 m | 3.09 m x 3.37 m |
| Ground Level | Laundry Room | 2.29 m | 1.55 m | 2.29 m x 1.55 m |
Interested?
Contact us for more information
Corie Fisher
Broker
824 Gordon Street
Guelph, Ontario N1G 1Y7



