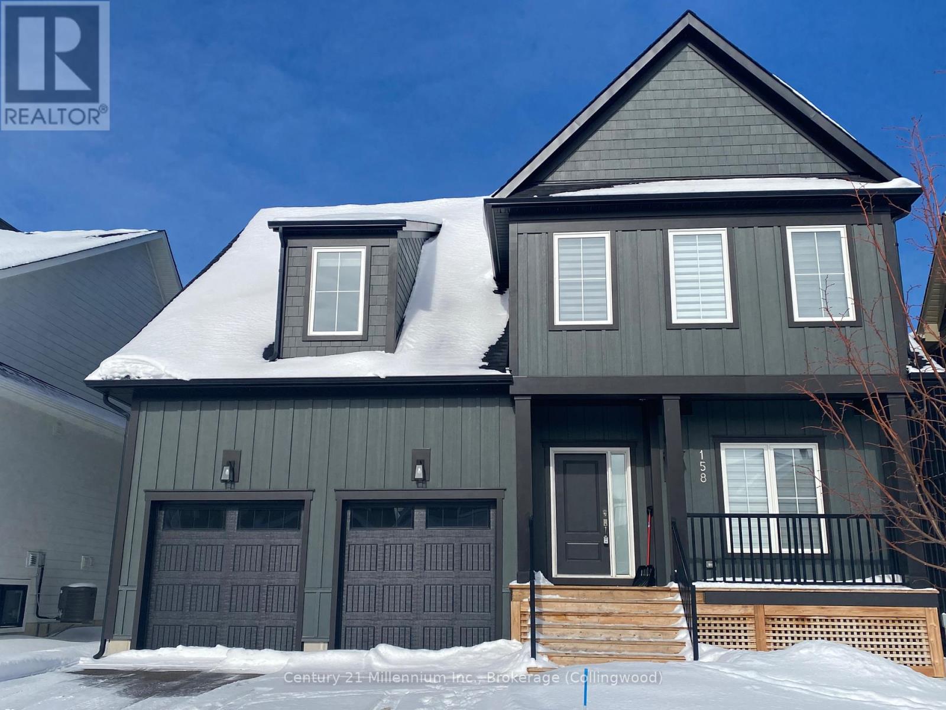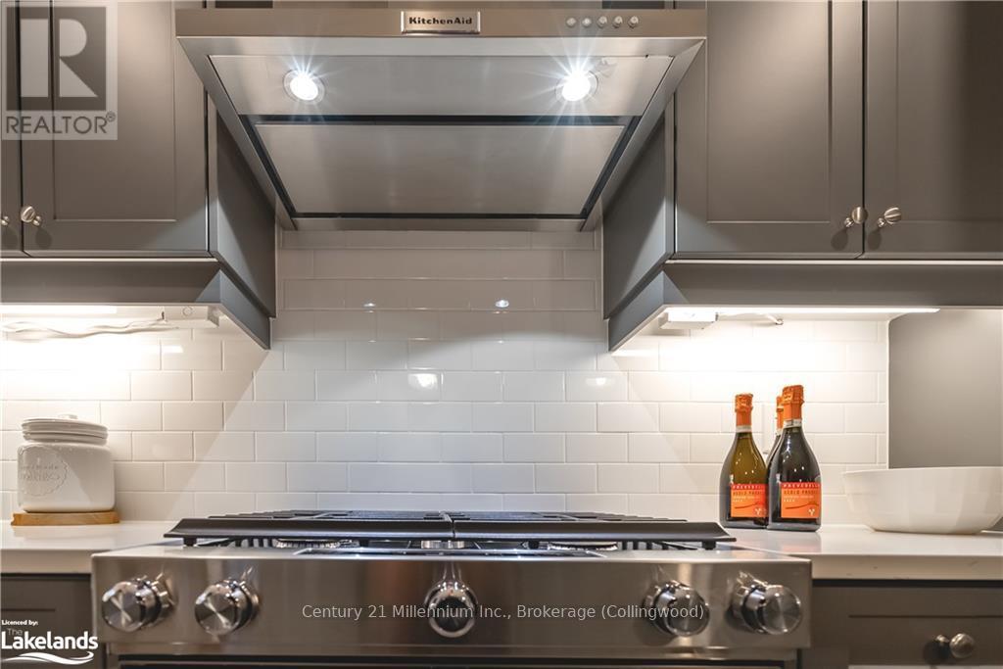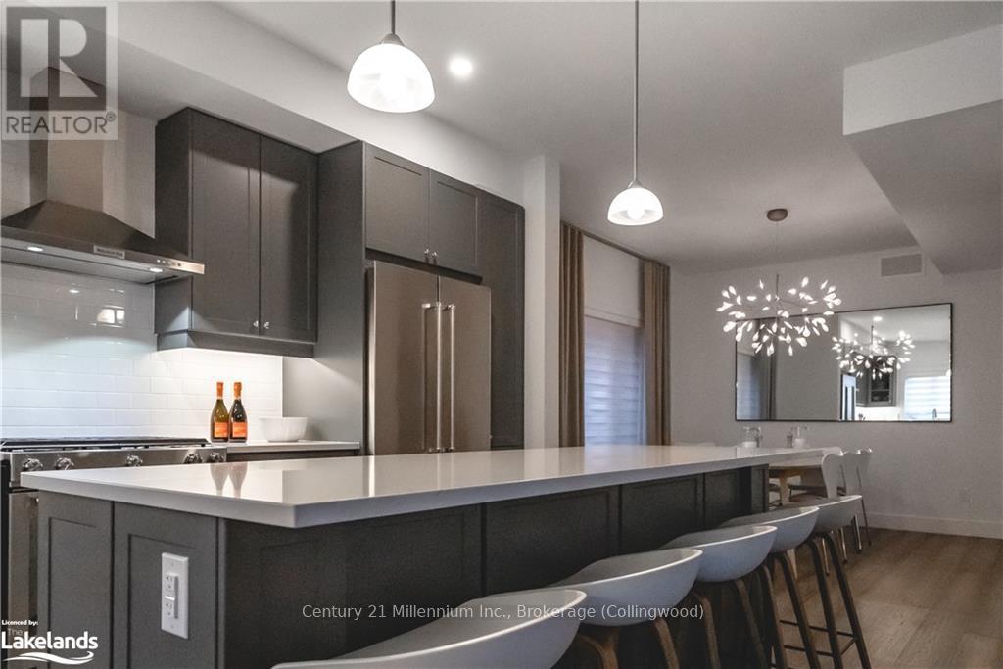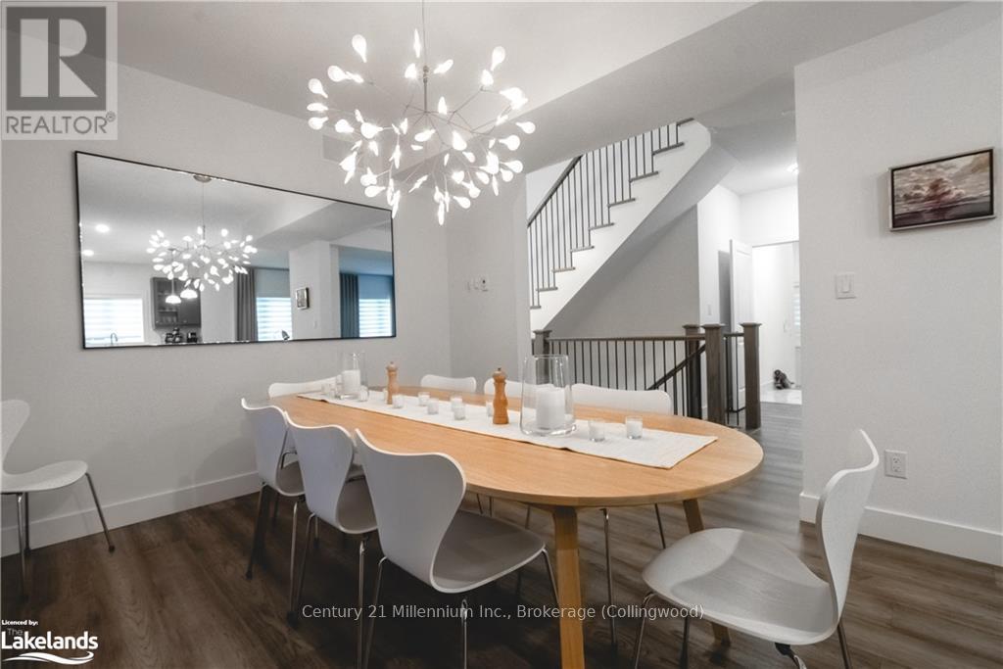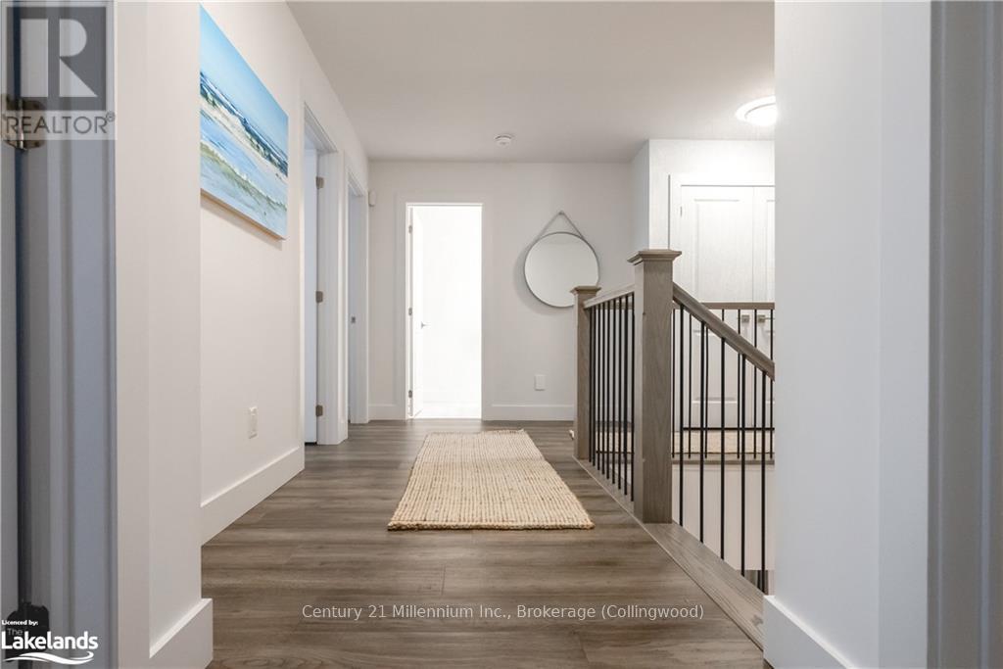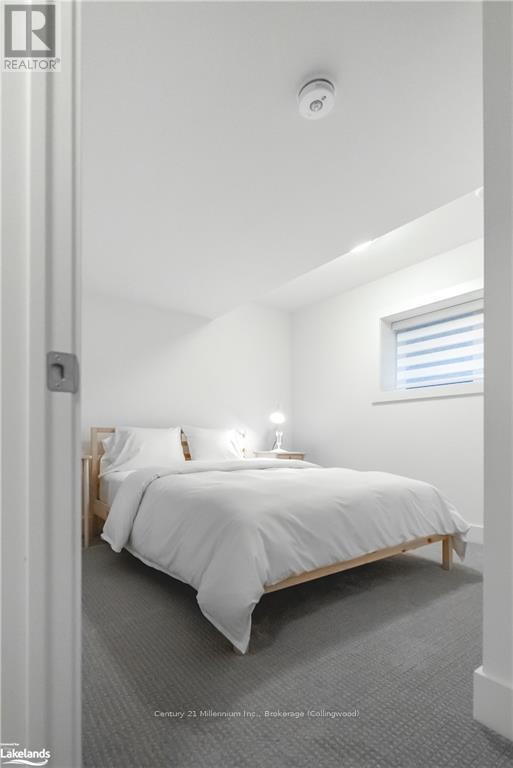158 Sycamore Street Blue Mountains, Ontario L9Y 0R4
$1,489,000
Stunning Windfall Churchill Model with 3783 SF total living area, and a layout that brings family and friends together for quality relaxation on all levels. 5 bedrooms mf den & 5 bathrooms. This Mountain lifestyle includes a gourmet kitchen with quality SS appliances (gas stove) large island with quartz ctrs & soft close cabinets looking over the generous Great room w/gas fireplace & walk out to a large covered porch looking over the newly fenced lot. The dining room has a stunning chandelier. Main Fl Den laundry with access to the garage with epoxy resin floors. Additionally there is a media room on the top level & a rec room with games room on the bsmt level plus the 5th bdrm & bath. Majestic mountain views from your front porch while the back covered porch lets you enjoy any weather condition. $72,000 in upgrades included in the meticulous finishes throughout & the Fully fenced yard. . This one is a '10'\r\n\r\n POTL fee $115 incl a first class club house with 4 season Salt-water pool, hot tub, sauna & gym (id:44887)
Property Details
| MLS® Number | X10439321 |
| Property Type | Single Family |
| Community Name | Blue Mountain Resort Area |
| AmenitiesNearBy | Hospital |
| Easement | Easement |
| EquipmentType | Water Heater |
| ParkingSpaceTotal | 4 |
| RentalEquipmentType | Water Heater |
| Structure | Deck, Porch |
Building
| BathroomTotal | 5 |
| BedroomsAboveGround | 4 |
| BedroomsBelowGround | 1 |
| BedroomsTotal | 5 |
| Appliances | Water Heater - Tankless, Water Heater, Central Vacuum, Dishwasher, Dryer, Garage Door Opener, Microwave, Refrigerator, Stove, Washer, Window Coverings |
| BasementDevelopment | Finished |
| BasementType | Full (finished) |
| ConstructionStyleAttachment | Detached |
| CoolingType | Central Air Conditioning, Air Exchanger |
| ExteriorFinish | Wood |
| FireProtection | Alarm System |
| FoundationType | Concrete |
| HalfBathTotal | 1 |
| HeatingFuel | Natural Gas |
| HeatingType | Forced Air |
| StoriesTotal | 2 |
| SizeInterior | 3499.9705 - 4999.958 Sqft |
| Type | House |
| UtilityWater | Municipal Water |
Parking
| Attached Garage | |
| Garage |
Land
| Acreage | No |
| FenceType | Fenced Yard |
| LandAmenities | Hospital |
| Sewer | Sanitary Sewer |
| SizeDepth | 104 Ft ,10 In |
| SizeFrontage | 50 Ft ,2 In |
| SizeIrregular | 50.2 X 104.9 Ft |
| SizeTotalText | 50.2 X 104.9 Ft|under 1/2 Acre |
| ZoningDescription | R1-2-62 |
Rooms
| Level | Type | Length | Width | Dimensions |
|---|---|---|---|---|
| Second Level | Bedroom | 3.96 m | 3.28 m | 3.96 m x 3.28 m |
| Second Level | Family Room | 6.32 m | 4.72 m | 6.32 m x 4.72 m |
| Second Level | Primary Bedroom | 3.96 m | 4.88 m | 3.96 m x 4.88 m |
| Second Level | Bedroom | 2.82 m | 3.81 m | 2.82 m x 3.81 m |
| Second Level | Bedroom | 2.82 m | 3.89 m | 2.82 m x 3.89 m |
| Basement | Bedroom | 3.05 m | 3.66 m | 3.05 m x 3.66 m |
| Basement | Recreational, Games Room | 8.15 m | 6.55 m | 8.15 m x 6.55 m |
| Main Level | Den | 3.28 m | 2.74 m | 3.28 m x 2.74 m |
| Main Level | Dining Room | 3.28 m | 3.96 m | 3.28 m x 3.96 m |
| Main Level | Kitchen | 3.2 m | 4.88 m | 3.2 m x 4.88 m |
| Main Level | Great Room | 5.18 m | 4.88 m | 5.18 m x 4.88 m |
| Main Level | Laundry Room | 4.65 m | 3.05 m | 4.65 m x 3.05 m |
Interested?
Contact us for more information
Connie Thompson
Broker
41 Hurontario Street
Collingwood, Ontario L9Y 2L7
Bill Thompson
Broker
41 Hurontario Street
Collingwood, Ontario L9Y 2L7

