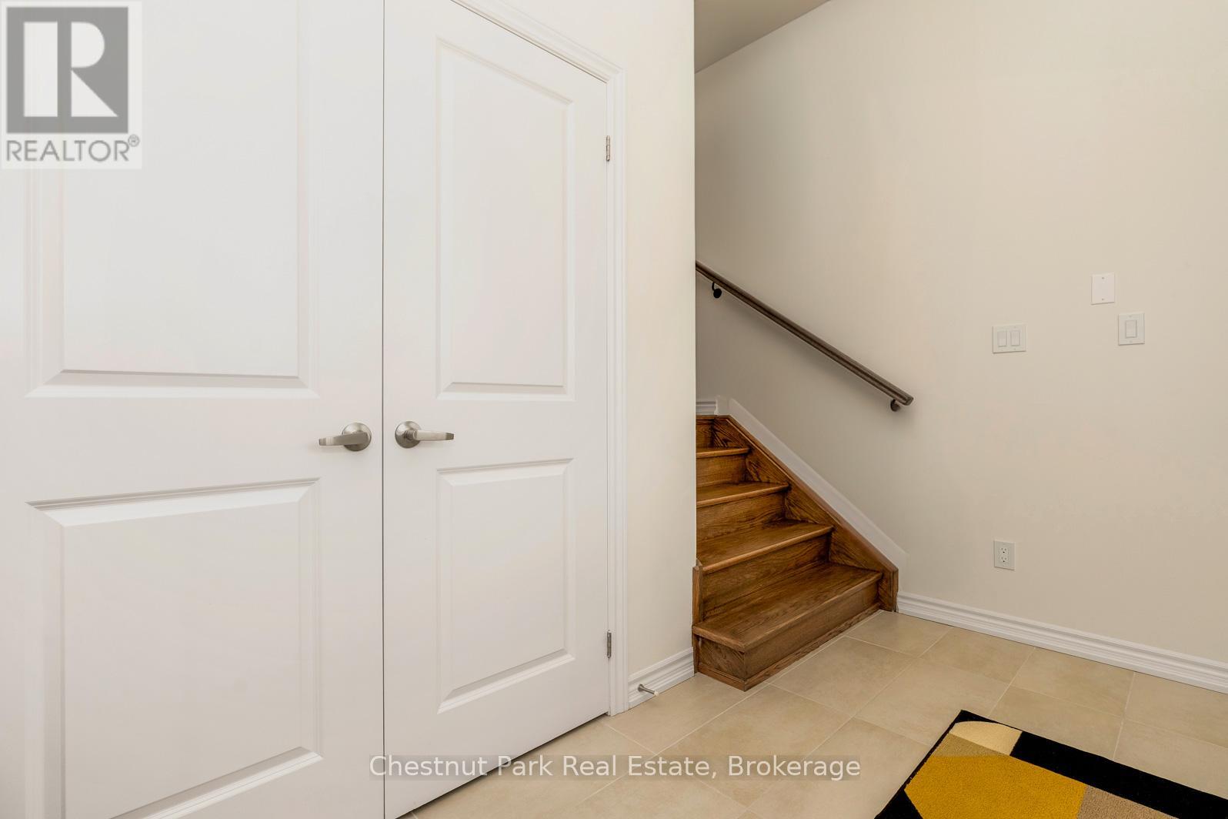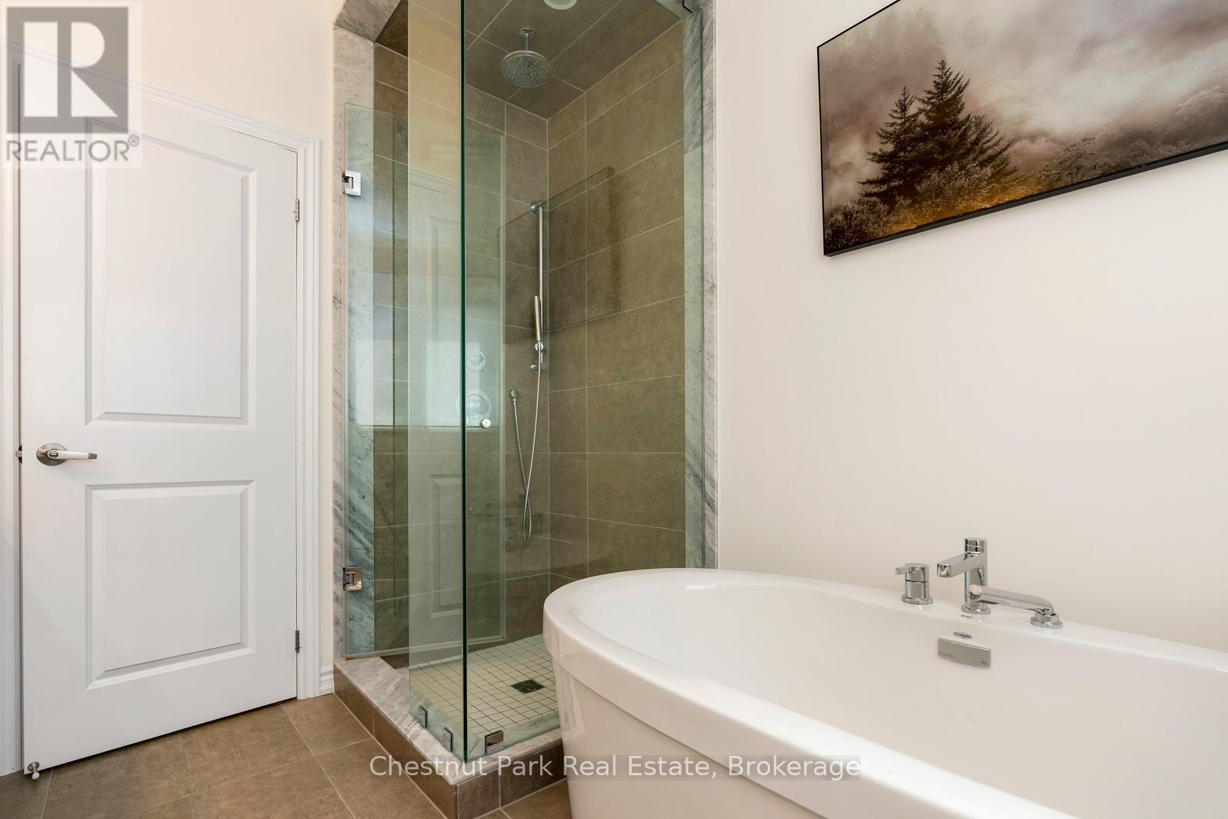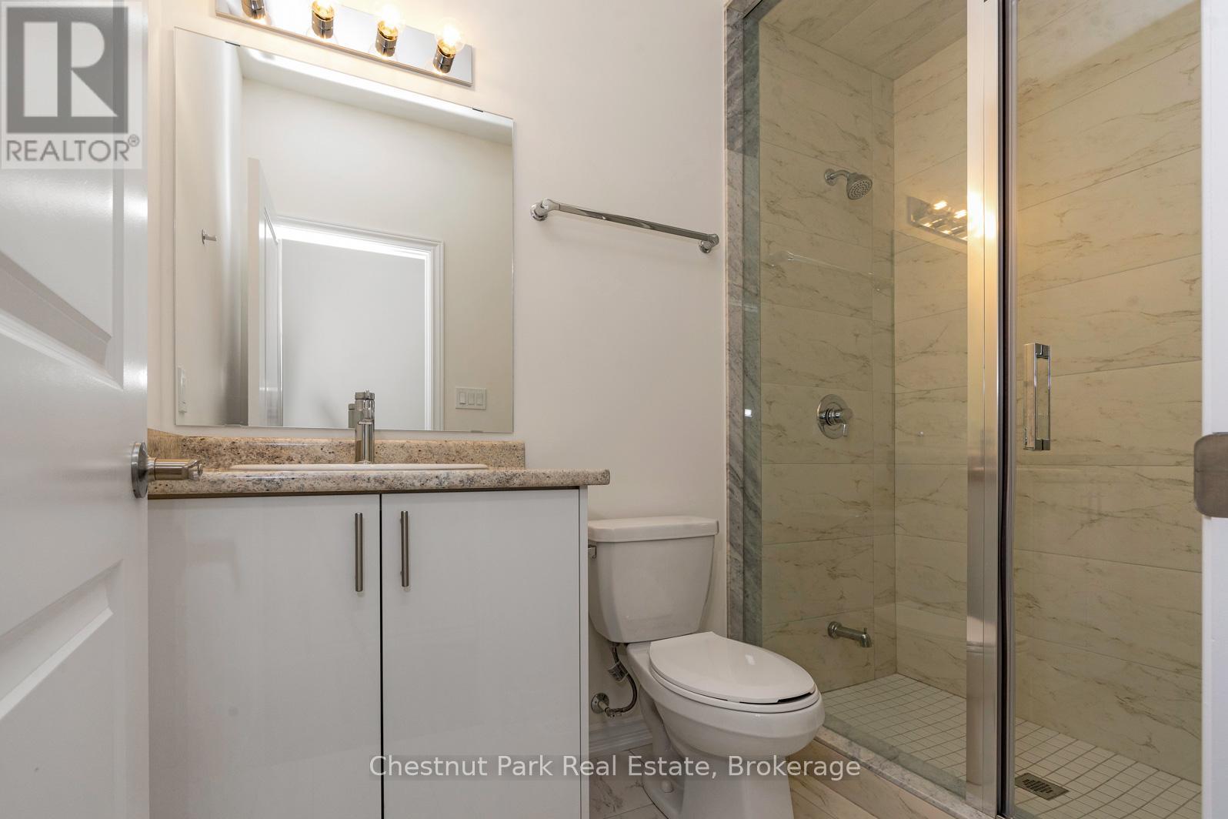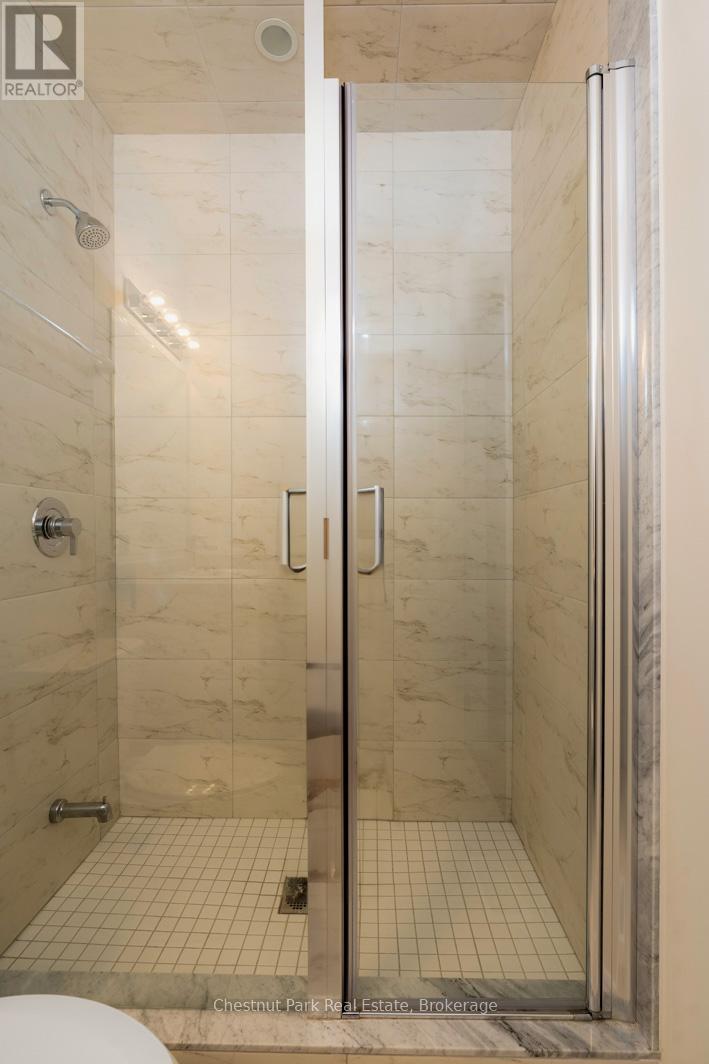16 Beatrice Drive Wasaga Beach, Ontario L9Z 0L3
$2,850 Monthly
Annual rental available ~ short term seasonal rental also available. Enjoy everything that Wasaga Beach, Collingwood and Blue Mountain offers ~ skiing, snowboarding, snow shoeing, hiking, biking, shopping and dining! When you're not out enjoying the area, relax, unwind, and entertain in your private 3 bedroom 2 1/2 bath home with all the comforts of home in the open eat in kitchen to the living room with natural gas fireplace & walkout. Main floor living offers formal dining area, primary bedroom with a walk in closet & 5 pc ensuite bathroom, 2 additional bedrooms, 3 pc & 2 pc bathrooms and laundry facilities. List price is for an unfurnished annual rental, furnished short term rental offered for $3000/month. Rental rate plus utilities, plus cleaning fee for short term rental. Tenant liability insurance and either first & last month's rent (annual), fully prepaid rent + deposit (seasonal) required prior to possession. Contact your REALTOR today for your personal viewing of this great rental home. (id:44887)
Property Details
| MLS® Number | S11912775 |
| Property Type | Single Family |
| Community Name | Wasaga Beach |
| ParkingSpaceTotal | 4 |
Building
| BathroomTotal | 3 |
| BedroomsAboveGround | 3 |
| BedroomsTotal | 3 |
| Amenities | Fireplace(s) |
| Appliances | Dishwasher, Dryer, Microwave, Refrigerator, Stove, Washer, Window Coverings |
| ArchitecturalStyle | Raised Bungalow |
| BasementDevelopment | Unfinished |
| BasementType | N/a (unfinished) |
| ConstructionStyleAttachment | Detached |
| CoolingType | Central Air Conditioning |
| ExteriorFinish | Brick |
| FireplacePresent | Yes |
| FireplaceTotal | 1 |
| FlooringType | Tile, Hardwood |
| FoundationType | Concrete |
| HalfBathTotal | 1 |
| HeatingFuel | Natural Gas |
| HeatingType | Forced Air |
| StoriesTotal | 1 |
| SizeInterior | 1499.9875 - 1999.983 Sqft |
| Type | House |
| UtilityWater | Municipal Water |
Parking
| Attached Garage |
Land
| Acreage | No |
| Sewer | Sanitary Sewer |
| SizeDepth | 124 Ft ,9 In |
| SizeFrontage | 40 Ft |
| SizeIrregular | 40 X 124.8 Ft ; 40x124.76x40.006x127.22 |
| SizeTotalText | 40 X 124.8 Ft ; 40x124.76x40.006x127.22|under 1/2 Acre |
Rooms
| Level | Type | Length | Width | Dimensions |
|---|---|---|---|---|
| Main Level | Kitchen | 3.48 m | 6.4 m | 3.48 m x 6.4 m |
| Main Level | Foyer | 3.48 m | 1.75 m | 3.48 m x 1.75 m |
| Main Level | Living Room | 5.11 m | 3.94 m | 5.11 m x 3.94 m |
| Main Level | Dining Room | 2.49 m | 4.27 m | 2.49 m x 4.27 m |
| Main Level | Primary Bedroom | 3.94 m | 3.94 m | 3.94 m x 3.94 m |
| Main Level | Bathroom | 2.87 m | 2.57 m | 2.87 m x 2.57 m |
| Main Level | Bedroom 2 | 2.87 m | 3.4 m | 2.87 m x 3.4 m |
| Main Level | Bedroom 3 | 2.87 m | 2.87 m | 2.87 m x 2.87 m |
| Main Level | Bathroom | 1.5 m | 2.49 m | 1.5 m x 2.49 m |
| Main Level | Bathroom | 1.47 m | 1.5 m | 1.47 m x 1.5 m |
| Main Level | Laundry Room | 1.83 m | 2.26 m | 1.83 m x 2.26 m |
https://www.realtor.ca/real-estate/27777844/16-beatrice-drive-wasaga-beach-wasaga-beach
Interested?
Contact us for more information
Michelle Kingsbury
Salesperson
393 First Street, Suite 100
Collingwood, Ontario L9Y 1B3
Barb Picot
Salesperson
393 First Street, Suite 100
Collingwood, Ontario L9Y 1B3
















































