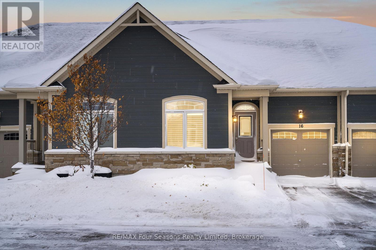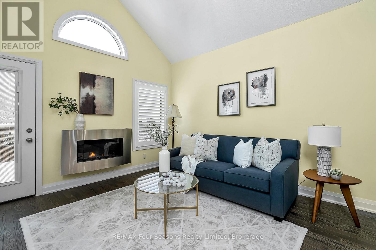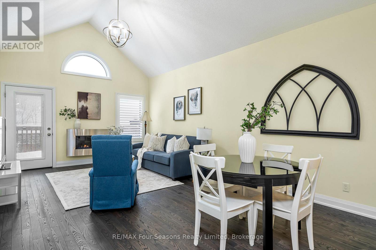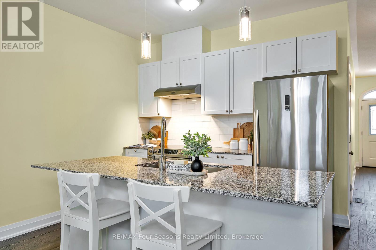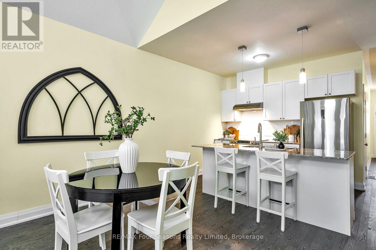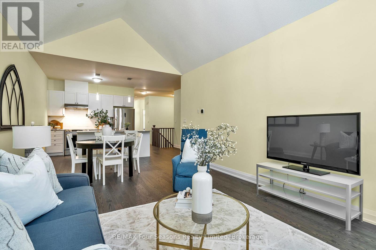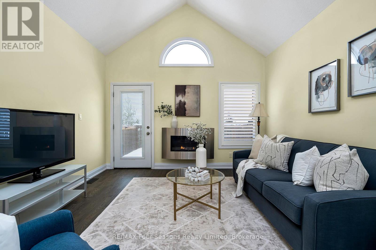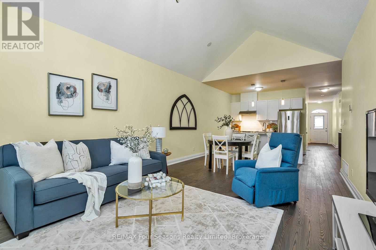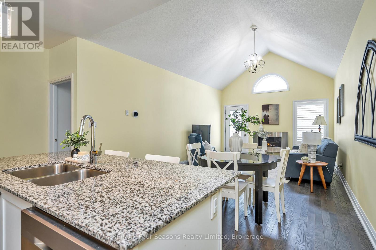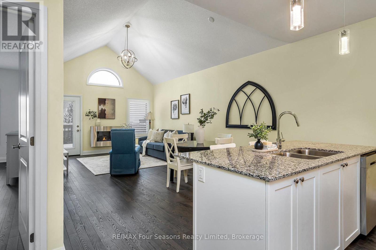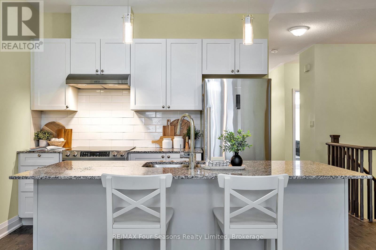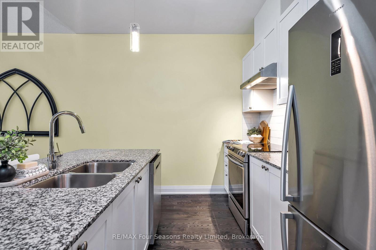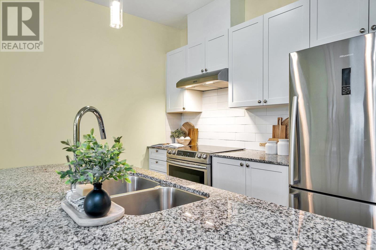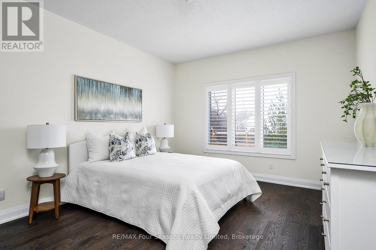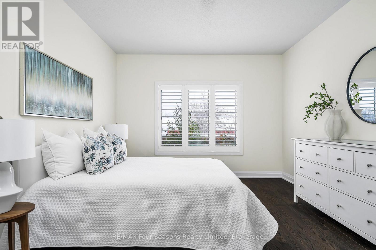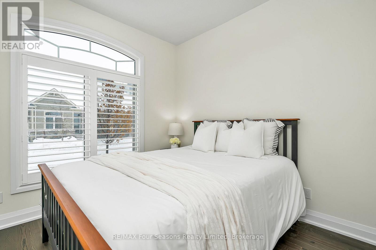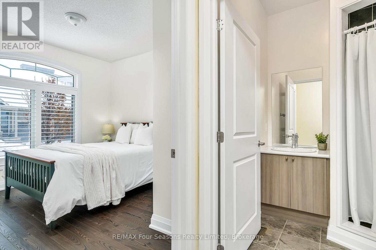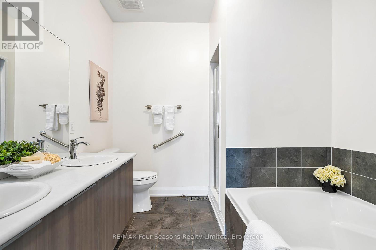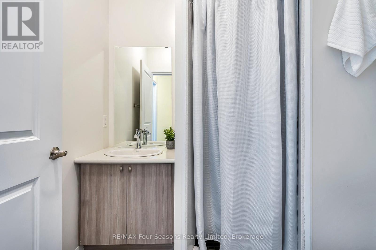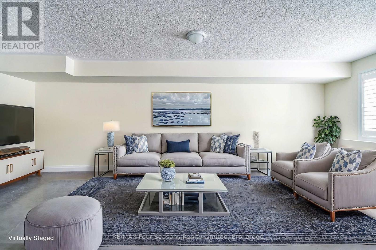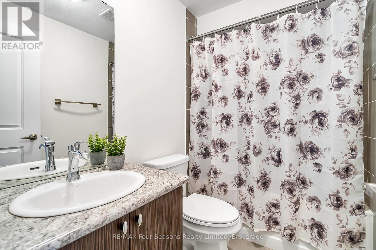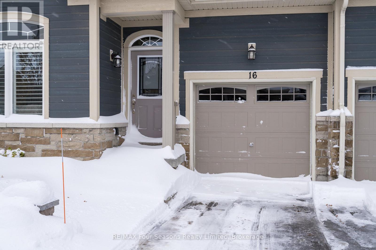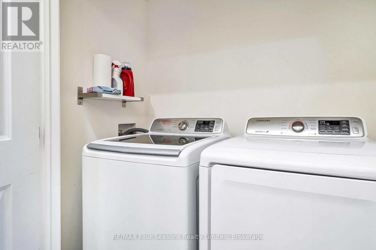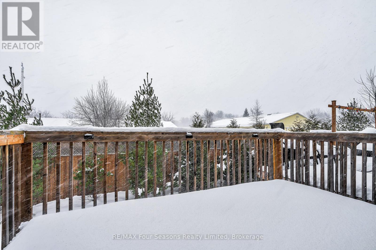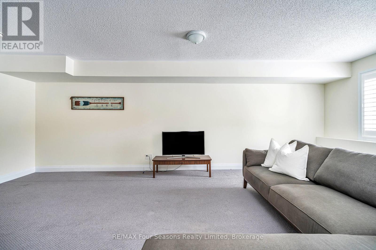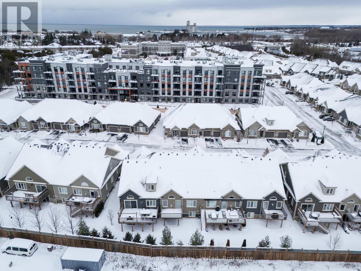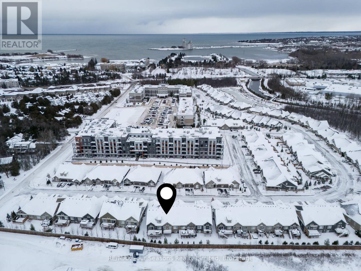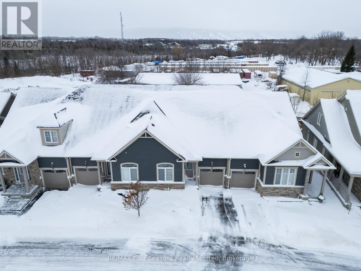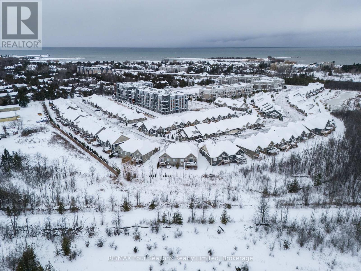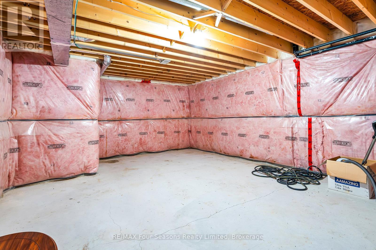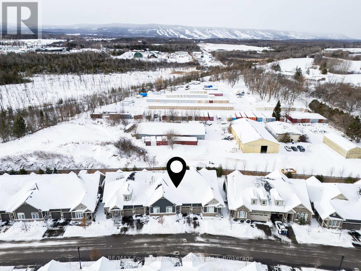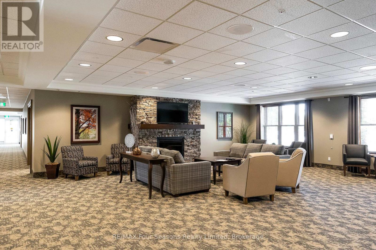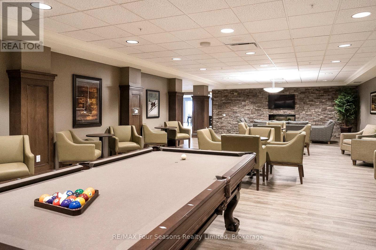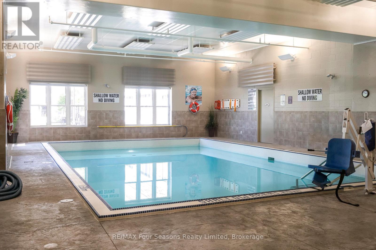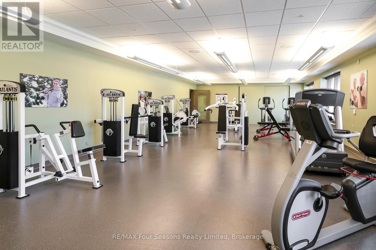16 Kari Crescent Collingwood, Ontario L9Y 5B4
$975,000Maintenance, Common Area Maintenance, Parking
$370.21 Monthly
Maintenance, Common Area Maintenance, Parking
$370.21 MonthlyThis Stunning Residence is Located in the Highly Sought-After Neighborhood of Balmoral Village, Including the Use of Amenity-Rich Recreation Center at your Doorstep~ Billiards Room, Indoor Pool, Golf Simulator, Party Room, Sports Bar Area. This Luxurious Home Boasts a Functional Open Concept Design and Enhancements Throughout. Features include~ *Two Main Level Spacious Bedrooms *Two Main Level Bathrooms (1~ 5 pc Ensuite/ 1~Three Piece) *Open Concept Chef Inspired Kitchen/ Dining Room/ Living Room with Chic Gas Fireplace and Cathedral Ceiling *Walk out to Spacious Deck with Gas BBQ Hook up~ Great for Entertaining and Sunsets~ West Orientation *Finished Recreation Area in the Lower Level with Walk out to Backyard *3 Piece Bathroom in Lower Level *Main Floor Laundry *Front Patio for Morning Coffee. This exceptional home embodies sophistication, luxury, and comfort, offering a truly extraordinary living experience for Homeowners Looking for A Carefree Lifestyle and a Welcoming Community! Close Proximity to Boutique Shops, Restaurants and Cafes Featuring Culinary Delights, Art, Culture and all that Collingwood and Southern Georgian Bay has to Offer. Take a Stroll Downtown, Along the Waterfront or in the Countryside. Visit a Vineyard, Orchard or Micro-Brewery. Experience the Sparkling Waters of Georgian Bay and an Extensive Trail System at your Doorstep. A Multitude of Amenities and Activities for All~ Skiing, Boating/ Sailing, Biking, Hiking, Swimming, Golf, Hockey and Curling. View Virtual Tour and Book your Personal Showing Today! (id:44887)
Property Details
| MLS® Number | S11886577 |
| Property Type | Vacant Land |
| Community Name | Collingwood |
| CommunityFeatures | Pet Restrictions |
| EquipmentType | Water Heater |
| Features | Balcony, Level, In Suite Laundry |
| ParkingSpaceTotal | 2 |
| RentalEquipmentType | Water Heater |
| Structure | Porch, Deck |
| ViewType | Mountain View |
Building
| BathroomTotal | 3 |
| BedroomsAboveGround | 2 |
| BedroomsTotal | 2 |
| Amenities | Exercise Centre, Recreation Centre, Party Room, Visitor Parking |
| Appliances | Dishwasher, Dryer, Refrigerator, Stove, Washer, Window Coverings |
| ArchitecturalStyle | Bungalow |
| BasementDevelopment | Finished |
| BasementFeatures | Walk Out |
| BasementType | N/a (finished) |
| CoolingType | Central Air Conditioning |
| ExteriorFinish | Brick Facing |
| FireplacePresent | Yes |
| FoundationType | Concrete |
| HeatingFuel | Natural Gas |
| HeatingType | Forced Air |
| StoriesTotal | 1 |
| SizeInterior | 1599.9864 - 1798.9853 Sqft |
Parking
| Attached Garage |
Land
| Acreage | No |
| SizeIrregular | . |
| SizeTotalText | . |
Rooms
| Level | Type | Length | Width | Dimensions |
|---|---|---|---|---|
| Lower Level | Utility Room | 3.22 m | 4.54 m | 3.22 m x 4.54 m |
| Lower Level | Bathroom | 2.57 m | 1.7 m | 2.57 m x 1.7 m |
| Lower Level | Recreational, Games Room | 7.65 m | 21.11 m | 7.65 m x 21.11 m |
| Lower Level | Other | 4.33 m | 7.78 m | 4.33 m x 7.78 m |
| Main Level | Kitchen | 4.98 m | 3.11 m | 4.98 m x 3.11 m |
| Main Level | Foyer | 1.212 m | 2.35 m | 1.212 m x 2.35 m |
| Main Level | Living Room | 3.85 m | 4.1239 m | 3.85 m x 4.1239 m |
| Main Level | Dining Room | 3.85 m | 1.88 m | 3.85 m x 1.88 m |
| Main Level | Primary Bedroom | 3.7 m | 6 m | 3.7 m x 6 m |
| Main Level | Bathroom | 2.57 m | 2.5 m | 2.57 m x 2.5 m |
| Main Level | Bedroom 2 | 3.25 m | 3.77 m | 3.25 m x 3.77 m |
| Main Level | Bathroom | 1.88 m | 1.9 m | 1.88 m x 1.9 m |
https://www.realtor.ca/real-estate/27723855/16-kari-crescent-collingwood-collingwood
Interested?
Contact us for more information
Loretta Mcinnis
Salesperson
67 First St.
Collingwood, Ontario L9Y 1A2

