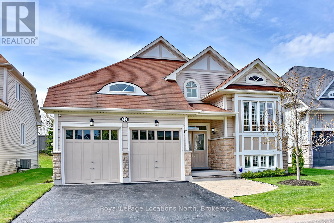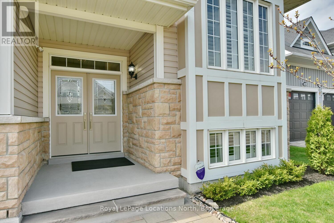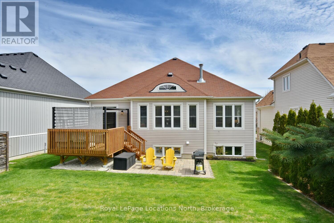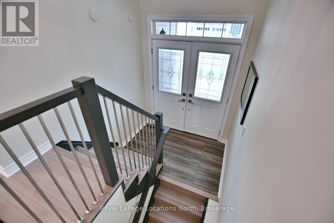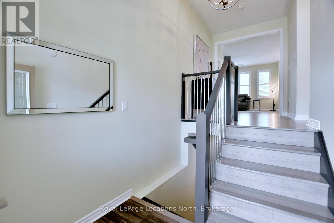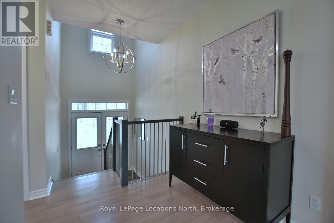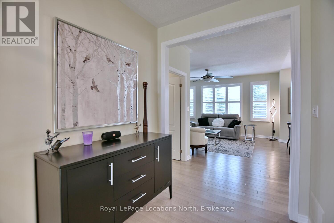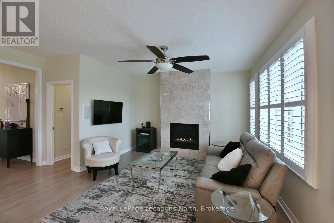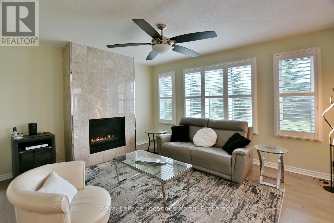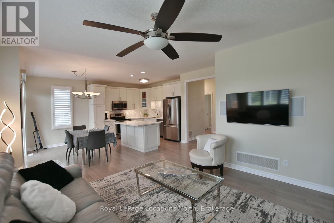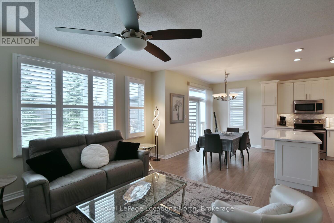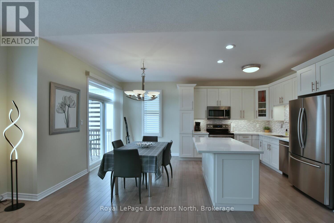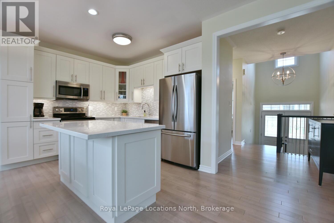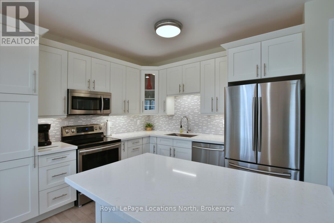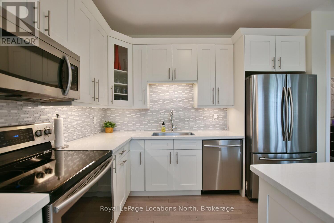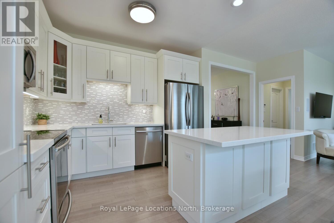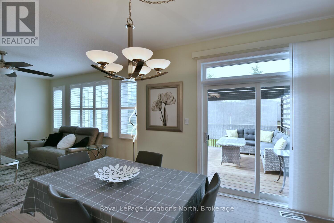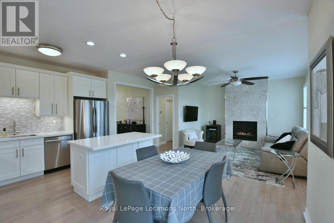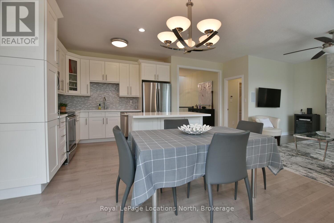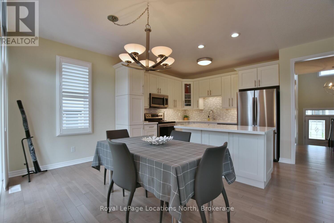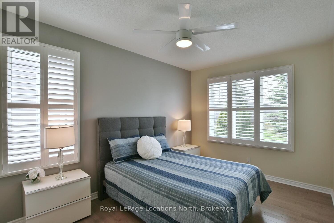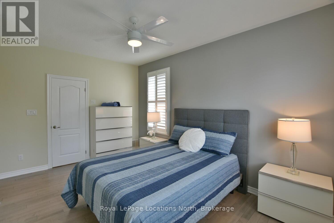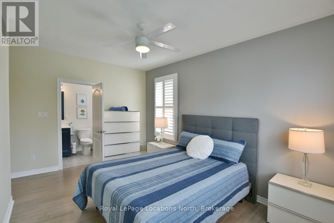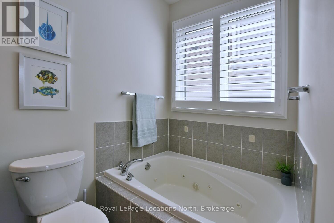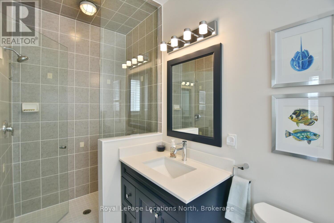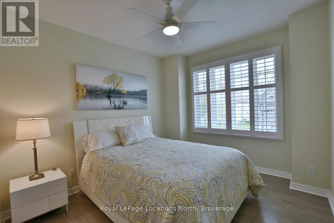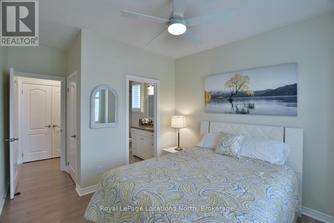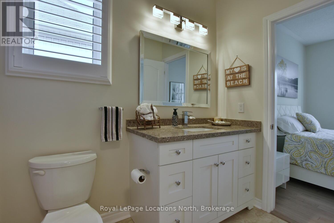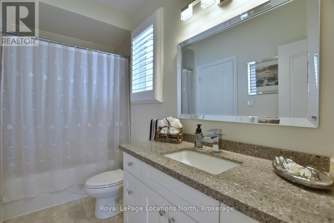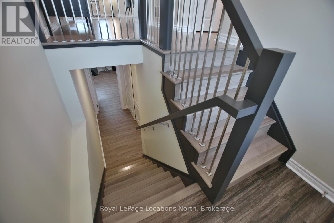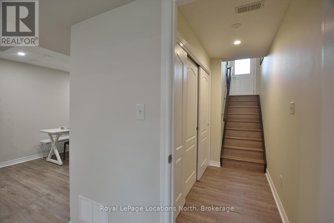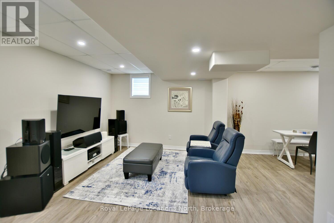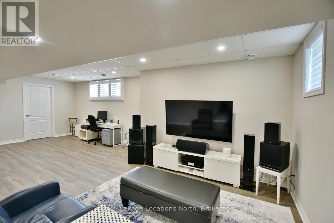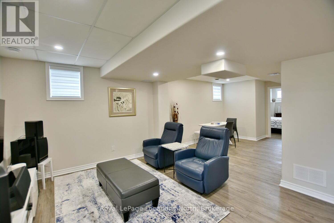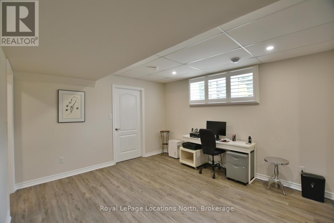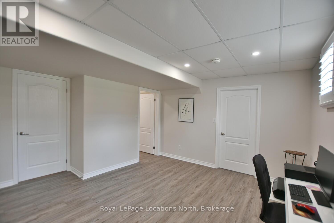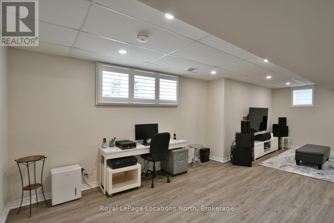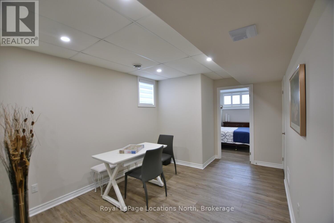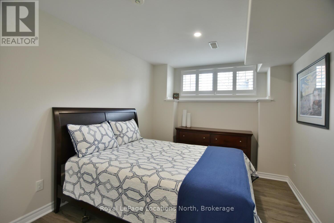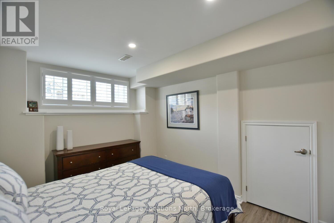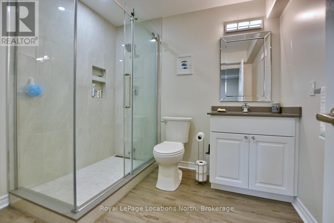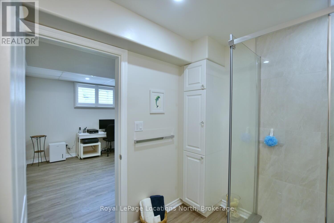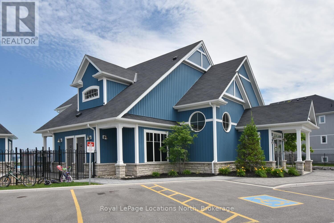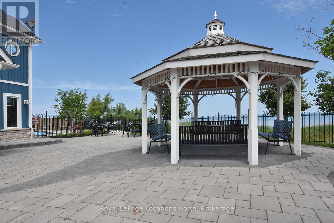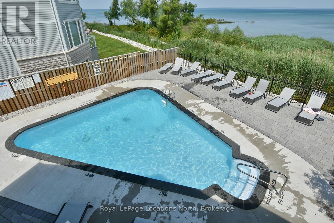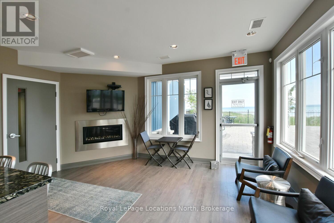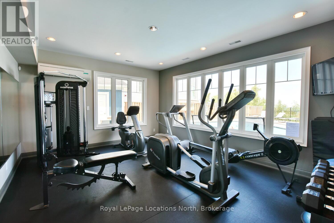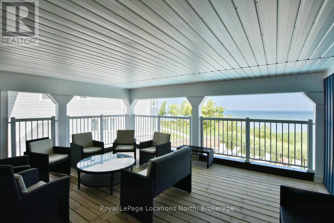16 Starboard Circle Wasaga Beach, Ontario L9Z 0E9
$859,900Maintenance, Parcel of Tied Land
$306 Monthly
Maintenance, Parcel of Tied Land
$306 MonthlyThis beautifully upgraded home is located in Bluewater on the Bay , a superb living area off Beachwood Rd. & located on Georgian Bay. This lovely upgraded home offers 9 foot ceilings. A Thomasville kitchen with quartz counters and backsplash was added in 2018. Walk out from this stunning kitchen to a beautiful deck ( built in 2020). Maple engineered flooring was then added, along with stainless steel appliances. For a modern updated touch, a new solid maple railing with stainless steel pickets and maple treads were added in 2018 as well. The lower level was finished with a large l-shaped rec room, a 3rd bedroom and a 3 pc. bath allowing for plenty of extra room and privacy for family or guests. The back deck and the basement were done with permits. This friendly community offers your grass cut, snow shoveled as well as a clubhouse with saltwater pool, exercise room, party room, card room and covered deck overlooking Georgian Bay for the low fee of $306 per month. You too could own this beautiful home in Bluewater . Enjoy now, either as your cottage or keep as a fabulous retirement home. Book your appointment now! (id:44887)
Property Details
| MLS® Number | S12147718 |
| Property Type | Single Family |
| Community Name | Wasaga Beach |
| Features | Carpet Free |
| ParkingSpaceTotal | 4 |
| PoolType | Inground Pool, Outdoor Pool |
Building
| BathroomTotal | 3 |
| BedroomsAboveGround | 2 |
| BedroomsBelowGround | 1 |
| BedroomsTotal | 3 |
| Age | 6 To 15 Years |
| Amenities | Fireplace(s) |
| Appliances | Dishwasher, Dryer, Stove, Washer, Water Softener, Window Coverings, Refrigerator |
| ArchitecturalStyle | Raised Bungalow |
| BasementDevelopment | Finished |
| BasementType | N/a (finished) |
| ConstructionStyleAttachment | Detached |
| CoolingType | Central Air Conditioning |
| ExteriorFinish | Vinyl Siding, Stone |
| FireplacePresent | Yes |
| FireplaceTotal | 1 |
| FlooringType | Hardwood |
| FoundationType | Concrete |
| HeatingFuel | Natural Gas |
| HeatingType | Forced Air |
| StoriesTotal | 1 |
| SizeInterior | 1100 - 1500 Sqft |
| Type | House |
| UtilityWater | Municipal Water |
Parking
| Attached Garage | |
| Garage |
Land
| Acreage | No |
| Sewer | Sanitary Sewer |
| SizeDepth | 112 Ft ,2 In |
| SizeFrontage | 50 Ft |
| SizeIrregular | 50 X 112.2 Ft |
| SizeTotalText | 50 X 112.2 Ft |
Rooms
| Level | Type | Length | Width | Dimensions |
|---|---|---|---|---|
| Basement | Bathroom | Measurements not available | ||
| Basement | Bedroom 3 | 3.66 m | 3.2 m | 3.66 m x 3.2 m |
| Basement | Recreational, Games Room | 7.62 m | 3.81 m | 7.62 m x 3.81 m |
| Basement | Games Room | 3.55 m | 2.4 m | 3.55 m x 2.4 m |
| Main Level | Kitchen | 3.35 m | 2.6 m | 3.35 m x 2.6 m |
| Main Level | Dining Room | 3.35 m | 2.74 m | 3.35 m x 2.74 m |
| Main Level | Great Room | 4.67 m | 4 m | 4.67 m x 4 m |
| Main Level | Primary Bedroom | 4.57 m | 3.04 m | 4.57 m x 3.04 m |
| Main Level | Bathroom | Measurements not available | ||
| Main Level | Bedroom 2 | 3.65 m | 3.04 m | 3.65 m x 3.04 m |
| Main Level | Bathroom | Measurements not available |
Utilities
| Cable | Installed |
| Sewer | Installed |
https://www.realtor.ca/real-estate/28310353/16-starboard-circle-wasaga-beach-wasaga-beach
Interested?
Contact us for more information
Brenda Armstrong
Broker
112 Hurontario St
Collingwood, Ontario L9Y 2L8
John Armstrong
Salesperson
112 Hurontario St
Collingwood, Ontario L9Y 2L8
Candace Armstrong
Salesperson
112 Hurontario St
Collingwood, Ontario L9Y 2L8

