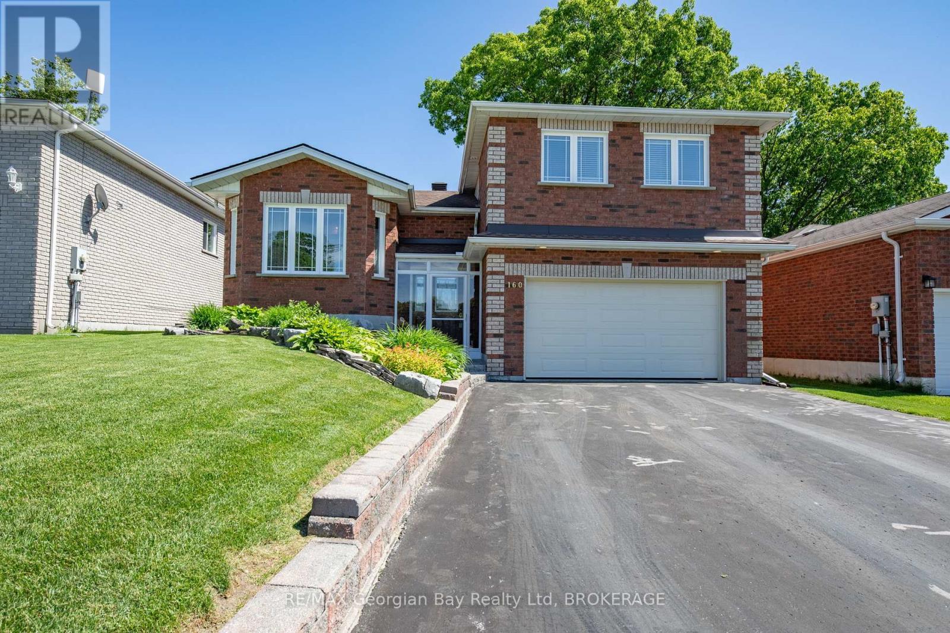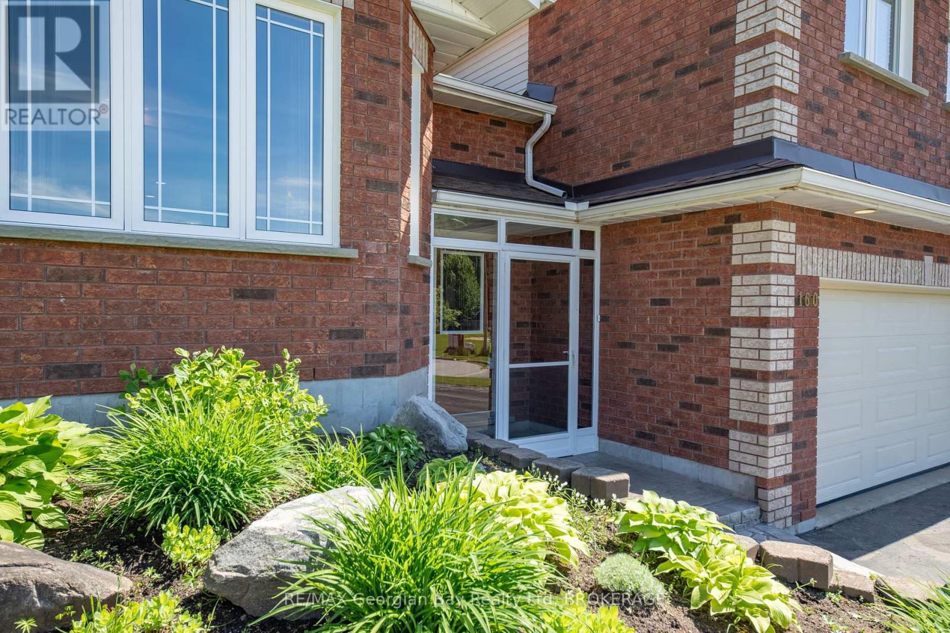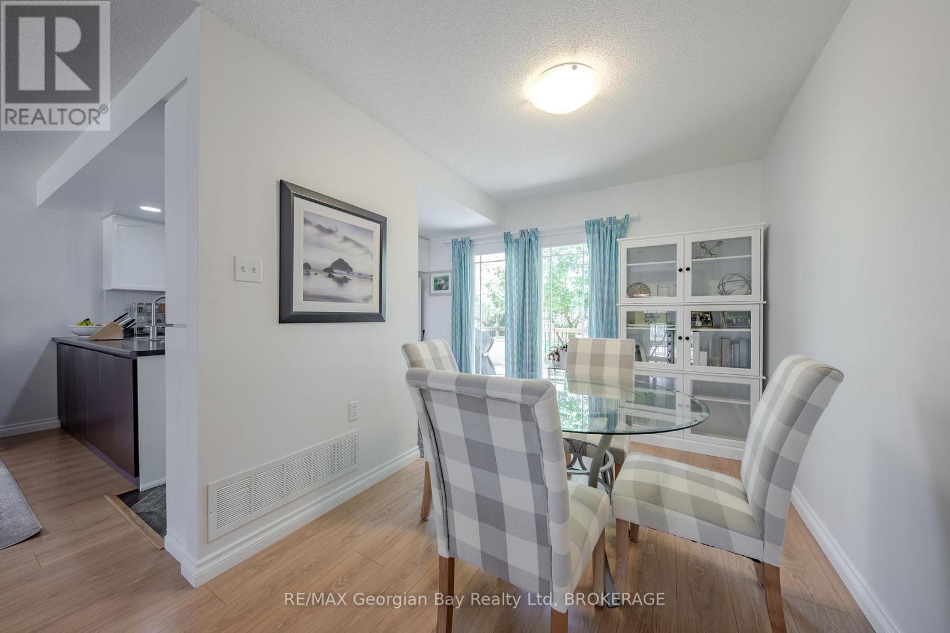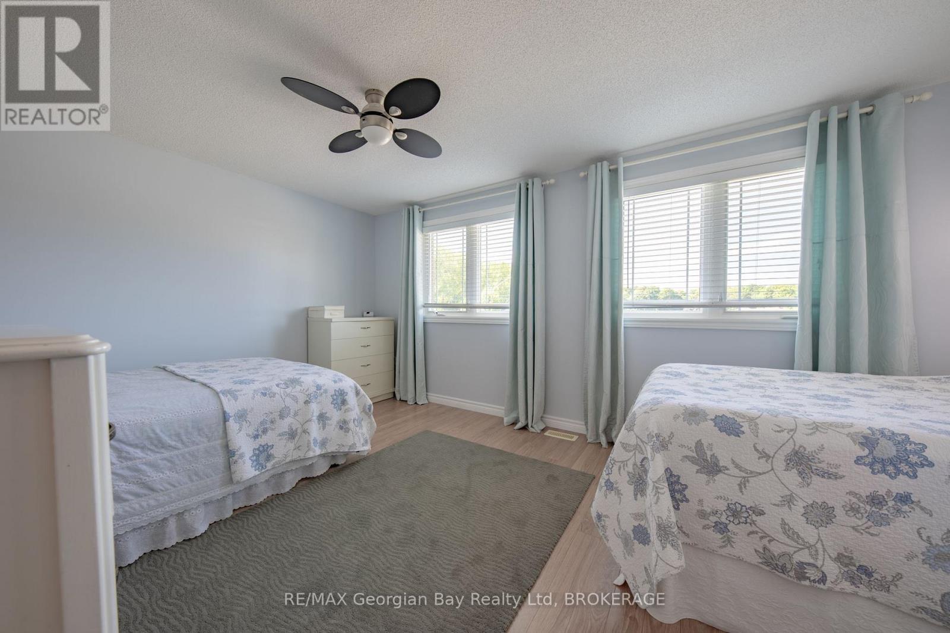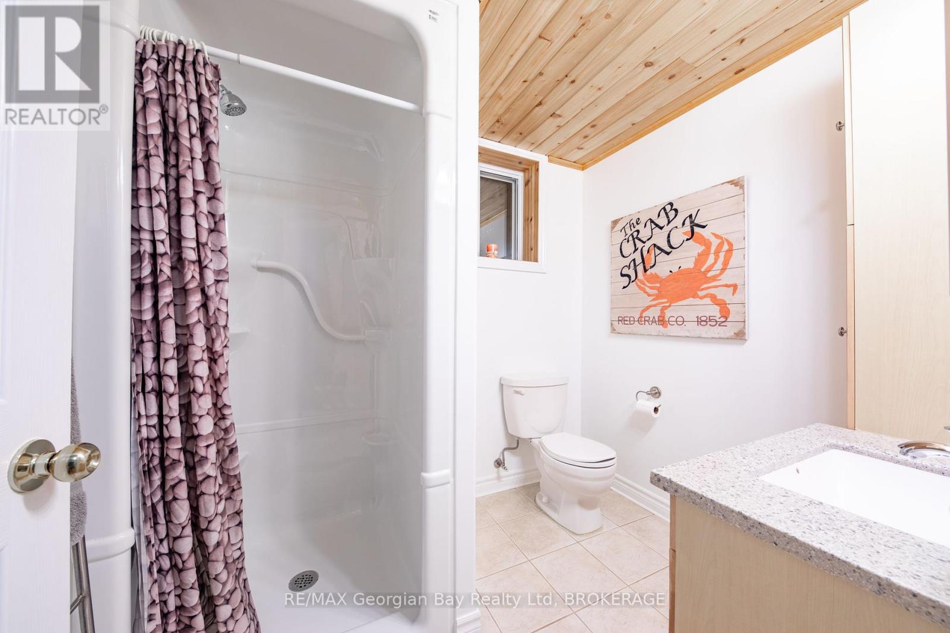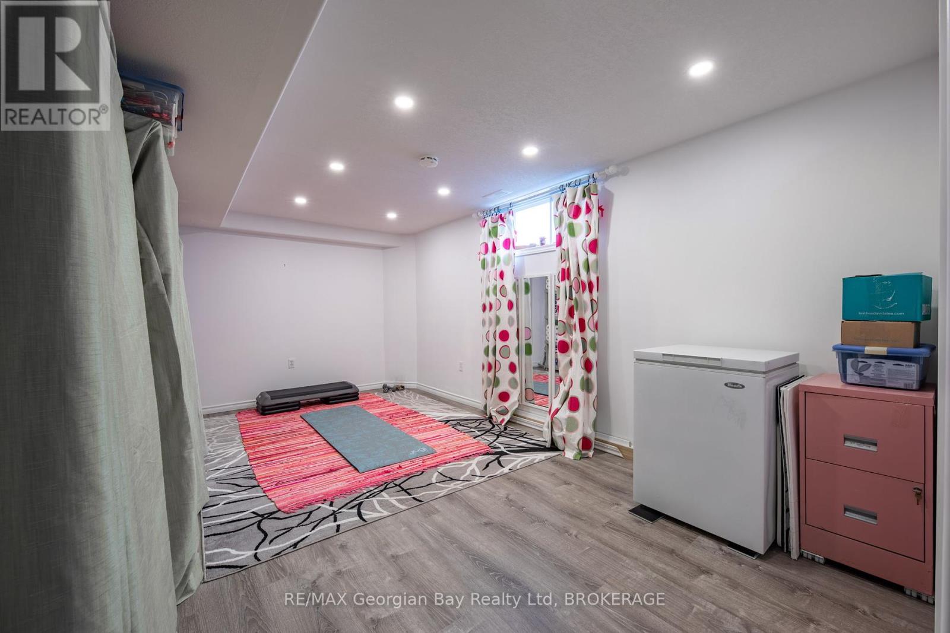160 Griffin Street Midland, Ontario L4R 5A7
$709,777
Check this out - Lovely all brick 3 bedroom home in Midland's West end. Features include open concept kitchen, living and dining area, 3 baths, primary bedroom with ensuite, full finished basement with family and rec room great for entertaining family and friends, walkout to deck and fully landscaped yard with beautiful gardens and tree canopy, tons of storage. Meticulously cared for home. Walking distance to all amenities - park - trails - schools - hospital - the list goes on. Great location, priced to sell. (id:44887)
Property Details
| MLS® Number | S11897946 |
| Property Type | Single Family |
| Community Name | Midland |
| AmenitiesNearBy | Hospital |
| ParkingSpaceTotal | 5 |
Building
| BathroomTotal | 3 |
| BedroomsAboveGround | 3 |
| BedroomsTotal | 3 |
| Appliances | Dishwasher, Dryer, Microwave, Refrigerator, Stove, Washer, Window Coverings |
| BasementDevelopment | Finished |
| BasementType | Full (finished) |
| ConstructionStyleAttachment | Detached |
| CoolingType | Central Air Conditioning |
| ExteriorFinish | Brick |
| FoundationType | Block |
| HalfBathTotal | 1 |
| HeatingFuel | Natural Gas |
| HeatingType | Forced Air |
| Type | House |
| UtilityWater | Municipal Water |
Parking
| Attached Garage | |
| Inside Entry |
Land
| Acreage | No |
| LandAmenities | Hospital |
| Sewer | Sanitary Sewer |
| SizeFrontage | 49.2 M |
| SizeIrregular | 49.2 X 103.73 Acre |
| SizeTotalText | 49.2 X 103.73 Acre|under 1/2 Acre |
| ZoningDescription | R2 |
Rooms
| Level | Type | Length | Width | Dimensions |
|---|---|---|---|---|
| Second Level | Bedroom | 2.95 m | 3.1 m | 2.95 m x 3.1 m |
| Second Level | Bedroom | 2.9 m | 3.05 m | 2.9 m x 3.05 m |
| Second Level | Bedroom | 3.43 m | 5.36 m | 3.43 m x 5.36 m |
| Second Level | Bathroom | 1.22 m | 1.83 m | 1.22 m x 1.83 m |
| Second Level | Bathroom | 2.13 m | 2.82 m | 2.13 m x 2.82 m |
| Basement | Recreational, Games Room | 3.35 m | 4.88 m | 3.35 m x 4.88 m |
| Basement | Bathroom | 2.13 m | 2.34 m | 2.13 m x 2.34 m |
| Basement | Family Room | 3.84 m | 5.18 m | 3.84 m x 5.18 m |
| Main Level | Kitchen | 3.05 m | 3.66 m | 3.05 m x 3.66 m |
| Main Level | Dining Room | 2.34 m | 3.12 m | 2.34 m x 3.12 m |
| Main Level | Living Room | 4.37 m | 6.1 m | 4.37 m x 6.1 m |
Utilities
| Cable | Available |
| Wireless | Available |
https://www.realtor.ca/real-estate/27749125/160-griffin-street-midland-midland
Interested?
Contact us for more information
Kevin Ellis
Broker
833 King Street
Midland, Ontario L4R 4L1

