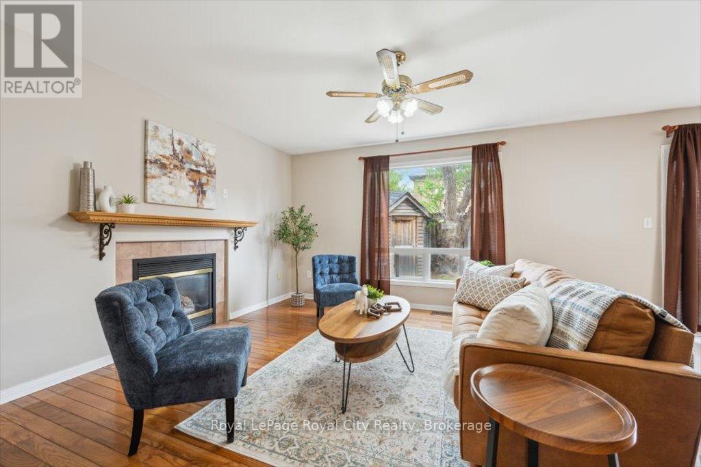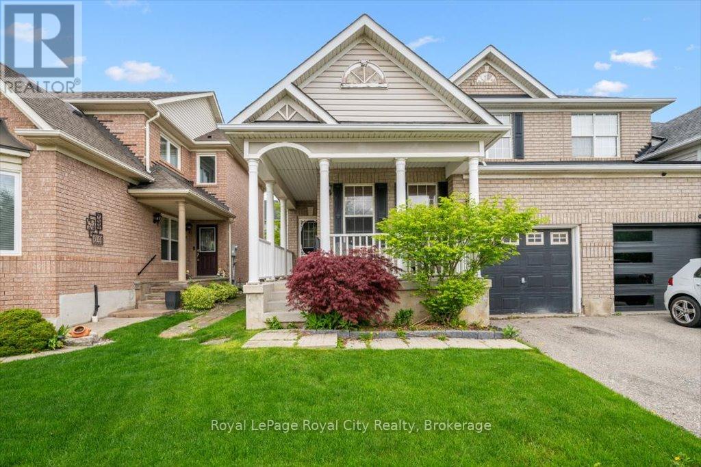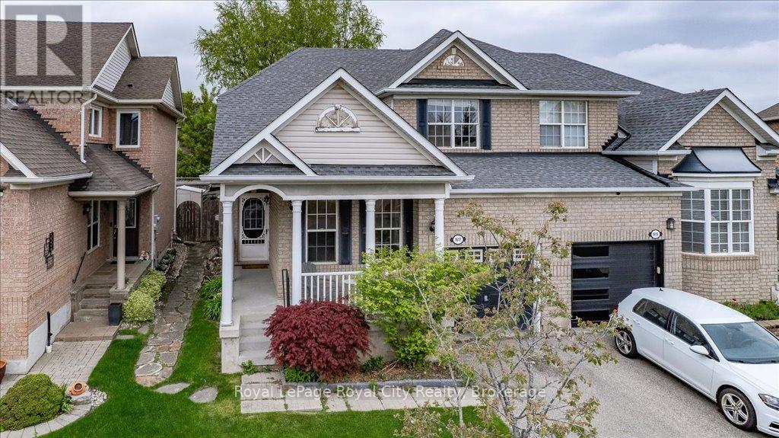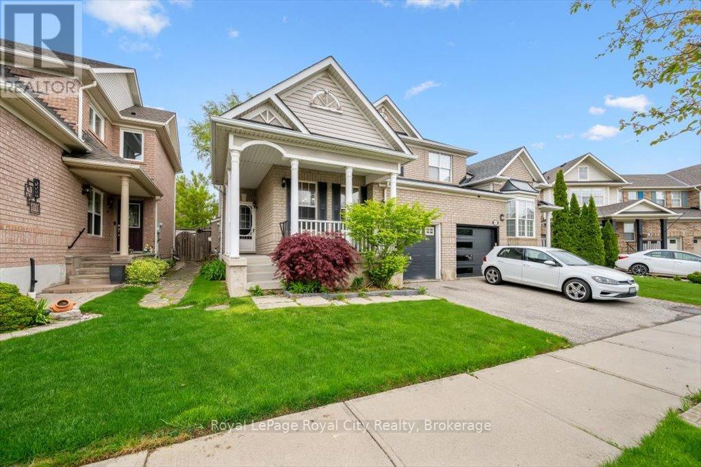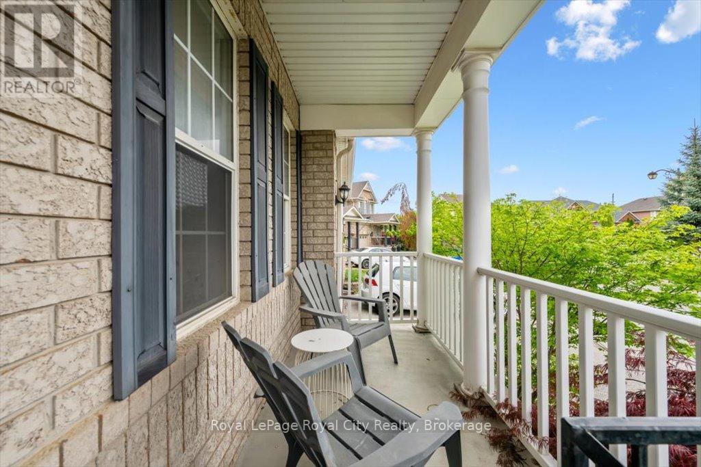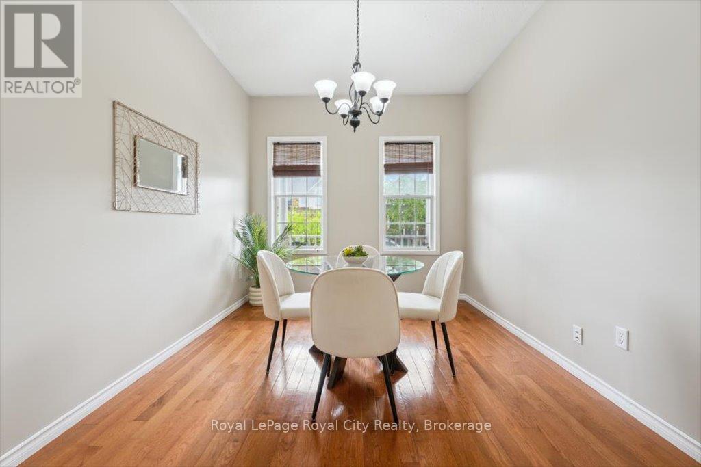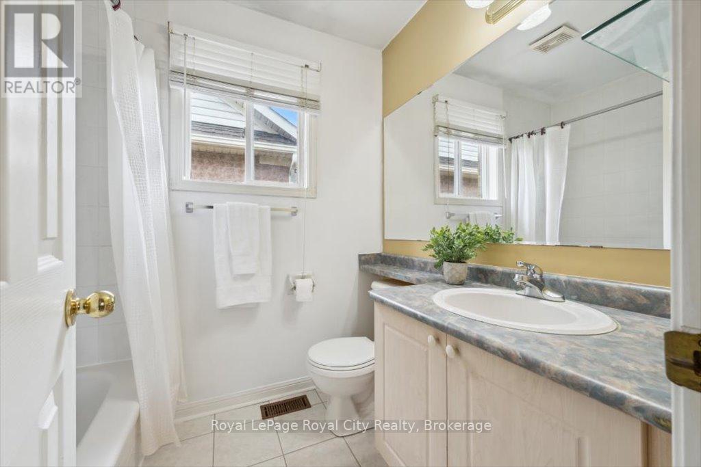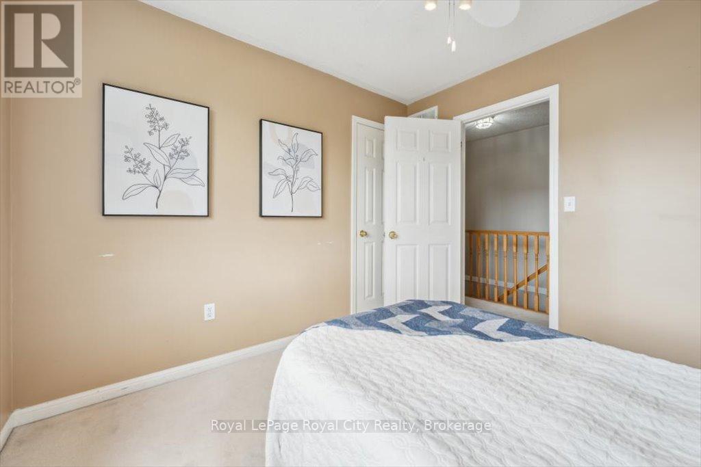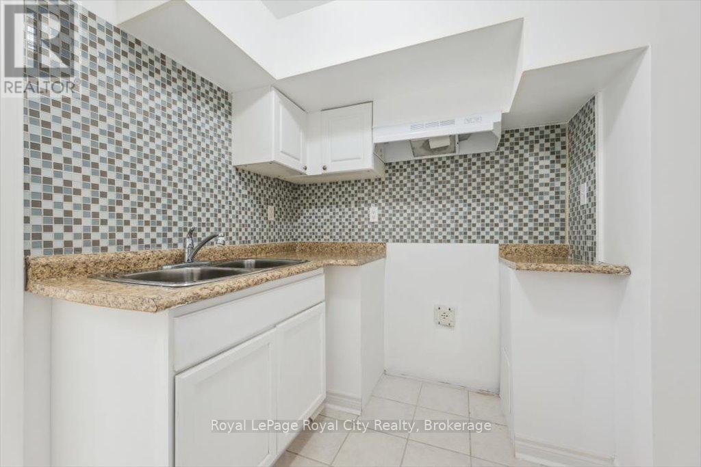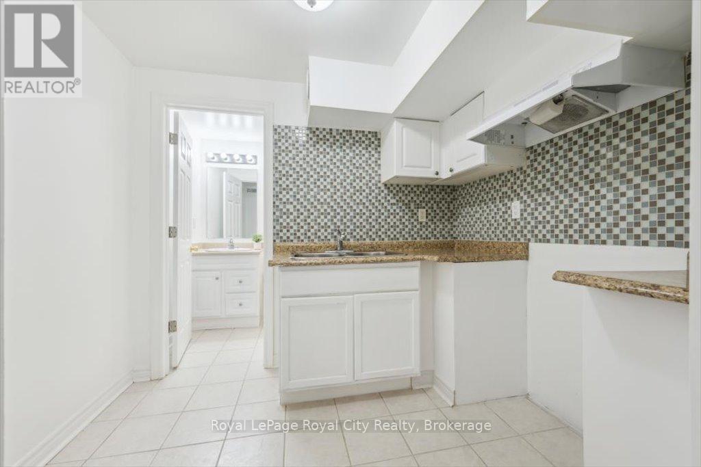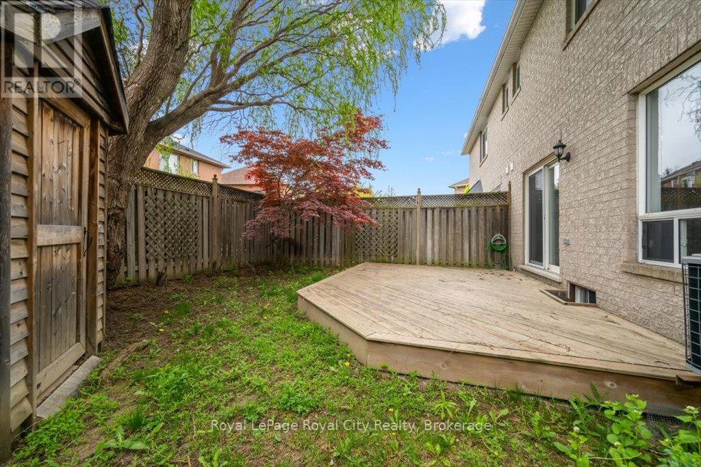1617 Gowling Terrace Milton, Ontario L9T 5J6
$949,000
Welcome to 1617 Gowling Terrace, Milton A Beautiful Family Home! This spacious and inviting 4-bedroom, 4-bathroom home offers the perfect blend of comfort, functionality, and style. Located in a desirable Milton neighborhood, this property features 3 generous bedrooms on the second floor, including a large primary retreat complete with a 4-piece ensuite and walk-in closet. The additional two bedrooms share a full 4-piece main bathroom, ideal for a growing family. The main floor boasts a bright and open layout with a modern kitchen, a cozy family room/living room, and a dining area perfect for everyday living and entertaining alike. The fully finished basement adds incredible value, featuring a 4th bedroom, a spacious rec room, and another full bathroom ideal for guests, extended family, or a home office setup. This move-in-ready home is the total package in a family-friendly community close to schools, parks, shopping, and transit, only a few minutes to drive to the 401 or the Milton GO Station. Don't miss your opportunity to own this fantastic home! (id:44887)
Property Details
| MLS® Number | W12150073 |
| Property Type | Single Family |
| Community Name | 1027 - CL Clarke |
| EquipmentType | Water Heater |
| ParkingSpaceTotal | 2 |
| RentalEquipmentType | Water Heater |
| Structure | Porch |
Building
| BathroomTotal | 4 |
| BedroomsAboveGround | 3 |
| BedroomsBelowGround | 1 |
| BedroomsTotal | 4 |
| Amenities | Fireplace(s) |
| Appliances | Garage Door Opener Remote(s), Central Vacuum, Dishwasher, Dryer, Hood Fan, Microwave, Stove, Washer, Window Coverings, Refrigerator |
| BasementDevelopment | Finished |
| BasementType | N/a (finished) |
| ConstructionStyleAttachment | Semi-detached |
| CoolingType | Central Air Conditioning |
| ExteriorFinish | Brick, Vinyl Siding |
| FireplacePresent | Yes |
| FireplaceTotal | 1 |
| FoundationType | Poured Concrete |
| HalfBathTotal | 1 |
| HeatingFuel | Natural Gas |
| HeatingType | Forced Air |
| StoriesTotal | 2 |
| SizeInterior | 1100 - 1500 Sqft |
| Type | House |
| UtilityWater | Municipal Water |
Parking
| Attached Garage | |
| Garage |
Land
| Acreage | No |
| Sewer | Sanitary Sewer |
| SizeDepth | 80 Ft ,4 In |
| SizeFrontage | 30 Ft |
| SizeIrregular | 30 X 80.4 Ft |
| SizeTotalText | 30 X 80.4 Ft |
Rooms
| Level | Type | Length | Width | Dimensions |
|---|---|---|---|---|
| Second Level | Bathroom | 1.58 m | 2.92 m | 1.58 m x 2.92 m |
| Second Level | Bathroom | 1.7 m | 2.2 m | 1.7 m x 2.2 m |
| Second Level | Bedroom | 3.31 m | 3.09 m | 3.31 m x 3.09 m |
| Second Level | Bedroom | 3.08 m | 3.05 m | 3.08 m x 3.05 m |
| Second Level | Primary Bedroom | 4.03 m | 4.01 m | 4.03 m x 4.01 m |
| Basement | Bedroom | 3.86 m | 3.85 m | 3.86 m x 3.85 m |
| Basement | Other | 2.63 m | 1.98 m | 2.63 m x 1.98 m |
| Basement | Recreational, Games Room | 3.86 m | 3.99 m | 3.86 m x 3.99 m |
| Basement | Utility Room | 2.12 m | 3.16 m | 2.12 m x 3.16 m |
| Basement | Bathroom | 2.63 m | 1.46 m | 2.63 m x 1.46 m |
| Main Level | Bathroom | 1.59 m | 1.36 m | 1.59 m x 1.36 m |
| Main Level | Dining Room | 3.04 m | 3.66 m | 3.04 m x 3.66 m |
| Main Level | Kitchen | 3.05 m | 3.96 m | 3.05 m x 3.96 m |
| Main Level | Living Room | 4.47 m | 3.96 m | 4.47 m x 3.96 m |
https://www.realtor.ca/real-estate/28315881/1617-gowling-terrace-milton-cl-clarke-1027-cl-clarke
Interested?
Contact us for more information
Andra Arnold
Broker
30 Edinburgh Road North
Guelph, Ontario N1H 7J1
Kelly Arnold
Salesperson
30 Edinburgh Road North
Guelph, Ontario N1H 7J1


