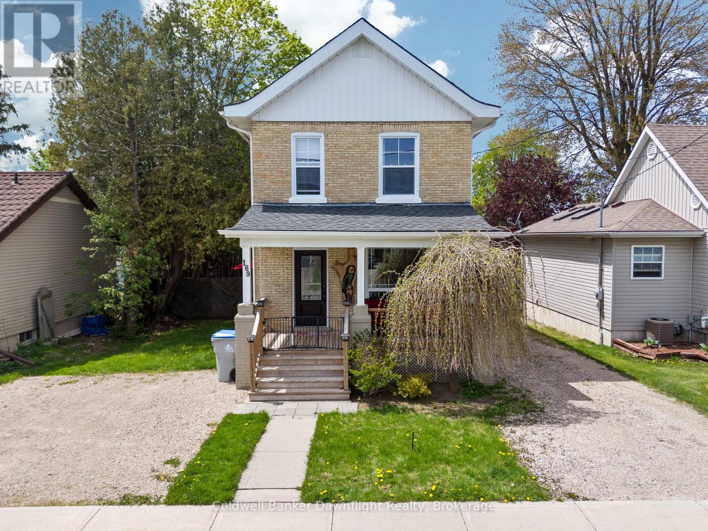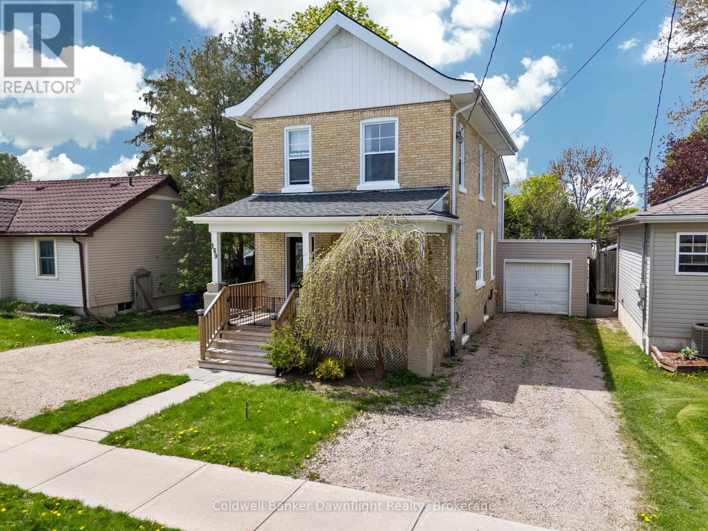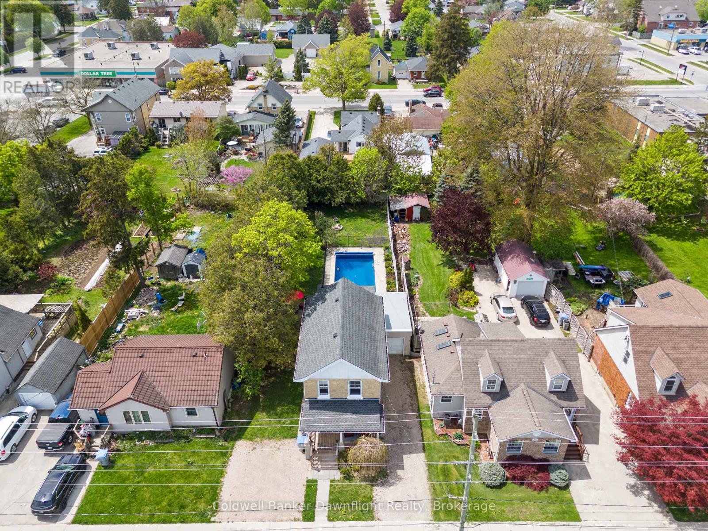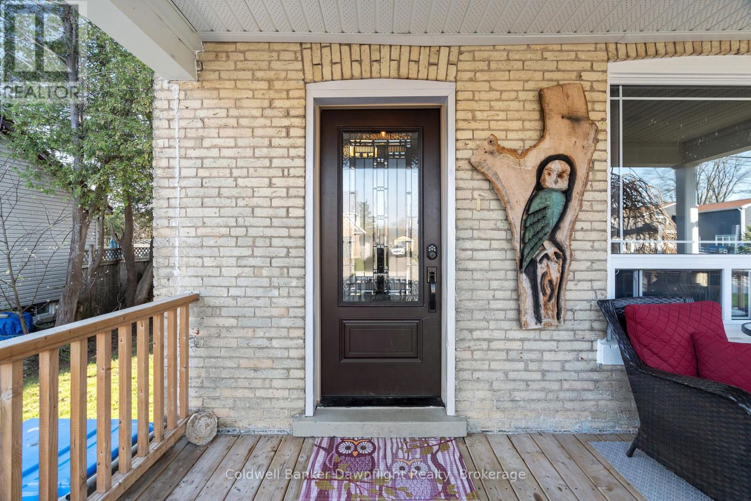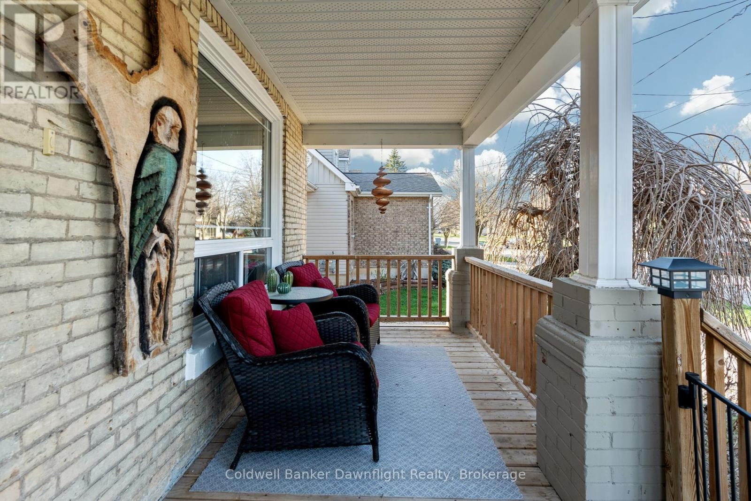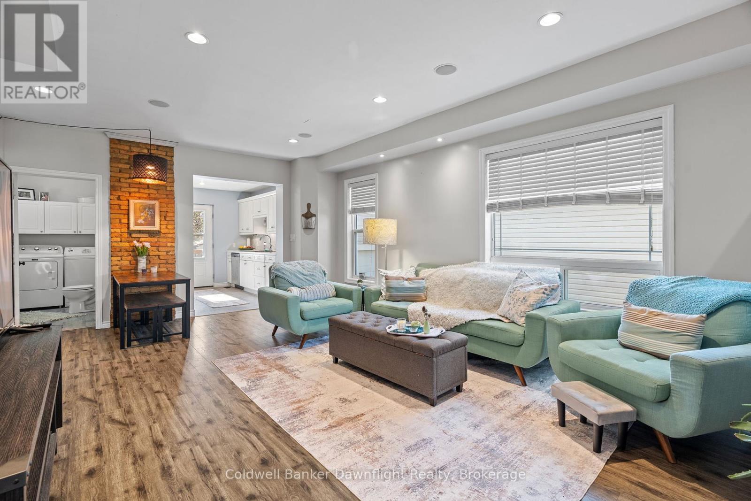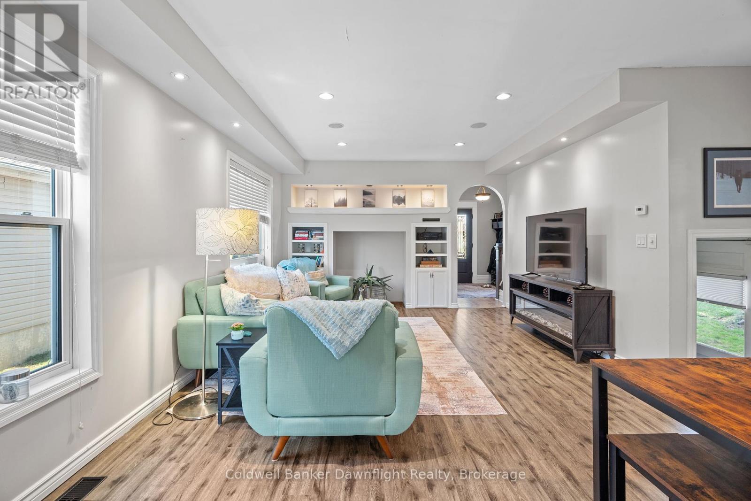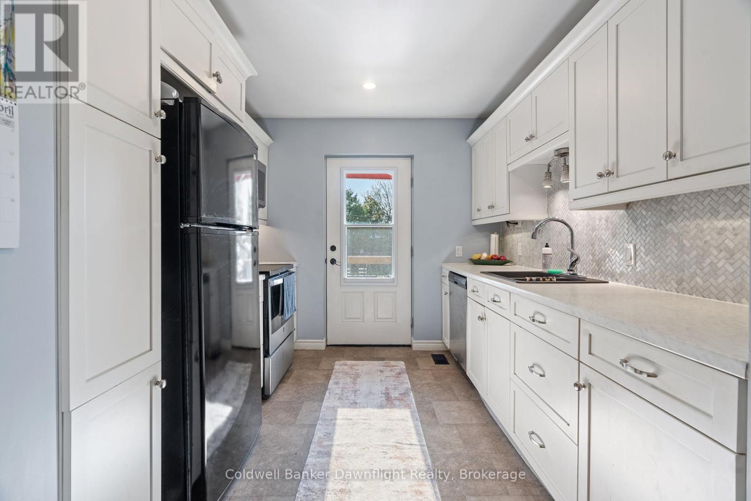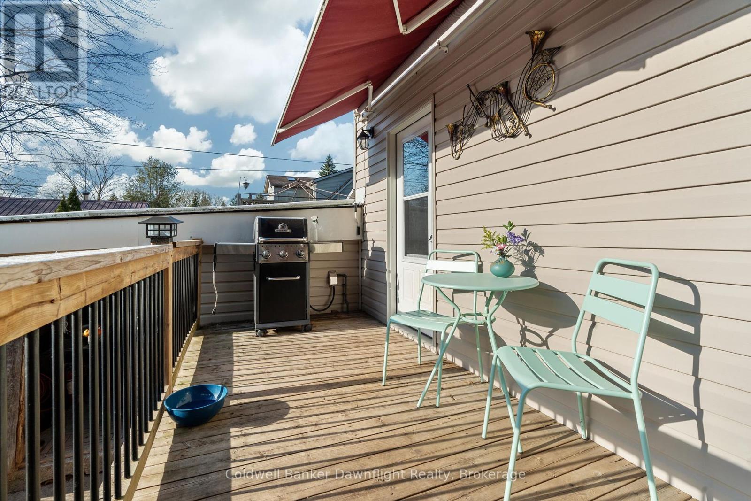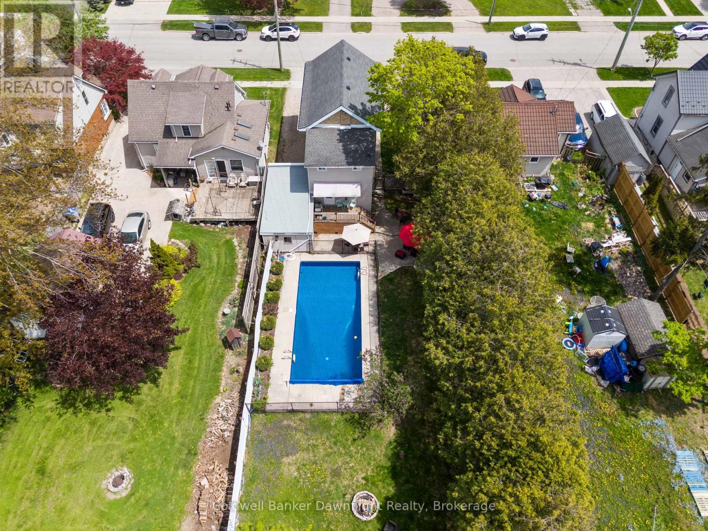169 Andrew Street South Huron, Ontario N0M 1S2
$564,900
Step into timeless charm and modern luxury with this fully updated 2-storey century home. Boasting 3+1 bedrooms and 1.5 bathrooms, this home offers versatility and style throughout. As you enter the large foyer, youre welcomed by a bright and flexible space perfect for a home office, guest room, or play area. Modern finishes blend seamlessly with historic characterthink pot lights, fresh paint, new flooring, and a touch of original exposed brick for that authentic charm. The galley kitchen is a delight, featuring sleek cabinets, a marble backsplash, and efficient flow. Enjoy the convenience of main floor laundry combined with a stylish half bath. Upstairs, find three spacious bedrooms with all-new windows and a fully updated 4-piece bath with elegant tilework. The primary suite is a retreat of its own, with a walk-in closet and more exposed brick for a cozy, vintage feel. A custom-designed office further enhances functionality for remote work or creative pursuits. Step outside into an entertainers dream: a massive, private, tree-lined backyard with stamped concrete patio and a 16x36 in-ground pool, complete with a new liner, gas heater, and pumpready for summer fun. The spacious deck with custom awning is perfect for BBQing or entertaining. An attached garage plus two single driveways offer ample parking. Located close to schools, recreation centres, trails, shopping, and morethis home offers the perfect blend of heritage, convenience, and modern comfort. Come see it for yourself and imagine sitting by th pool on these hot summer days! (id:44887)
Property Details
| MLS® Number | X12107952 |
| Property Type | Single Family |
| Community Name | Exeter |
| AmenitiesNearBy | Park, Schools |
| CommunityFeatures | Community Centre |
| Features | Flat Site, Lane, Sump Pump |
| ParkingSpaceTotal | 5 |
| PoolType | Inground Pool |
| Structure | Deck, Patio(s), Porch, Shed |
Building
| BathroomTotal | 2 |
| BedroomsAboveGround | 3 |
| BedroomsTotal | 3 |
| Age | 100+ Years |
| Amenities | Canopy |
| Appliances | Water Heater, Dryer, Microwave, Stove, Washer, Refrigerator |
| BasementDevelopment | Unfinished |
| BasementType | N/a (unfinished) |
| ConstructionStyleAttachment | Detached |
| CoolingType | Central Air Conditioning |
| ExteriorFinish | Aluminum Siding, Brick |
| FireProtection | Smoke Detectors |
| FoundationType | Block |
| HalfBathTotal | 1 |
| HeatingFuel | Natural Gas |
| HeatingType | Forced Air |
| StoriesTotal | 2 |
| SizeInterior | 1100 - 1500 Sqft |
| Type | House |
| UtilityWater | Municipal Water, Lake/river Water Intake |
Parking
| Attached Garage | |
| Garage |
Land
| Acreage | No |
| FenceType | Fully Fenced, Fenced Yard |
| LandAmenities | Park, Schools |
| LandscapeFeatures | Landscaped |
| Sewer | Sanitary Sewer |
| SizeDepth | 165 Ft ,3 In |
| SizeFrontage | 50 Ft ,3 In |
| SizeIrregular | 50.3 X 165.3 Ft |
| SizeTotalText | 50.3 X 165.3 Ft |
| ZoningDescription | R1 |
Rooms
| Level | Type | Length | Width | Dimensions |
|---|---|---|---|---|
| Second Level | Primary Bedroom | 4.78 m | 3.16 m | 4.78 m x 3.16 m |
| Second Level | Bedroom | 3.12 m | 3.12 m | 3.12 m x 3.12 m |
| Second Level | Bedroom | 3.12 m | 3.24 m | 3.12 m x 3.24 m |
| Second Level | Office | 1.91 m | 2.06 m | 1.91 m x 2.06 m |
| Main Level | Foyer | 2 m | 4.4 m | 2 m x 4.4 m |
| Main Level | Office | 3.03 m | 2.47 m | 3.03 m x 2.47 m |
| Main Level | Living Room | 4.04 m | 3.94 m | 4.04 m x 3.94 m |
| Main Level | Dining Room | 5.13 m | 2.66 m | 5.13 m x 2.66 m |
| Main Level | Kitchen | 2.81 m | 3.01 m | 2.81 m x 3.01 m |
Utilities
| Cable | Installed |
| Sewer | Installed |
https://www.realtor.ca/real-estate/28223845/169-andrew-street-south-huron-exeter-exeter
Interested?
Contact us for more information
Leanne Comeau
Salesperson
385 Main Street
Exeter, Ontario N0M 1S7

