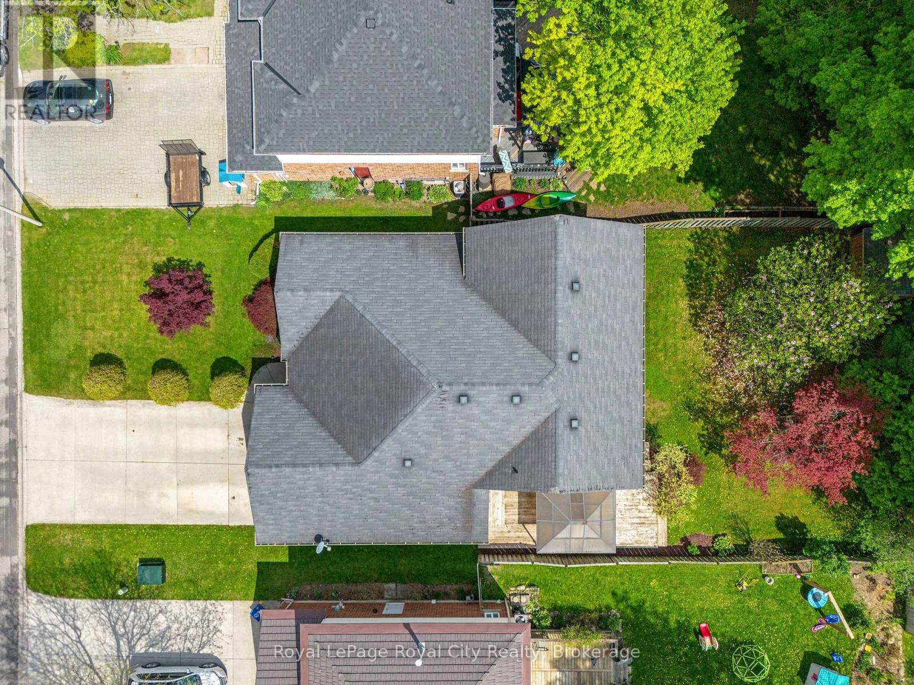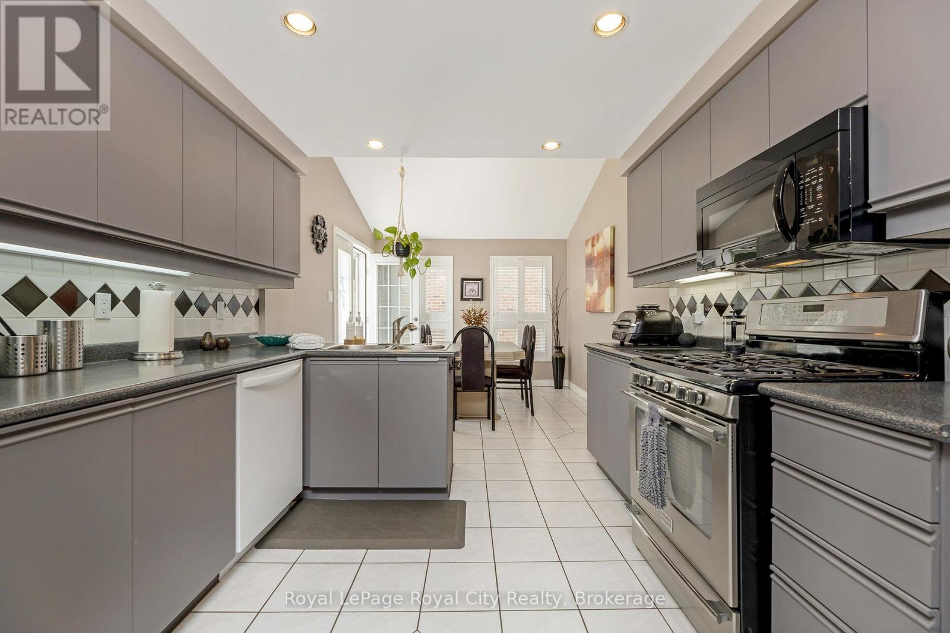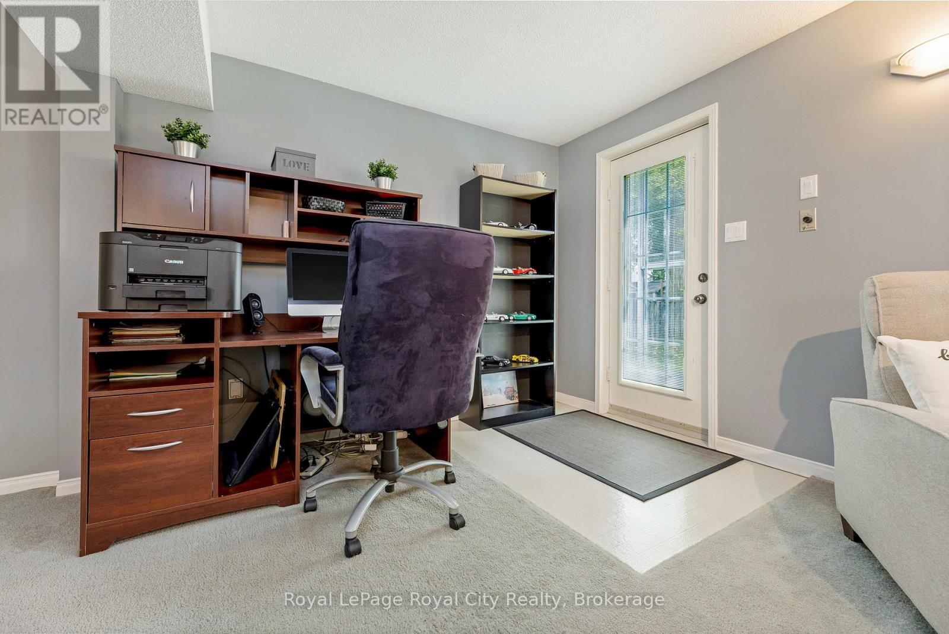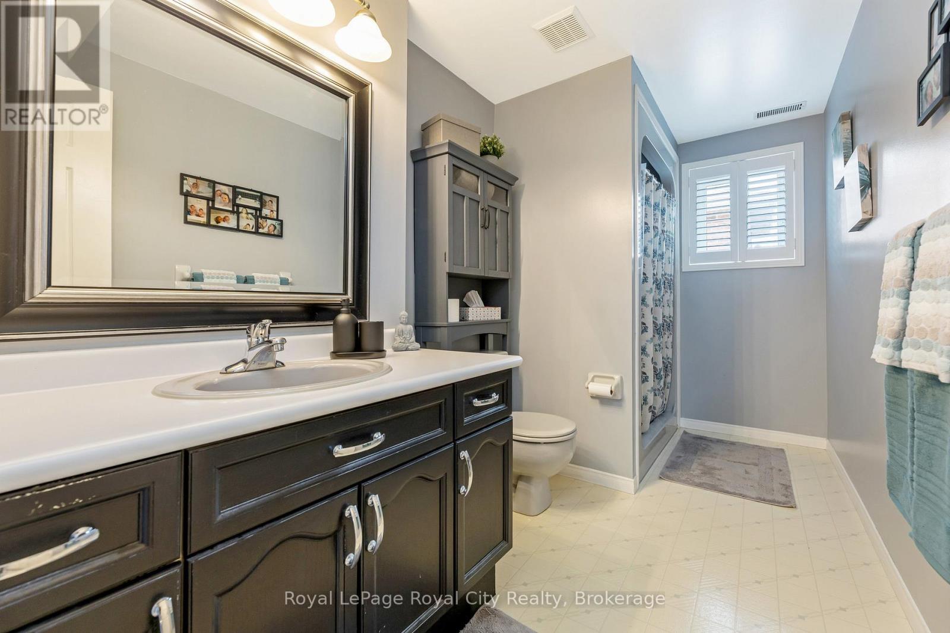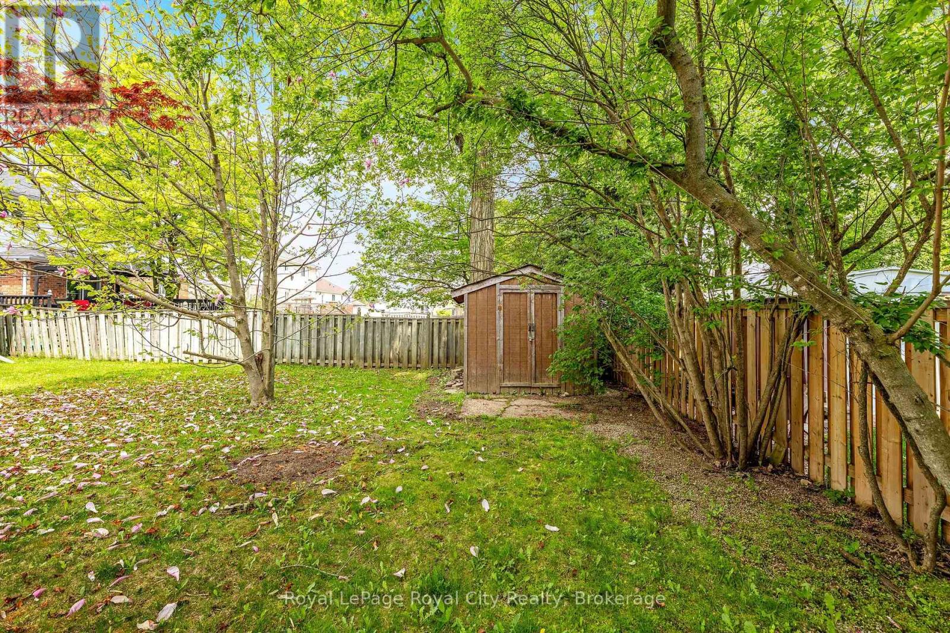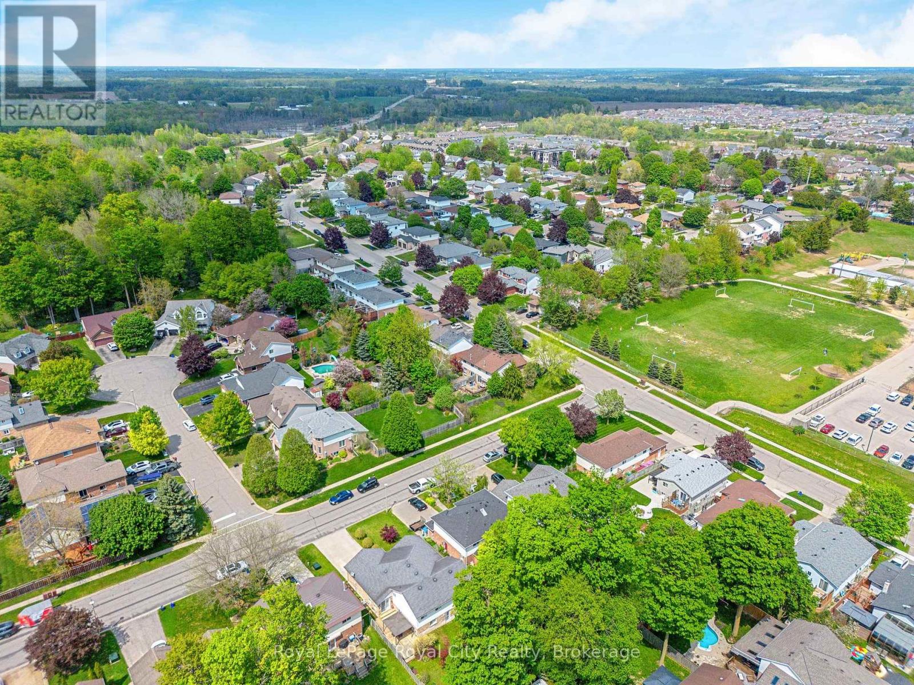169 Sacha Road Cambridge, Ontario N3C 4A7
$925,000
Welcome to 169 Sacha Road, Cambridge! Nestled on a 53 x 125 lot with mature trees in the sought-after Hespeler Village neighbourhood, this charming brick backsplit offers a spacious and versatile layout across four levels.Inside, the main level showcases a bright living and dining area with gleaming hardwood floors. The kitchen and breakfast area are equipped with stainless steel gas stove and provide convenient access to a side deck featuring a gazeboideal for seasonal enjoyment.The upper level includes three bedrooms and two full bathrooms, while the lower level features a generous family room with a fireplace, a walkout to the backyard, a fourth bedroom, and an additional 3-piece bath. The basement level remains unfinished, offering ample storage or future living space potential. With a two-car garage and a layout that lends itself to multi-generational living, this home also presents the possibility of being converted into a legal duplex.Located just around the corner from both Silverheights Elementary School and St. Gabriel Catholic Elementary School, and within walking distance to Silverheights Trail, this home is well-situated for both convenience and outdoor enjoyment. Public transit is steps away via Grand River Transit, and commuters will appreciate the quick 6-minute drive to Highway 401. Guelph and Kitchener-Waterloo are also easily accessible from this desirable Cambridge location. (id:44887)
Open House
This property has open houses!
2:00 pm
Ends at:4:00 pm
2:00 pm
Ends at:4:00 pm
Property Details
| MLS® Number | X12158032 |
| Property Type | Single Family |
| AmenitiesNearBy | Public Transit, Schools |
| EquipmentType | Water Heater - Gas |
| ParkingSpaceTotal | 6 |
| RentalEquipmentType | Water Heater - Gas |
| Structure | Deck |
Building
| BathroomTotal | 3 |
| BedroomsAboveGround | 4 |
| BedroomsTotal | 4 |
| Age | 31 To 50 Years |
| Amenities | Fireplace(s) |
| Appliances | Garage Door Opener Remote(s), Central Vacuum, Water Softener, Dishwasher, Dryer, Freezer, Microwave, Hood Fan, Stove, Washer, Refrigerator |
| BasementFeatures | Walk Out |
| BasementType | Partial |
| ConstructionStyleAttachment | Detached |
| ConstructionStyleSplitLevel | Backsplit |
| CoolingType | Central Air Conditioning |
| ExteriorFinish | Brick, Vinyl Siding |
| FireplacePresent | Yes |
| FireplaceTotal | 1 |
| FlooringType | Hardwood, Carpeted, Tile |
| FoundationType | Poured Concrete |
| HeatingFuel | Natural Gas |
| HeatingType | Forced Air |
| SizeInterior | 2000 - 2500 Sqft |
| Type | House |
| UtilityWater | Municipal Water |
Parking
| Attached Garage | |
| Garage |
Land
| Acreage | No |
| LandAmenities | Public Transit, Schools |
| LandscapeFeatures | Landscaped |
| Sewer | Sanitary Sewer |
| SizeDepth | 125 Ft ,7 In |
| SizeFrontage | 53 Ft |
| SizeIrregular | 53 X 125.6 Ft |
| SizeTotalText | 53 X 125.6 Ft |
| ZoningDescription | Low Density Residential |
Rooms
| Level | Type | Length | Width | Dimensions |
|---|---|---|---|---|
| Lower Level | Recreational, Games Room | 6.29 m | 6.28 m | 6.29 m x 6.28 m |
| Lower Level | Bathroom | 1.85 m | 3.61 m | 1.85 m x 3.61 m |
| Lower Level | Bedroom 4 | 4.37 m | 3.63 m | 4.37 m x 3.63 m |
| Main Level | Living Room | 4.38 m | 4.87 m | 4.38 m x 4.87 m |
| Main Level | Dining Room | 3.67 m | 3.08 m | 3.67 m x 3.08 m |
| Main Level | Kitchen | 3.27 m | 3.12 m | 3.27 m x 3.12 m |
| Main Level | Eating Area | 3.24 m | 3.09 m | 3.24 m x 3.09 m |
| Upper Level | Bedroom 3 | 3.37 m | 3.8 m | 3.37 m x 3.8 m |
| Upper Level | Bathroom | 2.65 m | 1.84 m | 2.65 m x 1.84 m |
| Upper Level | Bedroom | 3.72 m | 4.92 m | 3.72 m x 4.92 m |
| Upper Level | Bathroom | 2.68 m | 2.28 m | 2.68 m x 2.28 m |
| Upper Level | Bedroom 2 | 3.01 m | 4.57 m | 3.01 m x 4.57 m |
Utilities
| Cable | Installed |
| Sewer | Installed |
https://www.realtor.ca/real-estate/28333931/169-sacha-road-cambridge
Interested?
Contact us for more information
Andrew Vince
Salesperson
118 Main Street
Rockwood, Ontario N0B 2K0



