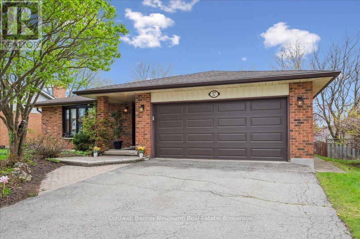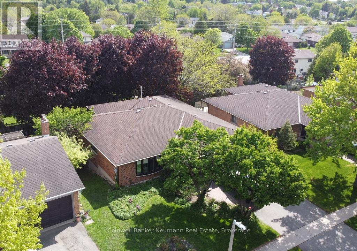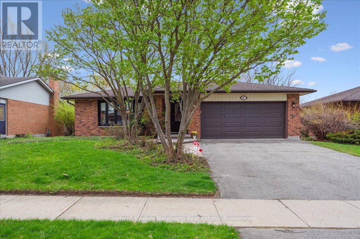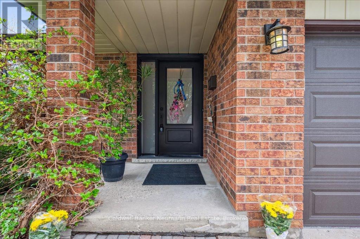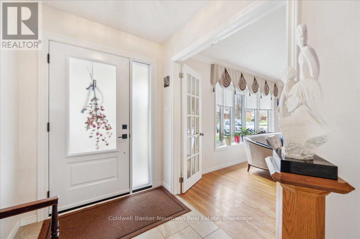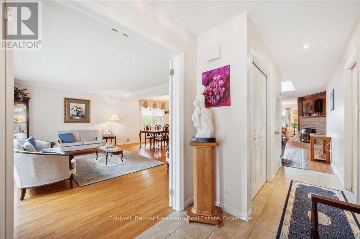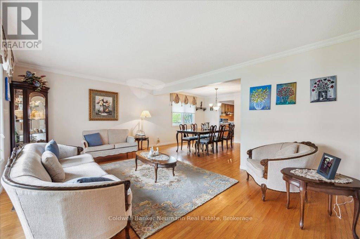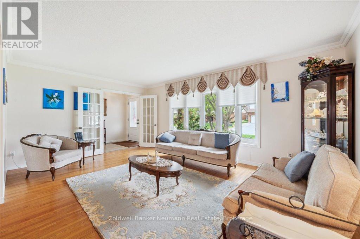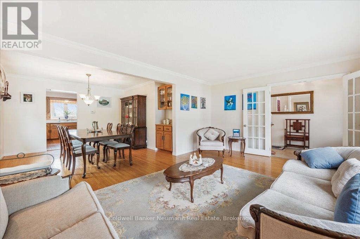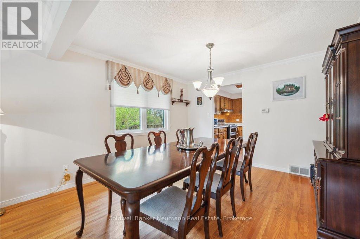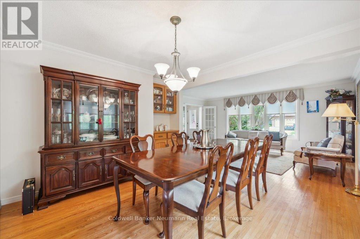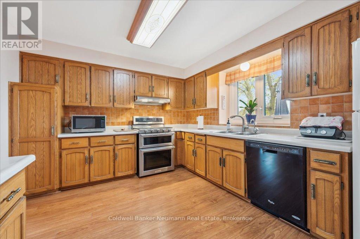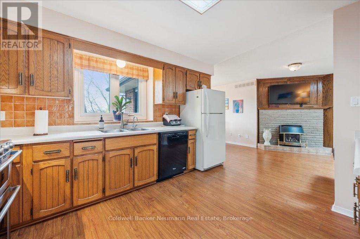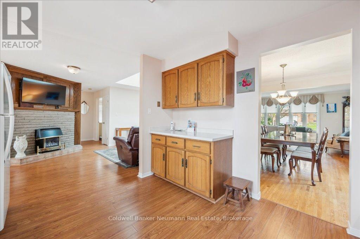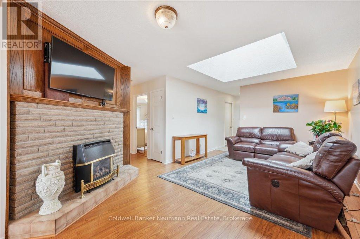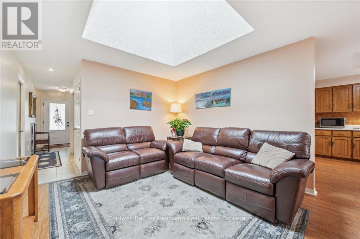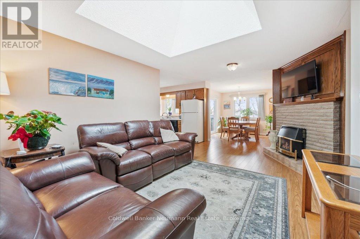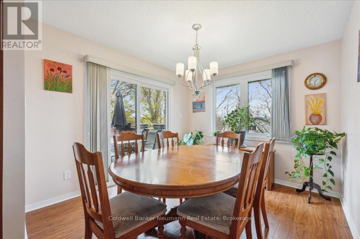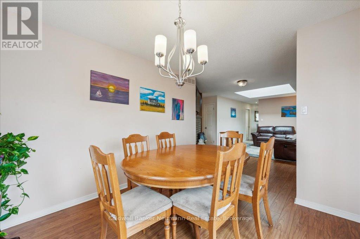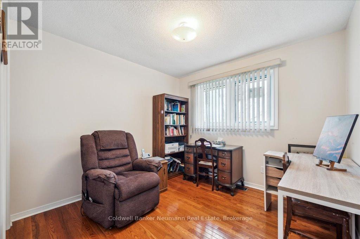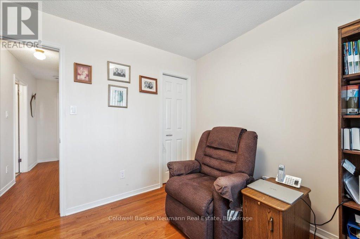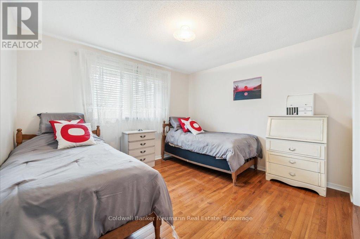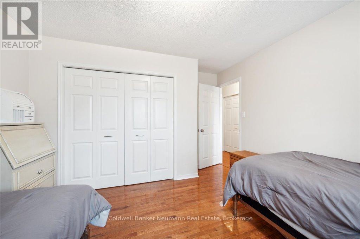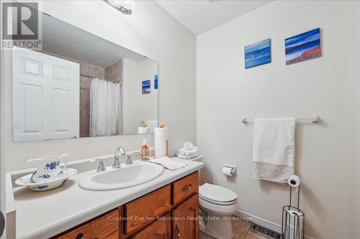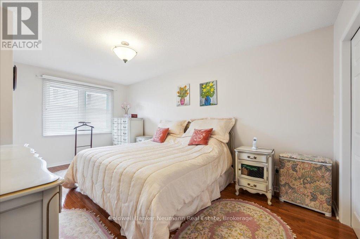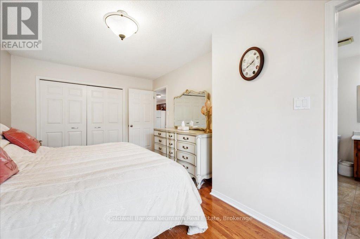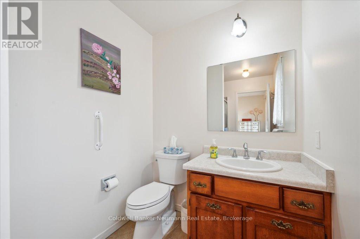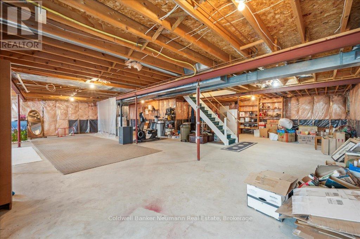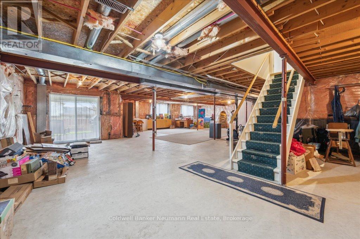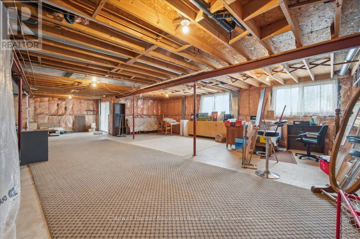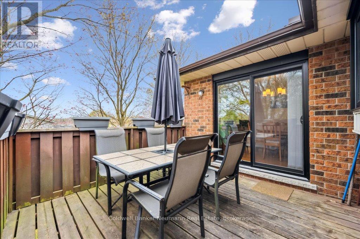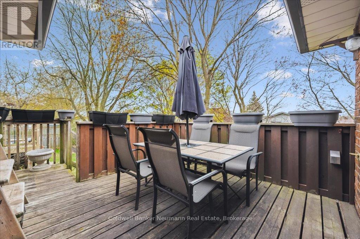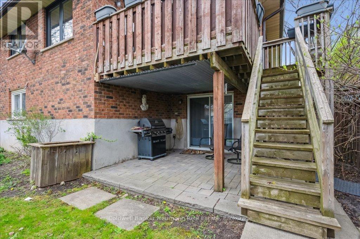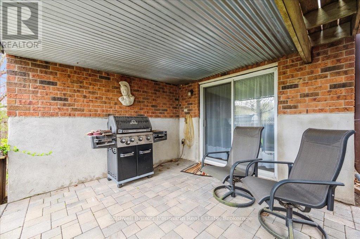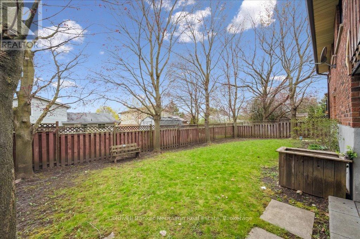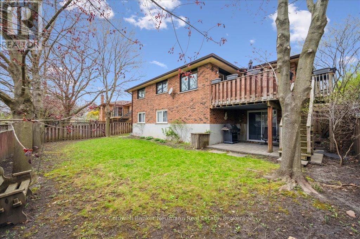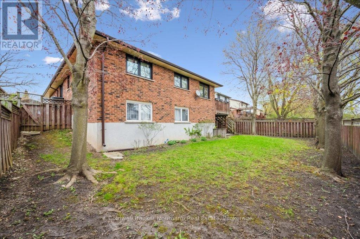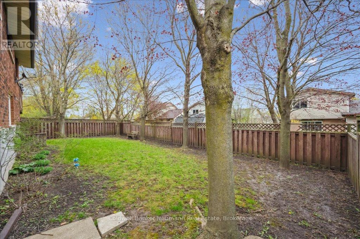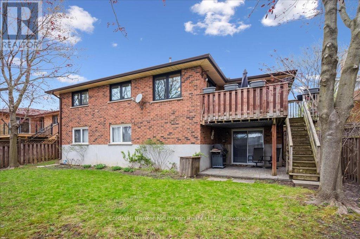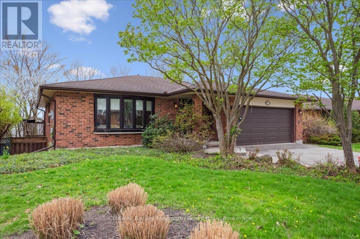17 Brazolot Drive Guelph, Ontario N1G 4M1
$999,000
Timeless brick bungalow in coveted Kortright West. Welcome to 17 Brazolot Drive a classic, solid-brick bungalow offering 1,746 sq.ft. of beautifully maintained living space on a quiet, family-friendly street in one of Guelphs most sought-after neighbourhoods.Inside, you'll find a bright, functional layout with oversized principal rooms and thoughtful design throughout. The main floor features three spacious bedrooms, including a primary suite with a private 3-piece ensuite, a second full bathroom, and convenient main floor laundry. The formal dining room, expansive living area, and cozy family room with fireplace create the perfect backdrop for daily life and entertaining. A sunny kitchen and dinette walk out to a private deck and fully fenced yard ideal for summer gatherings or quiet evenings outdoors.The expansive, untouched basement offers incredible potential with large windows, generous ceiling height, and a walkout entrance. There's room to create a two-bedroom basement apartment while still maintaining additional living or storage space for the upstairs unit perfect for multigenerational living or income potential.Located within walking distance to Stone Road amenities, the University of Guelph, and excellent schools like Fred A. Hamilton, Jean Little, and St. Michaels. Recent updates include new windows (2023) and eavestroughs (2021).This is a rare opportunity to own a well-built, versatile home in a prime Guelph location. (id:44887)
Property Details
| MLS® Number | X12163336 |
| Property Type | Single Family |
| Community Name | Kortright West |
| EquipmentType | Water Heater |
| ParkingSpaceTotal | 4 |
| RentalEquipmentType | Water Heater |
| Structure | Deck |
Building
| BathroomTotal | 2 |
| BedroomsAboveGround | 3 |
| BedroomsTotal | 3 |
| Amenities | Fireplace(s) |
| Appliances | Garage Door Opener Remote(s), Central Vacuum, Dishwasher, Dryer, Stove, Washer, Refrigerator |
| ArchitecturalStyle | Bungalow |
| BasementDevelopment | Unfinished |
| BasementFeatures | Walk Out |
| BasementType | N/a (unfinished) |
| ConstructionStyleAttachment | Detached |
| CoolingType | Central Air Conditioning |
| ExteriorFinish | Brick |
| FireplacePresent | Yes |
| FireplaceTotal | 1 |
| FoundationType | Concrete |
| HeatingFuel | Natural Gas |
| HeatingType | Forced Air |
| StoriesTotal | 1 |
| SizeInterior | 1500 - 2000 Sqft |
| Type | House |
| UtilityWater | Municipal Water |
Parking
| Attached Garage | |
| Garage |
Land
| Acreage | No |
| Sewer | Sanitary Sewer |
| SizeDepth | 107 Ft |
| SizeFrontage | 55 Ft ,4 In |
| SizeIrregular | 55.4 X 107 Ft |
| SizeTotalText | 55.4 X 107 Ft |
Rooms
| Level | Type | Length | Width | Dimensions |
|---|---|---|---|---|
| Main Level | Living Room | 5.49 m | 3.81 m | 5.49 m x 3.81 m |
| Main Level | Dining Room | 4.08 m | 3.55 m | 4.08 m x 3.55 m |
| Main Level | Kitchen | 4.13 m | 3.34 m | 4.13 m x 3.34 m |
| Main Level | Family Room | 3.7 m | 5.94 m | 3.7 m x 5.94 m |
| Main Level | Eating Area | 3 m | 3.24 m | 3 m x 3.24 m |
| Main Level | Primary Bedroom | 5.16 m | 3.18 m | 5.16 m x 3.18 m |
| Main Level | Bathroom | 2.03 m | 2.81 m | 2.03 m x 2.81 m |
| Main Level | Bathroom | 1.82 m | 2.38 m | 1.82 m x 2.38 m |
| Main Level | Bedroom | 3.65 m | 4.03 m | 3.65 m x 4.03 m |
| Main Level | Bedroom | 3.03 m | 2.99 m | 3.03 m x 2.99 m |
https://www.realtor.ca/real-estate/28345014/17-brazolot-drive-guelph-kortright-west-kortright-west
Interested?
Contact us for more information
Hudson Smith
Salesperson
824 Gordon Street
Guelph, Ontario N1G 1Y7

