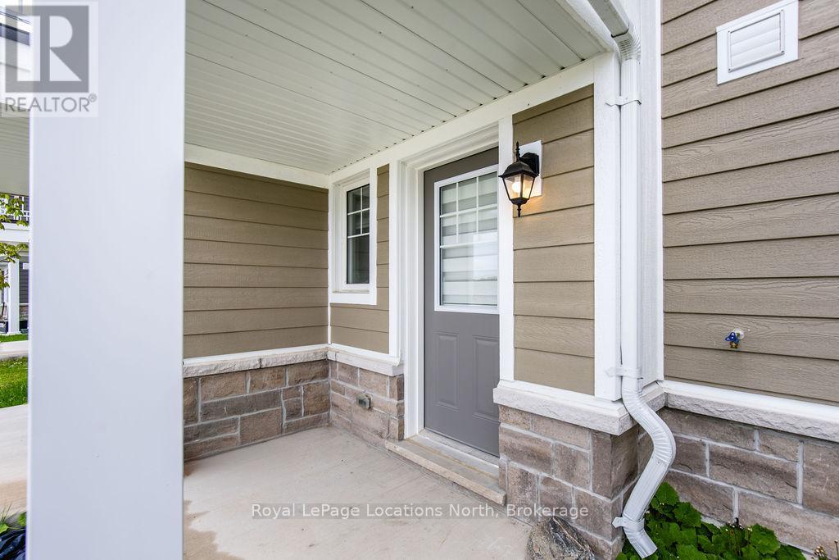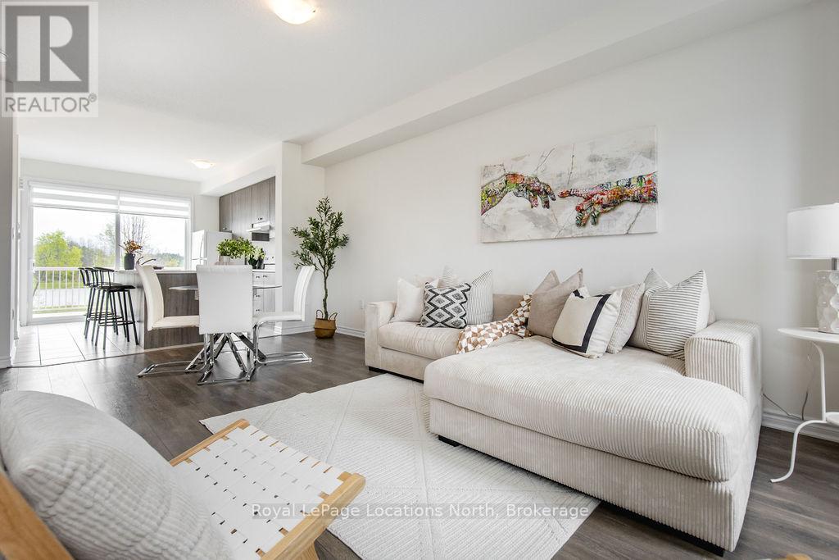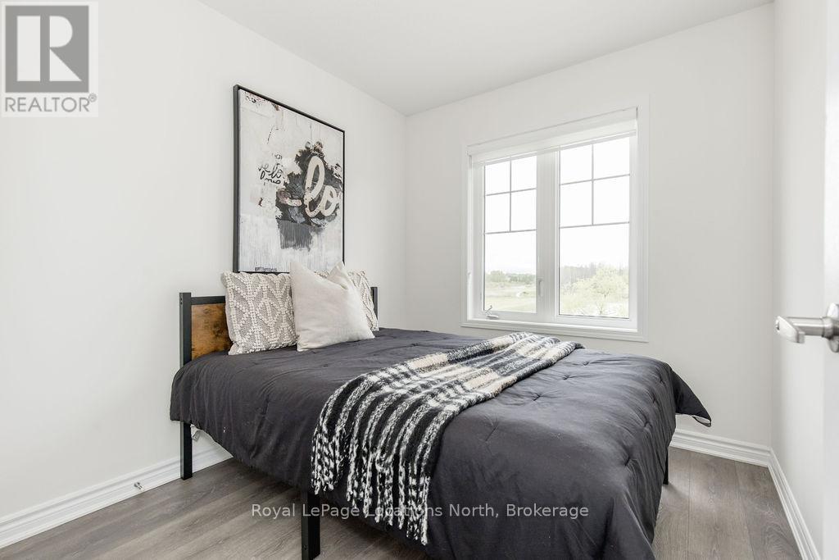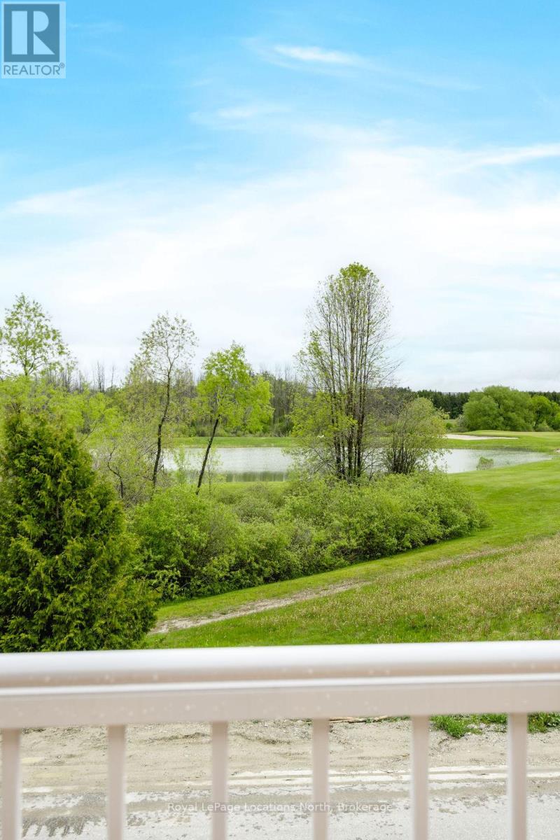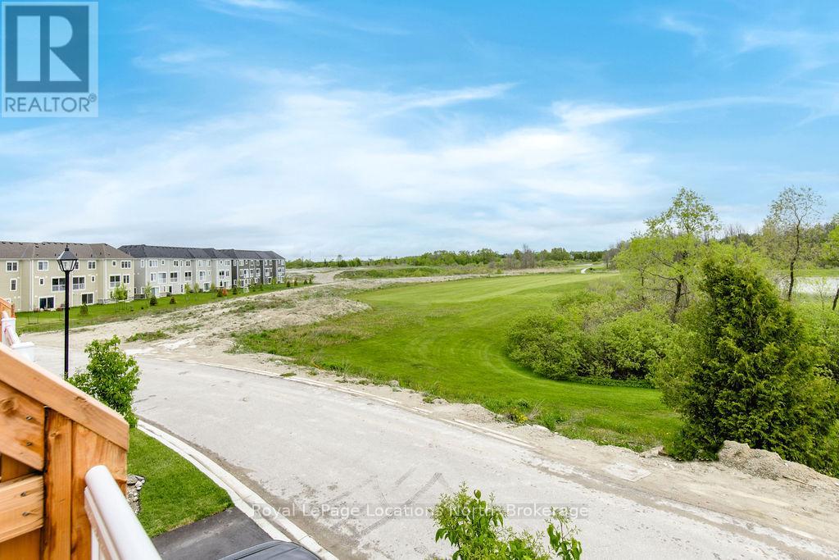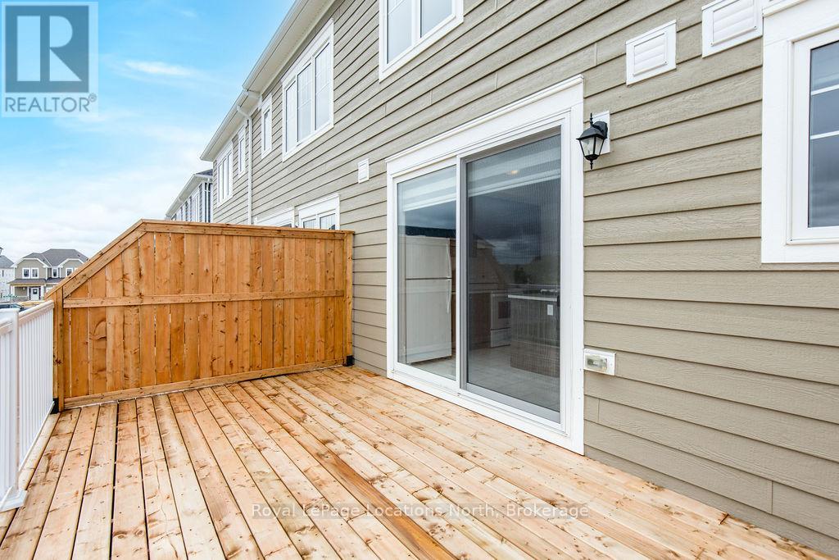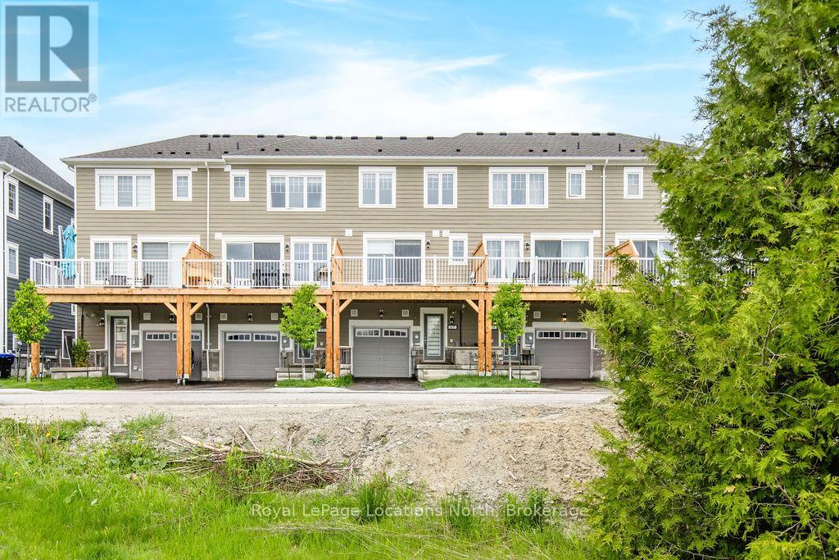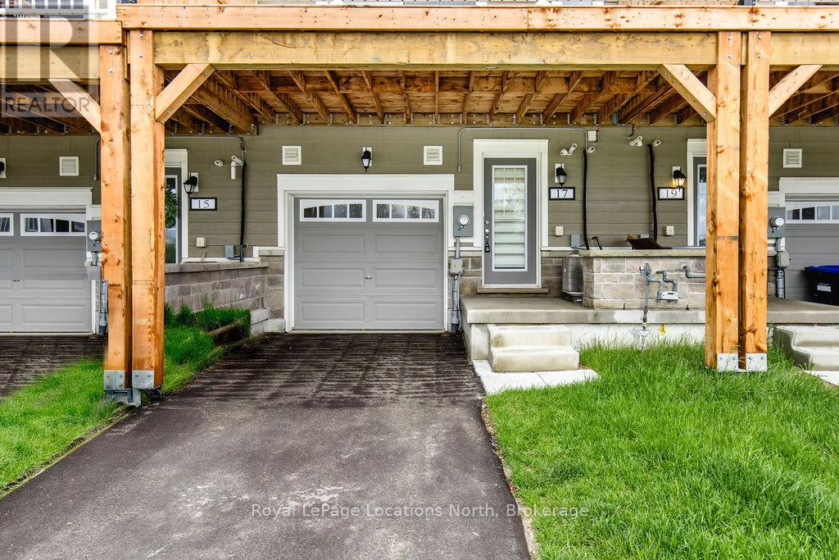17 Sama Way Wasaga Beach, Ontario L9Z 0K3
$569,000Maintenance, Parcel of Tied Land
$182.16 Monthly
Maintenance, Parcel of Tied Land
$182.16 Monthly3-Storey Townhouse with Unobstructed Golf Course Views. Welcome to this beautifully designed 3-storey home perfectly positioned to overlook the lush greens of the golf course - with the added assurance that nothing will ever be built in front to disrupt your serene view. The third level offers a peaceful retreat with three generously sized bedrooms, including a spacious primary suite complete with a walk-in closet and a 4-piece ensuite bath. On the second floor, enjoy bright, open-concept living featuring a modern kitchen, a welcoming dining area, and a cozy living room - ideal for both relaxing and entertaining. A convenient laundry room completes this functional layout. The lower (main) level features a versatile rec room, perfect for a home office, gym, or playroom, and offers direct access to the attached garage for added convenience.This home combines thoughtful layout with unbeatable views - perfect for families or those seeking a tranquil, stylish space to call home. (id:44887)
Property Details
| MLS® Number | S12200447 |
| Property Type | Single Family |
| Community Name | Wasaga Beach |
| EquipmentType | Water Heater |
| ParkingSpaceTotal | 3 |
| RentalEquipmentType | Water Heater |
Building
| BathroomTotal | 4 |
| BedroomsAboveGround | 3 |
| BedroomsTotal | 3 |
| Appliances | Dishwasher, Dryer, Stove, Washer, Refrigerator |
| ConstructionStyleAttachment | Attached |
| CoolingType | Central Air Conditioning |
| ExteriorFinish | Wood |
| FoundationType | Poured Concrete |
| HalfBathTotal | 2 |
| HeatingFuel | Natural Gas |
| HeatingType | Forced Air |
| StoriesTotal | 3 |
| SizeInterior | 1500 - 2000 Sqft |
| Type | Row / Townhouse |
| UtilityWater | Municipal Water |
Parking
| Attached Garage | |
| Garage |
Land
| Acreage | No |
| Sewer | Sanitary Sewer |
| SizeDepth | 70 Ft ,6 In |
| SizeFrontage | 18 Ft |
| SizeIrregular | 18 X 70.5 Ft |
| SizeTotalText | 18 X 70.5 Ft |
Rooms
| Level | Type | Length | Width | Dimensions |
|---|---|---|---|---|
| Second Level | Kitchen | 3.64 m | 4.58 m | 3.64 m x 4.58 m |
| Second Level | Dining Room | 2.74 m | 4.13 m | 2.74 m x 4.13 m |
| Second Level | Living Room | 4.02 m | 5.26 m | 4.02 m x 5.26 m |
| Third Level | Primary Bedroom | 4.18 m | 3.37 m | 4.18 m x 3.37 m |
| Third Level | Bedroom | 2.76 m | 2.47 m | 2.76 m x 2.47 m |
| Third Level | Bedroom | 3.81 m | 2.71 m | 3.81 m x 2.71 m |
| Main Level | Family Room | 3.51 m | 3.18 m | 3.51 m x 3.18 m |
https://www.realtor.ca/real-estate/28425191/17-sama-way-wasaga-beach-wasaga-beach
Interested?
Contact us for more information
Kristina Tardif
Salesperson
1249 Mosley St.
Wasaga Beach, Ontario L9Z 2E5


