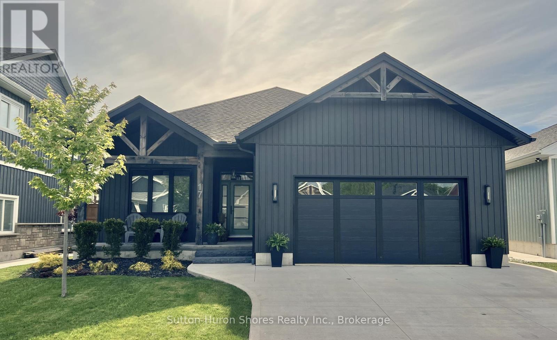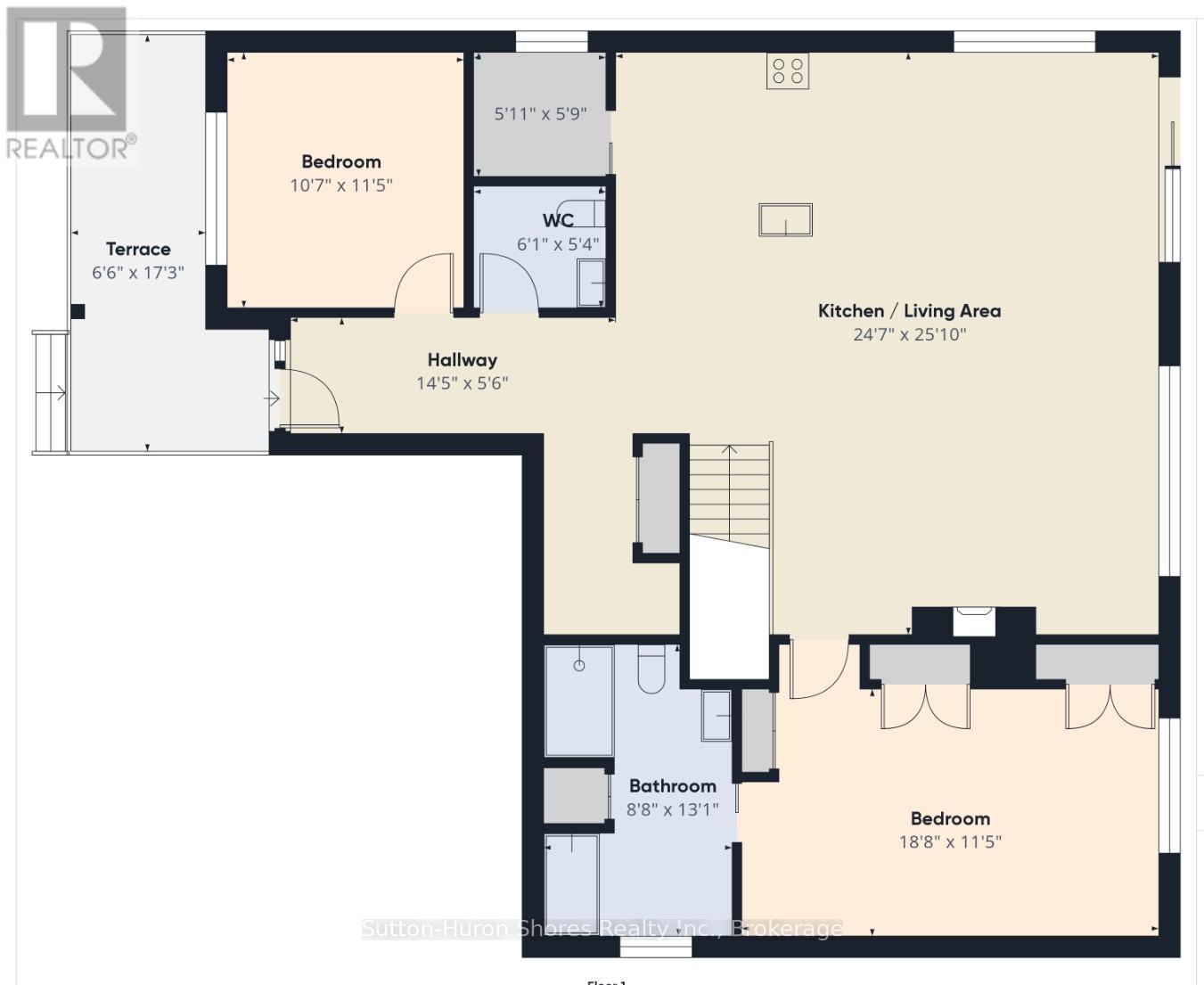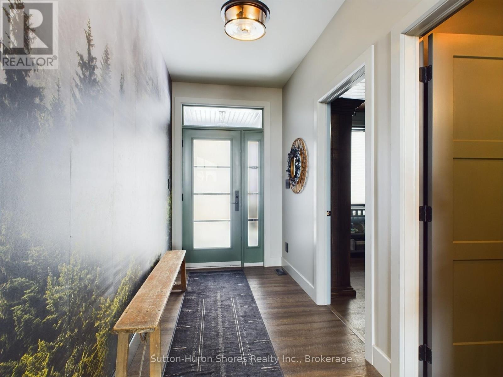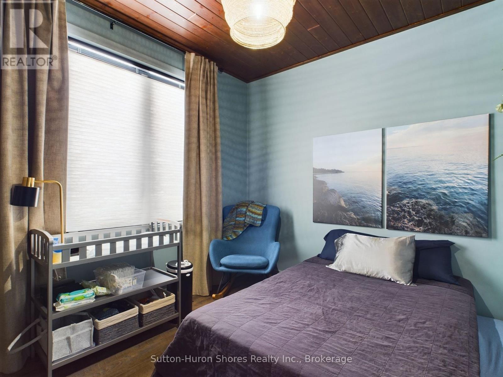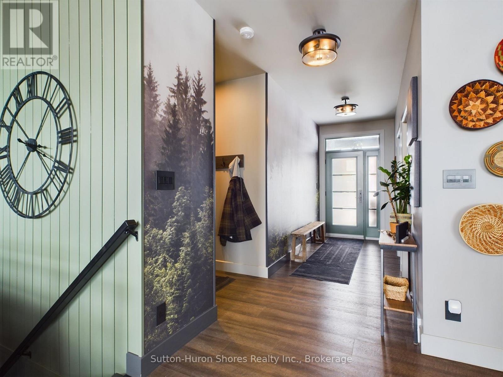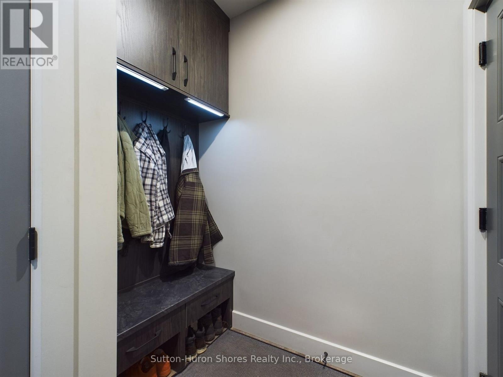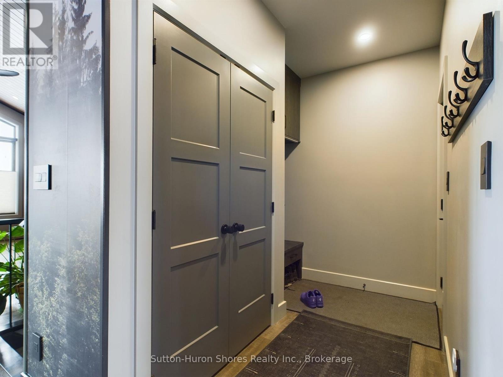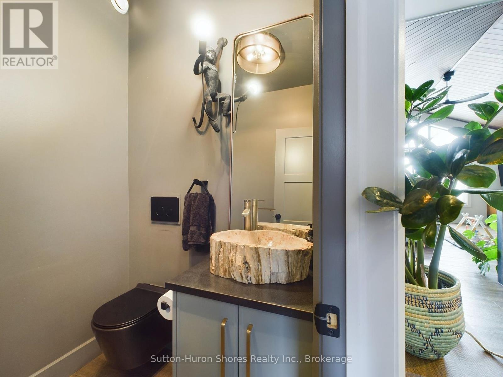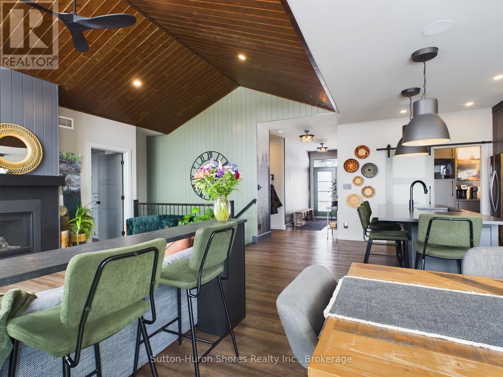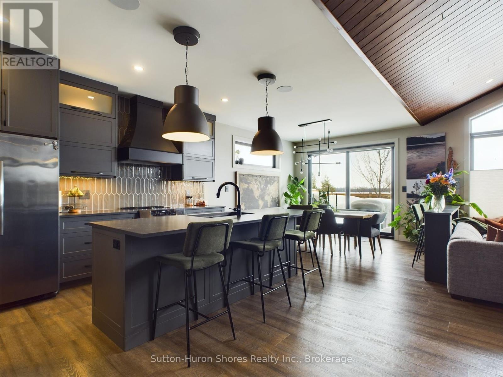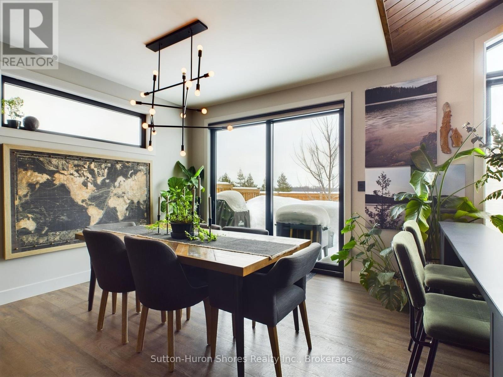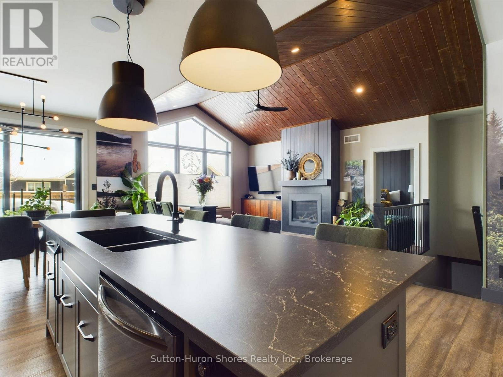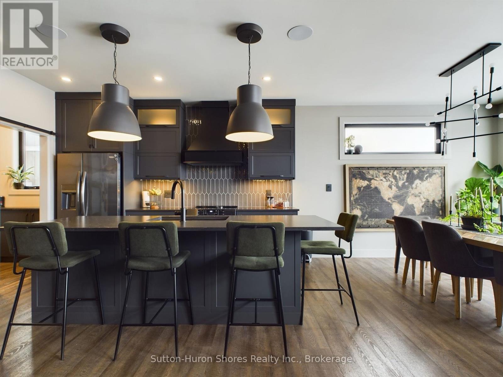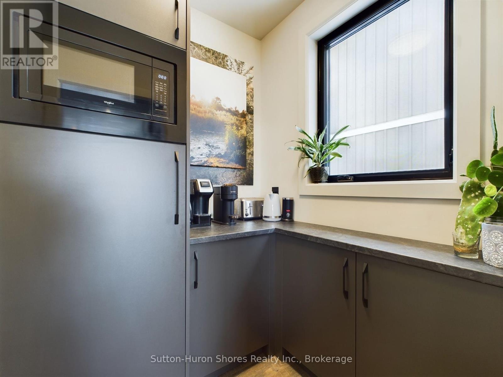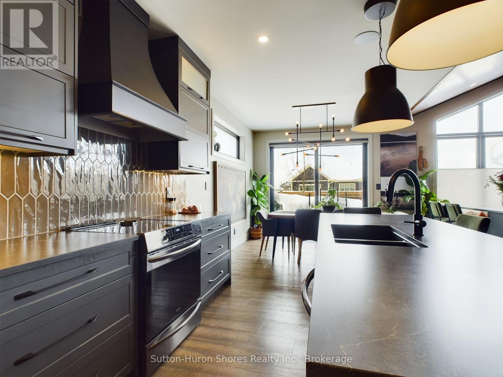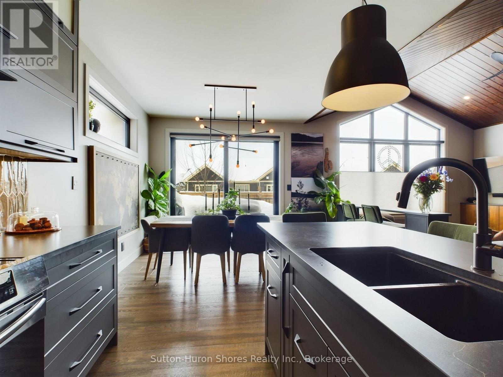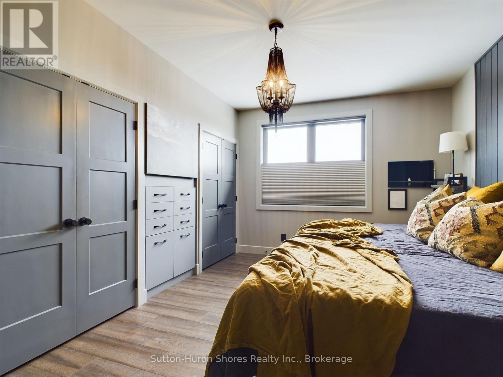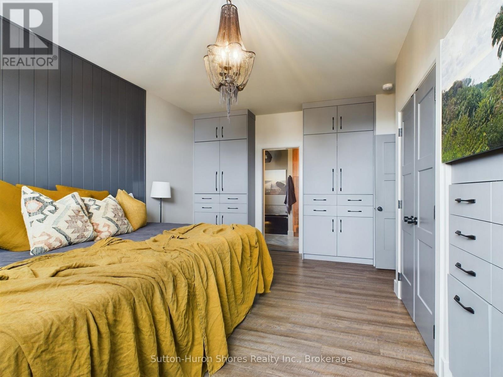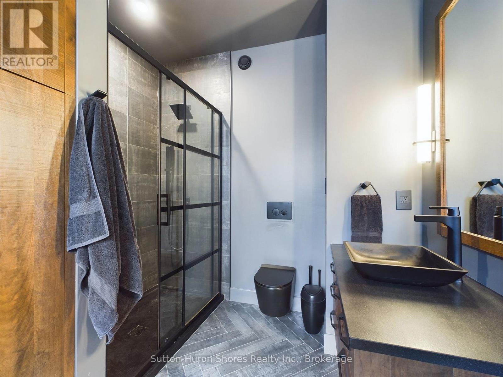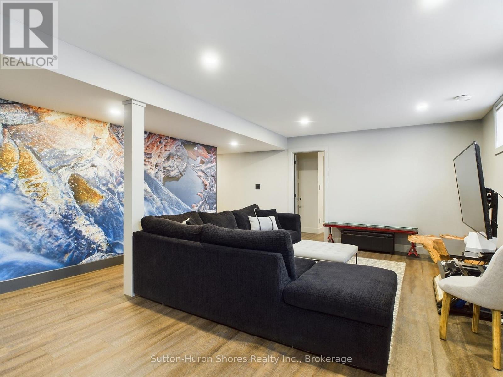17 Westlinks Drive Saugeen Shores, Ontario N0H 2C3
$949,900
Welcome to this 4-bedroom bungalow, built in 2021 by Dennison Homes with stunning cabinetry by Bruce County Custom Cabinets. This thoughtfully designed home offers main-floor living with a spacious primary suite, featuring dual vanities, built-ins, in-floor heating, a large shower, and a soaking tub. The main floor boasts beautiful wooden ceilings in the great room and secondary bedroom, custom cabinets with quartz countertops throughout (except for the basement bar, which features durable laminate), a walk-in pantry, and high-end appliances, including an induction stove. The fireplace with a quartz surround and custom cabinetry adds warmth and elegance, while a powder room provides convenience for guests. The lower level features two additional bedrooms, a 4-piece bathroom, and a basement bar with a beverage fridge, making it the perfect space for entertaining. Additional features include a heated garage (23'-9" deep x 22' wide) with trusscore walls, gas hookups for both the BBQ and fire pit table (included), a new 8' fence for privacy, and a composite back deck with a hot tub that is only a few years old. The home is equipped with a built-in speaker system in the great room, en-suite, and backyard, as well as custom blinds throughout, including remote-control operation for the patio door, great room window, and primary suite ($7,000+ value). It also features an owned hot water on demand system and a gas dryer for added efficiency. With over $4,000 in front landscaping upgrades last summer, this home is truly move-in ready. Furniture is negotiable. (id:44887)
Open House
This property has open houses!
11:00 am
Ends at:12:00 pm
Property Details
| MLS® Number | X12180912 |
| Property Type | Single Family |
| Community Name | Saugeen Shores |
| Features | Carpet Free, Sump Pump |
| ParkingSpaceTotal | 3 |
Building
| BathroomTotal | 3 |
| BedroomsAboveGround | 4 |
| BedroomsTotal | 4 |
| Appliances | Water Heater, Water Heater - Tankless, Garage Door Opener Remote(s), Water Meter, Dishwasher, Dryer, Furniture, Microwave, Stove, Washer, Refrigerator |
| ArchitecturalStyle | Bungalow |
| BasementDevelopment | Finished |
| BasementType | Full (finished) |
| ConstructionStyleAttachment | Detached |
| CoolingType | Central Air Conditioning, Air Exchanger |
| ExteriorFinish | Vinyl Siding |
| FireplacePresent | Yes |
| FireplaceTotal | 1 |
| FoundationType | Poured Concrete |
| HalfBathTotal | 1 |
| HeatingFuel | Natural Gas |
| HeatingType | Forced Air |
| StoriesTotal | 1 |
| SizeInterior | 1100 - 1500 Sqft |
| Type | House |
| UtilityWater | Municipal Water |
Parking
| Attached Garage | |
| Garage |
Land
| Acreage | No |
| Sewer | Sanitary Sewer |
| SizeDepth | 108 Ft ,3 In |
| SizeFrontage | 44 Ft ,1 In |
| SizeIrregular | 44.1 X 108.3 Ft |
| SizeTotalText | 44.1 X 108.3 Ft |
| ZoningDescription | R2-7 |
Rooms
| Level | Type | Length | Width | Dimensions |
|---|---|---|---|---|
| Lower Level | Family Room | 4.93 m | 7.85 m | 4.93 m x 7.85 m |
| Lower Level | Bedroom | 3.35 m | 3.66 m | 3.35 m x 3.66 m |
| Lower Level | Bedroom | 3.2 m | 3.61 m | 3.2 m x 3.61 m |
| Lower Level | Bathroom | 2.57 m | 3.43 m | 2.57 m x 3.43 m |
| Main Level | Bedroom | 3.23 m | 3.48 m | 3.23 m x 3.48 m |
| Main Level | Bathroom | 2.64 m | 3.99 m | 2.64 m x 3.99 m |
| Main Level | Great Room | 7.49 m | 7.87 m | 7.49 m x 7.87 m |
| Main Level | Primary Bedroom | 5.69 m | 3.48 m | 5.69 m x 3.48 m |
| Main Level | Bathroom | 2.64 m | 3.99 m | 2.64 m x 3.99 m |
Utilities
| Cable | Available |
| Sewer | Installed |
https://www.realtor.ca/real-estate/28383515/17-westlinks-drive-saugeen-shores-saugeen-shores
Interested?
Contact us for more information
Kaitlyn Shular-D'angelo
Salesperson
606 Goderich St.
Port Elgin, Ontario N0H 2C0

