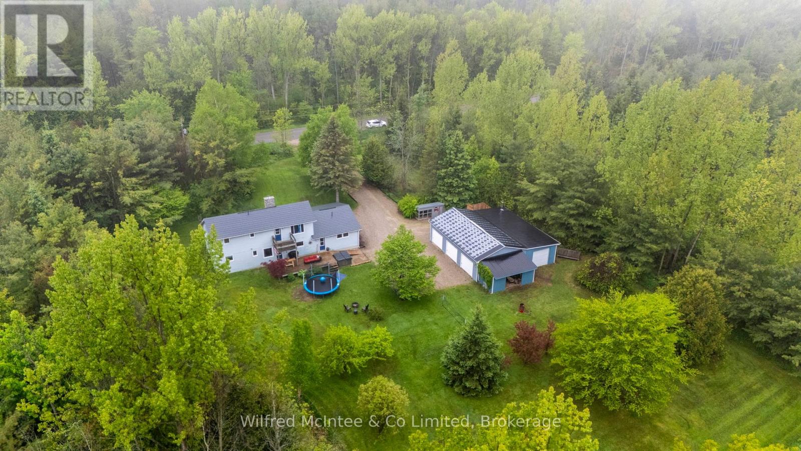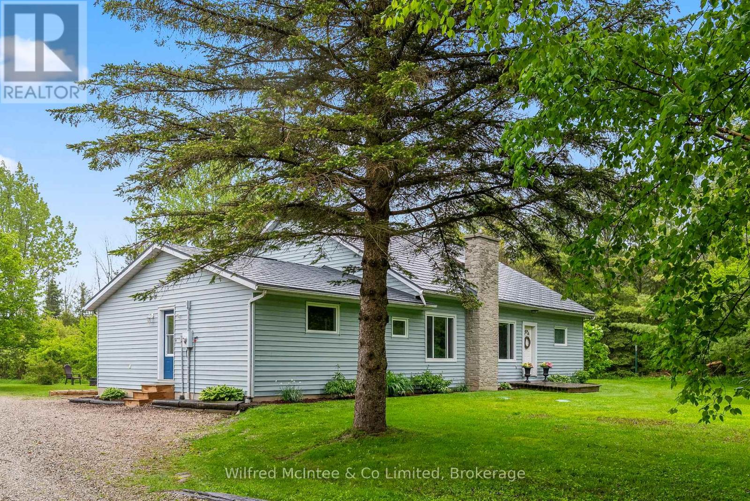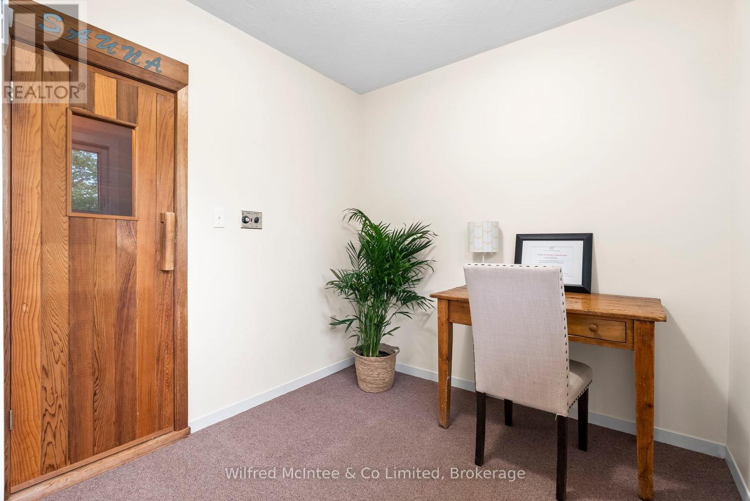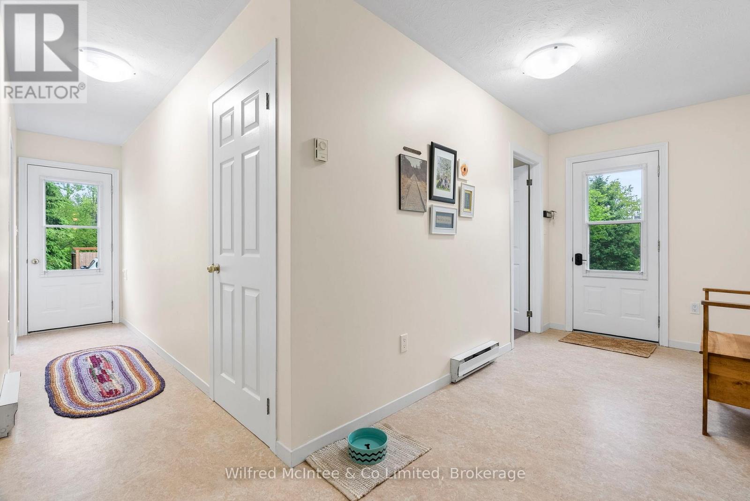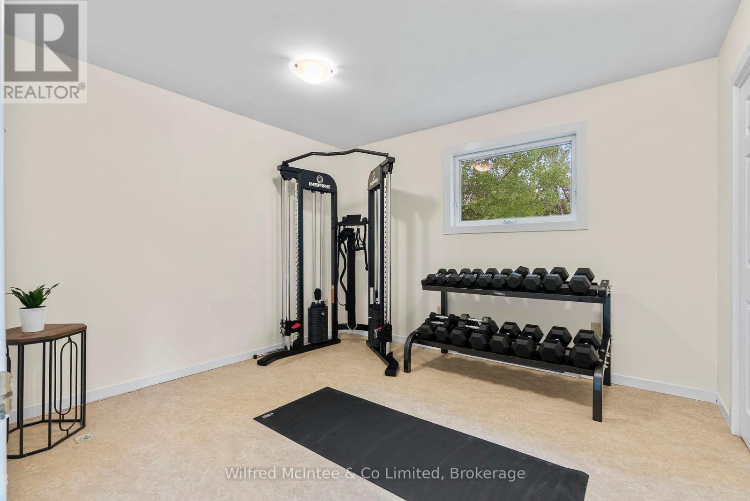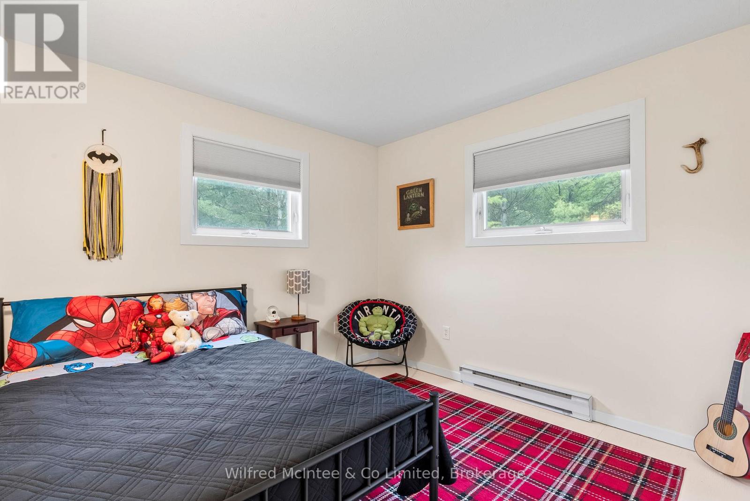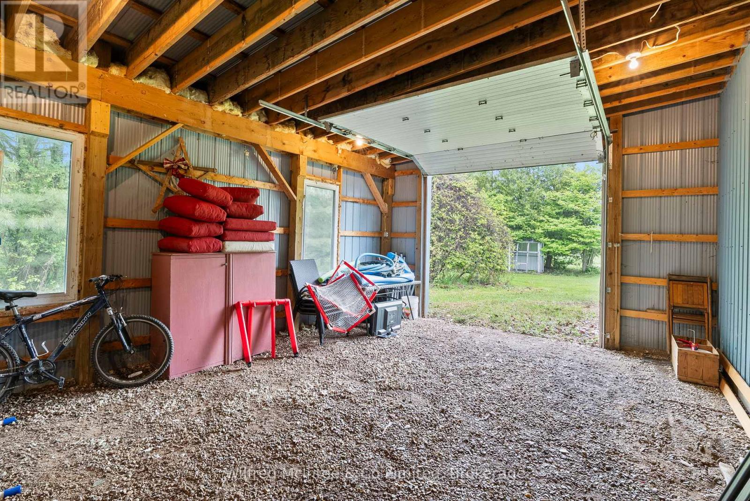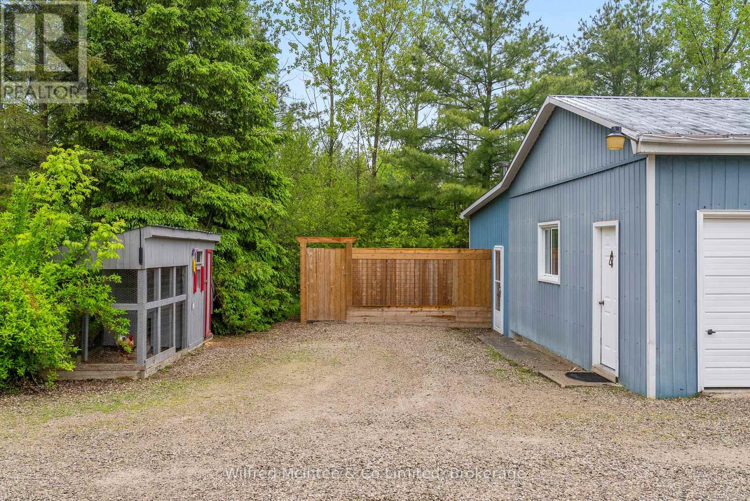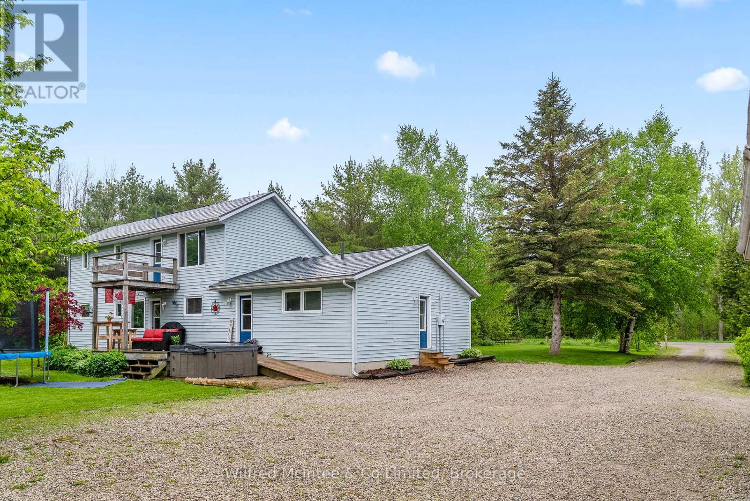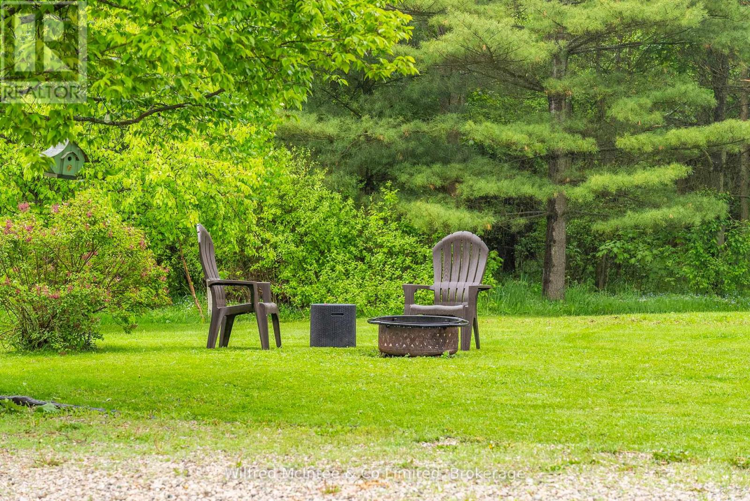1716 Concession 10 Concession Kincardine, Ontario N0H 2C5
$729,900
This well-located 2-acre property offers the perfect mix of privacy, space, and convenience, just 15 minutes from Port Elgin, 10 minutes to Bruce Power, and 20 minutes to Kincardine. With Lake Huron just down the road, this charming bungaloft is a true lifestyle property. Step inside to a bright and spacious open-concept main floor, a kitchen with included appliances, dining area, and living room featuring a warm and inviting woodstove. The main level also features two bedrooms, two bathrooms, a home office, sauna room, laundry room, and a flex room perfect for a gym or potential fourth bedroom. Upstairs, you'll find a large family room, the primary bedroom , a bonus room, and a powder room. Beautifully landscaped yard with lush lawns, mature trees, and plenty of space for gardens or play. The 40' x 40' steel-clad workshop/shed with 4 bays is perfect for hobbies, storage, or a home-based business. Check out the man cave/she shack for entertaining! Chicken coop and with resident hens you can enjoy fresh eggs every morning. Fenced dog run. Ample parking for vehicles, trailers, or RVs. This is more than just a home its a lifestyle. With plenty of room to grow, create, and unwind, this property offers a rare opportunity to enjoy country living near the lake with all the amenities you need close by. Book your showing today! (id:44887)
Property Details
| MLS® Number | X12185609 |
| Property Type | Single Family |
| Community Name | Kincardine |
| EquipmentType | None |
| Features | Sump Pump, Sauna |
| ParkingSpaceTotal | 10 |
| RentalEquipmentType | None |
| Structure | Deck, Shed |
Building
| BathroomTotal | 3 |
| BedroomsAboveGround | 3 |
| BedroomsTotal | 3 |
| Appliances | Garage Door Opener Remote(s), Water Heater, Cooktop, Dishwasher, Garage Door Opener, Microwave, Oven, Stove, Window Coverings, Refrigerator |
| BasementType | Crawl Space |
| ConstructionStyleAttachment | Detached |
| ExteriorFinish | Vinyl Siding |
| FireplacePresent | Yes |
| FireplaceType | Woodstove |
| FoundationType | Concrete |
| HalfBathTotal | 1 |
| HeatingFuel | Electric |
| HeatingType | Baseboard Heaters |
| StoriesTotal | 2 |
| SizeInterior | 2000 - 2500 Sqft |
| Type | House |
| UtilityWater | Drilled Well |
Parking
| No Garage |
Land
| Acreage | Yes |
| LandscapeFeatures | Landscaped |
| Sewer | Septic System |
| SizeDepth | 327 Ft ,9 In |
| SizeFrontage | 265 Ft ,9 In |
| SizeIrregular | 265.8 X 327.8 Ft |
| SizeTotalText | 265.8 X 327.8 Ft|2 - 4.99 Acres |
| ZoningDescription | A1 |
Rooms
| Level | Type | Length | Width | Dimensions |
|---|---|---|---|---|
| Main Level | Living Room | 8.03 m | 5.38 m | 8.03 m x 5.38 m |
| Main Level | Kitchen | 3.78 m | 3.07 m | 3.78 m x 3.07 m |
| Main Level | Dining Room | 3.21 m | 3.27 m | 3.21 m x 3.27 m |
| Main Level | Foyer | 4.21 m | 1.75 m | 4.21 m x 1.75 m |
| Main Level | Laundry Room | 3.12 m | 1.69 m | 3.12 m x 1.69 m |
| Main Level | Bedroom | 4.24 m | 3.21 m | 4.24 m x 3.21 m |
| Main Level | Bedroom 2 | 4.412 m | 3.54 m | 4.412 m x 3.54 m |
| Main Level | Bathroom | 2.85 m | 2.13 m | 2.85 m x 2.13 m |
| Main Level | Bathroom | 4.02 m | 1.57 m | 4.02 m x 1.57 m |
| Main Level | Bedroom | 4.59 m | 3.12 m | 4.59 m x 3.12 m |
| Upper Level | Family Room | 6.48 m | 4.24 m | 6.48 m x 4.24 m |
| Upper Level | Primary Bedroom | 4.24 m | 3.58 m | 4.24 m x 3.58 m |
| Upper Level | Bathroom | 2.27 m | 1.41 m | 2.27 m x 1.41 m |
| Upper Level | Other | 4.21 m | 4.41 m | 4.21 m x 4.41 m |
https://www.realtor.ca/real-estate/28393711/1716-concession-10-concession-kincardine-kincardine
Interested?
Contact us for more information
Joan Stewart
Salesperson
11 Durham St W
Walkerton, Ontario N0G 2V0

