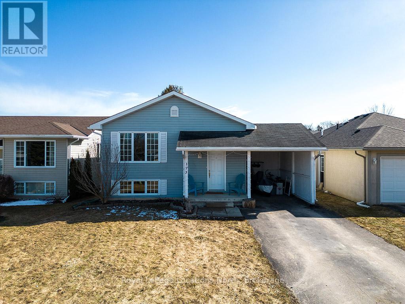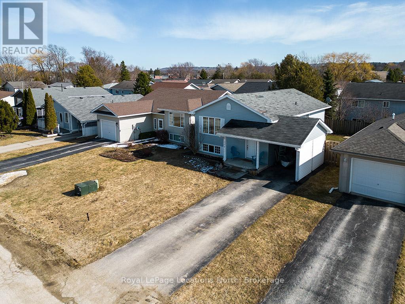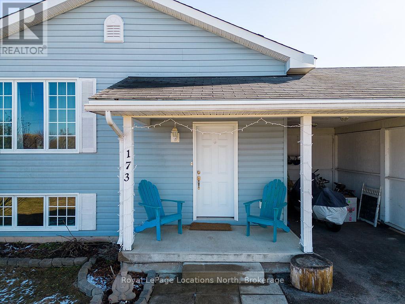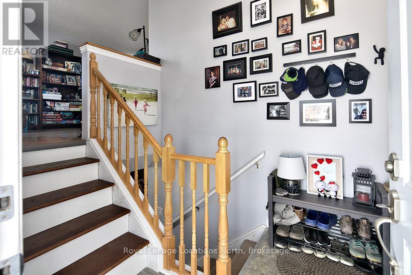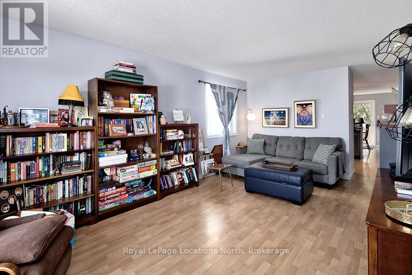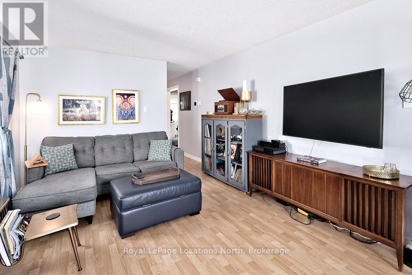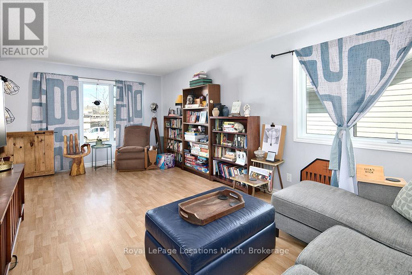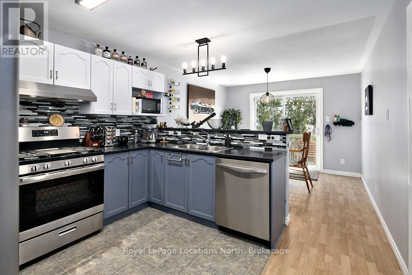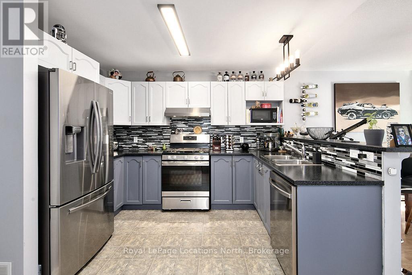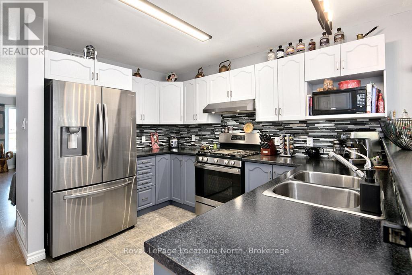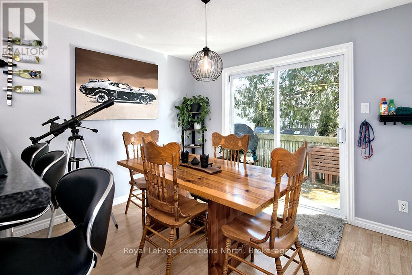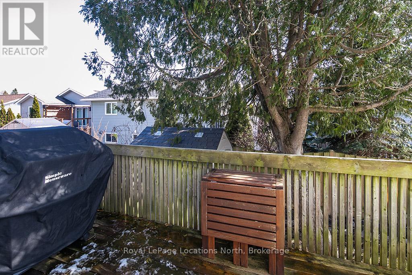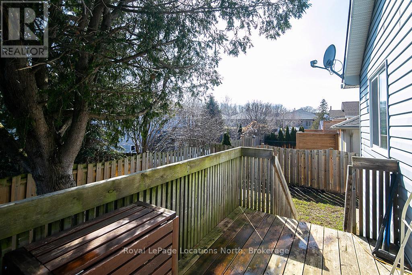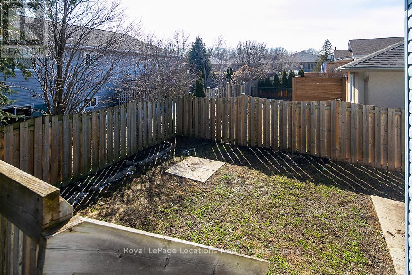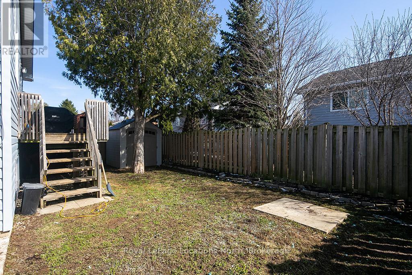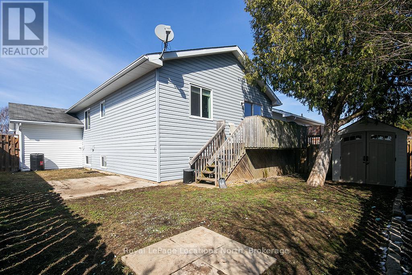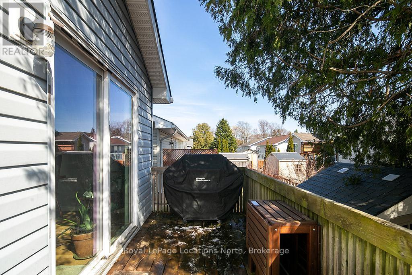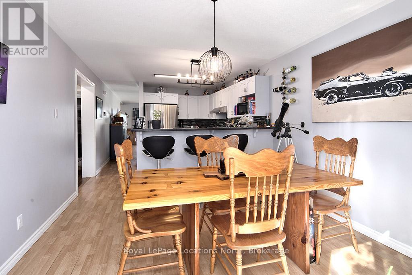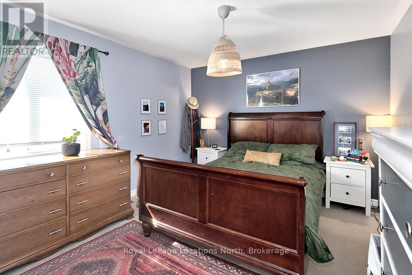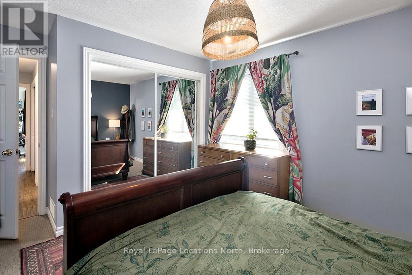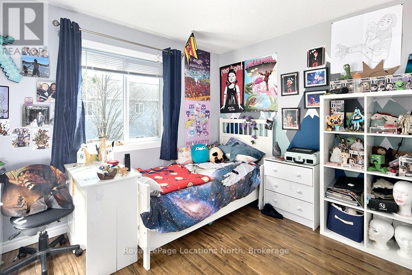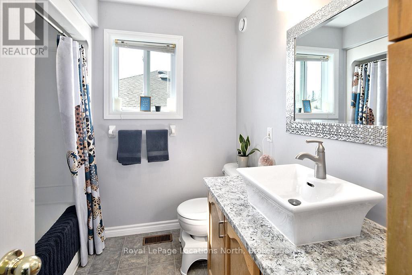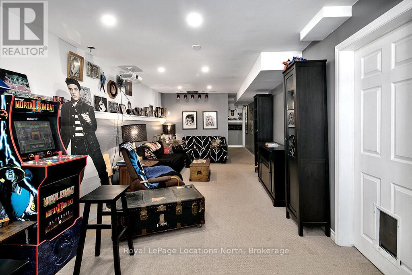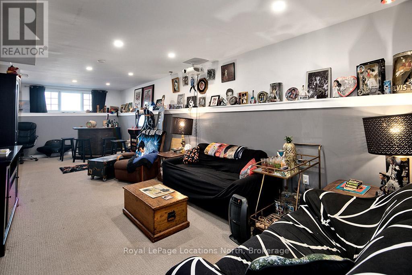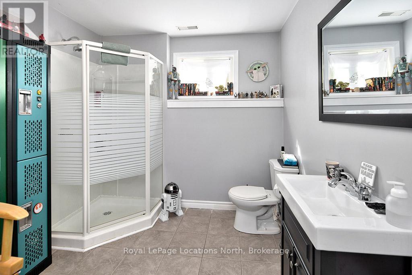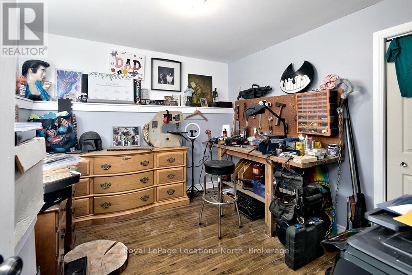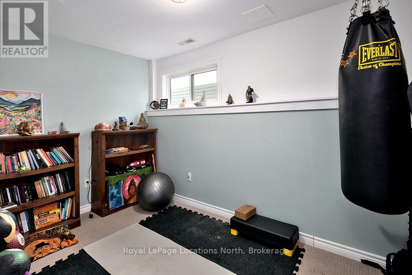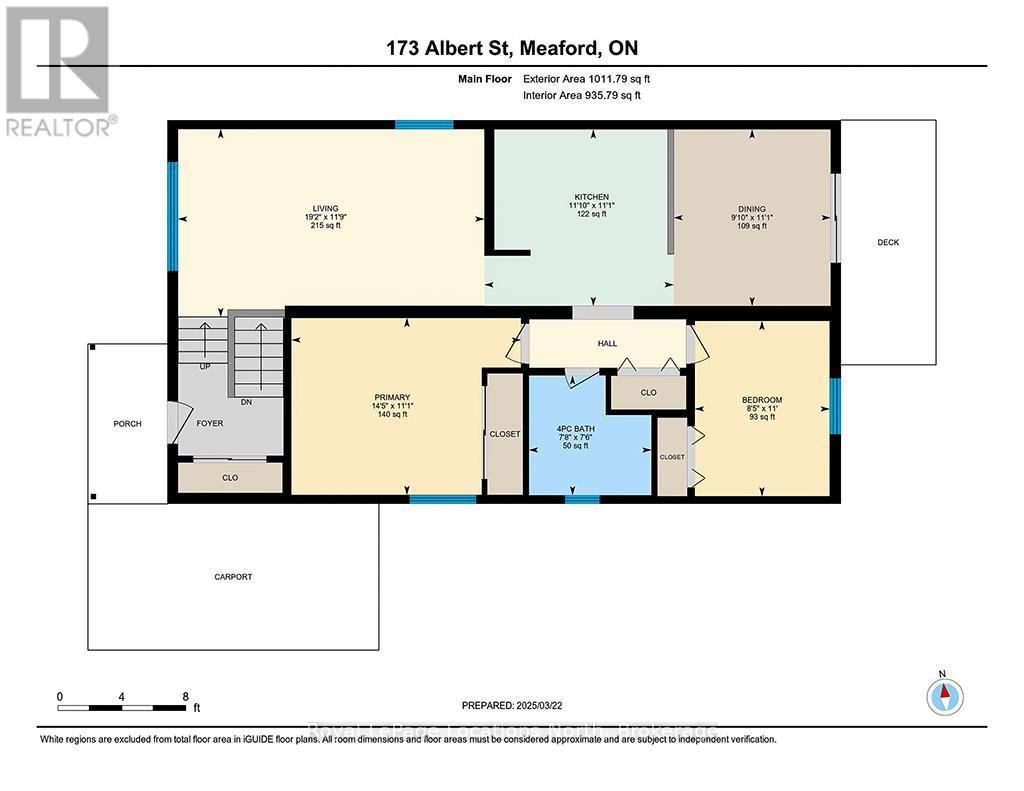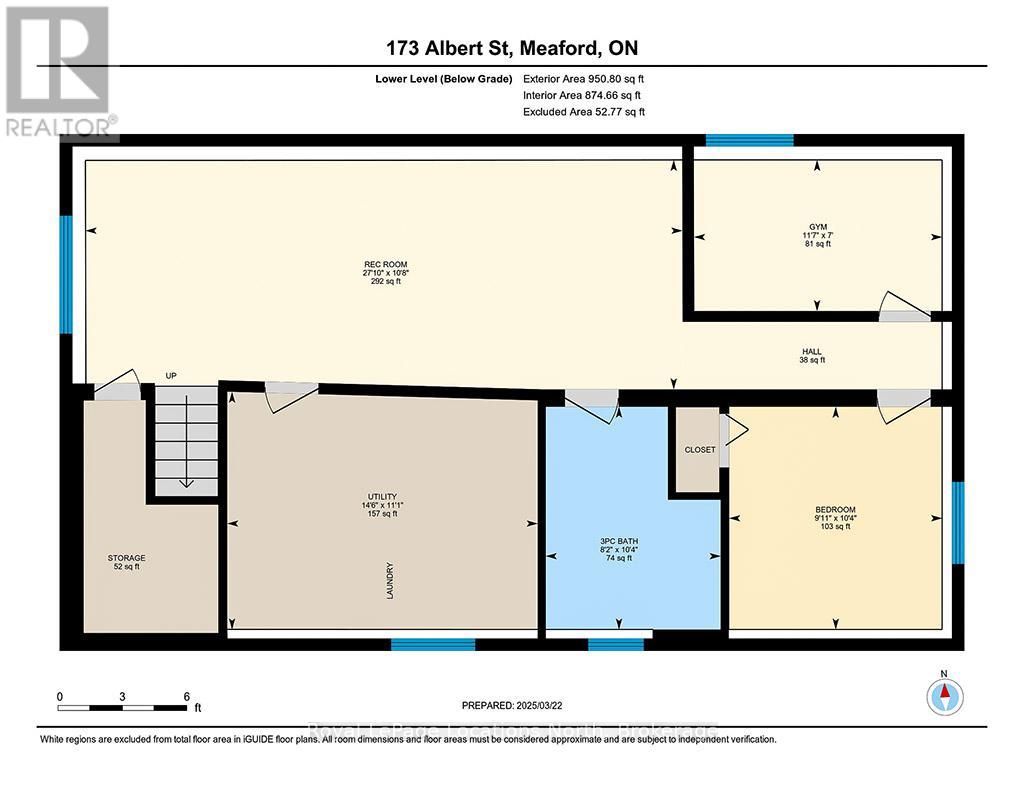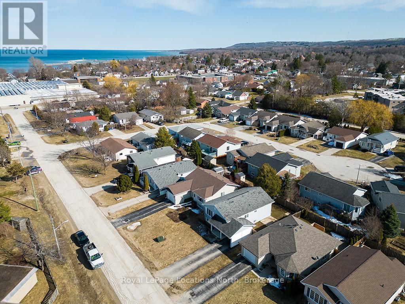173 Albert Street Meaford, Ontario N4L 1T8
$569,000Maintenance, Common Area Maintenance
$130 Monthly
Maintenance, Common Area Maintenance
$130 MonthlyWelcome to 173 Albert! This home is located in a quiet neighbourhood, walking distance to Beaches and Downtown Meaford. Perfectly suited to a young family or as a home where you can lock up and travel. Upon entry you have a large closet with ample space for seasonal attire. Walking up a few stairs you enter the main floor living space that flows through to the back of the home. Here you have a large kitchen with updated appliances and a Dining room with patio door to the outdoor deck. The yard is fully fenced with a shed. Great for Kids & Dogs to play. Going back through to the kitchen you enter the hallway to the Primary Bedroom with a large closet, the second bedroom, a 4 piece Bath and also a large pantry closet. Down to the Lower Level you will find the family recreation room. Perfect for family movie nights. Two more bedrooms are to the back of the lower level as well as a large 3 piece bath. The utility/Laundry room and a sump pump room also add extra space for storage. Don't wait, come see how life could be on Albert Street! (id:44887)
Property Details
| MLS® Number | X12038349 |
| Property Type | Single Family |
| Community Name | Meaford |
| CommunityFeatures | Pet Restrictions |
| EquipmentType | Water Heater |
| Features | Sump Pump |
| ParkingSpaceTotal | 3 |
| RentalEquipmentType | Water Heater |
| Structure | Deck |
Building
| BathroomTotal | 2 |
| BedroomsAboveGround | 2 |
| BedroomsBelowGround | 2 |
| BedroomsTotal | 4 |
| Age | 16 To 30 Years |
| Appliances | Water Meter, Dishwasher, Dryer, Stove, Washer |
| ArchitecturalStyle | Bungalow |
| BasementDevelopment | Finished |
| BasementType | N/a (finished) |
| ConstructionStyleAttachment | Detached |
| CoolingType | Central Air Conditioning |
| ExteriorFinish | Vinyl Siding |
| HeatingFuel | Natural Gas |
| HeatingType | Forced Air |
| StoriesTotal | 1 |
| SizeInterior | 1000 - 1199 Sqft |
| Type | House |
Parking
| Carport | |
| Garage |
Land
| Acreage | No |
| ZoningDescription | R3-156 |
Rooms
| Level | Type | Length | Width | Dimensions |
|---|---|---|---|---|
| Lower Level | Utility Room | 3.37 m | 4.41 m | 3.37 m x 4.41 m |
| Lower Level | Bathroom | 3.16 m | 2.48 m | 3.16 m x 2.48 m |
| Lower Level | Bedroom 3 | 3.16 m | 3.02 m | 3.16 m x 3.02 m |
| Lower Level | Bedroom 4 | 2.15 m | 3.52 m | 2.15 m x 3.52 m |
| Lower Level | Recreational, Games Room | 3.26 m | 8.47 m | 3.26 m x 8.47 m |
| Main Level | Bathroom | 2.29 m | 2.34 m | 2.29 m x 2.34 m |
| Main Level | Bedroom | 3.35 m | 2.57 m | 3.35 m x 2.57 m |
| Main Level | Primary Bedroom | 3.38 m | 4.38 m | 3.38 m x 4.38 m |
| Main Level | Dining Room | 3.37 m | 3 m | 3.37 m x 3 m |
| Main Level | Kitchen | 3.37 m | 3.61 m | 3.37 m x 3.61 m |
| Main Level | Living Room | 3.59 m | 5.85 m | 3.59 m x 5.85 m |
https://www.realtor.ca/real-estate/28066444/173-albert-street-meaford-meaford
Interested?
Contact us for more information
Bronwen Perry
Salesperson
96 Sykes Street North
Meaford, Ontario N4L 1N8

