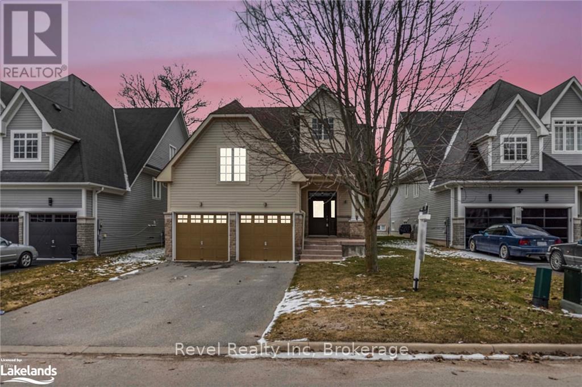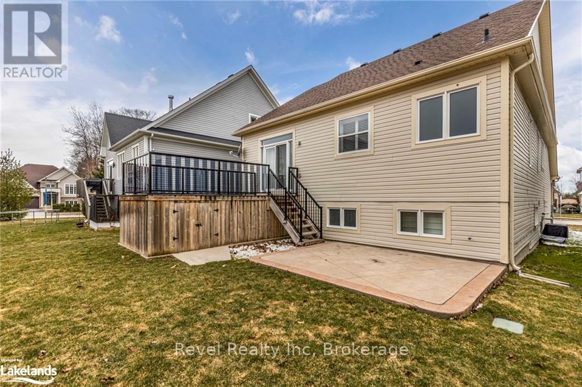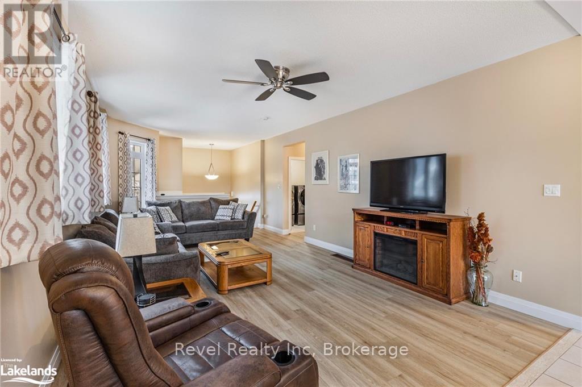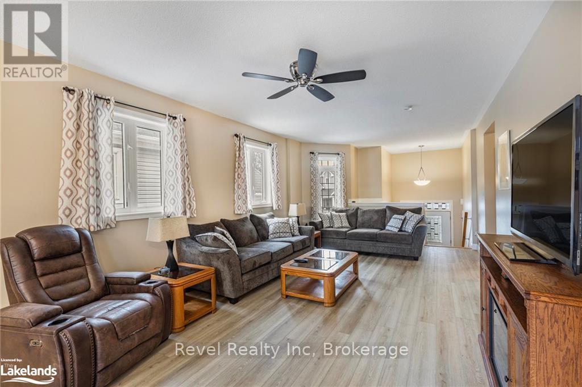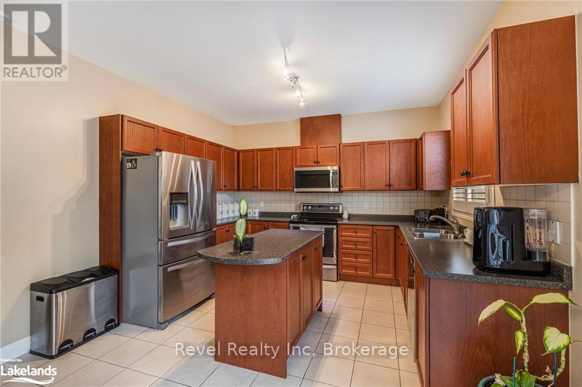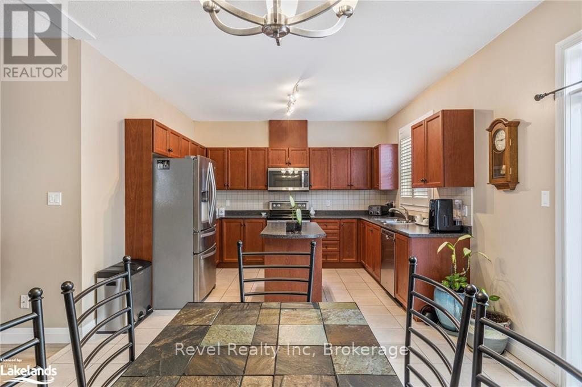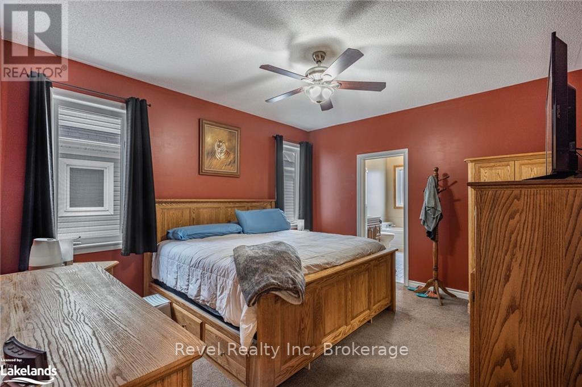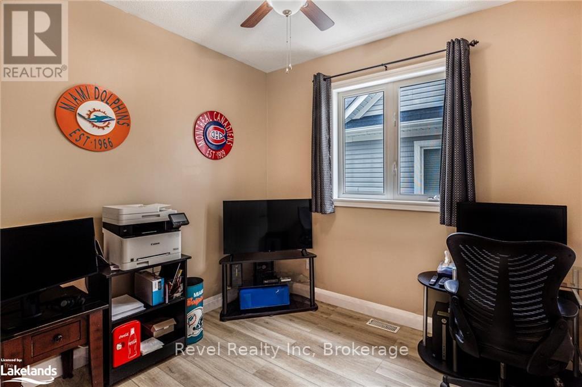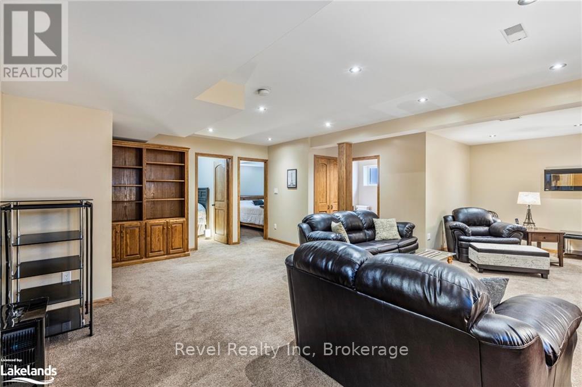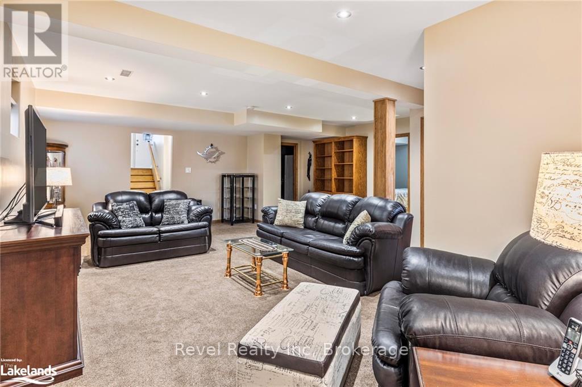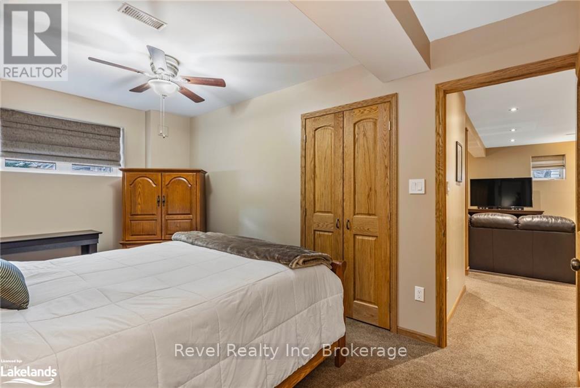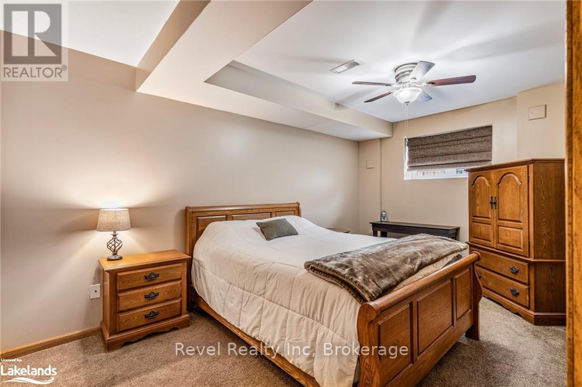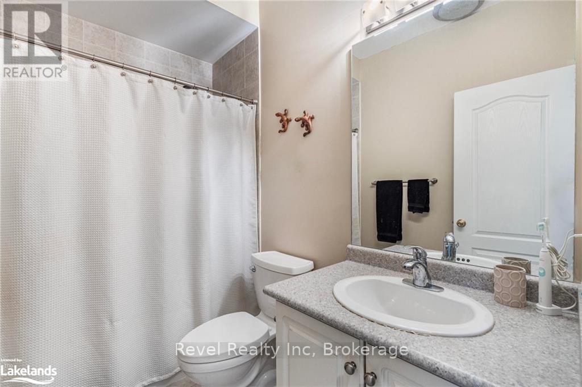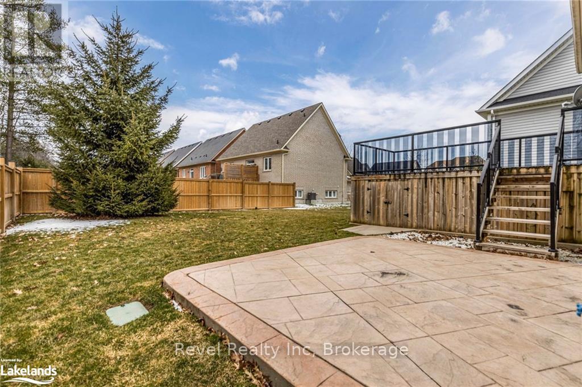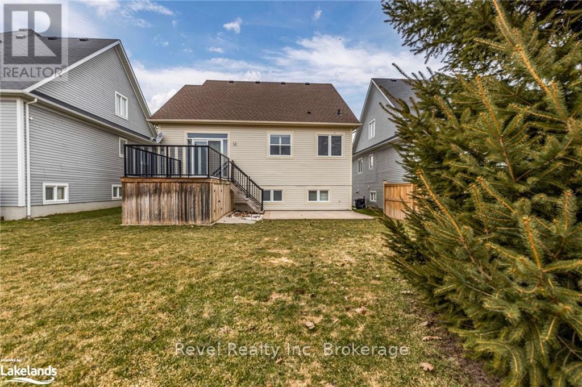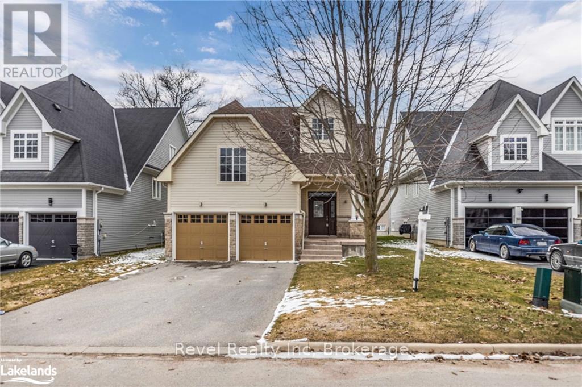174 White Sands Way Wasaga Beach, Ontario L9Z 0C8
$809,000
Welcome to 174 White Sands Way, where luxury, comfort, and functionality come together in perfect harmony! This stunning bungalow offers over 2,200 sq. ft. of beautifully designed living space with 4 bedrooms, 3 bathrooms, and soaring ceilings that create a bright, airy atmosphere. Fresh new flooring flows throughout the main level, enhancing the homes modern appeal, while a thoughtful layout makes it ideal for growing families or those needing a dedicated work-from-home space. Nestled on a spacious 45ft x 131ft lot, this home also offers the potential for future upward expansion, giving you room to grow.Enjoy peaceful mornings with coffee on the charming back porch, designed for relaxation and entertaining. Built with quality in mind, this home features an oversized 2-car garage, ample storage, a sprinkler system, and a newer roof with a transferable warranty for added peace of mind. Recent upgrades, including heated tile flooring and premium appliances, bring both comfort and convenience to everyday living.This is more than a houseits a lifestyle. Dont miss your chance to call it home! (id:44887)
Property Details
| MLS® Number | S12033557 |
| Property Type | Single Family |
| Community Name | Wasaga Beach |
| ParkingSpaceTotal | 6 |
Building
| BathroomTotal | 2 |
| BedroomsAboveGround | 2 |
| BedroomsBelowGround | 2 |
| BedroomsTotal | 4 |
| Age | 6 To 15 Years |
| Amenities | Fireplace(s) |
| Appliances | Water Softener |
| ArchitecturalStyle | Raised Bungalow |
| BasementDevelopment | Finished |
| BasementType | Full (finished) |
| ConstructionStyleAttachment | Detached |
| CoolingType | Central Air Conditioning |
| ExteriorFinish | Vinyl Siding |
| FoundationType | Block |
| HeatingFuel | Natural Gas |
| HeatingType | Forced Air |
| StoriesTotal | 1 |
| Type | House |
| UtilityWater | Municipal Water |
Parking
| Attached Garage | |
| Garage | |
| Inside Entry |
Land
| Acreage | No |
| LandscapeFeatures | Lawn Sprinkler |
| Sewer | Sanitary Sewer |
| SizeDepth | 131 Ft ,5 In |
| SizeFrontage | 45 Ft |
| SizeIrregular | 45 X 131.45 Ft |
| SizeTotalText | 45 X 131.45 Ft|under 1/2 Acre |
| ZoningDescription | R1 |
Rooms
| Level | Type | Length | Width | Dimensions |
|---|---|---|---|---|
| Lower Level | Bedroom 4 | 2.87 m | 3.41 m | 2.87 m x 3.41 m |
| Lower Level | Bathroom | Measurements not available | ||
| Lower Level | Other | 6.42 m | 3.53 m | 6.42 m x 3.53 m |
| Lower Level | Family Room | 6.07 m | 8.2 m | 6.07 m x 8.2 m |
| Lower Level | Bedroom 3 | 2.86 m | 4.69 m | 2.86 m x 4.69 m |
| Main Level | Living Room | 3.98 m | 3.76 m | 3.98 m x 3.76 m |
| Main Level | Dining Room | 3.98 m | 3.72 m | 3.98 m x 3.72 m |
| Main Level | Kitchen | 3.35 m | 3.71 m | 3.35 m x 3.71 m |
| Main Level | Primary Bedroom | 3.7 m | 4.25 m | 3.7 m x 4.25 m |
| Main Level | Bathroom | Measurements not available | ||
| Main Level | Bedroom | 2.7 m | 3.01 m | 2.7 m x 3.01 m |
| Main Level | Bathroom | Measurements not available |
Utilities
| Cable | Installed |
| Sewer | Installed |
https://www.realtor.ca/real-estate/28056200/174-white-sands-way-wasaga-beach-wasaga-beach
Interested?
Contact us for more information
Amanda Marie Adeline Abram
Salesperson
4025 Yonge Street - Unit 103 A
Toronto, Ontario M2P 2E3

