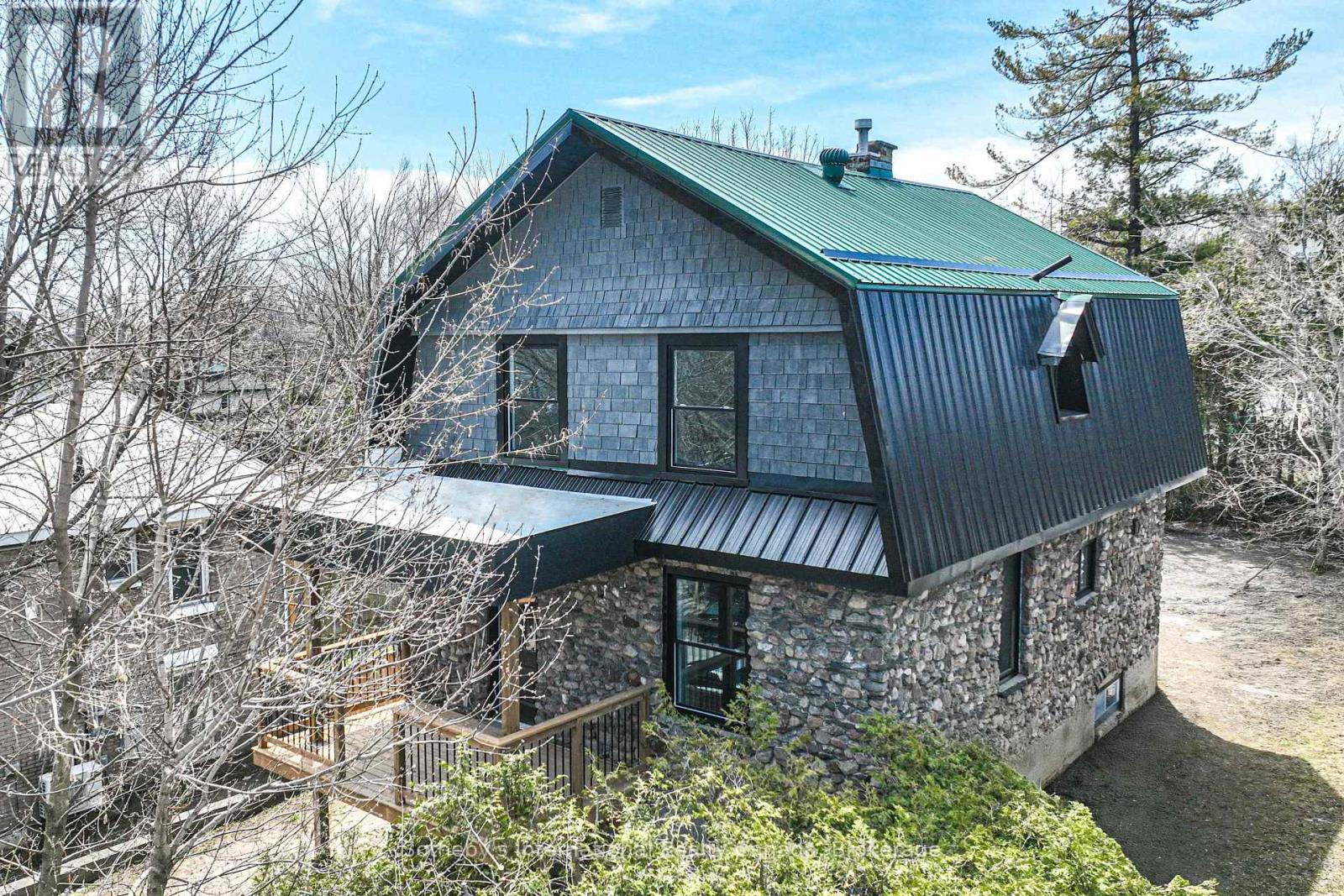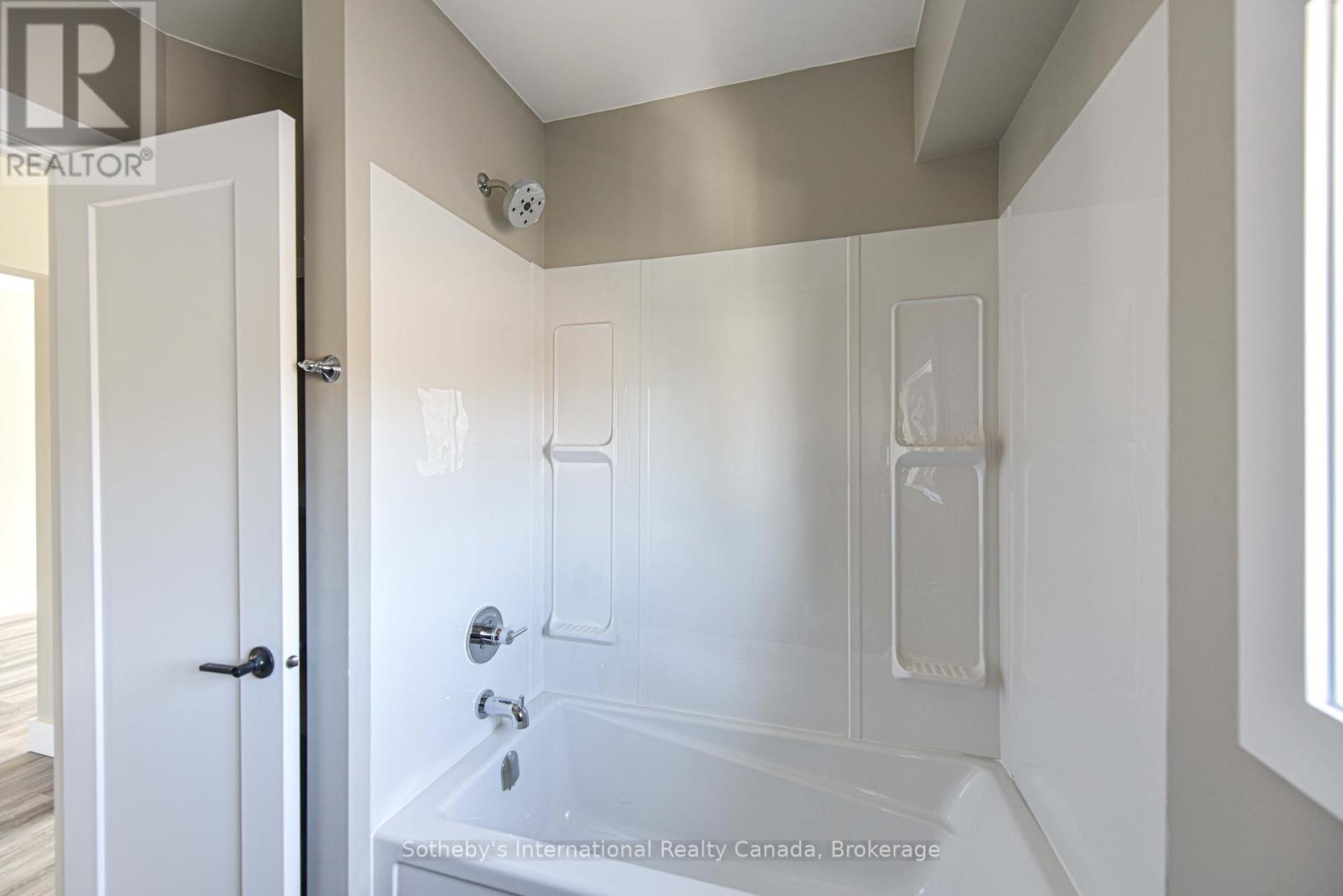177 Parkview Avenue Orillia, Ontario L3V 4M4
$865,000
Legal Triplex. This property was taken back to the studs and re imagined. All new windows/doors/Plumbing/electrical/floors/Kitchens(3)/baths(3)/drywall/new porches front/back. Fire separations and even new water/sewer connections run to the house. All three units have separate entrances, are plumbed for in-suite laundry, and tenants control their own utilities with electric baseboard heating with three separate electrical meters as well as three separate water meters and three owned electric water heaters, making budgeting easier for the landlord. 3 new fridge/stoves also included. Property is vacant and ready for tenants. (id:44887)
Property Details
| MLS® Number | S12145820 |
| Property Type | Multi-family |
| Community Name | Orillia |
| AmenitiesNearBy | Park, Public Transit |
| ParkingSpaceTotal | 3 |
| Structure | Porch |
Building
| BathroomTotal | 3 |
| BedroomsAboveGround | 3 |
| BedroomsBelowGround | 1 |
| BedroomsTotal | 4 |
| Amenities | Separate Heating Controls, Separate Electricity Meters |
| Appliances | Water Meter, Stove, Refrigerator |
| BasementDevelopment | Finished |
| BasementFeatures | Separate Entrance |
| BasementType | N/a (finished) |
| ConstructionStatus | Insulation Upgraded |
| ExteriorFinish | Stone, Wood |
| FoundationType | Stone |
| HeatingFuel | Electric |
| HeatingType | Baseboard Heaters |
| StoriesTotal | 2 |
| SizeInterior | 1100 - 1500 Sqft |
| Type | Triplex |
| UtilityWater | Municipal Water |
Parking
| No Garage |
Land
| Acreage | No |
| LandAmenities | Park, Public Transit |
| Sewer | Sanitary Sewer |
| SizeDepth | 120 Ft |
| SizeFrontage | 39 Ft ,4 In |
| SizeIrregular | 39.4 X 120 Ft |
| SizeTotalText | 39.4 X 120 Ft |
| ZoningDescription | R4 |
Rooms
| Level | Type | Length | Width | Dimensions |
|---|---|---|---|---|
| Lower Level | Bedroom | 3.5 m | 3.9 m | 3.5 m x 3.9 m |
| Lower Level | Living Room | 6.5 m | 3 m | 6.5 m x 3 m |
| Lower Level | Kitchen | 3.6 m | 1.6 m | 3.6 m x 1.6 m |
| Lower Level | Laundry Room | 2.5 m | 1.8 m | 2.5 m x 1.8 m |
| Main Level | Kitchen | 4.57 m | 3.8 m | 4.57 m x 3.8 m |
| Main Level | Bedroom | 3.8 m | 2.74 m | 3.8 m x 2.74 m |
| Main Level | Living Room | 4.72 m | 2.9 m | 4.72 m x 2.9 m |
| Upper Level | Kitchen | 3.5 m | 3.2 m | 3.5 m x 3.2 m |
| Upper Level | Bedroom | 3.65 m | 3.2 m | 3.65 m x 3.2 m |
| Upper Level | Bedroom 2 | 3.5 m | 3 m | 3.5 m x 3 m |
| Upper Level | Living Room | 4.87 m | 3.65 m | 4.87 m x 3.65 m |
Utilities
| Cable | Installed |
| Sewer | Installed |
https://www.realtor.ca/real-estate/28306701/177-parkview-avenue-orillia-orillia
Interested?
Contact us for more information
Mike Stahls
Broker
410 Muskoka Road South, Unit 3
Gravenhurst, Ontario P1P 1J4




























