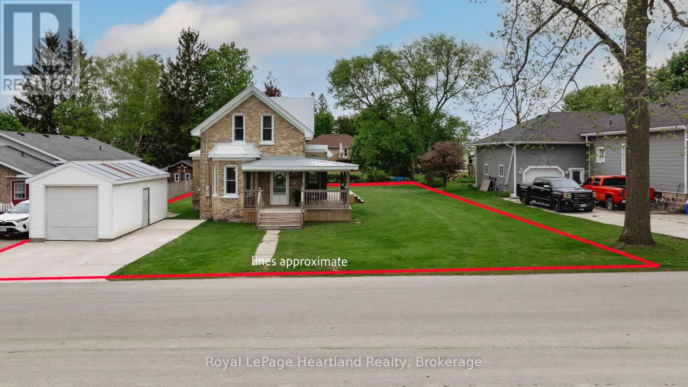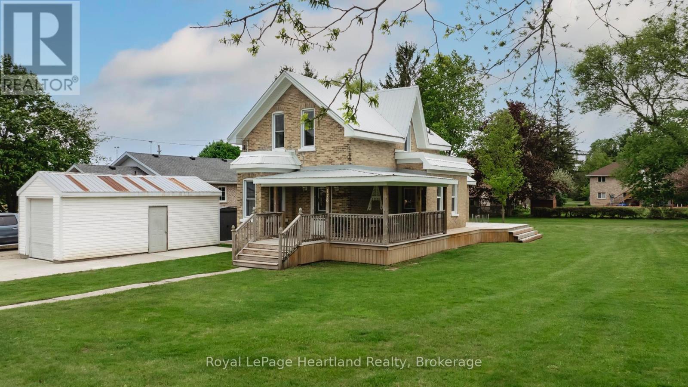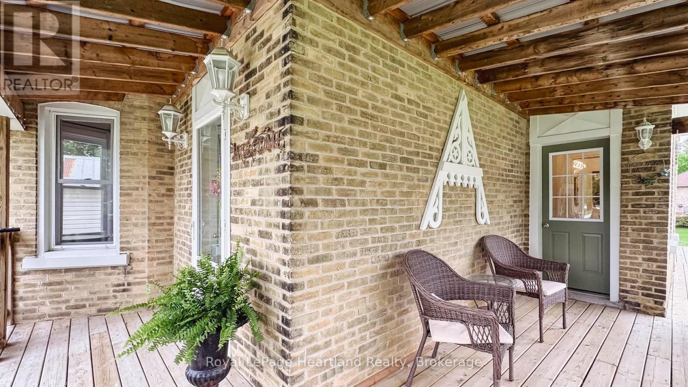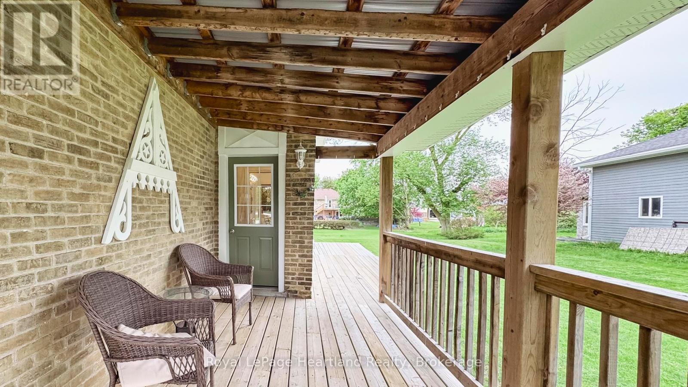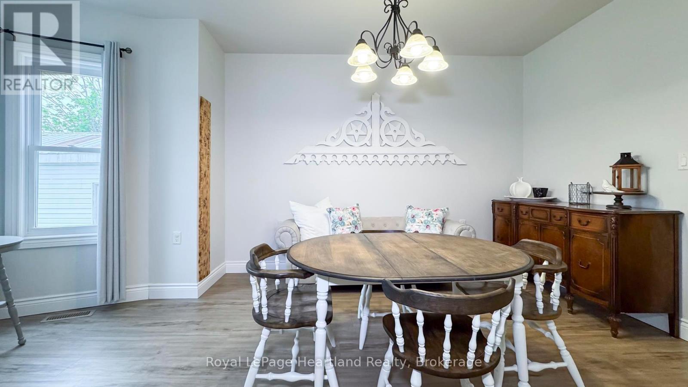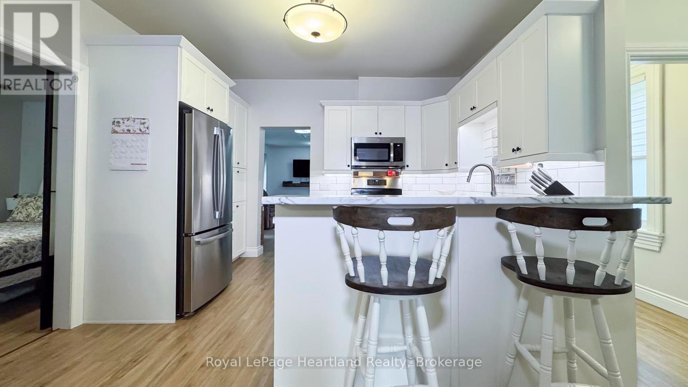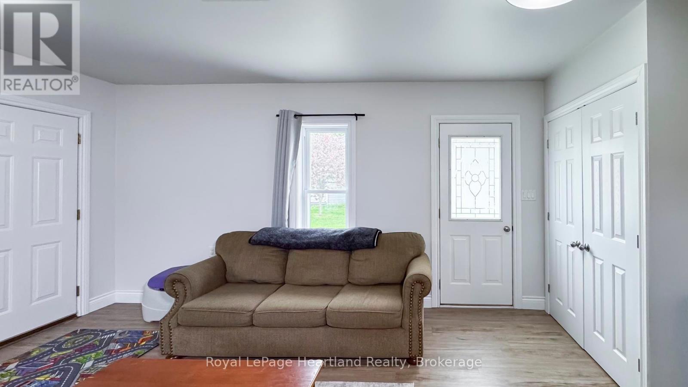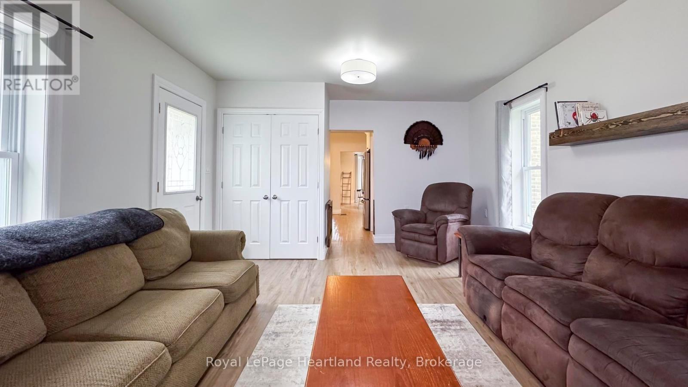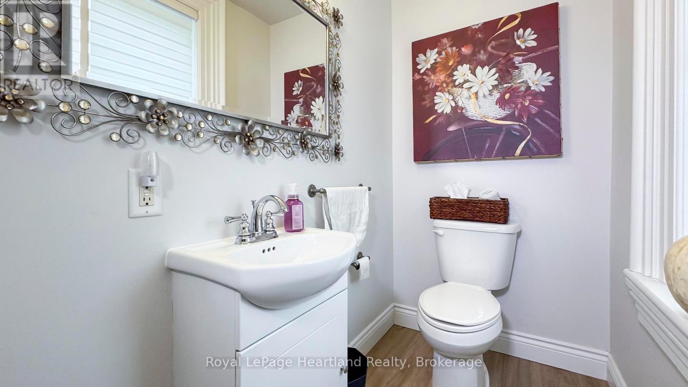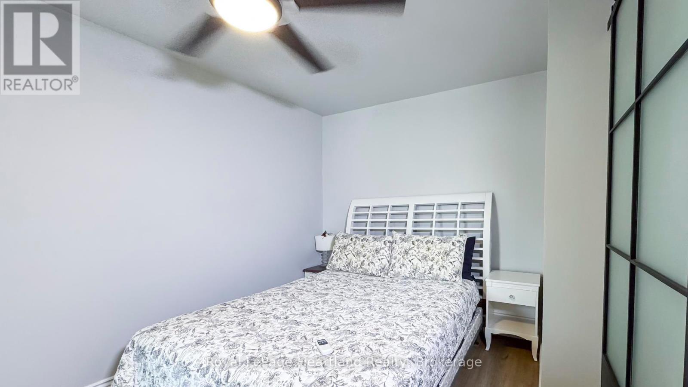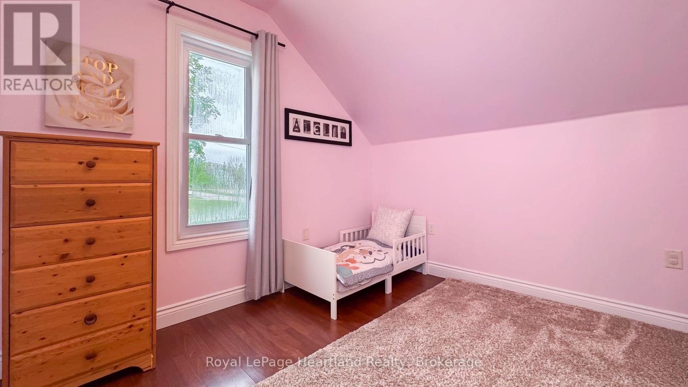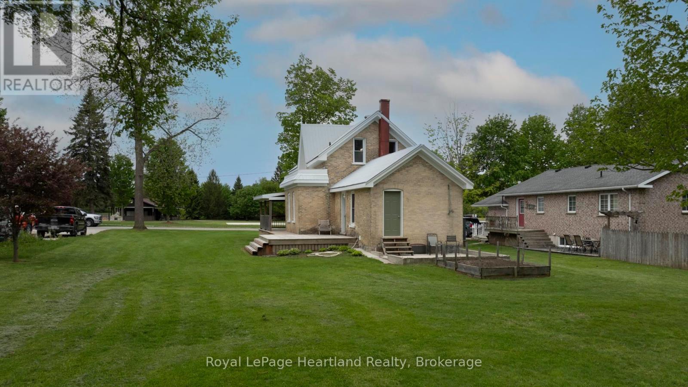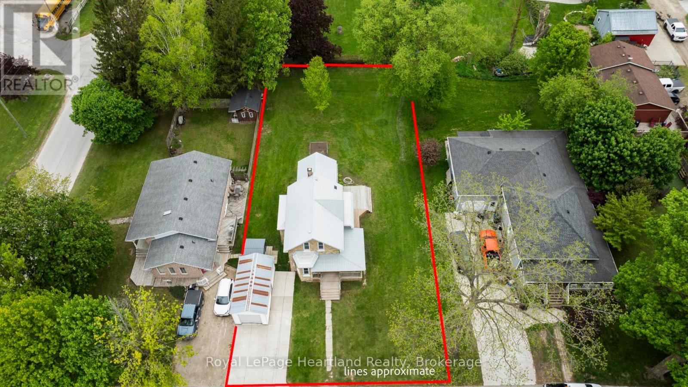178 Wellington Street North Huron, Ontario N0M 1H0
$519,900
You will be impressed with the renovations in this 3 bedroom, 2 bathroom 1.5 storey brick home in Blyth! The steel roof had new soffits and facia upgraded in 2023, with windows and doors replaced in 2010. Drywall, electrical service, plumbing (to copper), furnace, water heater and insulation was all redone in 2011. The detached garage built in 1993 has heated concrete floors (2022), heated with a hot water heater (2022) and added insulation (2022). In 2021 there was a custom kitchen installed - with appliances, as well as 2 new bathrooms, vinyl plank flooring throughout (except upstairs bedrooms) and main floor laundry installed along with fresh decor and paint throughout. If you are looking for a meticulously kept family home on a large lot close to downtown and the community centre in Blyth, then check out the incredible value of this home! (id:44887)
Property Details
| MLS® Number | X12165800 |
| Property Type | Single Family |
| Community Name | Blyth |
| EquipmentType | None |
| ParkingSpaceTotal | 5 |
| RentalEquipmentType | None |
Building
| BathroomTotal | 2 |
| BedroomsAboveGround | 3 |
| BedroomsTotal | 3 |
| Appliances | Water Heater |
| BasementDevelopment | Unfinished |
| BasementType | Partial (unfinished) |
| ConstructionStyleAttachment | Detached |
| CoolingType | Window Air Conditioner |
| ExteriorFinish | Brick |
| FoundationType | Stone |
| HalfBathTotal | 1 |
| HeatingFuel | Natural Gas |
| HeatingType | Forced Air |
| StoriesTotal | 2 |
| SizeInterior | 1100 - 1500 Sqft |
| Type | House |
| UtilityWater | Municipal Water |
Parking
| Detached Garage | |
| Garage |
Land
| Acreage | No |
| Sewer | Sanitary Sewer |
| SizeDepth | 156 Ft ,9 In |
| SizeFrontage | 73 Ft ,10 In |
| SizeIrregular | 73.9 X 156.8 Ft |
| SizeTotalText | 73.9 X 156.8 Ft |
| ZoningDescription | R1 |
Rooms
| Level | Type | Length | Width | Dimensions |
|---|---|---|---|---|
| Second Level | Primary Bedroom | 4.15 m | 2.79 m | 4.15 m x 2.79 m |
| Second Level | Bedroom 3 | 3.8 m | 3.04 m | 3.8 m x 3.04 m |
| Second Level | Bathroom | 2.97 m | 2.04 m | 2.97 m x 2.04 m |
| Ground Level | Living Room | 5.96 m | 4.01 m | 5.96 m x 4.01 m |
| Ground Level | Kitchen | 4.16 m | 3.79 m | 4.16 m x 3.79 m |
| Ground Level | Dining Room | 5.15 m | 3.3 m | 5.15 m x 3.3 m |
| Ground Level | Bedroom 2 | 4.26 m | 2.86 m | 4.26 m x 2.86 m |
| Ground Level | Foyer | 3.76 m | 1.92 m | 3.76 m x 1.92 m |
| Ground Level | Bathroom | 2.08 m | 1.21 m | 2.08 m x 1.21 m |
https://www.realtor.ca/real-estate/28350234/178-wellington-street-north-huron-blyth-blyth
Interested?
Contact us for more information
Rick Lobb
Broker of Record
1 Albert St.
Clinton, Ontario N0M 1L0
Fred Lobb
Broker
1 Albert St.
Clinton, Ontario N0M 1L0

