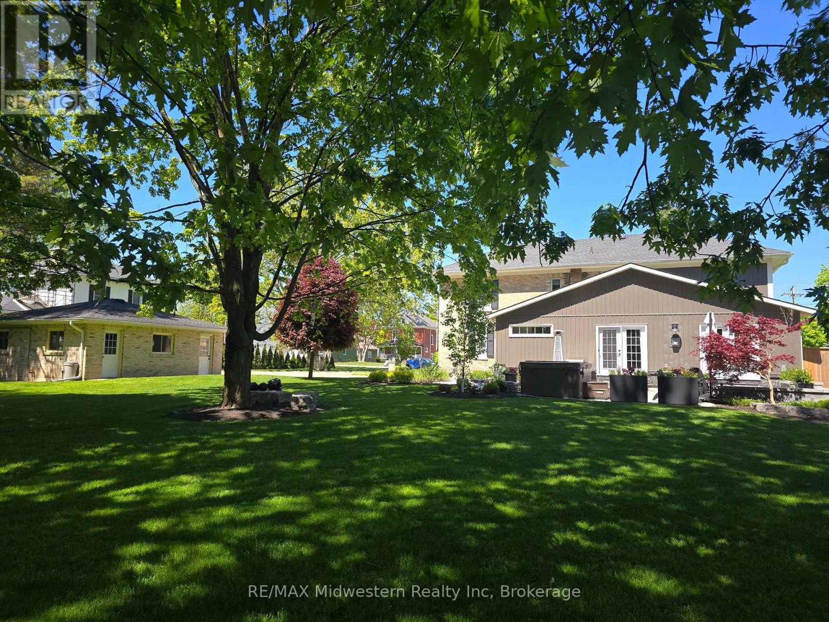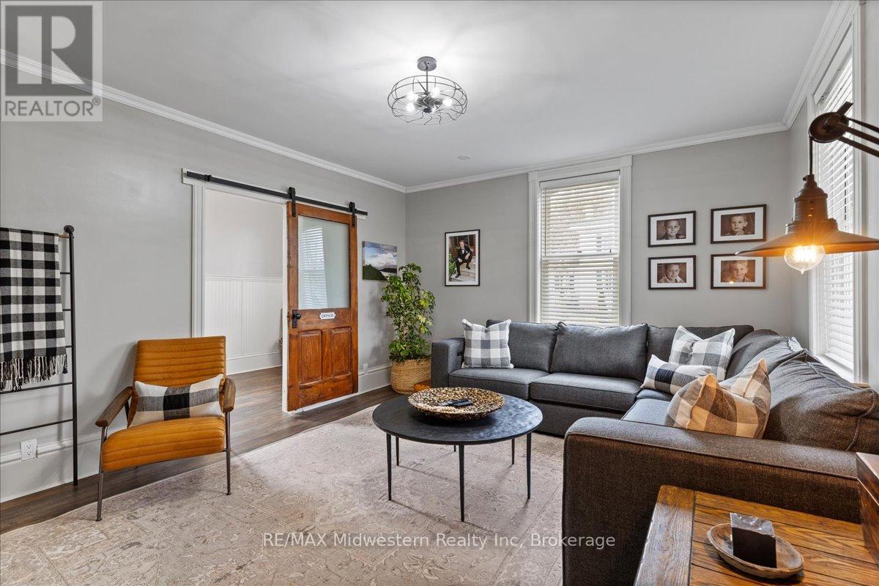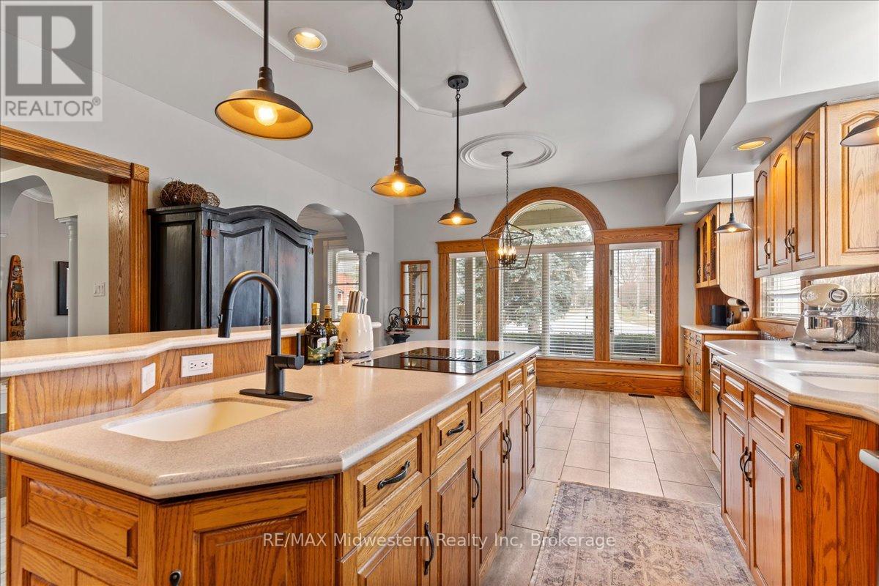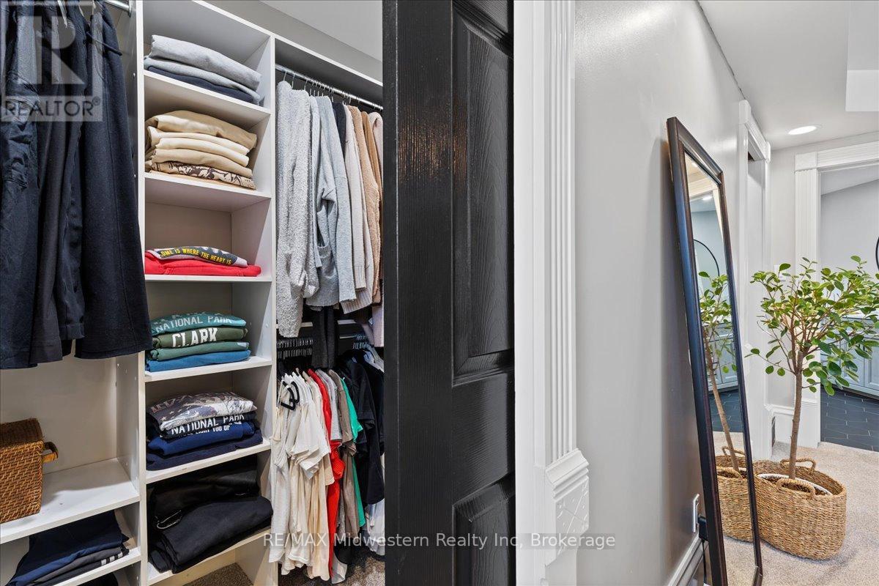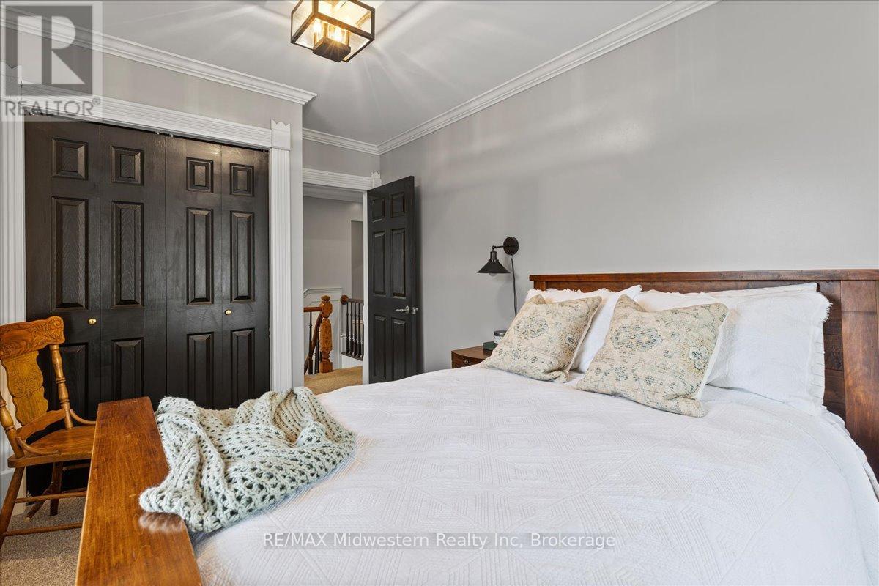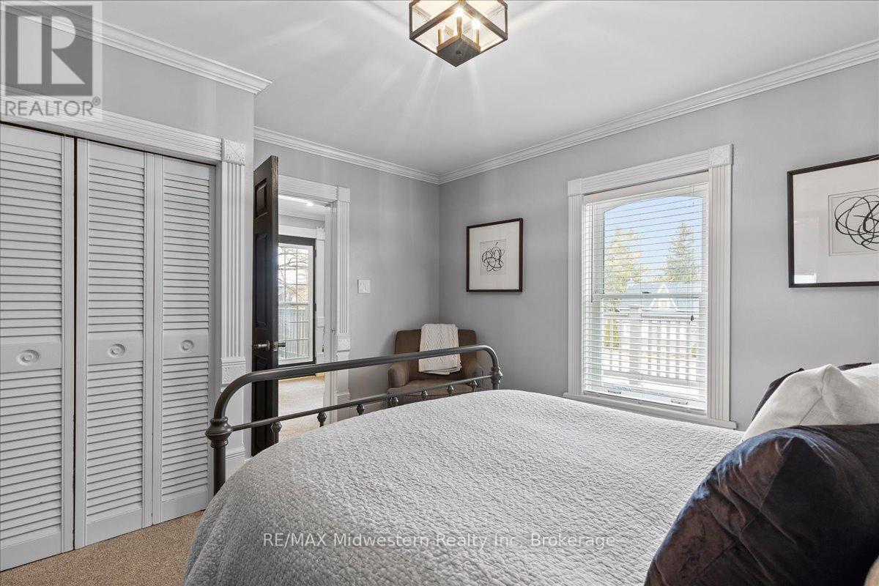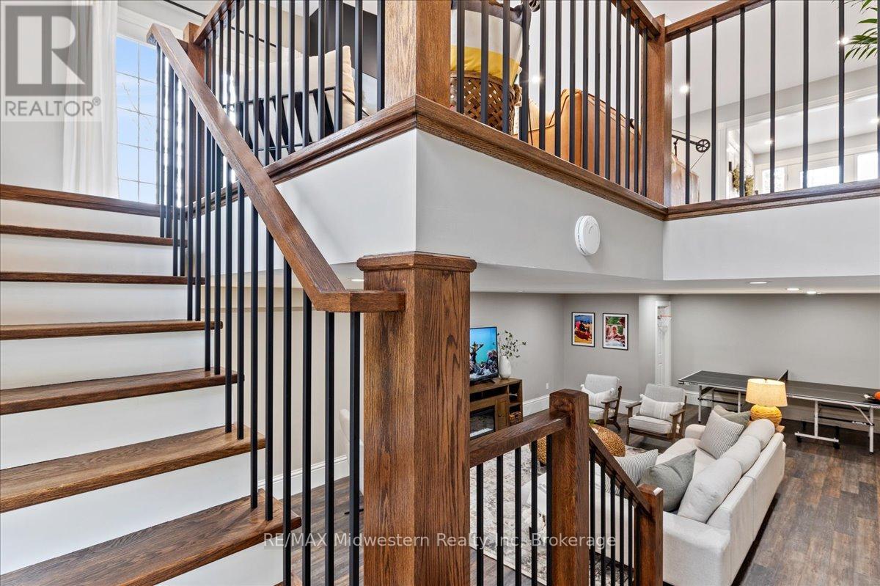179 Main Street S North Perth, Ontario N0G 1B0
$1,199,000
Step into the childhood dream home you've always imagined-an exquisite, updated Victorian beauty that blends timeless charm with modern luxury. Begin your mornings on the stunning wraparound balcony, sipping coffee as you soak in the peaceful surroundings of this over half-acre lot. Inside, no detail has been overlooked. Enjoy three beautifully designed rooms perfect for entertaining, a spacious formal dining room for hosting memorable gatherings, and a main-floor office ideal for working from home. Cozy up by the fireplace and take in the serene views. For the hobbyist, the heated detached garage offers ample space for tools, projects, and even a car or two. As the sun sets, step outside to your private oasis-where cooler nights are warmed by a tastefully hand-laid stone patio and a custom-built outdoor gas fireplace, perfect for relaxing or entertaining under the stars. Upstairs, discover three generous bedrooms, and just when you think this home has it all, you're welcomed into the north wing-home to a massive primary suite complete with a gorgeous, brand-new ensuite and private access to the upper balcony. This isn't just a house-it's the home you've always dreamed of. And now, it's within reach (id:44887)
Property Details
| MLS® Number | X12199363 |
| Property Type | Single Family |
| Community Name | Elma |
| EquipmentType | None |
| Features | Flat Site, Lighting, Sump Pump |
| ParkingSpaceTotal | 8 |
| RentalEquipmentType | None |
| Structure | Patio(s) |
Building
| BathroomTotal | 3 |
| BedroomsAboveGround | 4 |
| BedroomsTotal | 4 |
| Appliances | Hot Tub, Water Heater, Water Softener |
| BasementDevelopment | Finished |
| BasementType | N/a (finished) |
| ConstructionStyleAttachment | Detached |
| CoolingType | Central Air Conditioning |
| ExteriorFinish | Brick, Vinyl Siding |
| FireplacePresent | Yes |
| FoundationType | Poured Concrete, Stone |
| HeatingFuel | Natural Gas |
| HeatingType | Forced Air |
| StoriesTotal | 2 |
| SizeInterior | 3500 - 5000 Sqft |
| Type | House |
| UtilityWater | Drilled Well |
Parking
| Detached Garage | |
| Garage |
Land
| Acreage | No |
| Sewer | Sanitary Sewer |
| SizeDepth | 198 Ft |
| SizeFrontage | 129 Ft |
| SizeIrregular | 129 X 198 Ft |
| SizeTotalText | 129 X 198 Ft |
| ZoningDescription | R4 |
Rooms
| Level | Type | Length | Width | Dimensions |
|---|---|---|---|---|
| Second Level | Primary Bedroom | 5.61 m | 5.41 m | 5.61 m x 5.41 m |
| Second Level | Bedroom 3 | 4.72 m | 3.55 m | 4.72 m x 3.55 m |
| Second Level | Bedroom 4 | 4.72 m | 2.62 m | 4.72 m x 2.62 m |
| Second Level | Bedroom 2 | 3.82 m | 3.66 m | 3.82 m x 3.66 m |
| Basement | Recreational, Games Room | 10.64 m | 5.05 m | 10.64 m x 5.05 m |
| Main Level | Eating Area | 4.63 m | 2.72 m | 4.63 m x 2.72 m |
| Main Level | Dining Room | 3.87 m | 4.97 m | 3.87 m x 4.97 m |
| Main Level | Family Room | 8.05 m | 5.84 m | 8.05 m x 5.84 m |
| Main Level | Foyer | 2.3 m | 4.36 m | 2.3 m x 4.36 m |
| Main Level | Kitchen | 4.58 m | 4.24 m | 4.58 m x 4.24 m |
| Main Level | Laundry Room | 4.31 m | 2.09 m | 4.31 m x 2.09 m |
| Main Level | Living Room | 4.73 m | 4.01 m | 4.73 m x 4.01 m |
| Main Level | Mud Room | 2.78 m | 2.55 m | 2.78 m x 2.55 m |
| Main Level | Office | 3.3 m | 2.12 m | 3.3 m x 2.12 m |
https://www.realtor.ca/real-estate/28423028/179-main-street-s-north-perth-elma-elma
Interested?
Contact us for more information
Sue Bolognone
Broker
995 Wallace Ave N
Listowel, Ontario N4W 1M6








