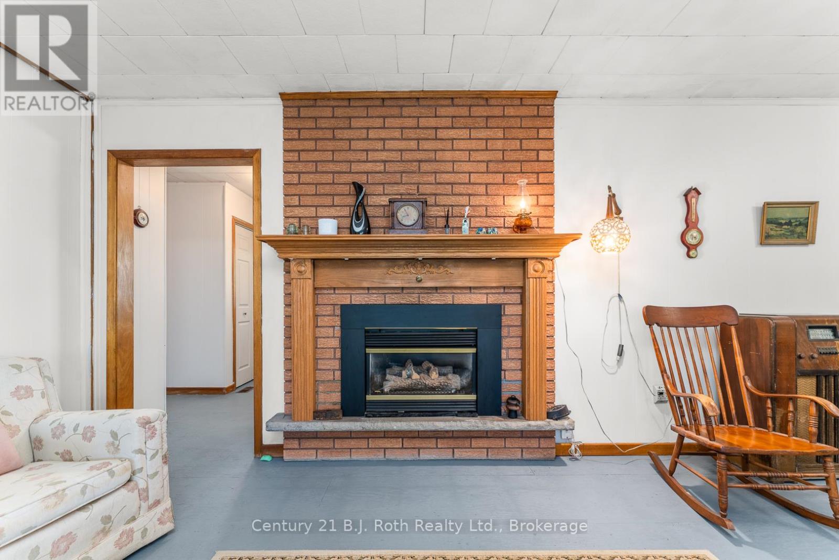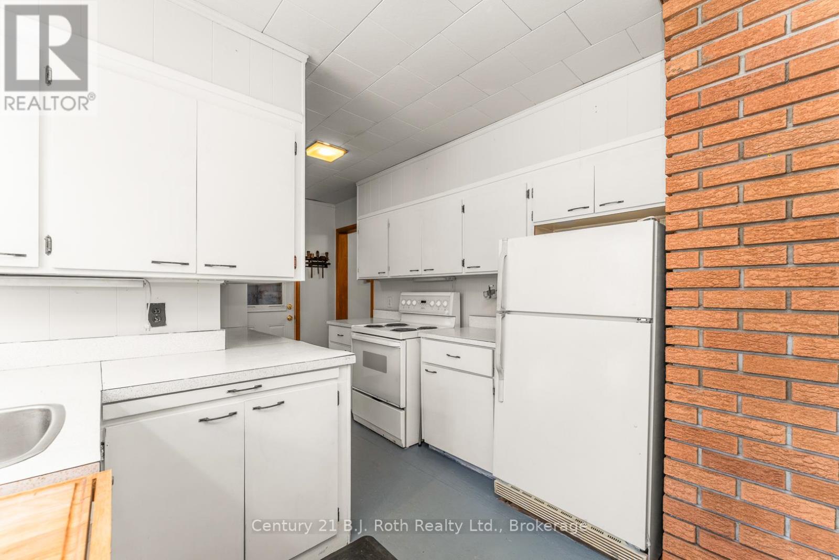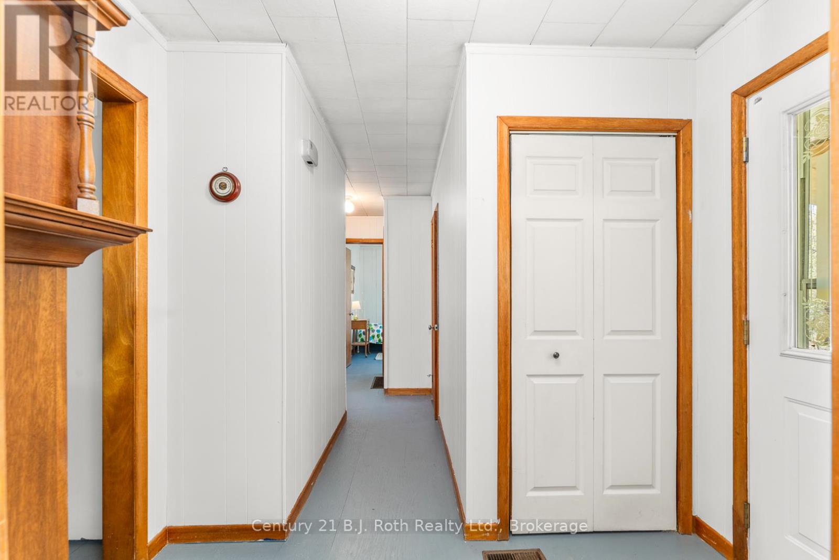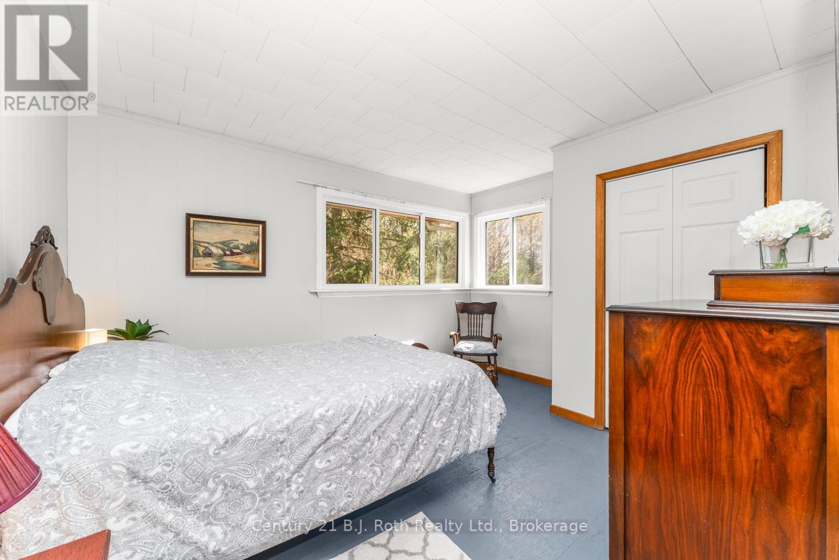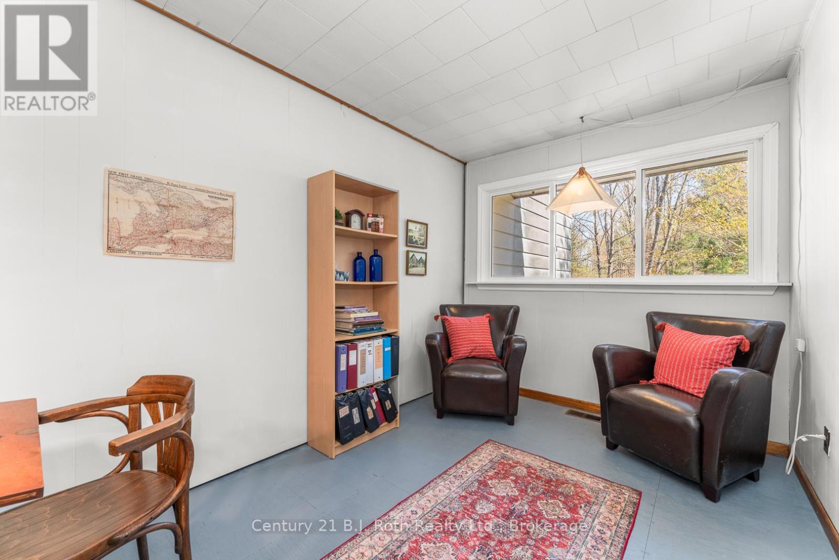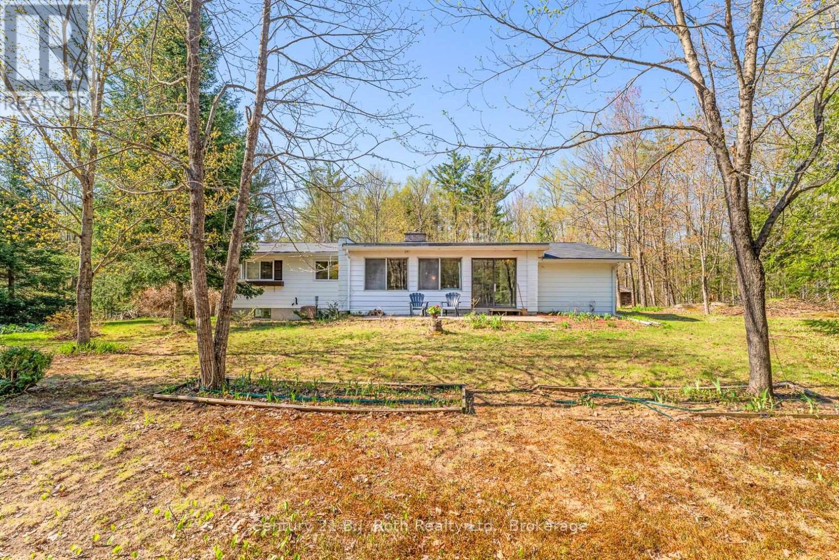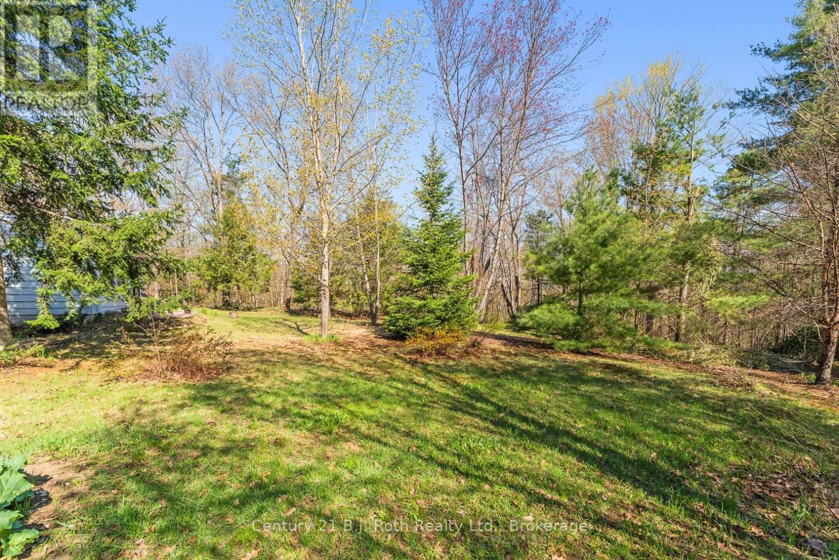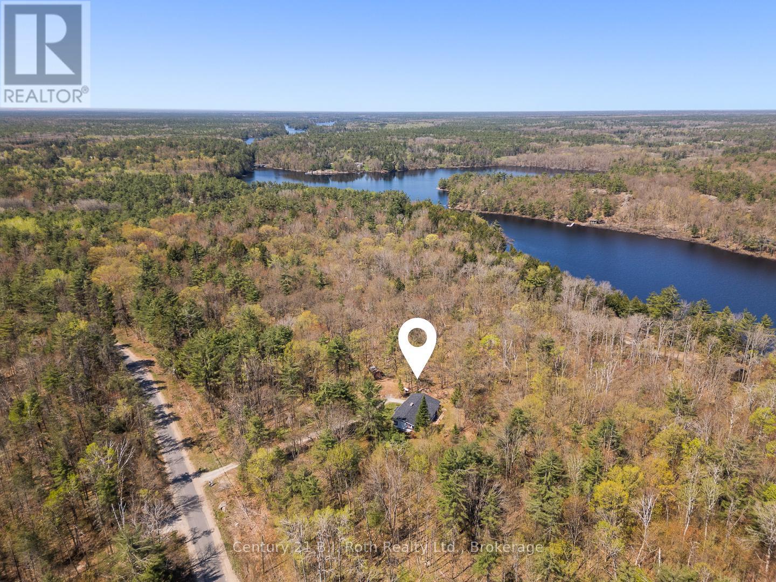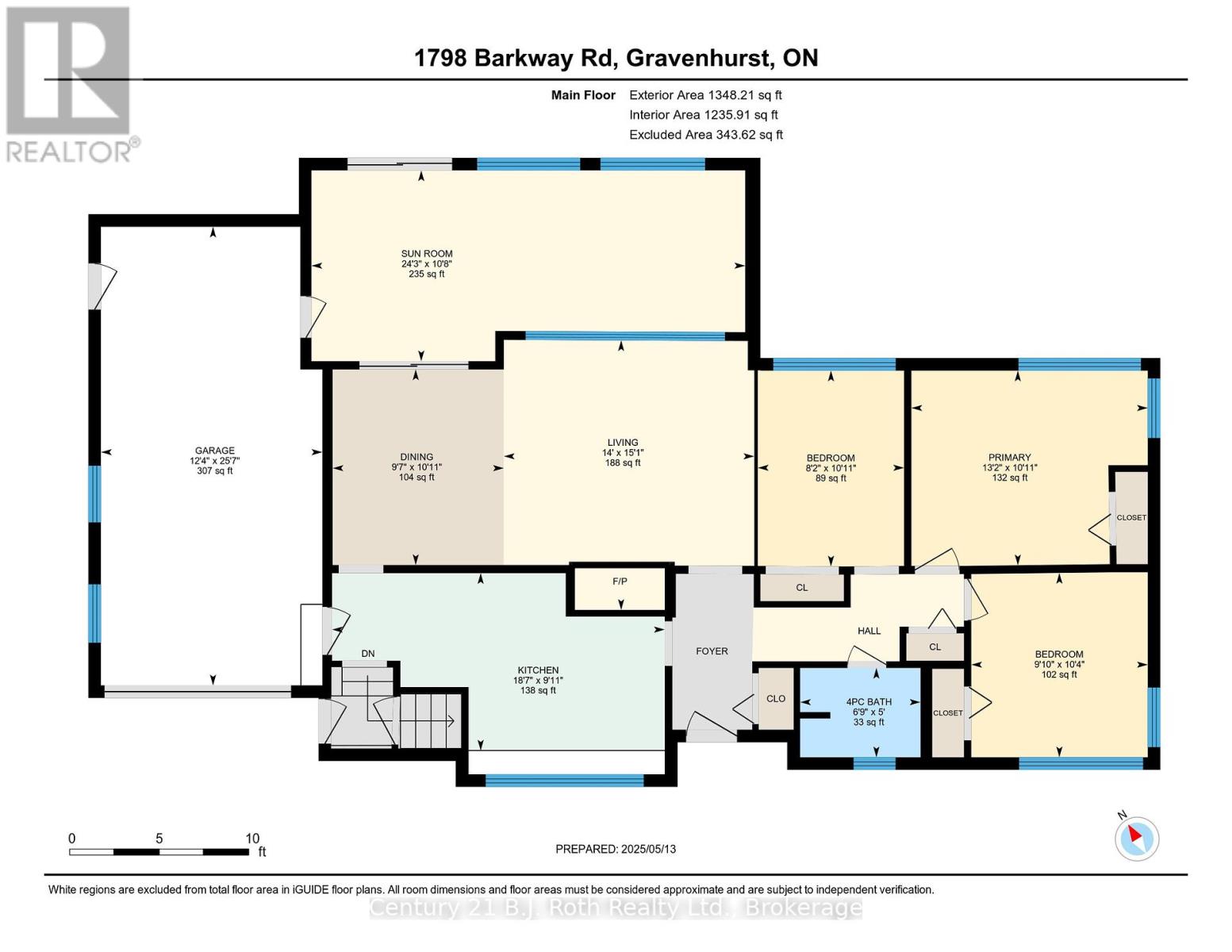1798 Barkway Road Gravenhurst, Ontario P1P 1R3
$499,000
Opportunity awaits at 1798 Barkway Rd! This 3-bedroom, 1-bathroom home sits on a private, treed lot offering both peace and potential. A great option for those looking to get into the market and build equity, the home features a functional layout and solid bones ready for your personal touch. The roof was reshingled in September of 2024. Bonus: the on-site shed was formerly the local fire hall adding character and extra storage space. Located in a quiet rural setting, yet just a short drive to amenities, this is your chance to create your own retreat in the heart of Muskoka. (id:44887)
Open House
This property has open houses!
11:00 am
Ends at:1:00 pm
10:00 am
Ends at:12:00 pm
Property Details
| MLS® Number | X12149713 |
| Property Type | Single Family |
| Community Name | Ryde |
| Features | Irregular Lot Size, Carpet Free, Sump Pump |
| ParkingSpaceTotal | 9 |
| Structure | Shed |
Building
| BathroomTotal | 1 |
| BedroomsAboveGround | 3 |
| BedroomsTotal | 3 |
| Amenities | Fireplace(s) |
| Appliances | Water Heater, Dryer, Stove, Washer, Refrigerator |
| ArchitecturalStyle | Bungalow |
| BasementDevelopment | Unfinished |
| BasementType | Full (unfinished) |
| ConstructionStyleAttachment | Detached |
| CoolingType | Central Air Conditioning |
| ExteriorFinish | Aluminum Siding, Brick Facing |
| FireplacePresent | Yes |
| FireplaceTotal | 1 |
| FoundationType | Block |
| HeatingFuel | Propane |
| HeatingType | Forced Air |
| StoriesTotal | 1 |
| SizeInterior | 1100 - 1500 Sqft |
| Type | House |
| UtilityWater | Drilled Well |
Parking
| Attached Garage | |
| Garage |
Land
| Acreage | No |
| Sewer | Septic System |
| SizeDepth | 476 Ft |
| SizeFrontage | 474 Ft |
| SizeIrregular | 474 X 476 Ft ; Lot Size Irregular |
| SizeTotalText | 474 X 476 Ft ; Lot Size Irregular |
| ZoningDescription | Rb-7 |
Rooms
| Level | Type | Length | Width | Dimensions |
|---|---|---|---|---|
| Main Level | Bathroom | 1.52 m | 2.05 m | 1.52 m x 2.05 m |
| Main Level | Bedroom | 3.33 m | 2.49 m | 3.33 m x 2.49 m |
| Main Level | Bedroom 2 | 3.14 m | 3.01 m | 3.14 m x 3.01 m |
| Main Level | Dining Room | 3.33 m | 2.92 m | 3.33 m x 2.92 m |
| Main Level | Sunroom | 3.25 m | 7.39 m | 3.25 m x 7.39 m |
| Main Level | Kitchen | 3.02 m | 5.67 m | 3.02 m x 5.67 m |
| Main Level | Living Room | 4.59 m | 4.27 m | 4.59 m x 4.27 m |
| Main Level | Primary Bedroom | 3.32 m | 4.03 m | 3.32 m x 4.03 m |
Utilities
| Electricity | Installed |
https://www.realtor.ca/real-estate/28315538/1798-barkway-road-gravenhurst-ryde-ryde
Interested?
Contact us for more information
Jay Gill
Broker
130 Muskoka Rd S,
Gravenhurst, Ontario P1P 1X2








