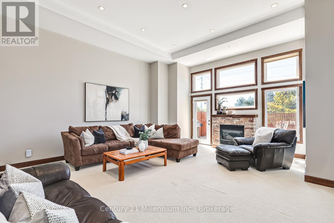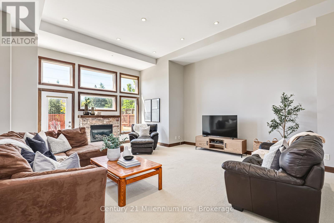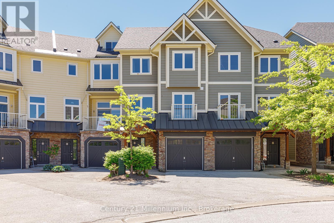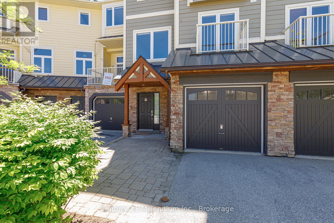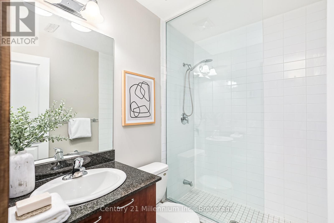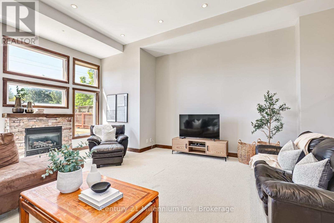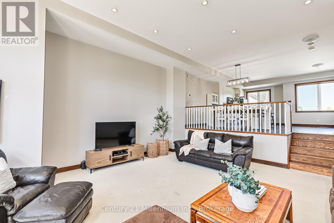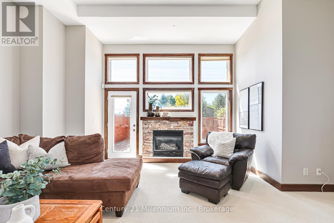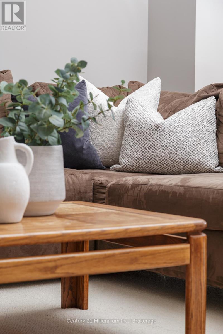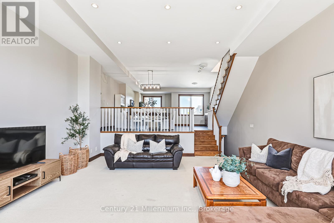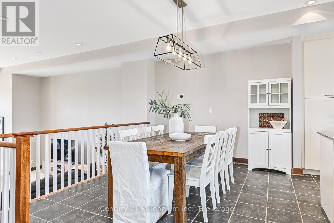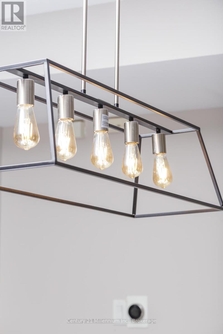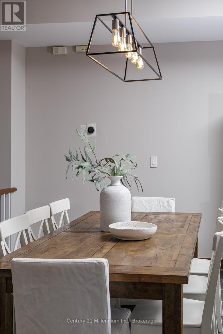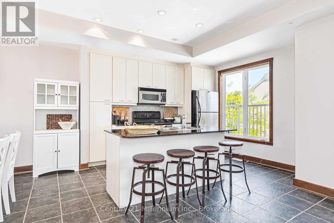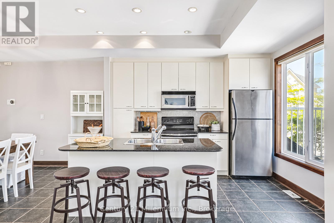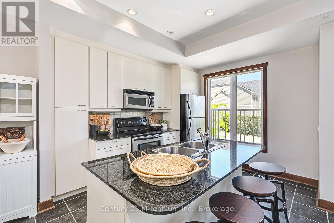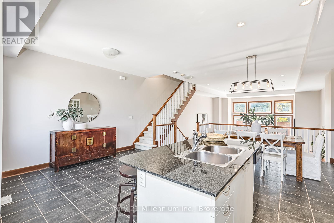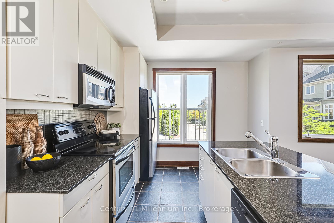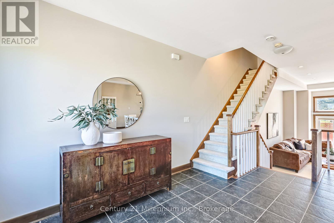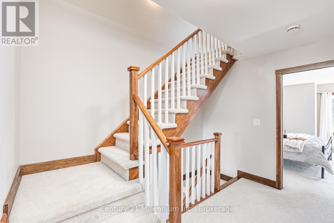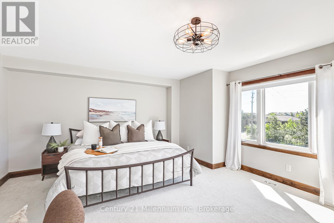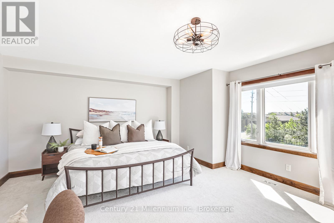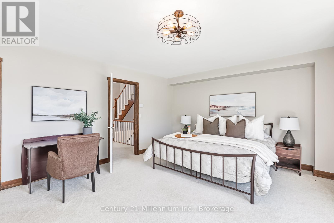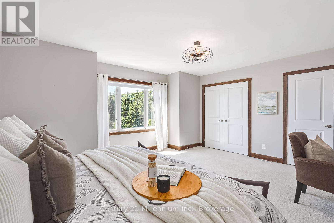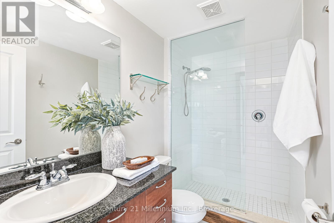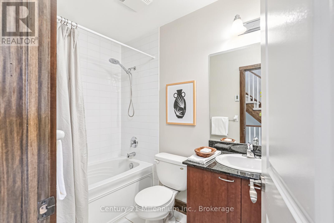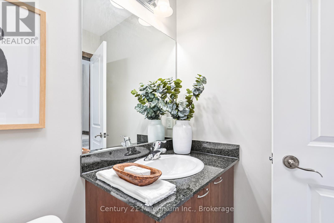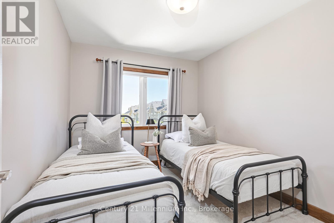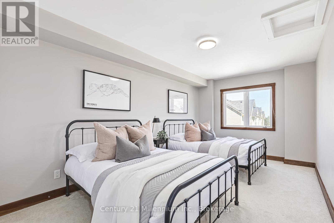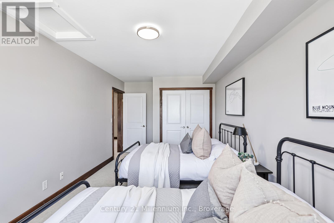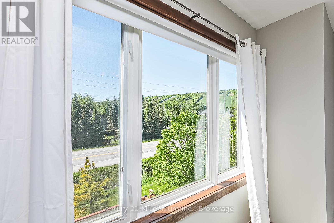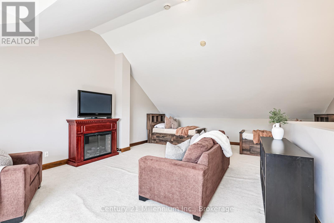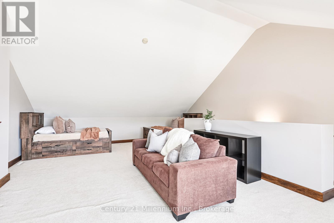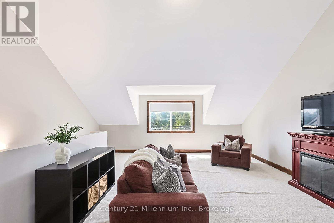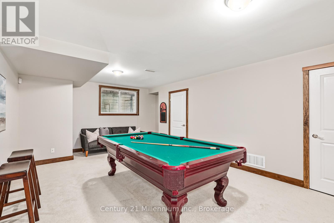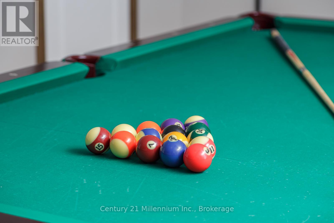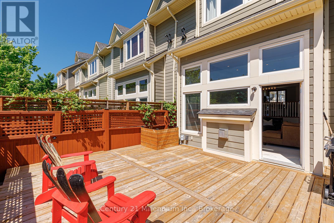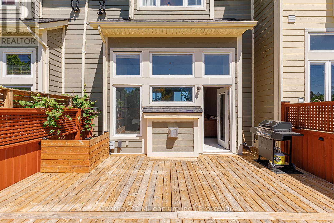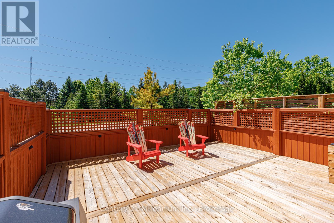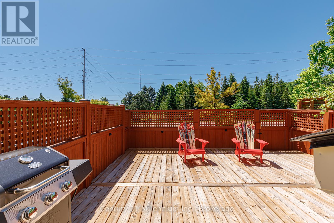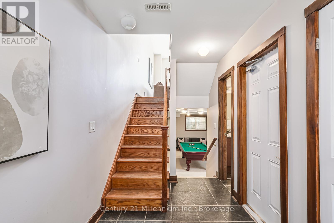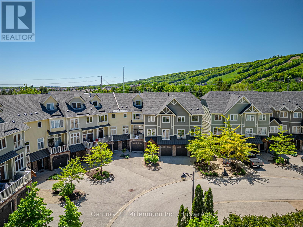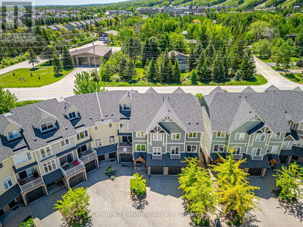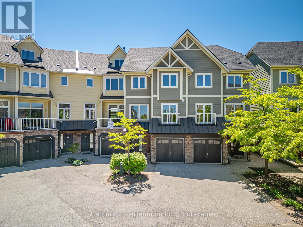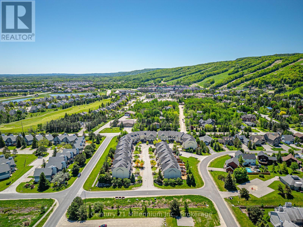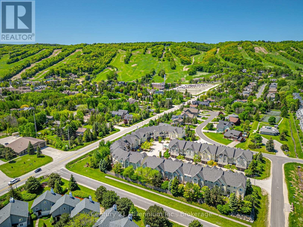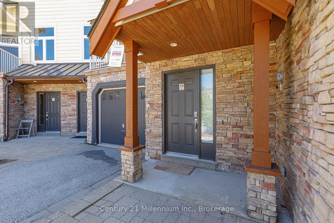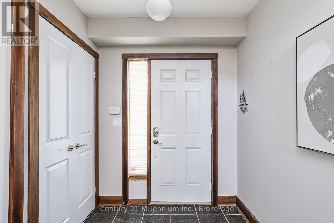18 - 104 Farm Gate Road Blue Mountains, Ontario L9Y 3Z2
$899,000Maintenance, Parcel of Tied Land
$287.80 Monthly
Maintenance, Parcel of Tied Land
$287.80 MonthlyFour Season Adventures and Ski Hill Views Await! Discover the perfect blend of mountain tranquility and village convenience in this spacious 3 bed+loft townhouse offering one of the best locations. Walk to the hills or the village and experience great shopping, dining and entertainment. Perfect for mountain living, the home boasts an open-concept living area with a walk-out patio, granite countertops, and a gas fireplace. The master suite features a large ensuite and his/her's closets, while the loft offers extra sleeping space or a kid's playroom. There is an added bonus with a games room to enjoy a game of pool. Enjoy low-maintenance living with the Common Elements Fee including Lawn/Ground Maintenance, Snow Removal (Walkway & Steps), Garbage & Rogers Bulk Fee. This meticulously maintained property features new paint (2023), new roof (2023), AC (2022), washer/dryer (2021), and deck (2022). Move-in ready and perfect for mountain adventures! Ideal for families or those who love to entertain, this home offers plenty of space to relax and unwind after a day of skiing, hiking, or exploring the village. In the warmer months, enjoy barbeques on your private patio or soak up the sun by the pool at the nearby Heritage Center (membership optional). Also included in the membership are tennis courts, and a games room. (id:44887)
Property Details
| MLS® Number | X12141079 |
| Property Type | Single Family |
| Community Name | Blue Mountains |
| AmenitiesNearBy | Beach, Hospital, Public Transit, Ski Area |
| CommunityFeatures | School Bus |
| EquipmentType | Water Heater - Gas |
| Features | Open Space, Flat Site, Dry, Level |
| ParkingSpaceTotal | 2 |
| RentalEquipmentType | Water Heater - Gas |
| Structure | Deck |
| ViewType | Mountain View |
Building
| BathroomTotal | 3 |
| BedroomsAboveGround | 3 |
| BedroomsTotal | 3 |
| Age | 16 To 30 Years |
| Amenities | Fireplace(s) |
| Appliances | Central Vacuum, Dishwasher, Dryer, Freezer, Microwave, Stove, Washer, Window Coverings, Refrigerator |
| BasementDevelopment | Finished |
| BasementType | N/a (finished) |
| ConstructionStyleAttachment | Attached |
| CoolingType | Central Air Conditioning |
| ExteriorFinish | Stone, Wood |
| FireProtection | Alarm System, Smoke Detectors |
| FireplacePresent | Yes |
| FireplaceTotal | 1 |
| FoundationType | Concrete |
| HeatingFuel | Natural Gas |
| HeatingType | Forced Air |
| StoriesTotal | 2 |
| SizeInterior | 2000 - 2500 Sqft |
| Type | Row / Townhouse |
| UtilityWater | Municipal Water |
Parking
| Attached Garage | |
| Garage |
Land
| Acreage | No |
| LandAmenities | Beach, Hospital, Public Transit, Ski Area |
| LandscapeFeatures | Landscaped |
| Sewer | Sanitary Sewer |
| SizeDepth | 94 Ft |
| SizeFrontage | 20 Ft |
| SizeIrregular | 20 X 94 Ft ; 20.10 Ft X 94.00 Ft X 20.11 Ft X 93.98ft |
| SizeTotalText | 20 X 94 Ft ; 20.10 Ft X 94.00 Ft X 20.11 Ft X 93.98ft|under 1/2 Acre |
| ZoningDescription | R2 |
Rooms
| Level | Type | Length | Width | Dimensions |
|---|---|---|---|---|
| Second Level | Bathroom | 1.46 m | 2.56 m | 1.46 m x 2.56 m |
| Second Level | Bathroom | 4.11 m | 2.56 m | 4.11 m x 2.56 m |
| Second Level | Bedroom 2 | 3.35 m | 2.89 m | 3.35 m x 2.89 m |
| Second Level | Bedroom 3 | 4.87 m | 3.65 m | 4.87 m x 3.65 m |
| Second Level | Primary Bedroom | 4.87 m | 6.09 m | 4.87 m x 6.09 m |
| Third Level | Loft | 7.87 m | 5.84 m | 7.87 m x 5.84 m |
| Lower Level | Recreational, Games Room | 4.87 m | 4.34 m | 4.87 m x 4.34 m |
| Lower Level | Foyer | 2.03 m | 4.34 m | 2.03 m x 4.34 m |
| Lower Level | Bathroom | 1.55 m | 2.5 m | 1.55 m x 2.5 m |
| Main Level | Kitchen | 6.7 m | 3.27 m | 6.7 m x 3.27 m |
| Main Level | Dining Room | 3.65 m | 3.35 m | 3.65 m x 3.35 m |
| Main Level | Living Room | 3.04 m | 2.89 m | 3.04 m x 2.89 m |
Utilities
| Cable | Installed |
| Electricity | Installed |
| Sewer | Installed |
https://www.realtor.ca/real-estate/28296311/18-104-farm-gate-road-blue-mountains-blue-mountains
Interested?
Contact us for more information
Eva Landreth
Salesperson
1 Bruce Street North, Box 95
Thornbury, Ontario N0H 2P0

