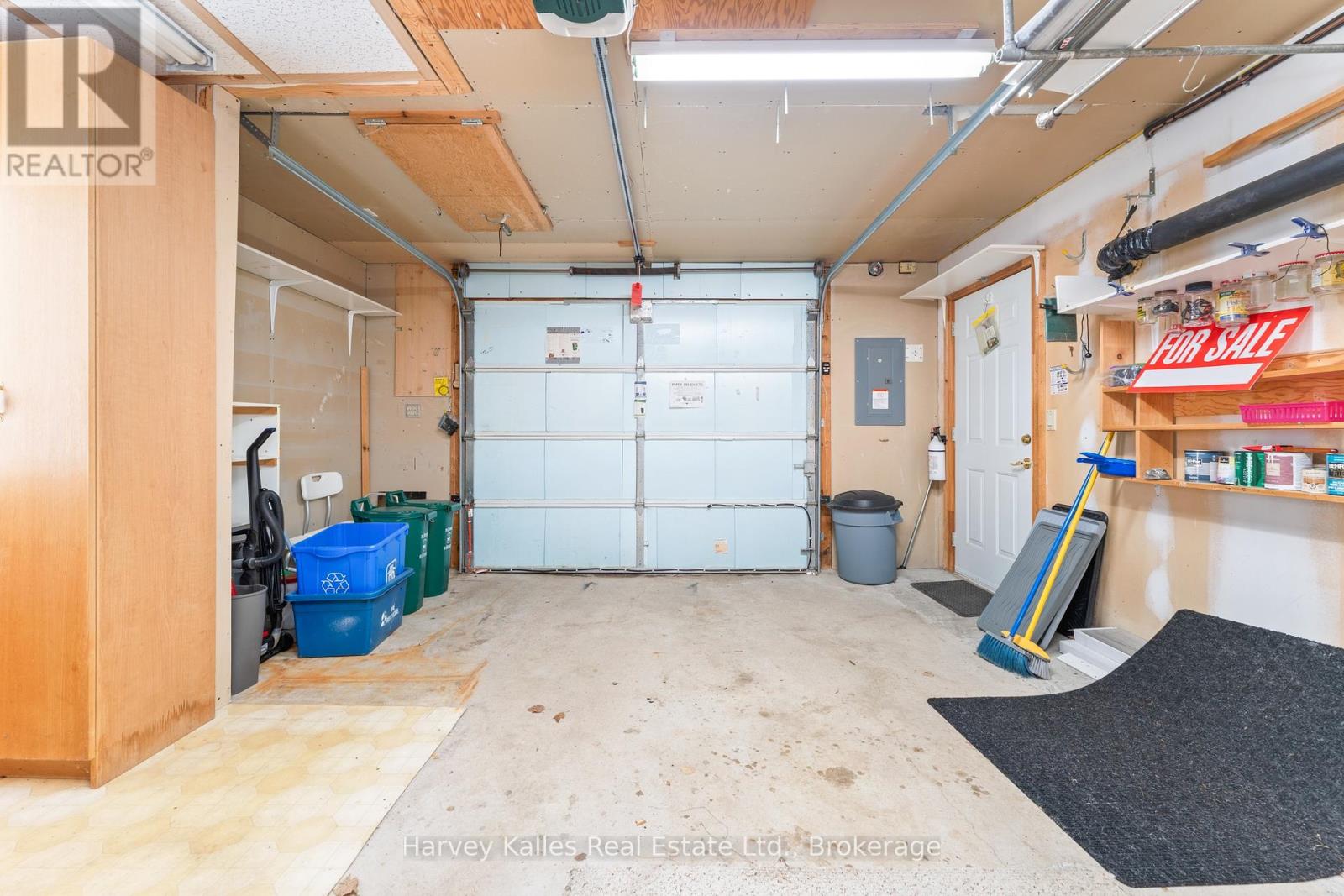18 Coates Avenue Bracebridge, Ontario P1L 1Y5
$599,000
Welcome home to the perfect blend of comfort, convenience, and privacy! This charming one-floor gem offers everything you need and more. Whether you're starting out, downsizing, or simply seeking an easy lifestyle without compromise. This property located in desirable Covered Bridge locale is the perfect destination for those looking to escape the hustle and bustle of city life and embrace the beautiful area of Muskoka. Where nature, wildlife and an easygoing lifestyle are some of the reasons people flock to this area. Some of our favourite features about this property: 1. Attached Garage means you step inside without ever facing the elements rain or shine, your comfort is priority. 2. Two generously sized bedrooms give you the flexibility for restful sleep, a home office, or space for guests - no cramped quarters here. 3. A sparkling 4-piece bathroom offers a clean, modern feel and the ideal place to refresh and relax after a long day. 4. (The real showstopper) Step into your backyard oasis with no rear neighbours in view just peace, sky, and serenity. Whether you're hosting a summer BBQ, enjoying your morning coffee, or stargazing at night, this private outdoor escape will win your heart. 5. Clean, well-maintained, and move-in ready just bring your boxes and start living the life you've been waiting for! 6. Conveniently located close to everything you need shopping, parks, schools, and more yet tucked away enough to offer the quiet comfort you deserve. Homes like this don't last long especially with this kind of privacy, layout, and location. Book your private showing today and see why this one checks every box! Ready to fall in love? Contact us now your next chapter starts here. (id:44887)
Property Details
| MLS® Number | X12190189 |
| Property Type | Single Family |
| Community Name | Monck (Bracebridge) |
| Features | Dry |
| ParkingSpaceTotal | 4 |
| Structure | Patio(s) |
Building
| BathroomTotal | 1 |
| BedroomsAboveGround | 2 |
| BedroomsTotal | 2 |
| Appliances | Dishwasher, Microwave, Stove, Refrigerator |
| ArchitecturalStyle | Bungalow |
| ConstructionStyleAttachment | Detached |
| CoolingType | Central Air Conditioning, Air Exchanger |
| ExteriorFinish | Vinyl Siding |
| FoundationType | Slab, Concrete, Insulated Concrete Forms, Unknown |
| HeatingFuel | Natural Gas |
| HeatingType | Forced Air |
| StoriesTotal | 1 |
| SizeInterior | 1100 - 1500 Sqft |
| Type | House |
| UtilityWater | Municipal Water |
Parking
| Attached Garage | |
| Garage |
Land
| Acreage | No |
| Sewer | Sanitary Sewer |
| SizeDepth | 147 Ft ,7 In |
| SizeFrontage | 50 Ft |
| SizeIrregular | 50 X 147.6 Ft |
| SizeTotalText | 50 X 147.6 Ft |
| ZoningDescription | R1-8 |
Rooms
| Level | Type | Length | Width | Dimensions |
|---|---|---|---|---|
| Main Level | Foyer | 3.68 m | 3.59 m | 3.68 m x 3.59 m |
| Main Level | Kitchen | 4.6 m | 4.11 m | 4.6 m x 4.11 m |
| Main Level | Living Room | 6.64 m | 4.23 m | 6.64 m x 4.23 m |
| Main Level | Dining Room | 4.78 m | 2.16 m | 4.78 m x 2.16 m |
| Main Level | Bedroom | 4.72 m | 4.14 m | 4.72 m x 4.14 m |
| Main Level | Bedroom 2 | 3.62 m | 3.32 m | 3.62 m x 3.32 m |
| Main Level | Laundry Room | Measurements not available | ||
| Main Level | Bathroom | 2.43 m | 1.86 m | 2.43 m x 1.86 m |
| Main Level | Utility Room | 3.16 m | 0.97 m | 3.16 m x 0.97 m |
Interested?
Contact us for more information
Chelsey Penrice
Broker
1a Lee Valley Drive
Port Carling, Ontario P0B 1J0
Gini Kelly
Salesperson
1a Lee Valley Drive
Port Carling, Ontario P0B 1J0































