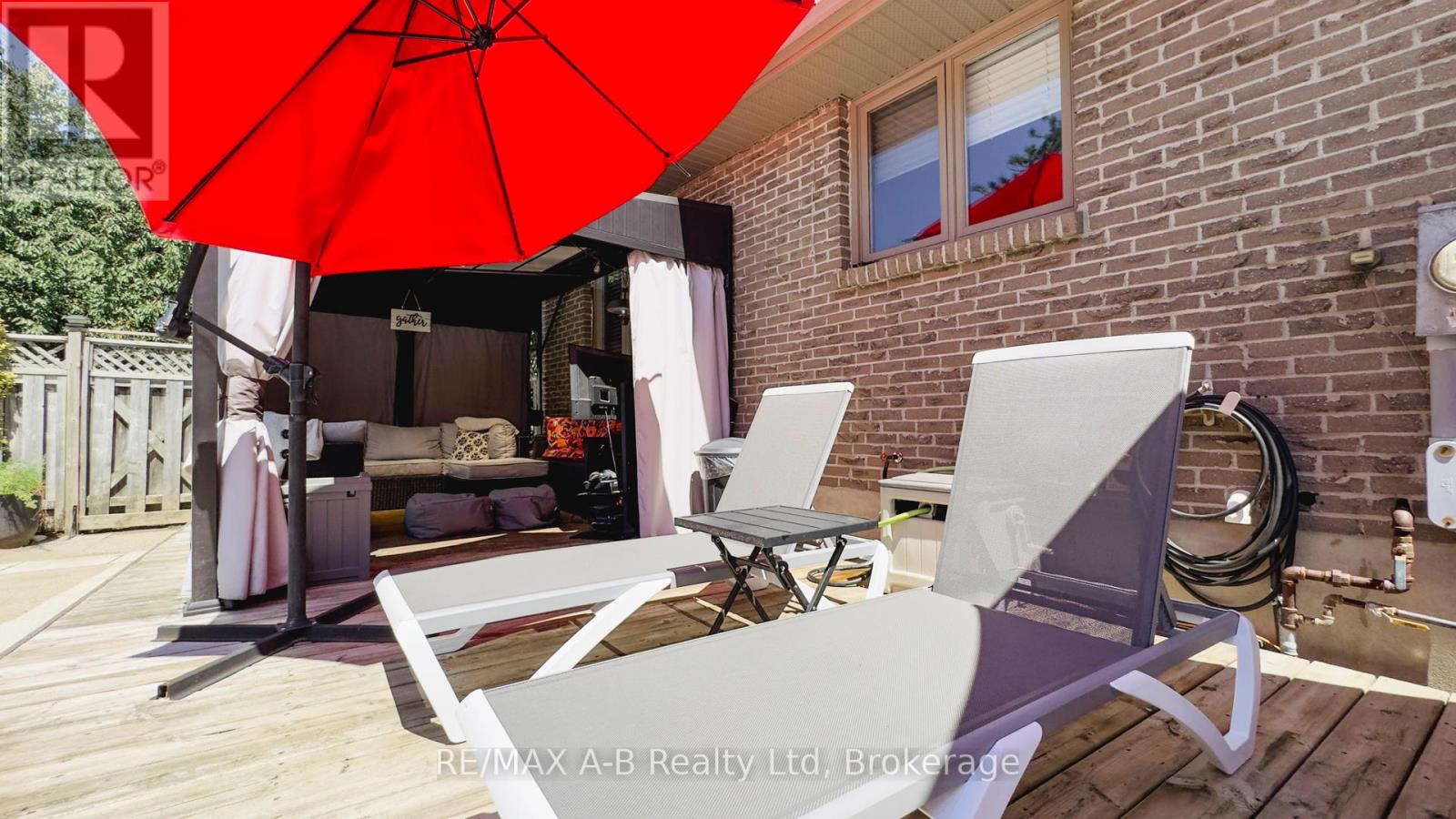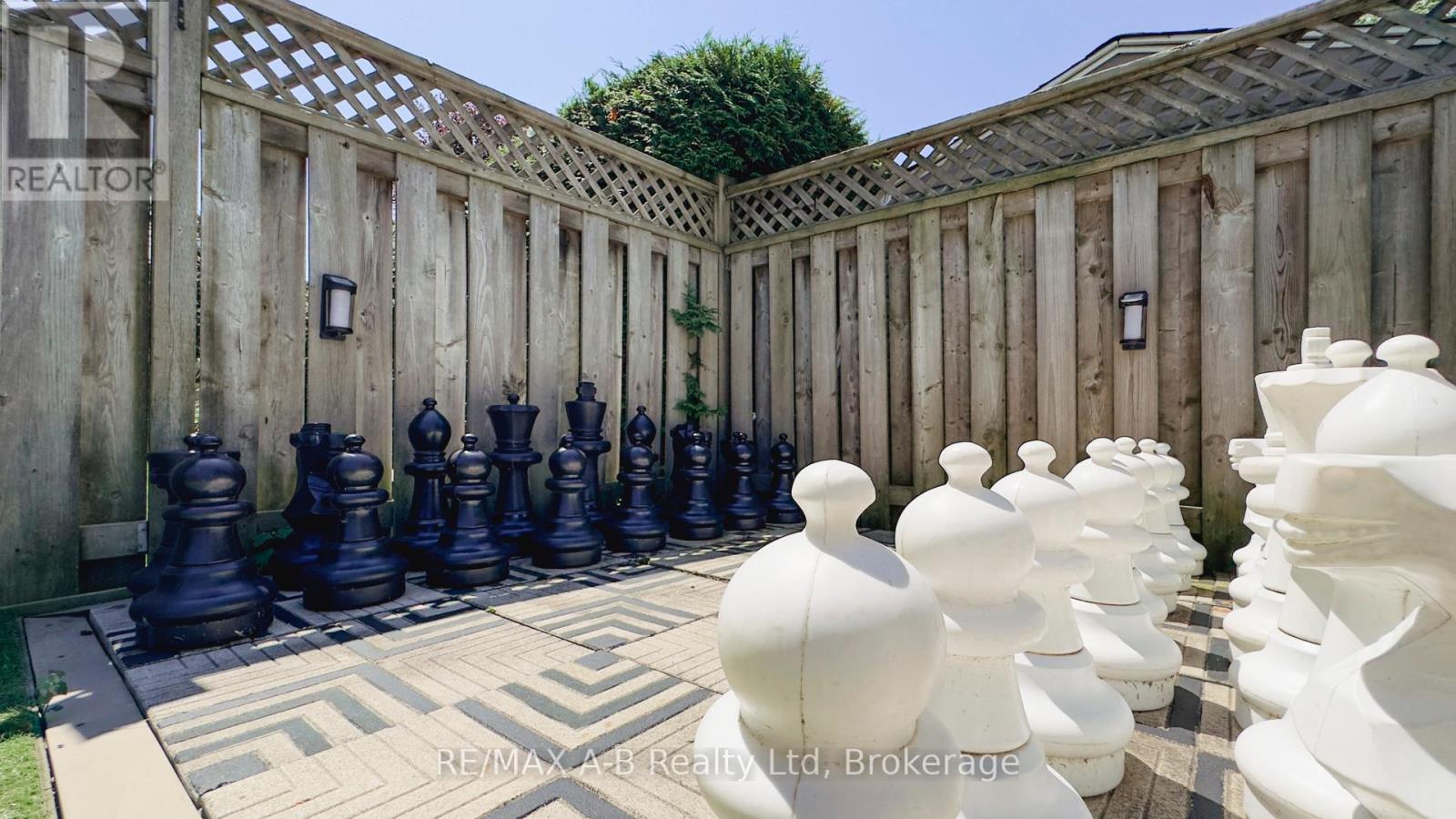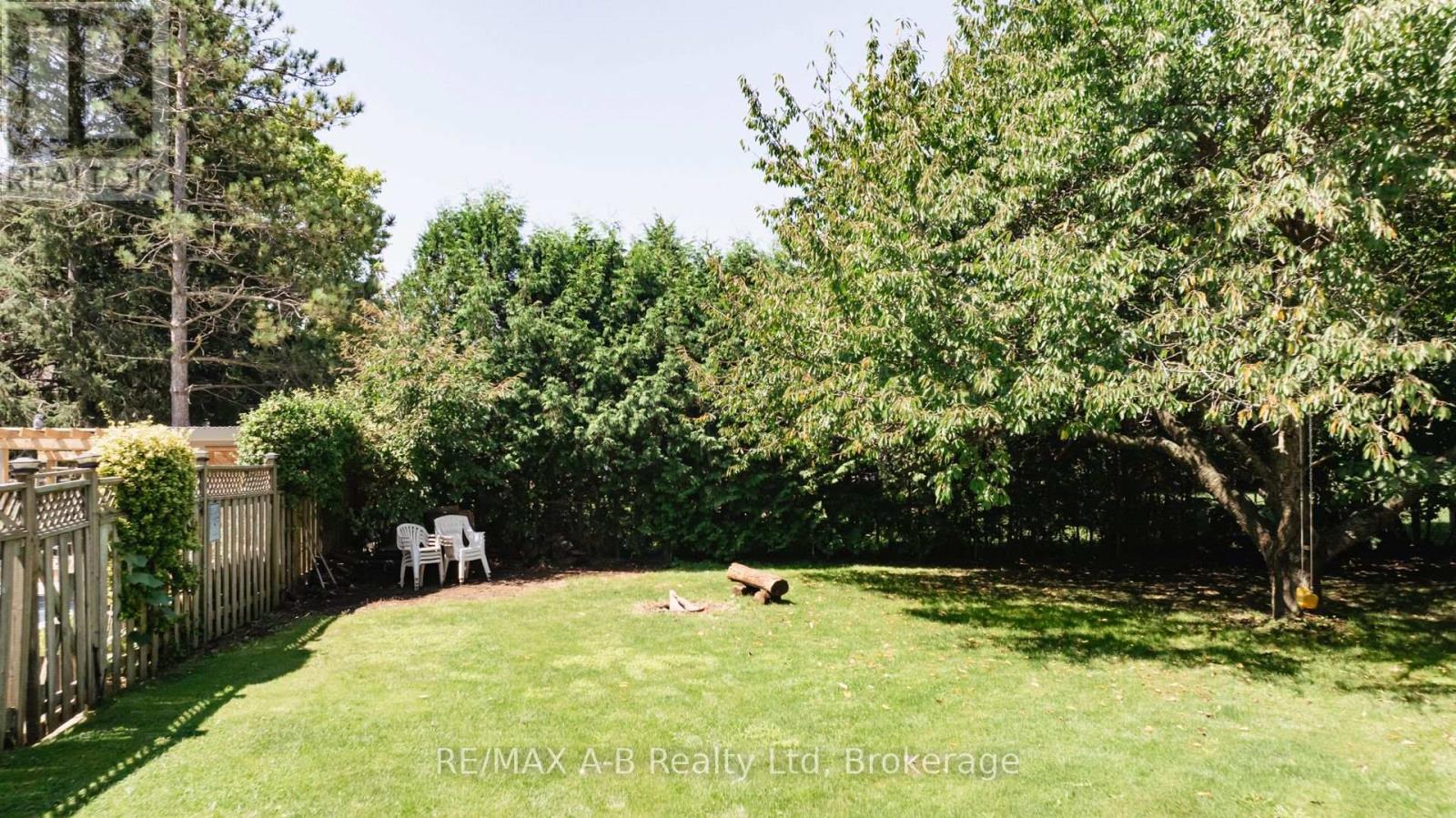18 Conway Court Zorra, Ontario N0M 2M0
$884,900
Welcome to 18 Conway Court, a captivating family retreat in charming Thamesford. This stunning home features four spacious bedrooms, two-and-a-half baths, and a layout designed for comfort and memorable moments. The inviting living room radiates warmth and style, while the traditional dining room is a versatile space, perfect for hosting everything from cozy family meals to holiday feasts. The well appointed kitchen makes meal preparation a delight. Outdoors, enjoy a sparkling inground heated pool, a private putting green, and an expansive deck with cozy seating areas for barbecues and starlit conversations. Additional highlights include brand new windows installed this year, a new pool pump added when the pool was opened, a partially finished basement that includes a rec room and bathroom, and a generous gas-heated workshop (1,380 SQ FT) for hobbies or storage. A second laneway provides ample parking and easy access. Set on a quiet cul-de-sac, this home offers serene living with modern convenience. Thamesford boasts excellent schools, daily amenities, and easy access to major routes. Make 18 Conway Court your forever home contact your REALTOR today to schedule a viewing. (id:44887)
Property Details
| MLS® Number | X12206028 |
| Property Type | Single Family |
| Community Name | Thamesford |
| Features | Irregular Lot Size, Carpet Free |
| ParkingSpaceTotal | 11 |
| PoolType | Inground Pool |
| Structure | Workshop |
Building
| BathroomTotal | 3 |
| BedroomsAboveGround | 4 |
| BedroomsTotal | 4 |
| Age | 31 To 50 Years |
| Appliances | Garage Door Opener Remote(s), Water Meter |
| BasementDevelopment | Partially Finished |
| BasementType | Full (partially Finished) |
| ConstructionStyleAttachment | Detached |
| CoolingType | Central Air Conditioning |
| ExteriorFinish | Wood, Brick |
| FoundationType | Concrete |
| HalfBathTotal | 1 |
| HeatingFuel | Natural Gas |
| HeatingType | Forced Air |
| StoriesTotal | 2 |
| SizeInterior | 1500 - 2000 Sqft |
| Type | House |
| UtilityWater | Municipal Water |
Parking
| Attached Garage | |
| Garage |
Land
| Acreage | No |
| Sewer | Sanitary Sewer |
| SizeDepth | 127 Ft ,4 In |
| SizeFrontage | 70 Ft ,3 In |
| SizeIrregular | 70.3 X 127.4 Ft |
| SizeTotalText | 70.3 X 127.4 Ft|under 1/2 Acre |
| ZoningDescription | R1 |
Rooms
| Level | Type | Length | Width | Dimensions |
|---|---|---|---|---|
| Second Level | Bedroom | 4.55 m | 3.53 m | 4.55 m x 3.53 m |
| Second Level | Primary Bedroom | 4.24 m | 5.11 m | 4.24 m x 5.11 m |
| Second Level | Bedroom | 3.84 m | 4.27 m | 3.84 m x 4.27 m |
| Second Level | Bedroom | 3.89 m | 3.38 m | 3.89 m x 3.38 m |
| Second Level | Bathroom | 2.68 m | 3.29 m | 2.68 m x 3.29 m |
| Basement | Recreational, Games Room | 7.16 m | 5.84 m | 7.16 m x 5.84 m |
| Main Level | Foyer | 3.58 m | 2.87 m | 3.58 m x 2.87 m |
| Main Level | Living Room | 3.61 m | 6.05 m | 3.61 m x 6.05 m |
| Main Level | Dining Room | 3.68 m | 3.4 m | 3.68 m x 3.4 m |
| Main Level | Kitchen | 3.68 m | 4.75 m | 3.68 m x 4.75 m |
| Main Level | Family Room | 3.68 m | 6.83 m | 3.68 m x 6.83 m |
| Main Level | Bathroom | 1.74 m | 1.22 m | 1.74 m x 1.22 m |
Utilities
| Cable | Installed |
| Electricity | Installed |
| Sewer | Installed |
https://www.realtor.ca/real-estate/28437235/18-conway-court-zorra-thamesford-thamesford
Interested?
Contact us for more information
Amanda Deboer
Salesperson
Branch-194 Queen St.w. Box 2649
St. Marys, Ontario N4X 1A4
Lindsay Pickering
Broker
Branch-194 Queen St.w. Box 2649
St. Marys, Ontario N4X 1A4


























































