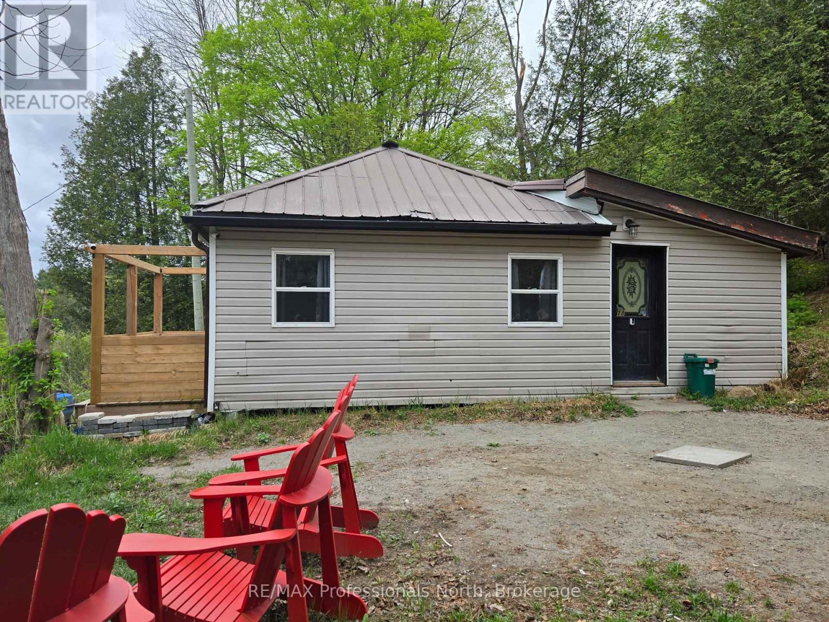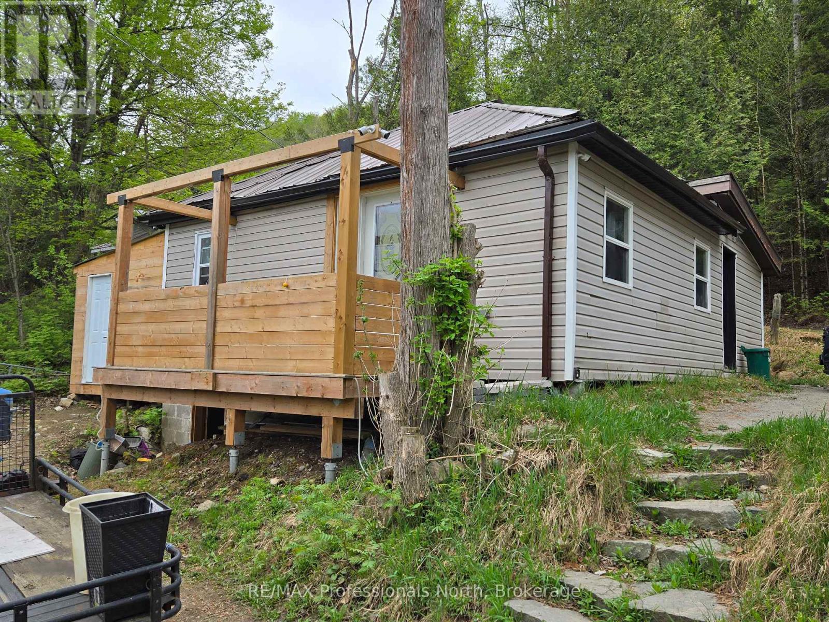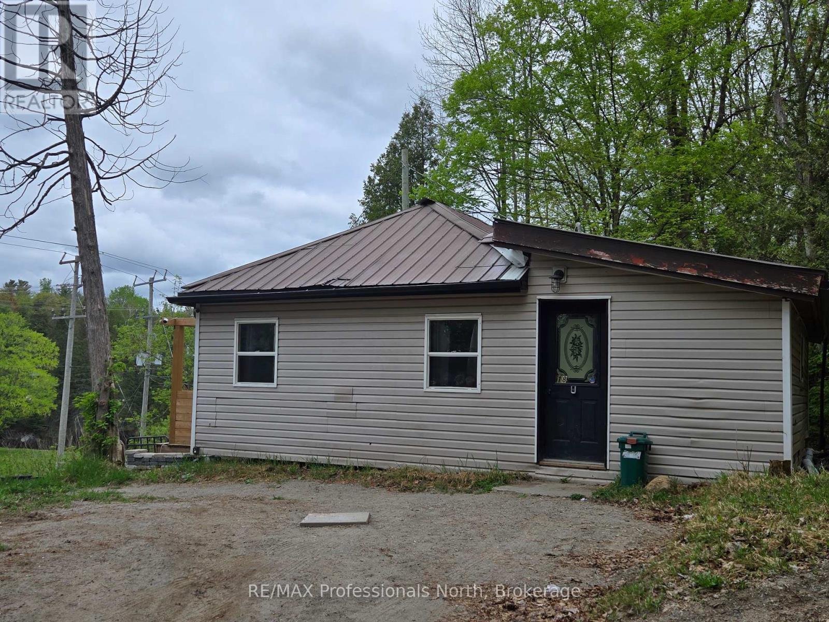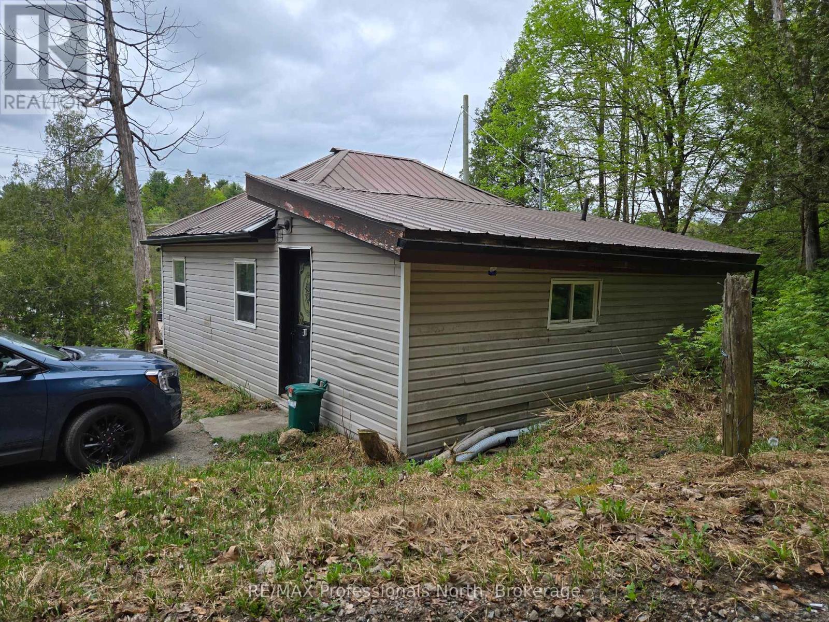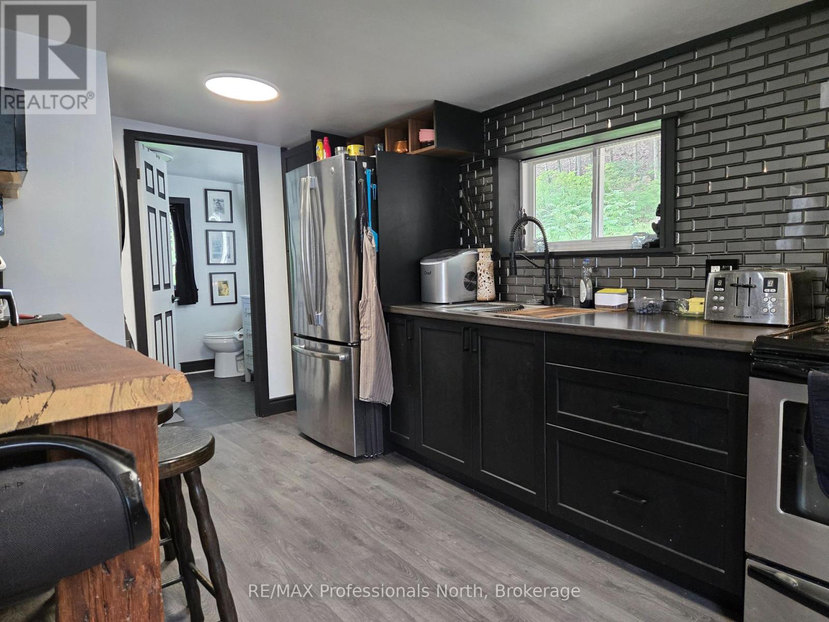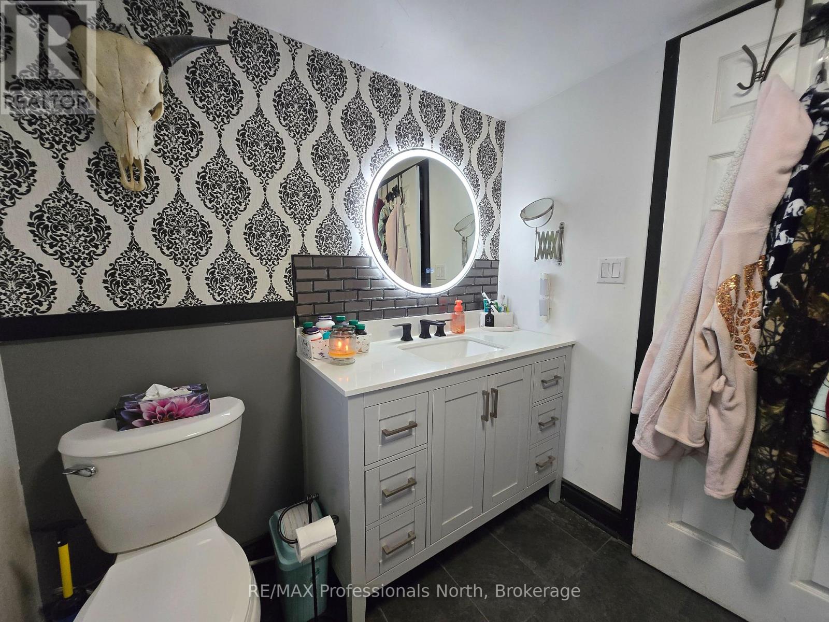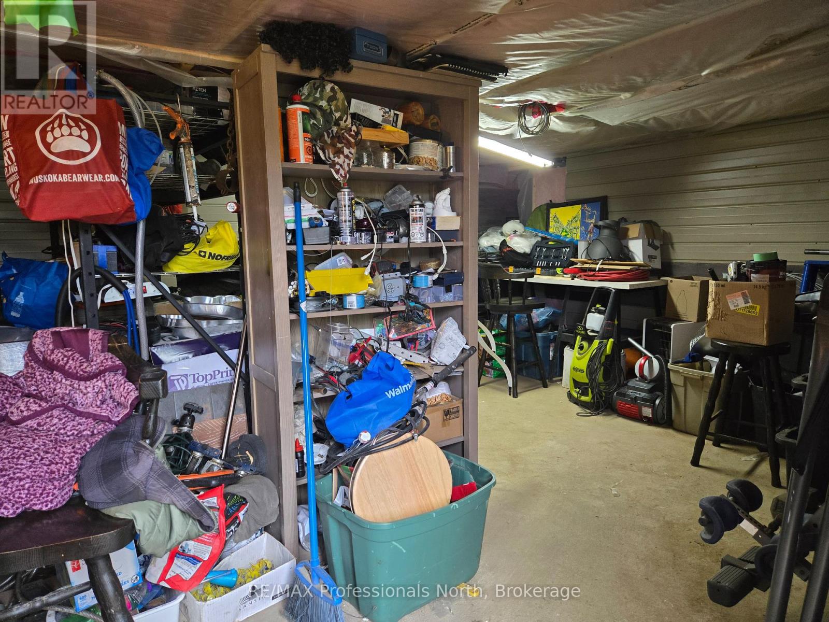18 South Street Dysart Et Al, Ontario K0M 1S0
$299,000
The perfect Starter Home - walk to town, groceries, the arena and curling club. Everything you need is close by. This two-bedroom home has a completely renovated interior with a cute breakfast bar overlooking the living area. A deck was created with privacy in mind. Under the house is a partial basement that provides an excellent workshop and storage area. A newly built additional shed is attached to the house, with a separate shed sitting off the driveway. Loads of space for storage. Break into home ownership today. (id:44887)
Property Details
| MLS® Number | X12159175 |
| Property Type | Single Family |
| Community Name | Dysart |
| AmenitiesNearBy | Park, Place Of Worship, Schools, Hospital |
| CommunityFeatures | Community Centre |
| Features | Irregular Lot Size |
| ParkingSpaceTotal | 4 |
| Structure | Deck |
Building
| BathroomTotal | 1 |
| BedroomsAboveGround | 2 |
| BedroomsTotal | 2 |
| Appliances | Water Heater, Water Heater - Tankless, Dryer, Stove, Washer, Window Coverings, Refrigerator |
| ArchitecturalStyle | Bungalow |
| BasementDevelopment | Unfinished |
| BasementType | Partial (unfinished) |
| ConstructionStyleAttachment | Detached |
| ExteriorFinish | Vinyl Siding |
| FoundationType | Block |
| HeatingFuel | Electric |
| HeatingType | Baseboard Heaters |
| StoriesTotal | 1 |
| Type | House |
| UtilityWater | Drilled Well |
Parking
| No Garage |
Land
| Acreage | No |
| LandAmenities | Park, Place Of Worship, Schools, Hospital |
| Sewer | Sanitary Sewer |
| SizeDepth | 105 Ft ,9 In |
| SizeFrontage | 98 Ft ,7 In |
| SizeIrregular | 98.6 X 105.8 Ft |
| SizeTotalText | 98.6 X 105.8 Ft|under 1/2 Acre |
| ZoningDescription | R1 |
Rooms
| Level | Type | Length | Width | Dimensions |
|---|---|---|---|---|
| Main Level | Living Room | 5.23 m | 3.55 m | 5.23 m x 3.55 m |
| Main Level | Kitchen | 2.69 m | 4.85 m | 2.69 m x 4.85 m |
| Main Level | Bathroom | 2 m | 2.66 m | 2 m x 2.66 m |
| Main Level | Bedroom | 2.48 m | 3.429 m | 2.48 m x 3.429 m |
| Main Level | Primary Bedroom | 2.53 m | 3.429 m | 2.53 m x 3.429 m |
Utilities
| Electricity | Installed |
| Sewer | Installed |
https://www.realtor.ca/real-estate/28336010/18-south-street-dysart-et-al-dysart-dysart
Interested?
Contact us for more information
Terry Carr
Salesperson
12621 Highway 35, Unit 1
Minden, Ontario K0M 2K0
Drew Staniforth
Salesperson
12621 Highway 35, Unit 1
Minden, Ontario K0M 2K0

