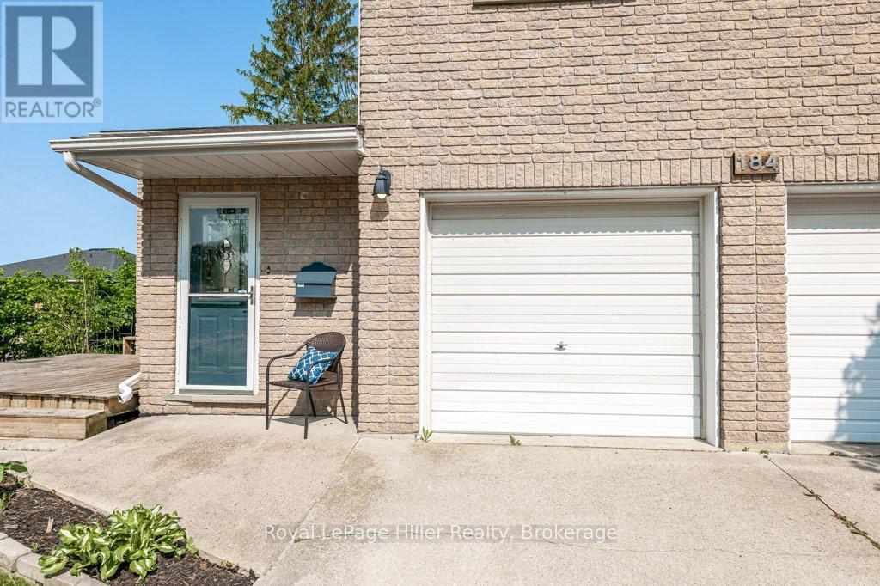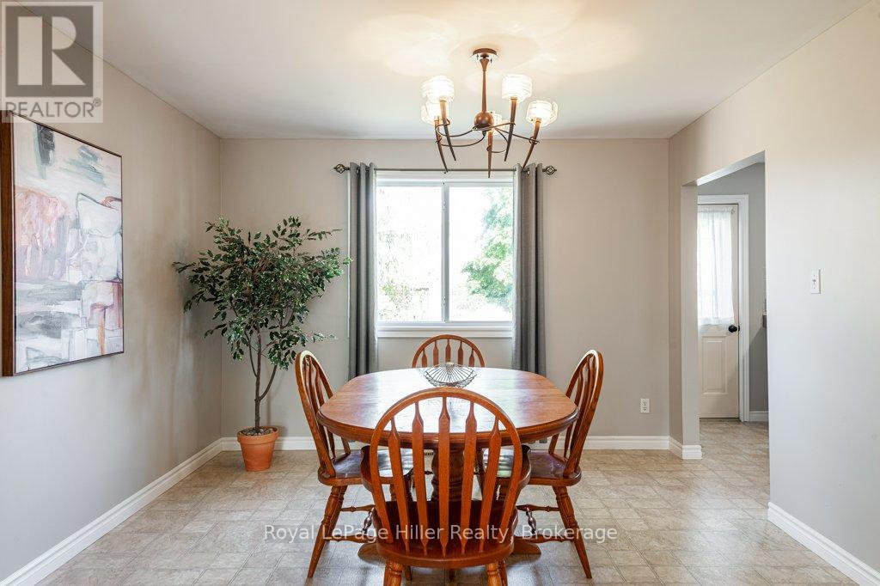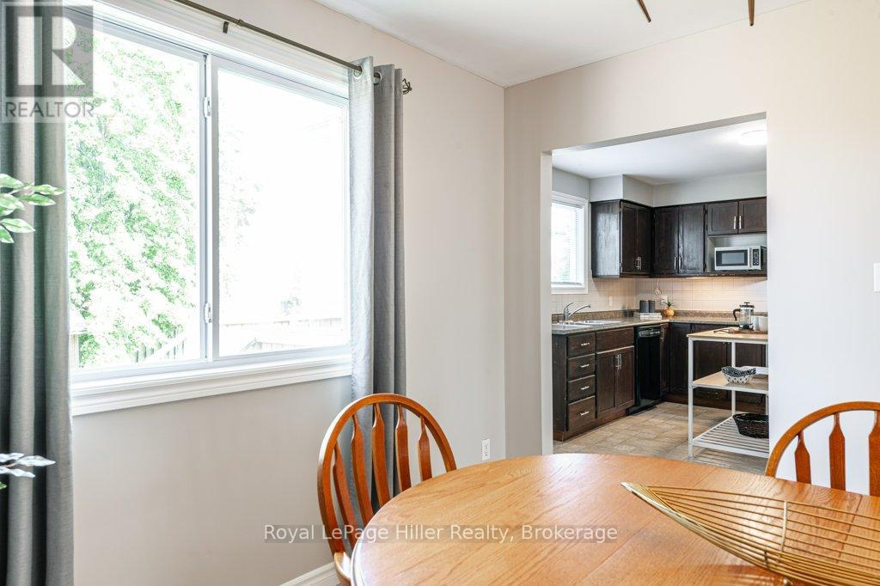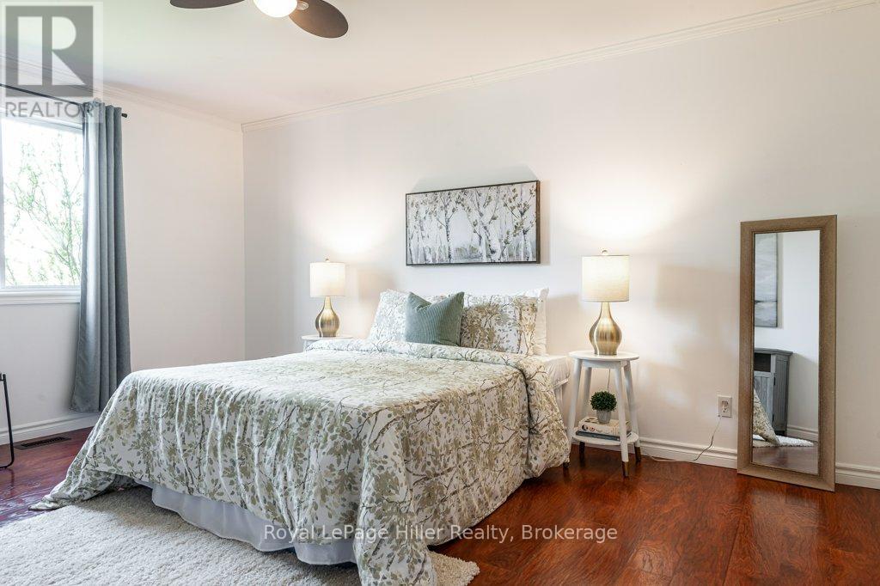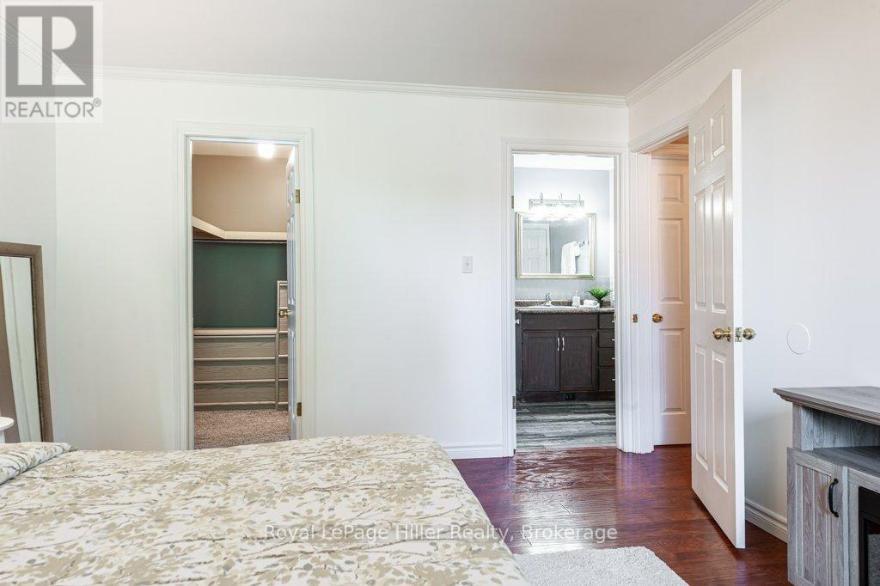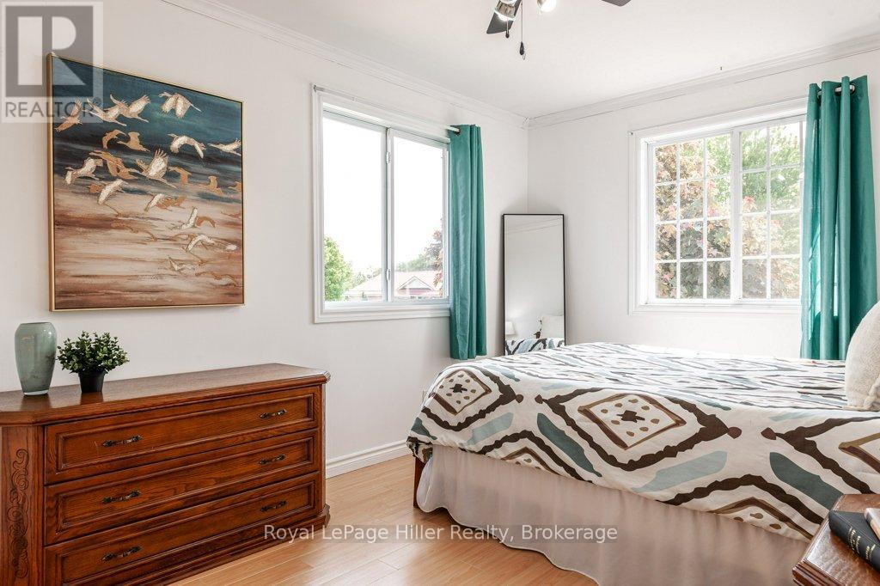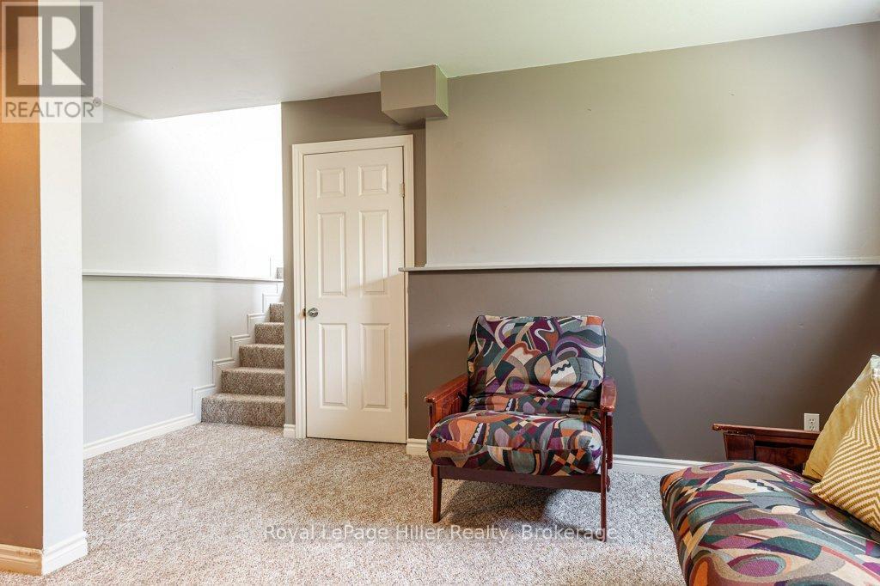184 Anderson Lane West Perth, Ontario N0K 1N0
$594,900
This incredibly spacious backsplit offers an ideal layout for growing families, with plenty of space to spread out and enjoy. The main level features a bright and open living room, a formal dining area, and a generous kitchen with ample cabinetry, plus the convenience of main-floor laundry and primary bedroom with ensuite and walk-in closet. Upstairs, you'll find two more large bedrooms and an additional 4-piece bathroom. The finished lower level adds even more living space with large rec room and an additional bedroom, perfect for guests, a home office, or teen retreat. Enjoy the comfort of a two-car attached garage, large backyard with deck and a shed. Recent updates include new furnace and water softener (2023) and freshly painted. Located in a developing area of Mitchell, and within walking distance to the golf course, this property combines the benefits of a mature neighbourhood with the potential of future growth nearby. (id:44887)
Open House
This property has open houses!
1:00 pm
Ends at:2:30 pm
Property Details
| MLS® Number | X12191683 |
| Property Type | Single Family |
| Community Name | Mitchell |
| EquipmentType | None |
| ParkingSpaceTotal | 6 |
| RentalEquipmentType | None |
| Structure | Deck, Shed |
Building
| BathroomTotal | 2 |
| BedroomsAboveGround | 3 |
| BedroomsTotal | 3 |
| Age | 16 To 30 Years |
| Amenities | Fireplace(s) |
| Appliances | Water Softener, Garage Door Opener Remote(s), Water Heater, Dishwasher, Dryer, Stove, Washer, Refrigerator |
| BasementDevelopment | Finished |
| BasementType | N/a (finished) |
| ConstructionStyleAttachment | Detached |
| CoolingType | Central Air Conditioning |
| ExteriorFinish | Brick, Vinyl Siding |
| FireProtection | Smoke Detectors |
| FireplacePresent | Yes |
| FireplaceTotal | 1 |
| FoundationType | Poured Concrete |
| HeatingFuel | Natural Gas |
| HeatingType | Forced Air |
| StoriesTotal | 2 |
| SizeInterior | 1100 - 1500 Sqft |
| Type | House |
| UtilityWater | Municipal Water |
Parking
| Attached Garage | |
| Garage |
Land
| Acreage | No |
| Sewer | Sanitary Sewer |
| SizeDepth | 119 Ft ,6 In |
| SizeFrontage | 60 Ft ,1 In |
| SizeIrregular | 60.1 X 119.5 Ft |
| SizeTotalText | 60.1 X 119.5 Ft |
| ZoningDescription | R2 |
Rooms
| Level | Type | Length | Width | Dimensions |
|---|---|---|---|---|
| Second Level | Bathroom | 2.95 m | 1.59 m | 2.95 m x 1.59 m |
| Second Level | Bedroom | 3.26 m | 4.71 m | 3.26 m x 4.71 m |
| Second Level | Bedroom | 2.95 m | 4.67 m | 2.95 m x 4.67 m |
| Basement | Other | 1.67 m | 1.6 m | 1.67 m x 1.6 m |
| Basement | Family Room | 7.63 m | 3.44 m | 7.63 m x 3.44 m |
| Basement | Recreational, Games Room | 8.62 m | 5.55 m | 8.62 m x 5.55 m |
| Basement | Office | 3.32 m | 3.34 m | 3.32 m x 3.34 m |
| Basement | Utility Room | 2.18 m | 3.12 m | 2.18 m x 3.12 m |
| Main Level | Dining Room | 3.49 m | 3.54 m | 3.49 m x 3.54 m |
| Main Level | Living Room | 4.97 m | 4.57 m | 4.97 m x 4.57 m |
| Main Level | Kitchen | 4.06 m | 3.87 m | 4.06 m x 3.87 m |
| Main Level | Foyer | 2.35 m | 2.04 m | 2.35 m x 2.04 m |
| Main Level | Laundry Room | 1.68 m | 2.11 m | 1.68 m x 2.11 m |
| Main Level | Primary Bedroom | 3.61 m | 4.77 m | 3.61 m x 4.77 m |
| Main Level | Bathroom | 2.87 m | 2.11 m | 2.87 m x 2.11 m |
https://www.realtor.ca/real-estate/28406707/184-anderson-lane-west-perth-mitchell-mitchell
Interested?
Contact us for more information
Jennifer Anderson
Broker
100 Erie Street
Stratford, Ontario N5A 2M4
Jamie Gerber
Salesperson
100 Erie Street
Stratford, Ontario N5A 2M4



