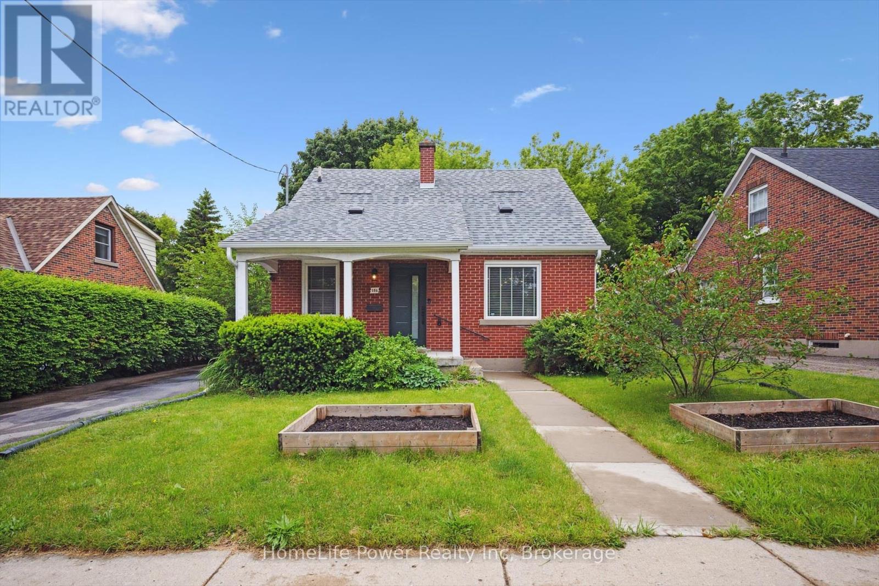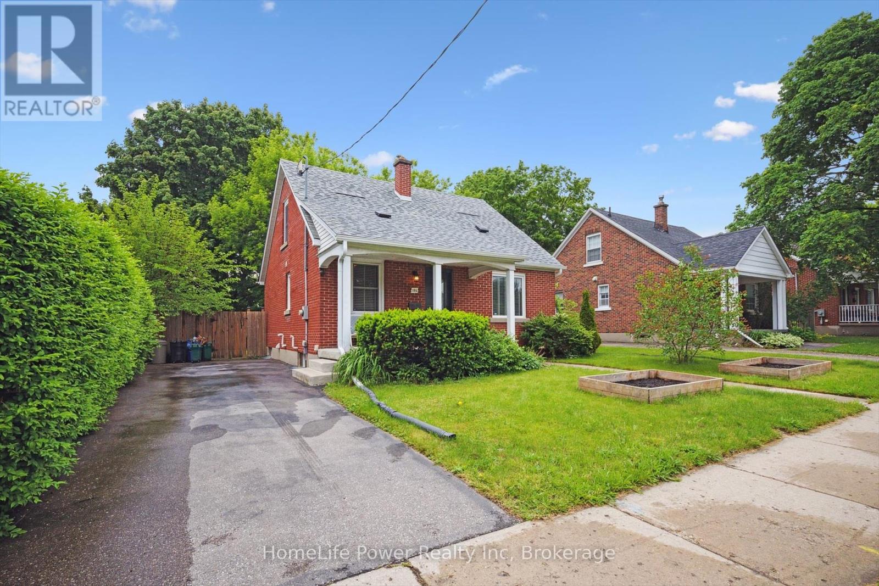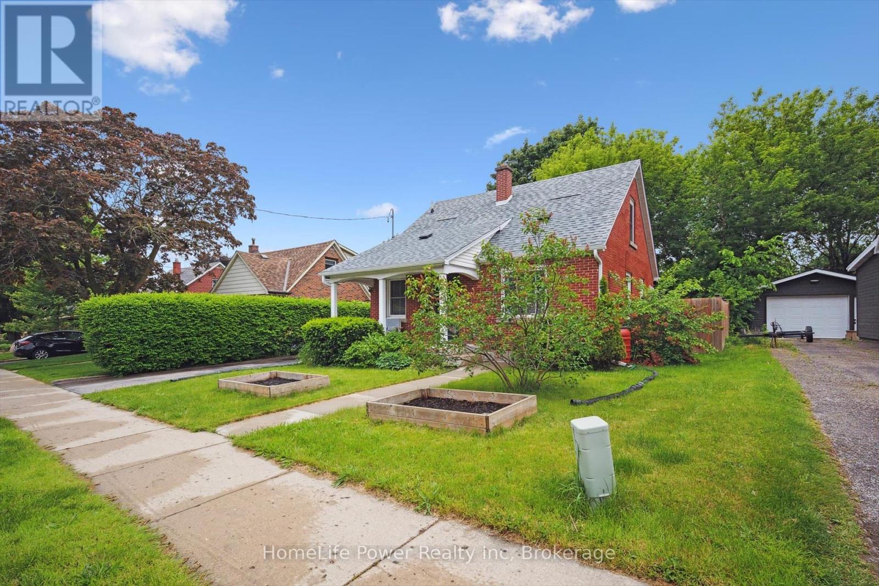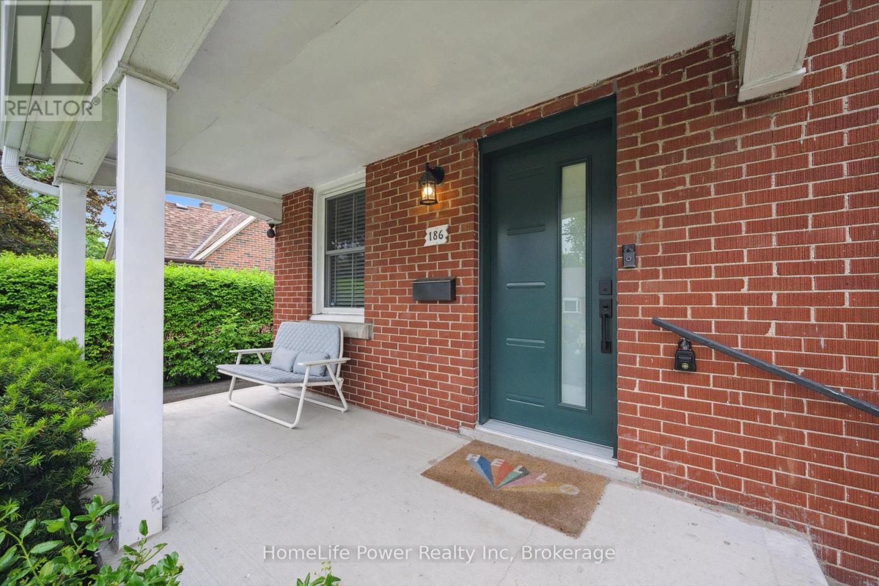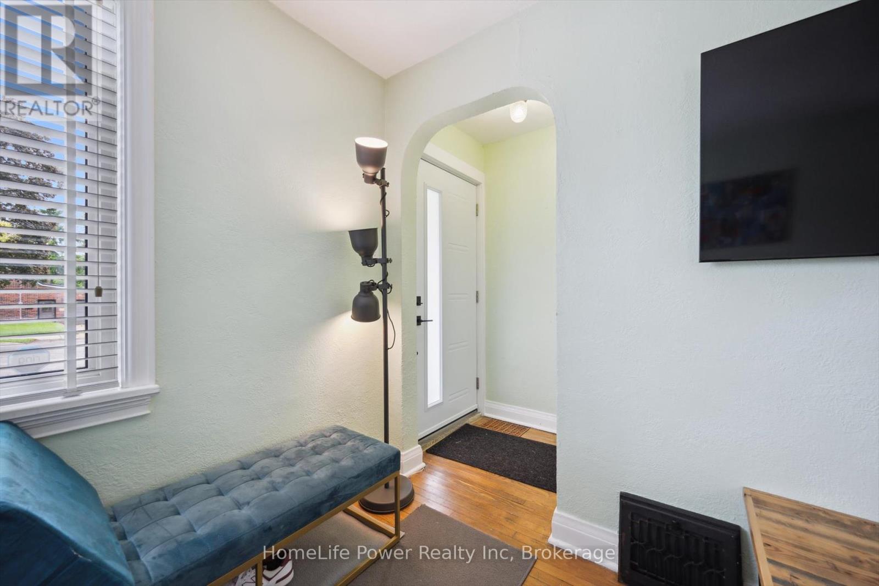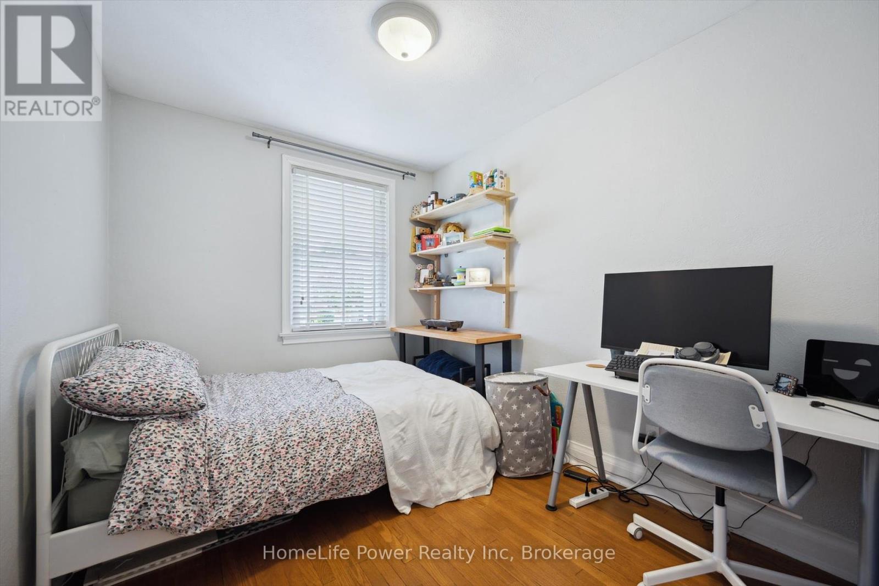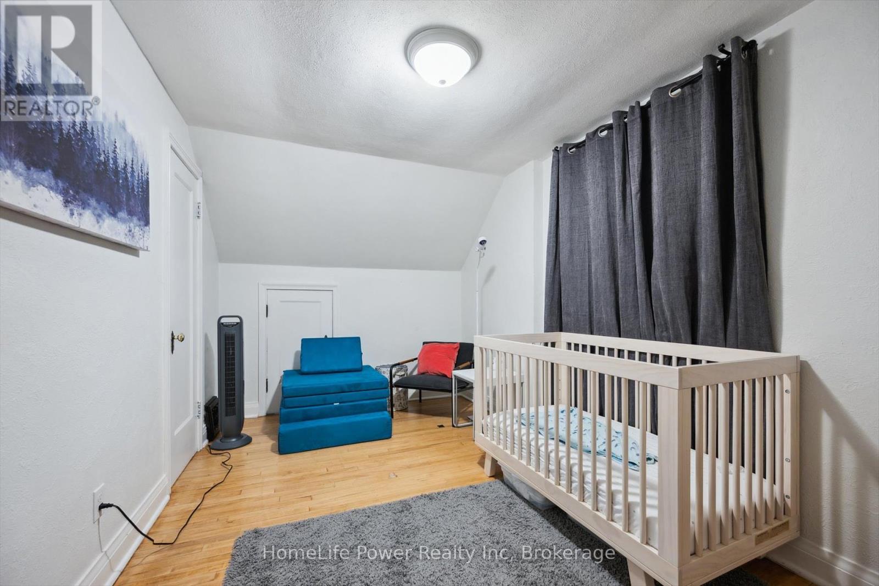186 Bridgeport Road E Waterloo, Ontario N2J 2K5
$649,900
Welcome to 186 Bridgeport Road East, Waterloo. This charming 1.5-storey red brick home blends timeless character with modern updates and a functional layout, all set on a deep, mature lot in a convenient central location. Inside, you'll find a bright and inviting main floor with large windows that fill the space with natural light. The updated kitchen features stainless steel appliances, a stylish backsplash, and plenty of cabinetry perfect for everyday cooking or entertaining. Other features include hardwood floors and neutral decor making this home move in ready. The upper level offers two bedrooms full of charm and personality, while a third bedroom on the main floor offers flexibility as a home office, studio, or guest space. The basement is partially finished but clean and usable, an unexpected bonus in a home of this era. Step outside to enjoy a quiet coffee on the front porch or host gatherings in the spacious, tree-lined backyard ideal for kids, pets, and summer barbecues. Conveniently located with quick access to the Conestoga Parkway and close to all amenities, as well as Wilfrid Laurier, the University of Waterloo. Whether you're a first-time buyer, savvy investor, or an empty nester looking to downsize, this property offers exceptional value in the heart of Waterloo. Ask your realtor for all the updates. (id:44887)
Open House
This property has open houses!
1:00 pm
Ends at:3:00 pm
Property Details
| MLS® Number | X12203794 |
| Property Type | Single Family |
| AmenitiesNearBy | Hospital, Park, Place Of Worship, Public Transit, Schools |
| EquipmentType | Water Heater |
| Features | Carpet Free |
| ParkingSpaceTotal | 2 |
| RentalEquipmentType | Water Heater |
| Structure | Patio(s), Porch, Shed |
Building
| BathroomTotal | 1 |
| BedroomsAboveGround | 3 |
| BedroomsTotal | 3 |
| Appliances | Water Softener, Dishwasher, Dryer, Microwave, Stove, Washer, Window Coverings, Refrigerator |
| BasementDevelopment | Partially Finished |
| BasementType | Full (partially Finished) |
| ConstructionStyleAttachment | Detached |
| CoolingType | Central Air Conditioning |
| ExteriorFinish | Brick, Vinyl Siding |
| FireProtection | Smoke Detectors |
| FlooringType | Hardwood |
| FoundationType | Concrete |
| HeatingFuel | Natural Gas |
| HeatingType | Forced Air |
| StoriesTotal | 2 |
| SizeInterior | 1100 - 1500 Sqft |
| Type | House |
| UtilityWater | Municipal Water |
Parking
| No Garage | |
| Tandem |
Land
| Acreage | No |
| FenceType | Fully Fenced, Fenced Yard |
| LandAmenities | Hospital, Park, Place Of Worship, Public Transit, Schools |
| Sewer | Sanitary Sewer |
| SizeDepth | 129 Ft |
| SizeFrontage | 50 Ft |
| SizeIrregular | 50 X 129 Ft |
| SizeTotalText | 50 X 129 Ft |
| ZoningDescription | R1 |
Rooms
| Level | Type | Length | Width | Dimensions |
|---|---|---|---|---|
| Second Level | Bedroom | 2.55 m | 4.59 m | 2.55 m x 4.59 m |
| Second Level | Bedroom | 3.7 m | 4.6 m | 3.7 m x 4.6 m |
| Basement | Cold Room | 1.62 m | 4.13 m | 1.62 m x 4.13 m |
| Basement | Recreational, Games Room | 8.21 m | 3.56 m | 8.21 m x 3.56 m |
| Basement | Utility Room | 8.35 m | 3.56 m | 8.35 m x 3.56 m |
| Main Level | Living Room | 3.67 m | 4.59 m | 3.67 m x 4.59 m |
| Main Level | Bathroom | 1.52 m | 2 m | 1.52 m x 2 m |
| Main Level | Kitchen | 3.82 m | 2.66 m | 3.82 m x 2.66 m |
| Main Level | Dining Room | 3.71 m | 2.99 m | 3.71 m x 2.99 m |
| Main Level | Bedroom | 3.15 m | 2.52 m | 3.15 m x 2.52 m |
| Main Level | Sunroom | 1.71 m | 4.01 m | 1.71 m x 4.01 m |
https://www.realtor.ca/real-estate/28432334/186-bridgeport-road-e-waterloo
Interested?
Contact us for more information
Jackie Harrison
Broker
1027 Gordon Street
Guelph, Ontario N1G 4X1

