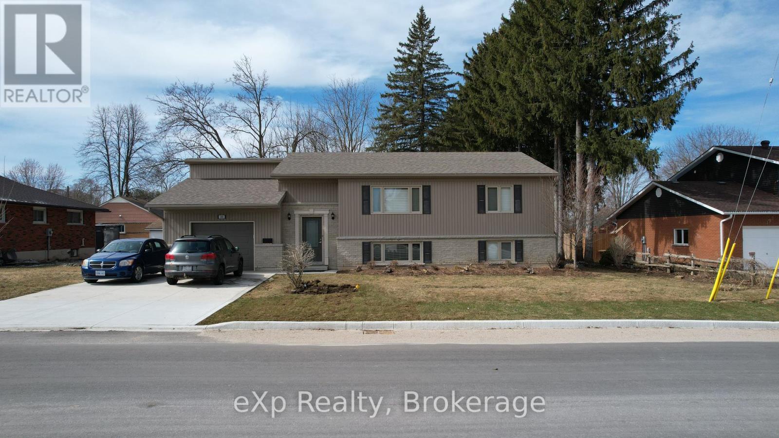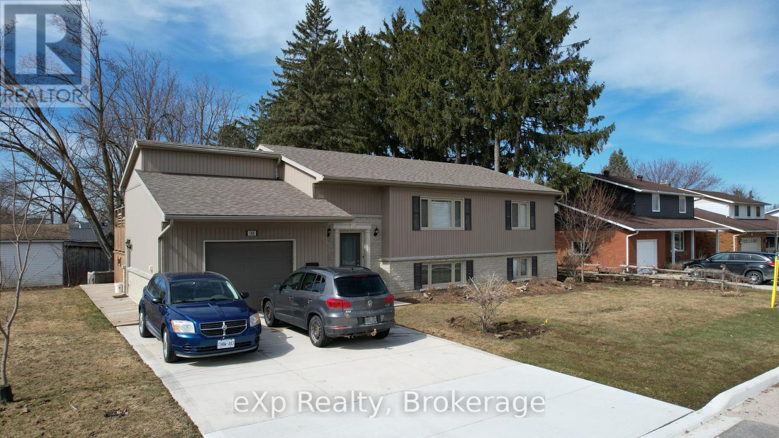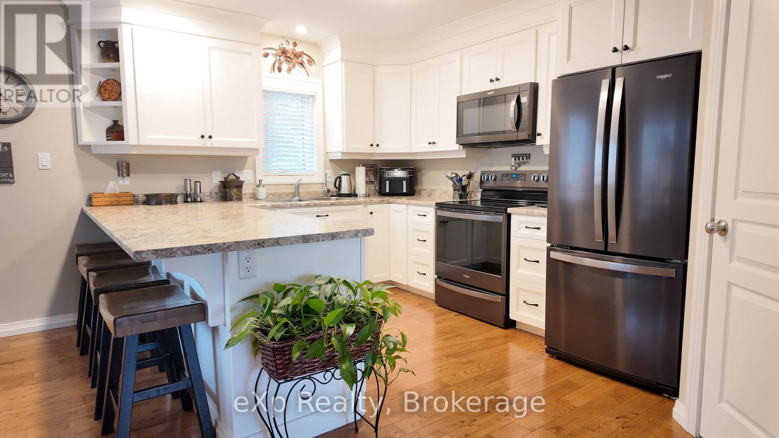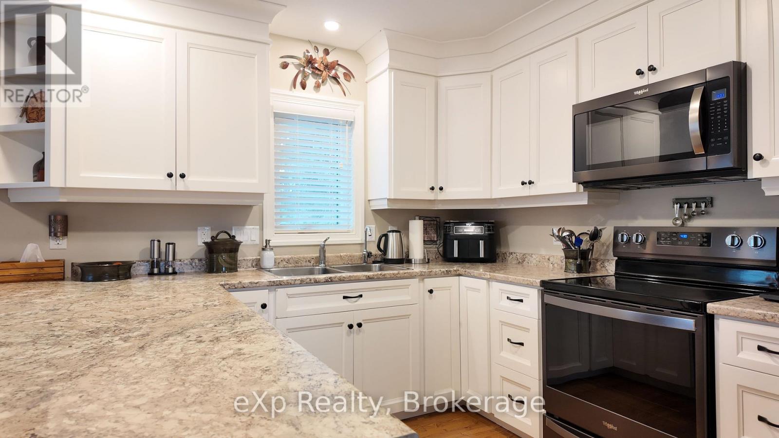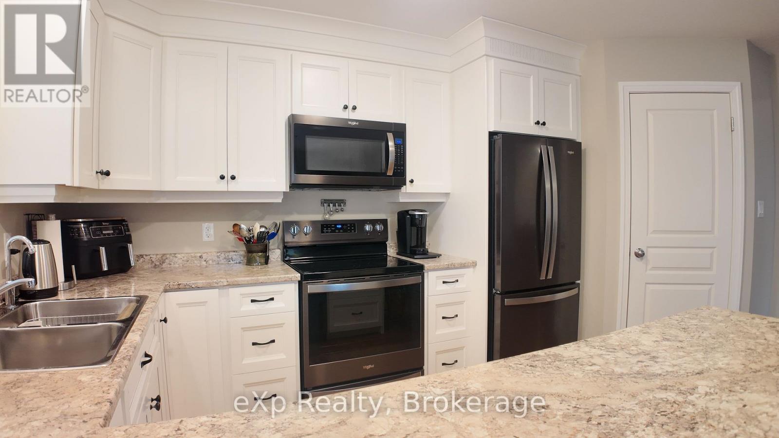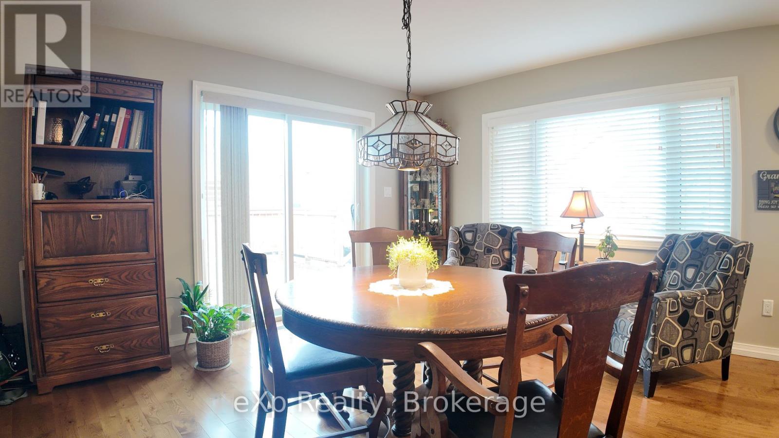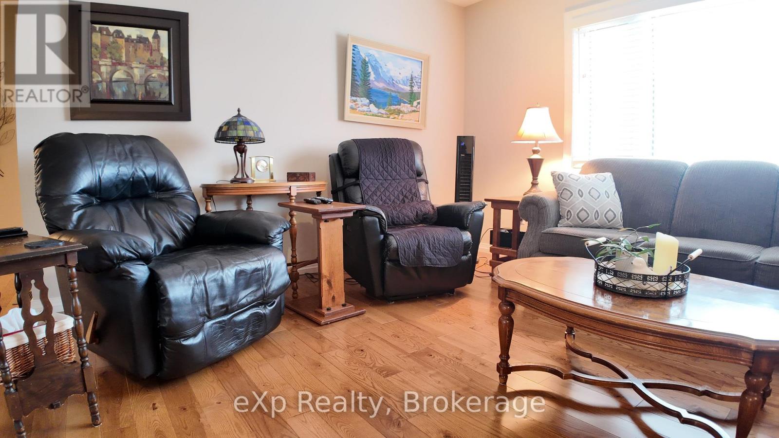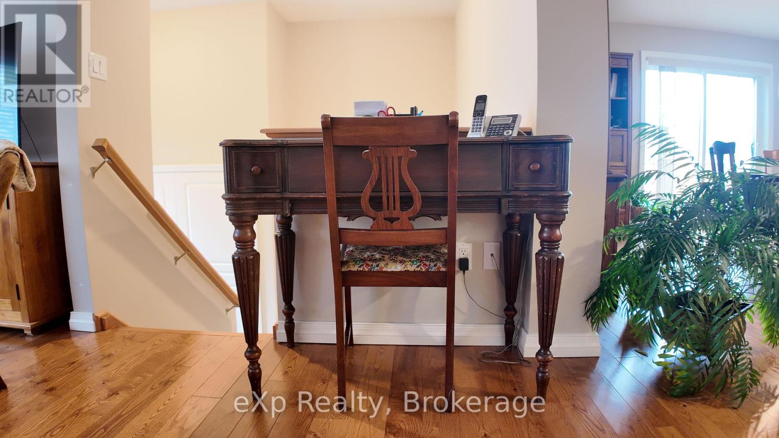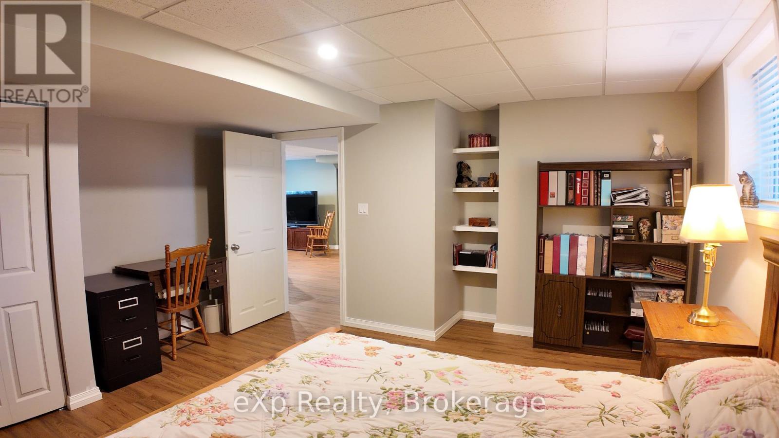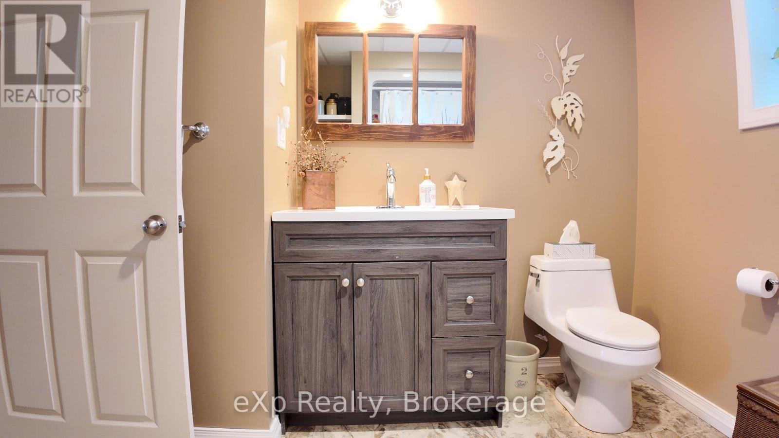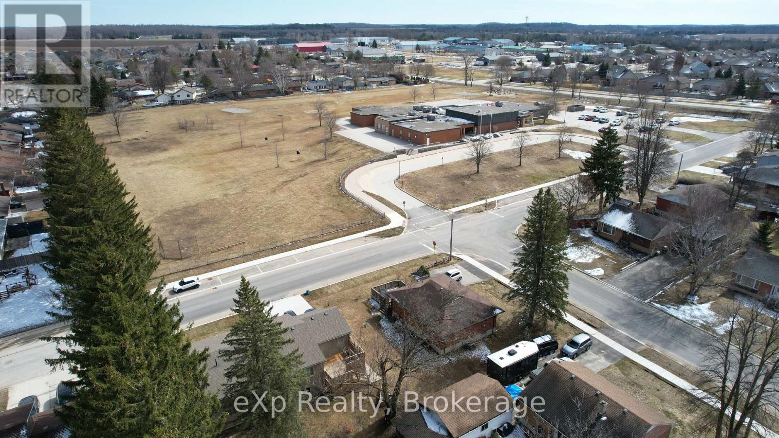188 12th Avenue Hanover, Ontario N4N 1T8
$599,900
This beautifully maintained 6-year-old raised bungalow feels like new! Featuring professionally finished upper and lower levels, an attached 1.5-car garage, and a complete appliance package. Conveniently situated across from Dawnview Public School, it also boasts a low-maintenance yard for easy living. (id:44887)
Property Details
| MLS® Number | X12053546 |
| Property Type | Single Family |
| Community Name | Hanover |
| AmenitiesNearBy | Schools, Hospital, Park, Place Of Worship |
| CommunityFeatures | Community Centre |
| EquipmentType | None |
| Features | Flat Site |
| ParkingSpaceTotal | 3 |
| RentalEquipmentType | None |
| Structure | Deck, Shed |
Building
| BathroomTotal | 2 |
| BedroomsAboveGround | 2 |
| BedroomsBelowGround | 1 |
| BedroomsTotal | 3 |
| Age | 6 To 15 Years |
| Appliances | Water Heater, Water Softener, Water Meter, Dryer, Microwave, Stove, Washer, Refrigerator |
| ArchitecturalStyle | Raised Bungalow |
| BasementDevelopment | Partially Finished |
| BasementType | Full (partially Finished) |
| ConstructionStyleAttachment | Detached |
| CoolingType | Central Air Conditioning, Air Exchanger |
| ExteriorFinish | Brick Facing, Vinyl Siding |
| FireProtection | Smoke Detectors |
| FoundationType | Concrete |
| HeatingFuel | Natural Gas |
| HeatingType | Forced Air |
| StoriesTotal | 1 |
| SizeInterior | 700 - 1100 Sqft |
| Type | House |
| UtilityWater | Municipal Water |
Parking
| Attached Garage | |
| Garage |
Land
| Acreage | No |
| LandAmenities | Schools, Hospital, Park, Place Of Worship |
| LandscapeFeatures | Landscaped |
| Sewer | Sanitary Sewer |
| SizeDepth | 80 Ft ,8 In |
| SizeFrontage | 78 Ft |
| SizeIrregular | 78 X 80.7 Ft |
| SizeTotalText | 78 X 80.7 Ft|under 1/2 Acre |
| ZoningDescription | R1 |
Rooms
| Level | Type | Length | Width | Dimensions |
|---|---|---|---|---|
| Basement | Recreational, Games Room | 4.75 m | 6.21 m | 4.75 m x 6.21 m |
| Basement | Bedroom 3 | 4.15 m | 4.54 m | 4.15 m x 4.54 m |
| Basement | Laundry Room | 4.33 m | 4.79 m | 4.33 m x 4.79 m |
| Basement | Utility Room | 4.19 m | 4.62 m | 4.19 m x 4.62 m |
| Main Level | Kitchen | 4.61 m | 3.05 m | 4.61 m x 3.05 m |
| Main Level | Dining Room | 4.61 m | 4.08 m | 4.61 m x 4.08 m |
| Main Level | Living Room | 4.62 m | 4.58 m | 4.62 m x 4.58 m |
| Main Level | Bedroom | 3.63 m | 4.44 m | 3.63 m x 4.44 m |
| Main Level | Bedroom 2 | 2.88 m | 3.88 m | 2.88 m x 3.88 m |
Utilities
| Cable | Available |
| Sewer | Installed |
https://www.realtor.ca/real-estate/28100983/188-12th-avenue-hanover-hanover
Interested?
Contact us for more information
Neil Kirstine
Salesperson
79 Elora St
Mildmay, Ontario N0G 2J0
Jeremy Ellis
Salesperson
79 Elora St
Mildmay, Ontario N0G 2J0

