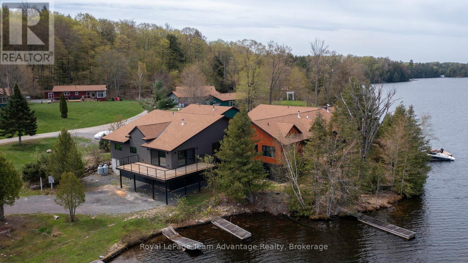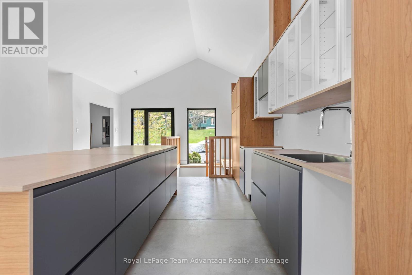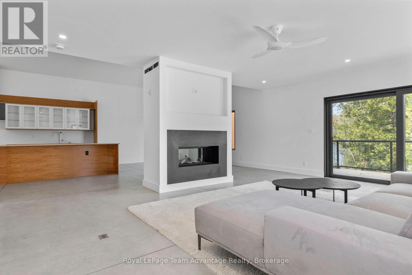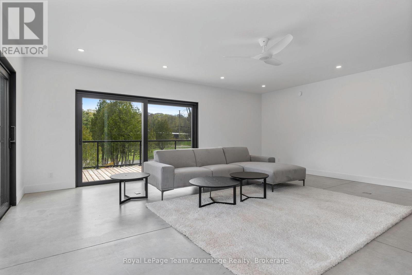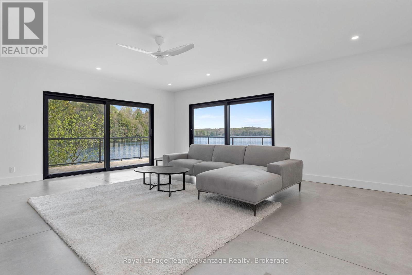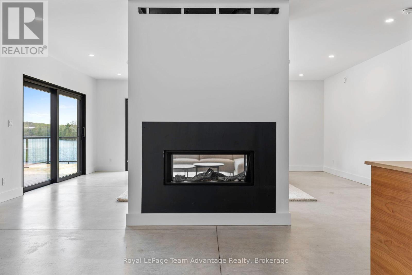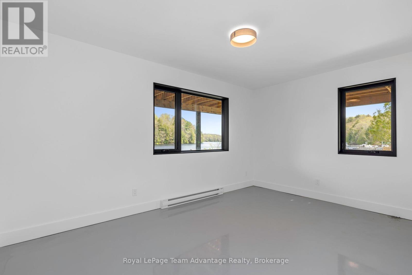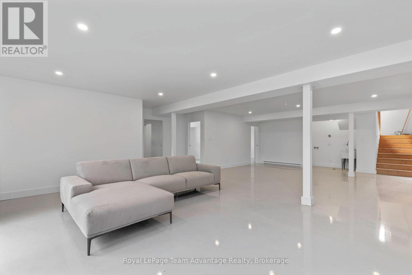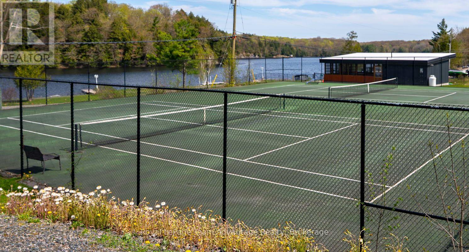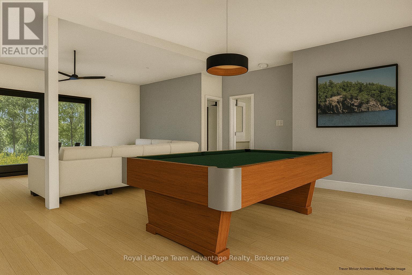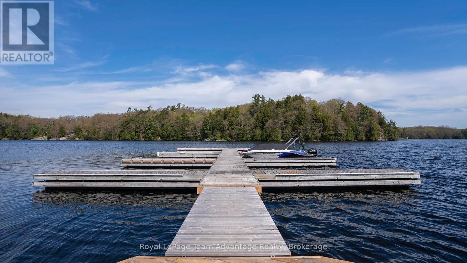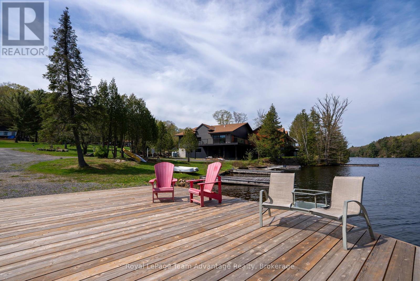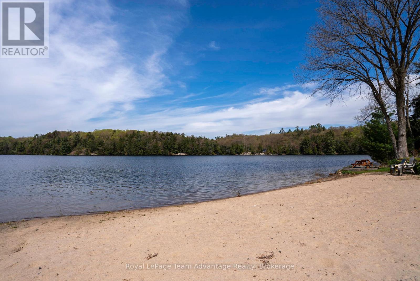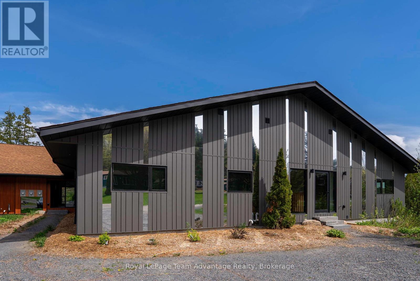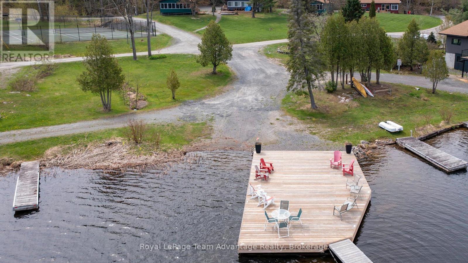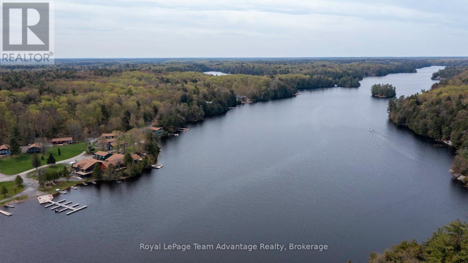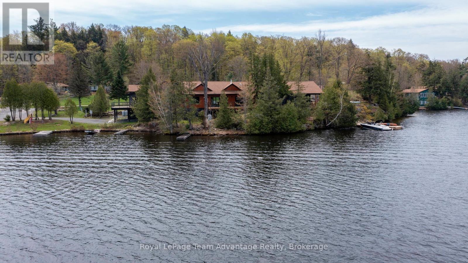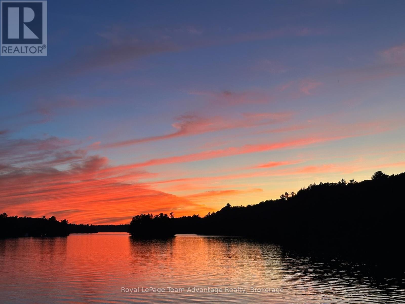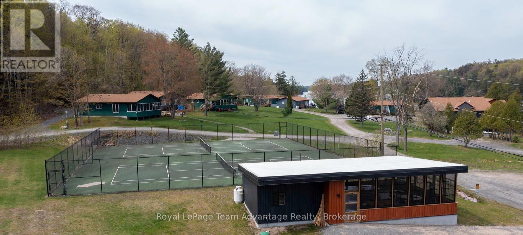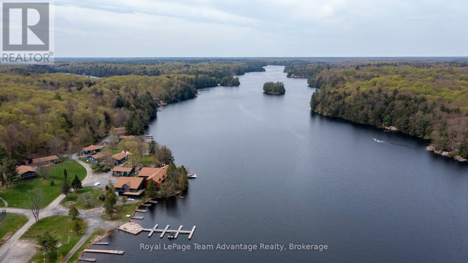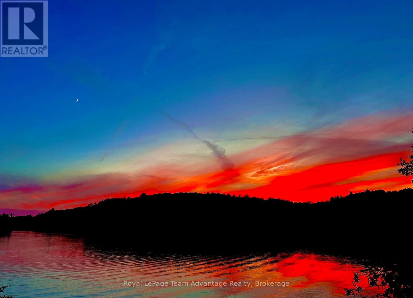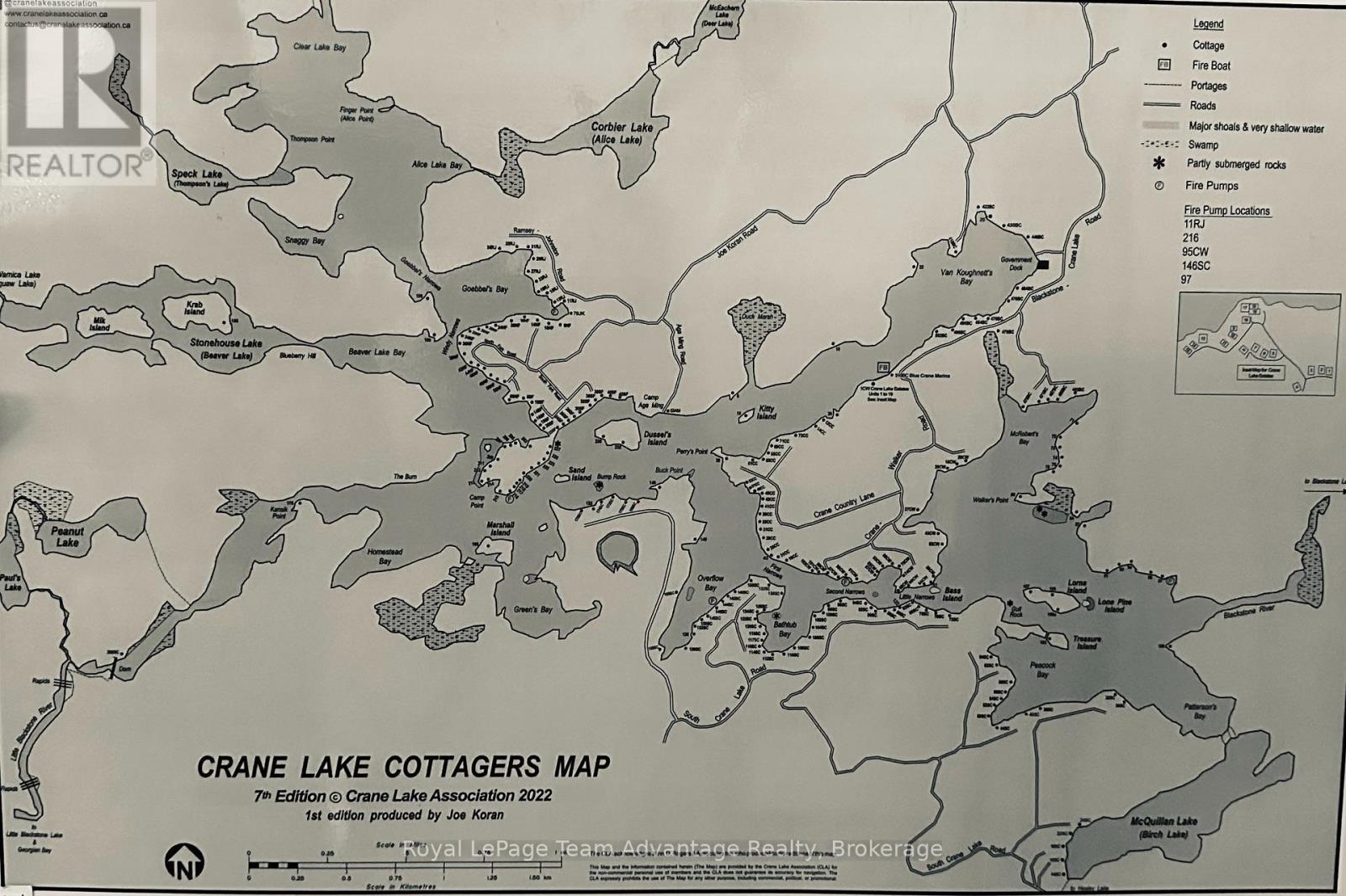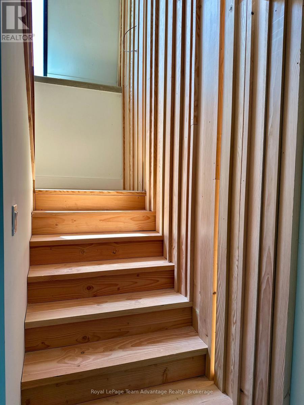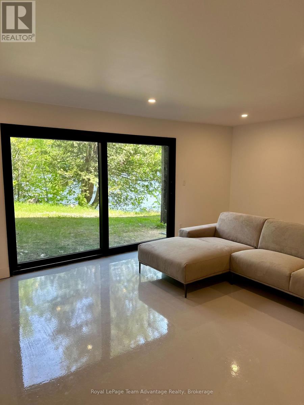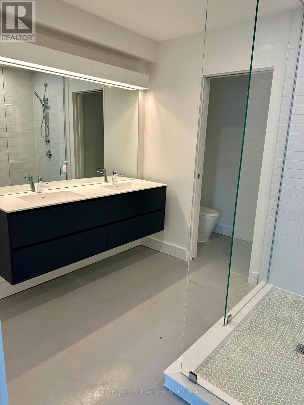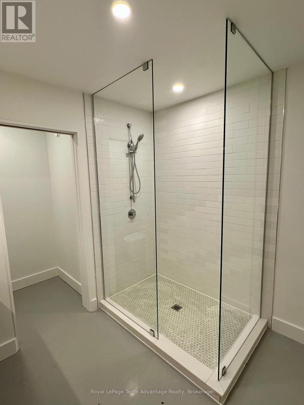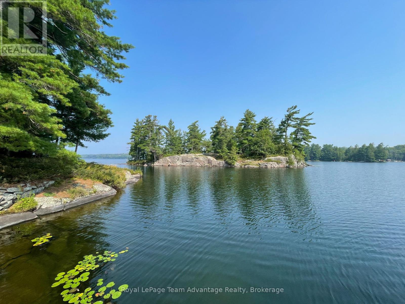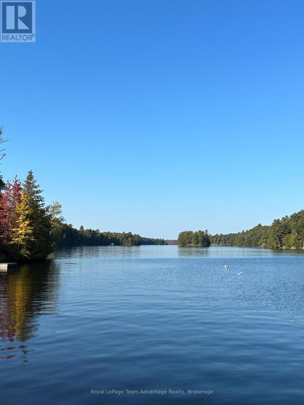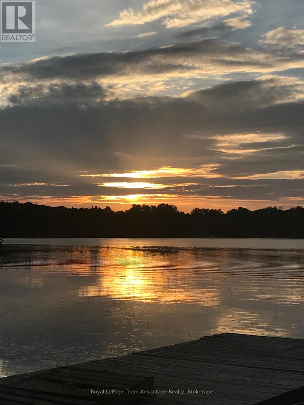19 - 1 Crane Walker Road The Archipelago, Ontario P2A 0B7
$1,750,000Maintenance, Common Area Maintenance
$1,239.80 Monthly
Maintenance, Common Area Maintenance
$1,239.80 MonthlyLuxurious waterfront living at Crane Lake Estates. Unique opportunity to purchase a Design-Built Trevor McIvor Architect Cottage. A stunning redevelopment of the historic Main Lodge of the Crane Lake Resort, this exclusive project transforms the iconic lodge into 3 unique cottages at the water's edge. Upon entering the new, 3300 sq ft home, you're immediately struck by its spaciousness, natural light & views of Crane Lake. The open concept kitchen, dining room & living room with vaulted ceilings, 2-sided fireplace & wood feature wall give a sense of calm & warmth. Oversized patio doors open to your private waterfront deck where both lounging & entertaining will be enjoyed. 4 bdrms, 2 of which are primary suites with spa-like 5 piece ensuite, a large mud room, lower level with family room, walkout to waterfront & private dock are just some of the features that make this cottage perfect for any family. No expense spared with top of the line Schucco lift & slide patio doors, Marvin Windows, polished concrete floors with in-floor heating & more, detailed on the feature sheet. Crane Lake Estates boasts a small, exclusive community of 15 cottages & now, 3 private residences on the water's edge. 44 acres of forest, sand beach, communal deck/dock, boat launch, tennis courts & new pavilion housing games/entertaining/meeting room, private to owners only. Fees include heated water lines, septic, grounds maintenance, communal use of all amenities, upkeep of all communal areas and snow removal. Crane Lake has over 80 km of shoreline with large tracts of undeveloped crown land, boasting great fishing, boating, water sports, kayaking, canoeing, as well as lake access through the picturesque Blackstone River to Blackstone Lake. Looking for a cottage with no upkeep, then this is it! See more details at Trevor Mcivor Architect Incs website; https://www.trevormcivor.com/crane-lake-estates/units/#dunit18, including Trevors very own Model Suite! (id:44887)
Property Details
| MLS® Number | X12165122 |
| Property Type | Single Family |
| Community Name | Archipelago South |
| AmenitiesNearBy | Marina, Beach, Hospital |
| CommunityFeatures | Fishing, Pet Restrictions |
| Easement | Unknown |
| EquipmentType | Propane Tank |
| Features | Wooded Area, Rocky, Sloping, Waterway, Open Space, Flat Site, Balcony, Level, Carpet Free, In Suite Laundry |
| ParkingSpaceTotal | 2 |
| RentalEquipmentType | Propane Tank |
| RightType | Beach Rights |
| Structure | Tennis Court, Deck, Dock |
| ViewType | Lake View, View Of Water, Direct Water View |
| WaterFrontType | Waterfront |
Building
| BathroomTotal | 4 |
| BedroomsAboveGround | 4 |
| BedroomsTotal | 4 |
| Amenities | Visitor Parking, Recreation Centre, Fireplace(s), Separate Electricity Meters |
| Appliances | Water Heater, Water Purifier, Water Treatment, Water Heater - Tankless |
| BasementDevelopment | Finished |
| BasementFeatures | Walk Out |
| BasementType | N/a (finished) |
| ConstructionStatus | Insulation Upgraded |
| CoolingType | Air Exchanger |
| ExteriorFinish | Steel |
| FireProtection | Smoke Detectors |
| FireplacePresent | Yes |
| FireplaceTotal | 1 |
| FireplaceType | Free Standing Metal |
| FoundationType | Block |
| HeatingFuel | Propane |
| HeatingType | Radiant Heat |
| StoriesTotal | 2 |
| SizeInterior | 3250 - 3499 Sqft |
| Type | Row / Townhouse |
Parking
| No Garage |
Land
| AccessType | Year-round Access, Private Road, Private Docking |
| Acreage | No |
| LandAmenities | Marina, Beach, Hospital |
| LandscapeFeatures | Landscaped |
| ZoningDescription | Ns Es Ri-19 |
Rooms
| Level | Type | Length | Width | Dimensions |
|---|---|---|---|---|
| Lower Level | Bedroom 4 | 4.06 m | 4.37 m | 4.06 m x 4.37 m |
| Lower Level | Family Room | 10.31 m | 6.25 m | 10.31 m x 6.25 m |
| Lower Level | Bedroom 2 | 3.12 m | 4.37 m | 3.12 m x 4.37 m |
| Lower Level | Bedroom 3 | 3.12 m | 4.37 m | 3.12 m x 4.37 m |
| Main Level | Foyer | 3.4 m | 2.5 m | 3.4 m x 2.5 m |
| Main Level | Mud Room | 3.4 m | 2.5 m | 3.4 m x 2.5 m |
| Main Level | Kitchen | 6.8 m | 5 m | 6.8 m x 5 m |
| Main Level | Dining Room | 3.4 m | 5 m | 3.4 m x 5 m |
| Main Level | Living Room | 6.8 m | 6.25 m | 6.8 m x 6.25 m |
| Main Level | Primary Bedroom | 4.68 m | 3.75 m | 4.68 m x 3.75 m |
Utilities
| Wireless | Available |
Interested?
Contact us for more information
Michelle Pirie
Salesperson
49 James Street
Parry Sound, Ontario P2A 1T6

