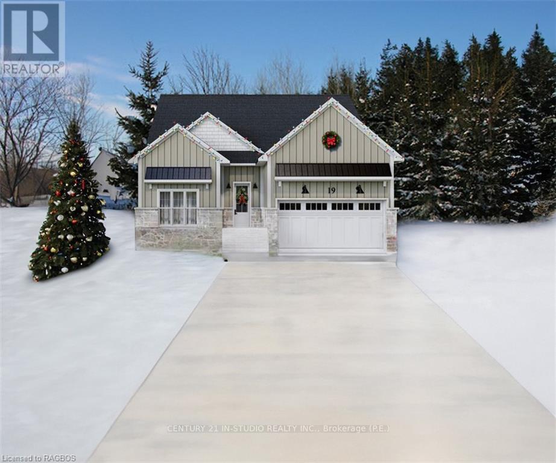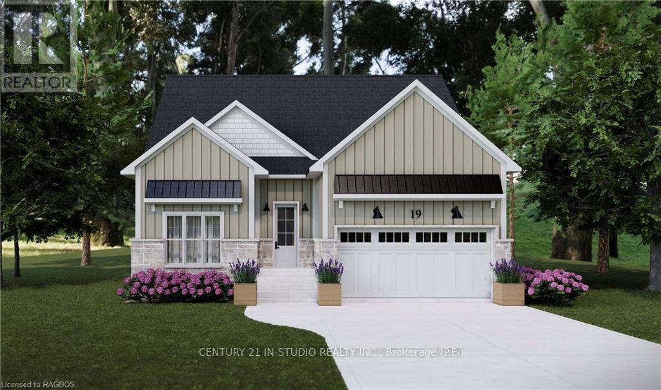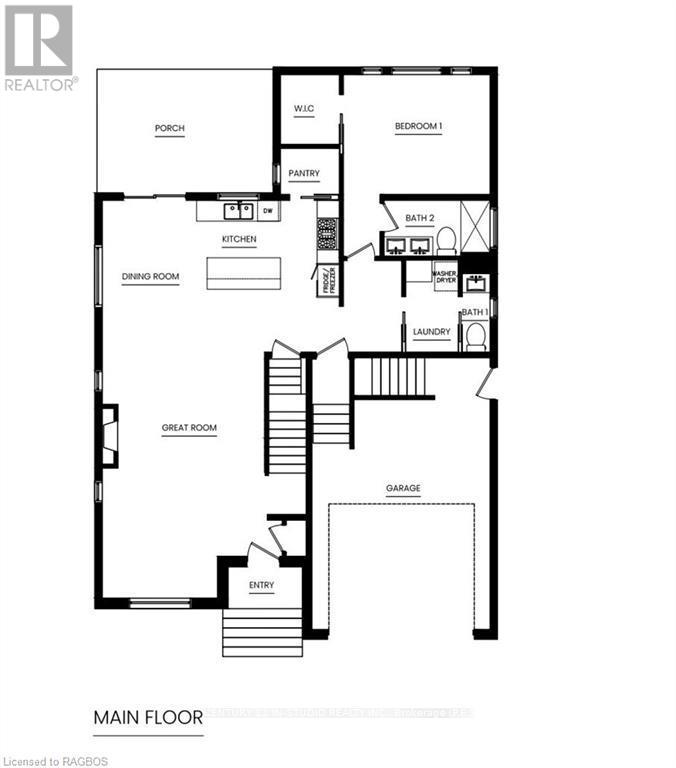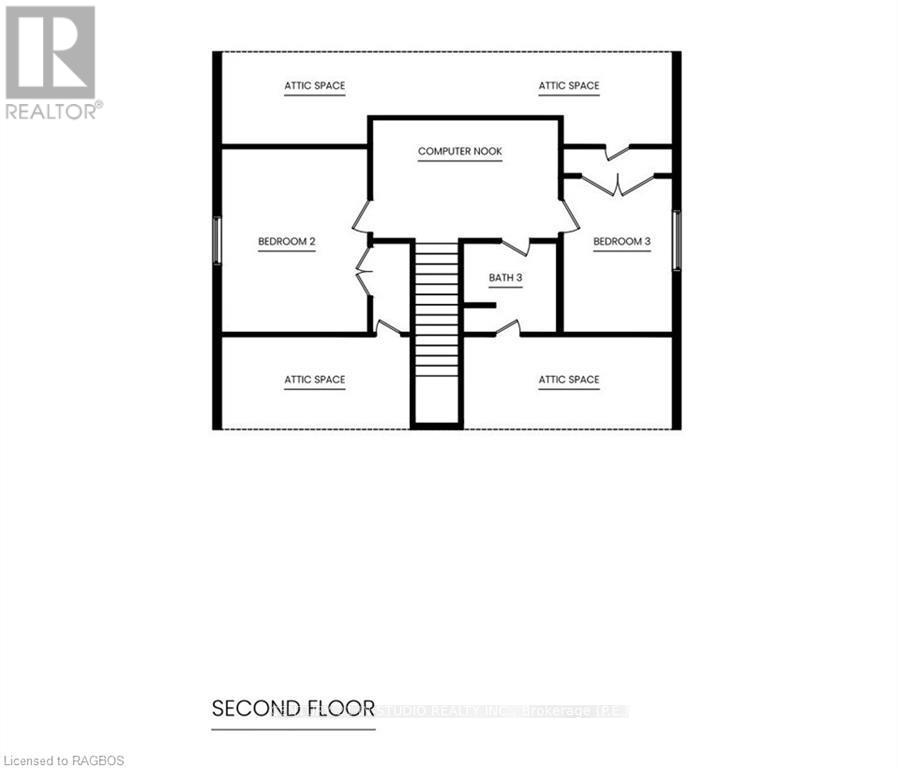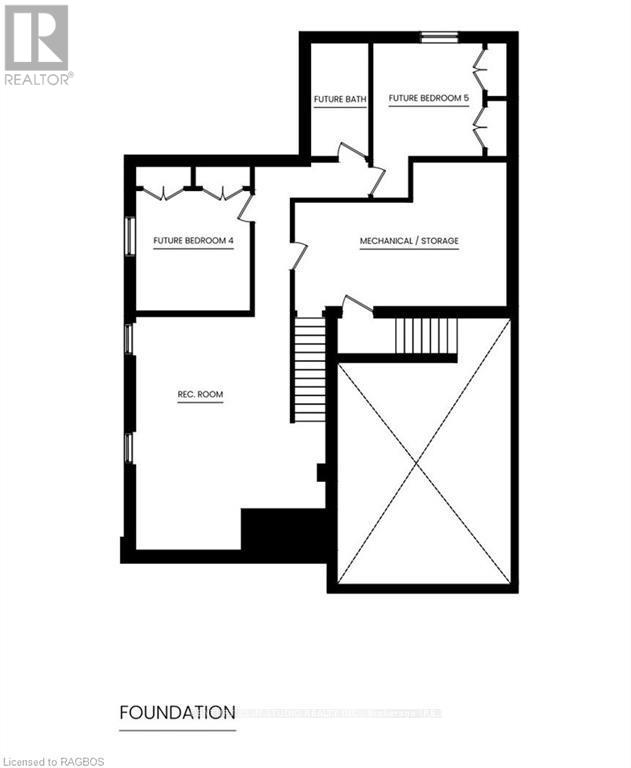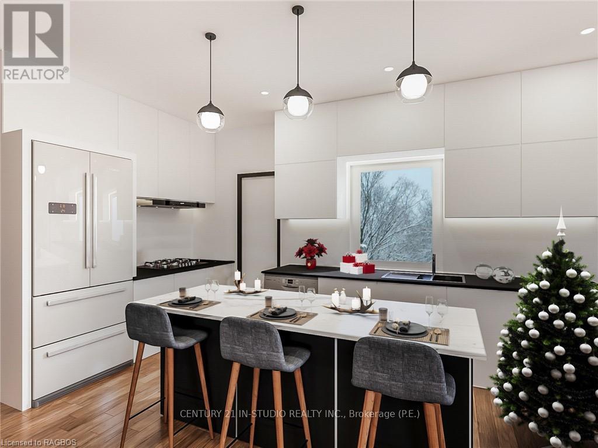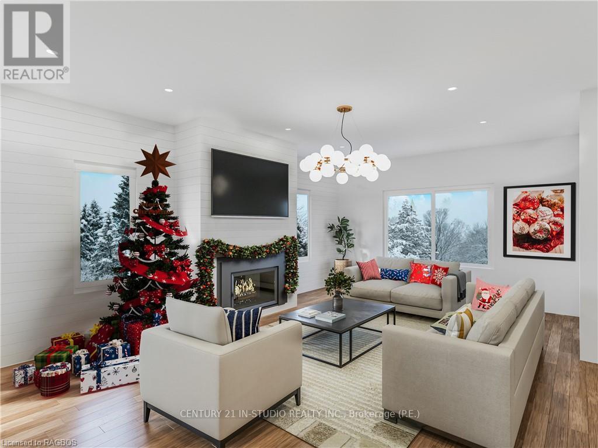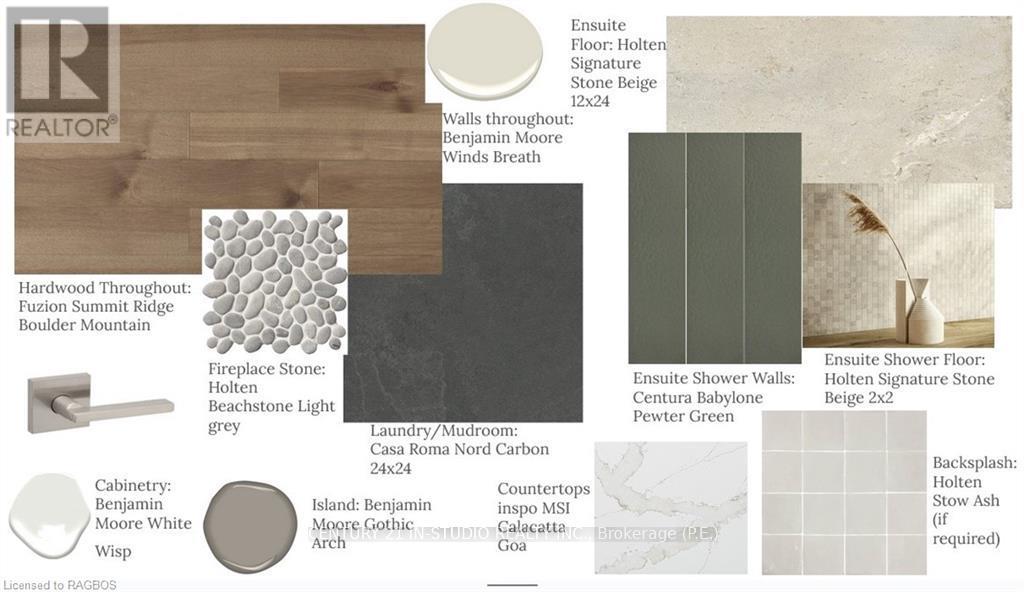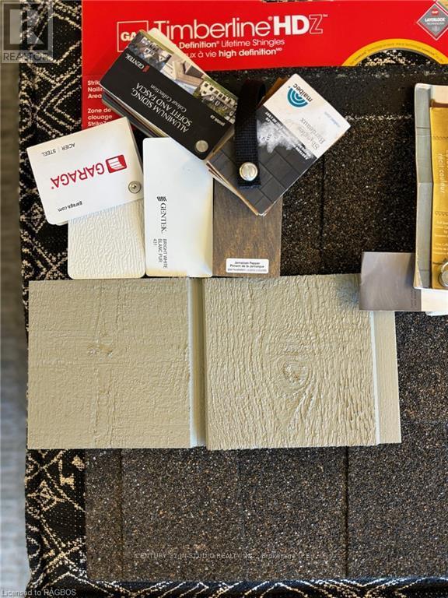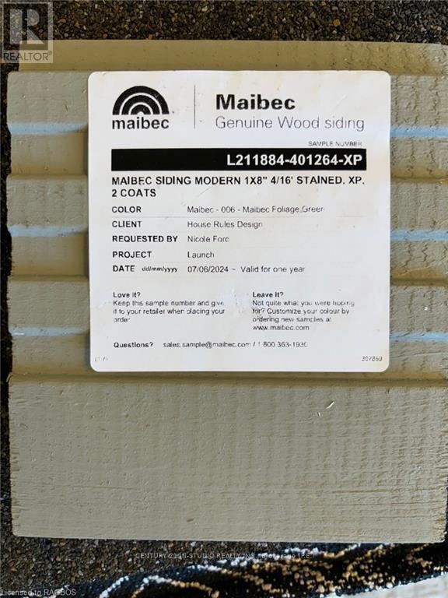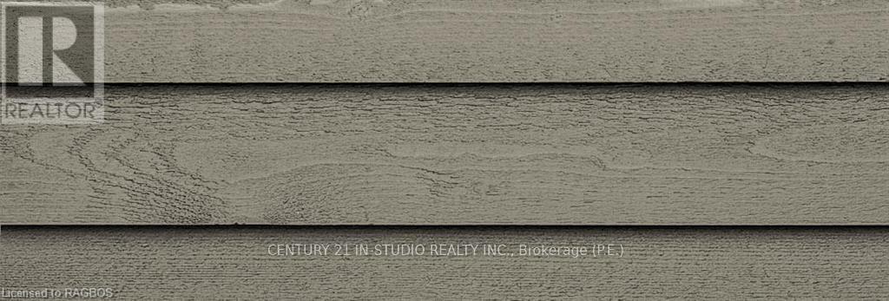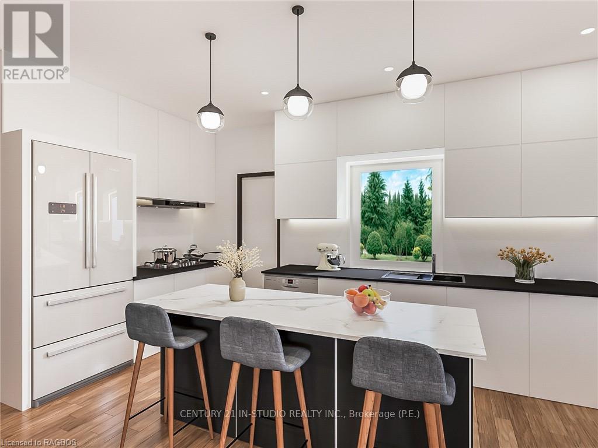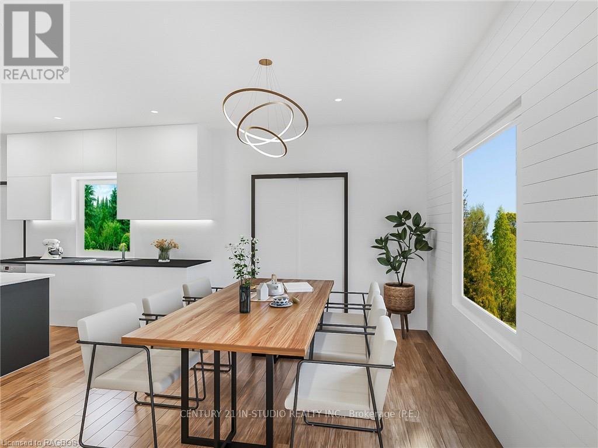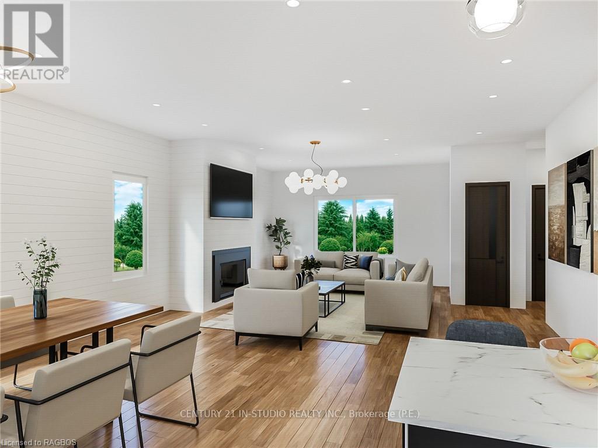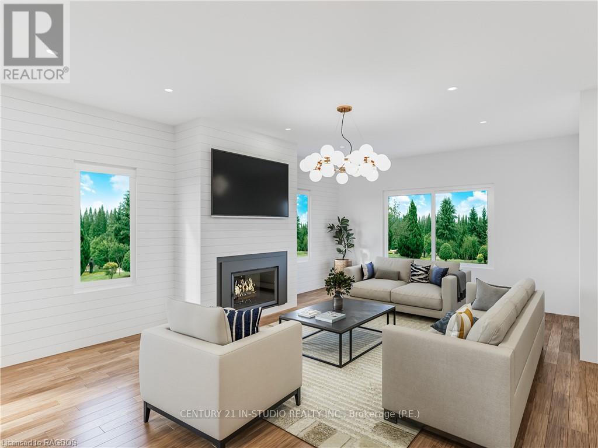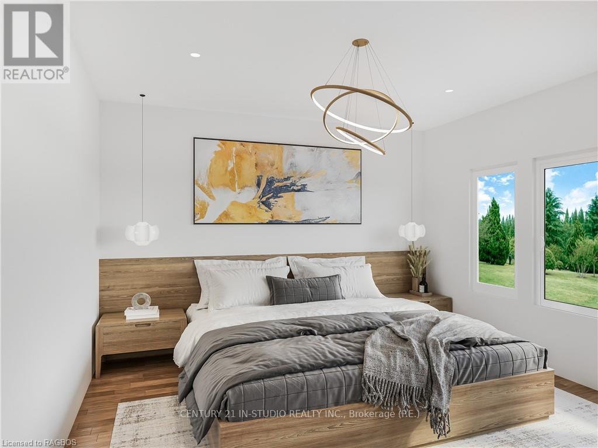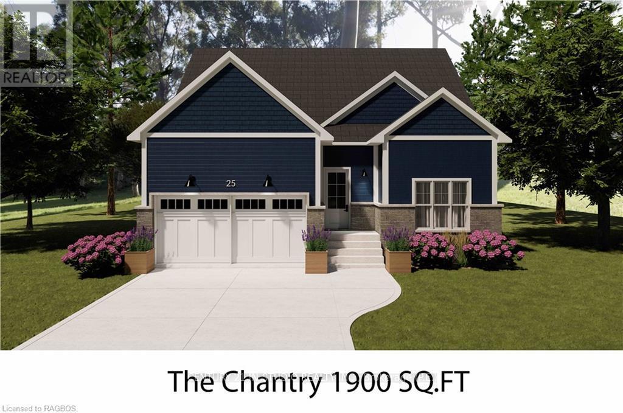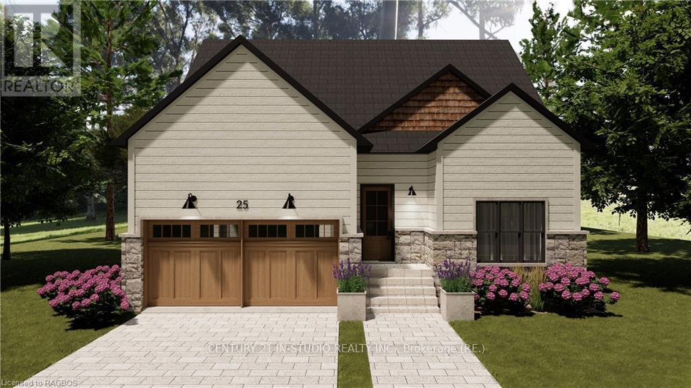19 Grenville Street N Saugeen Shores, Ontario N0H 2L0
$1,059,000
MOVE IN FOR CHRISTMAS 2024! Welcome to ""The Chantry"". A 3 bedroom, two storey home crafted by Launch Custom Homes in the Easthampton development only 2 blocks to beautiful downtown Southampton! Enjoy the open concept kitchen, dining room and great room with 9' ceilings streaming with natural light. The gourmet kitchen has a huge island with breakfast bar, quartz countertops, walk in pantry and custom cabinetry. Patio door to the oversized covered back porch from the dining area. Eat in or out? Your choice! The great room is anchored by the gas fireplace. Main floor primary suite with walk-in closet plus a 4 piece ensuite bath featuring a glass and tile shower. The Family entry from the garage walks to the main floor Laundry and 2 piece powder room. The second floor has an open area at the top of the stairs perfect for a computer nook, home office or reading area. Two additional bedrooms and a full bathroom. There is plenty of useable storage space in the eaves! The Unfinished basement has a separate entrance from the garage with options additional living space, 2 bedrooms and a full bath. The utility room boasts lots of storage space. Start packing to celebrate Christmas in your new home! (id:44887)
Property Details
| MLS® Number | X10846473 |
| Property Type | Single Family |
| Community Name | Saugeen Shores |
| AmenitiesNearBy | Hospital |
| Features | Flat Site |
| ParkingSpaceTotal | 4 |
| Structure | Deck, Porch |
Building
| BathroomTotal | 3 |
| BedroomsAboveGround | 3 |
| BedroomsTotal | 3 |
| Amenities | Fireplace(s) |
| ArchitecturalStyle | Bungalow |
| BasementDevelopment | Unfinished |
| BasementFeatures | Separate Entrance |
| BasementType | N/a (unfinished) |
| ConstructionStyleAttachment | Detached |
| CoolingType | Central Air Conditioning |
| ExteriorFinish | Wood, Stone |
| FireplacePresent | Yes |
| FireplaceTotal | 1 |
| FoundationType | Poured Concrete |
| HalfBathTotal | 1 |
| HeatingFuel | Natural Gas |
| HeatingType | Forced Air |
| StoriesTotal | 1 |
| Type | House |
| UtilityWater | Municipal Water |
Parking
| Attached Garage |
Land
| Acreage | No |
| LandAmenities | Hospital |
| Sewer | Sanitary Sewer |
| SizeDepth | 102 Ft ,6 In |
| SizeFrontage | 48 Ft ,1 In |
| SizeIrregular | 48.16 X 102.54 Ft |
| SizeTotalText | 48.16 X 102.54 Ft|under 1/2 Acre |
| ZoningDescription | R1-h |
https://www.realtor.ca/real-estate/26503521/19-grenville-street-n-saugeen-shores
Interested?
Contact us for more information
Scott Saunders
Broker
664 Goderich Street
Port Elgin, Ontario N0H 2C0
Samantha Trumbley
Salesperson
664 Goderich Street
Port Elgin, Ontario N0H 2C0

