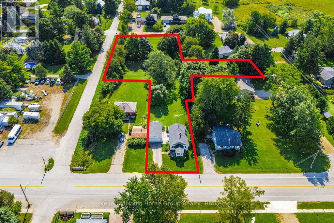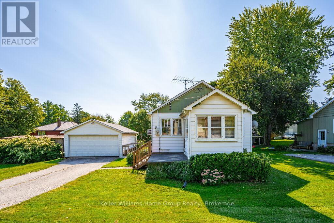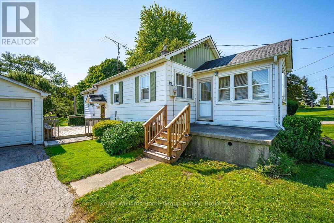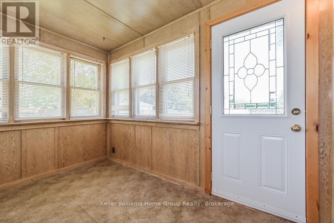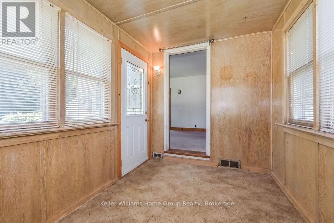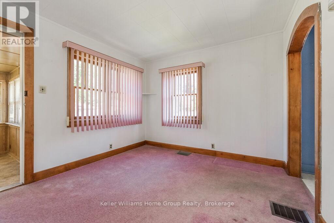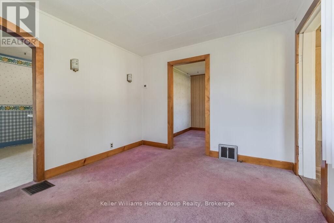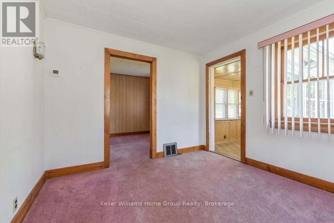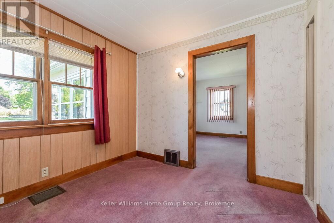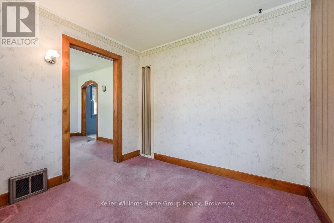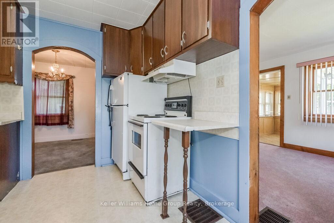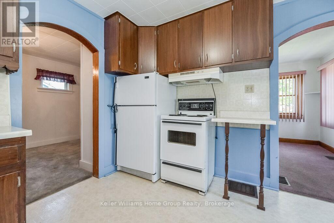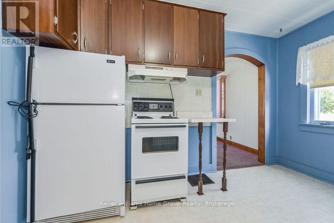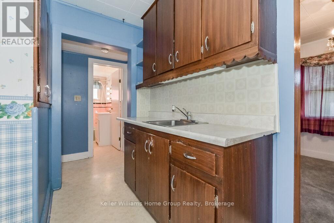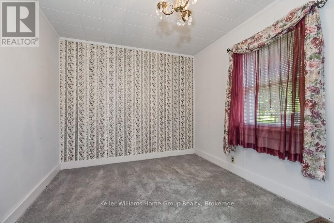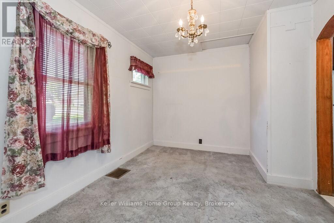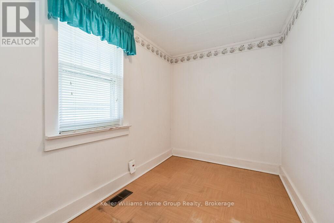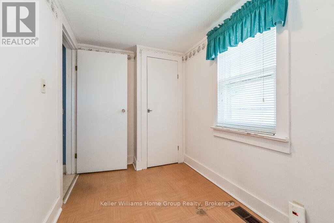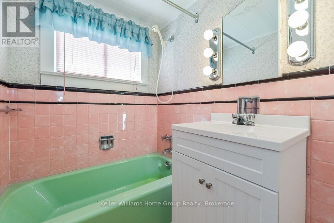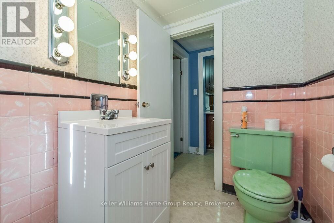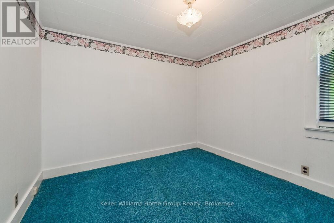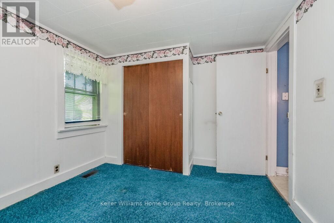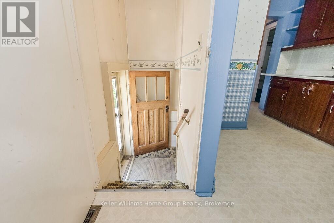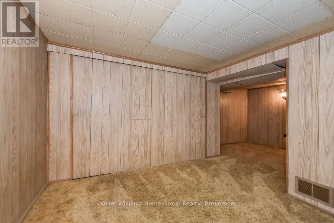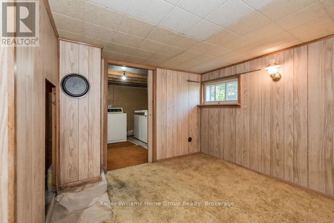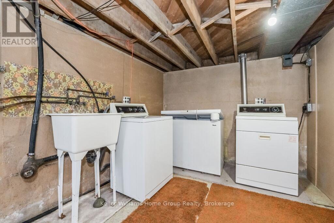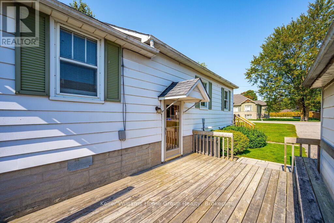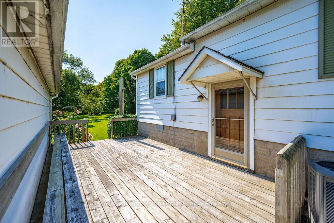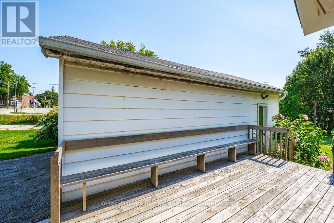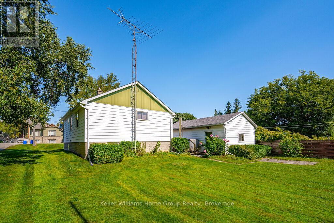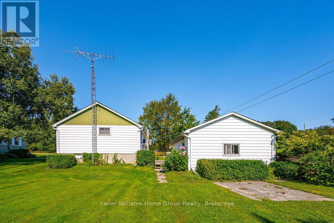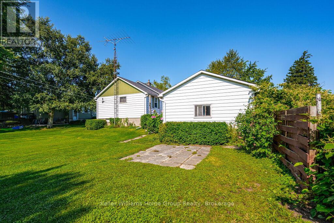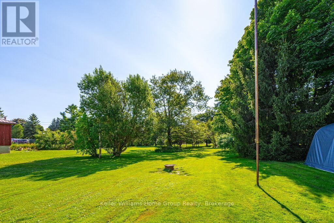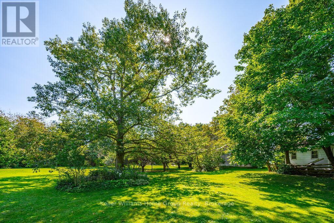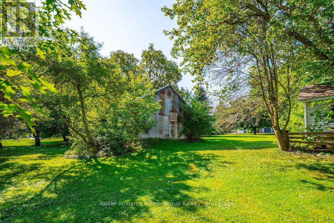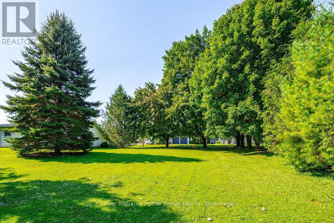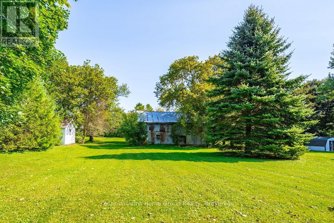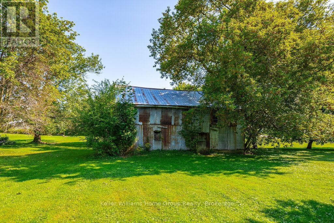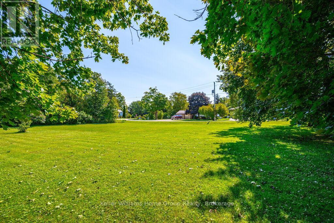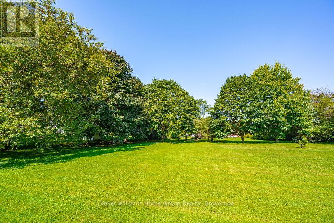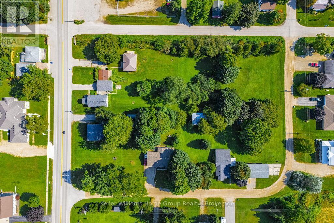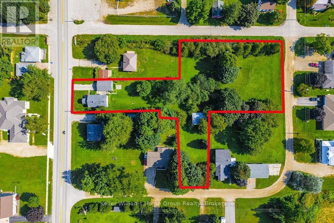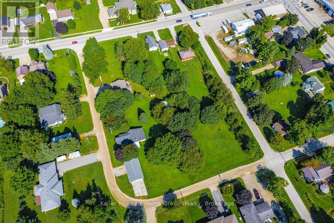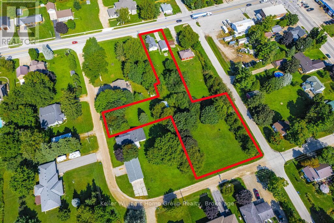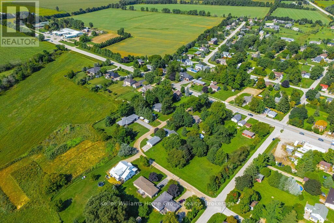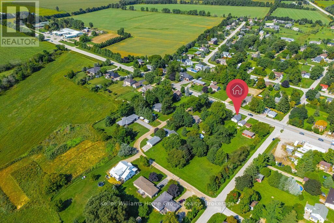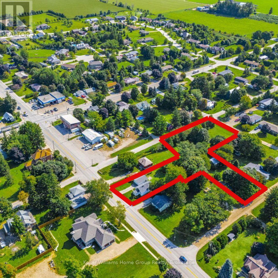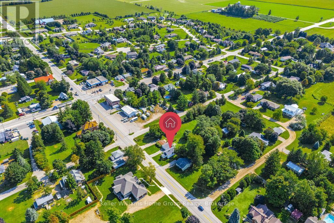19 Peel Street W Mapleton, Ontario N0B 1A0
$675,000
Incredible opportunity in the Hamlet of Alma. This solid built 3 bedroom bungalow features a cozy kitchen, living room, dining room and 4 piece bath. The mature, 1 acre plus property also has a detached garage and barn on the west side of the property. The property stretches back to Alexander St, West to Church St and East to Queen St. (id:44887)
Property Details
| MLS® Number | X12026738 |
| Property Type | Single Family |
| Community Name | Rural Mapleton |
| AmenitiesNearBy | Place Of Worship, Park, Schools |
| CommunityFeatures | Community Centre |
| ParkingSpaceTotal | 3 |
Building
| BathroomTotal | 1 |
| BedroomsAboveGround | 3 |
| BedroomsTotal | 3 |
| Age | 51 To 99 Years |
| Appliances | Water Heater, Water Treatment, Garage Door Opener Remote(s), Dryer, Freezer, Stove, Washer, Refrigerator |
| ArchitecturalStyle | Bungalow |
| BasementType | Full |
| ConstructionStyleAttachment | Detached |
| CoolingType | Central Air Conditioning |
| ExteriorFinish | Aluminum Siding |
| FoundationType | Poured Concrete |
| HeatingFuel | Natural Gas |
| HeatingType | Forced Air |
| StoriesTotal | 1 |
| SizeInterior | 699.9943 - 1099.9909 Sqft |
| Type | House |
Parking
| Detached Garage | |
| Garage |
Land
| Acreage | No |
| LandAmenities | Place Of Worship, Park, Schools |
| Sewer | Septic System |
| SizeFrontage | 66 Ft |
| SizeIrregular | 66 Ft |
| SizeTotalText | 66 Ft|1/2 - 1.99 Acres |
| ZoningDescription | R1a |
Rooms
| Level | Type | Length | Width | Dimensions |
|---|---|---|---|---|
| Main Level | Kitchen | 3.66 m | 2.39 m | 3.66 m x 2.39 m |
| Main Level | Living Room | 3.53 m | 3.1 m | 3.53 m x 3.1 m |
| Main Level | Dining Room | 4.06 m | 2.77 m | 4.06 m x 2.77 m |
| Main Level | Bedroom | 3.33 m | 2.84 m | 3.33 m x 2.84 m |
| Main Level | Bedroom | 2.82 m | 2.77 m | 2.82 m x 2.77 m |
| Main Level | Bedroom | 3.33 m | 1.83 m | 3.33 m x 1.83 m |
| Main Level | Bathroom | 2.26 m | 1.47 m | 2.26 m x 1.47 m |
| Main Level | Foyer | 3.23 m | 2.16 m | 3.23 m x 2.16 m |
https://www.realtor.ca/real-estate/28040842/19-peel-street-w-mapleton-rural-mapleton
Interested?
Contact us for more information
Brian Gammie
Salesperson
135 St David Street South Unit 6
Fergus, Ontario N1M 2L4
Jenna Martin
Salesperson
135 St David Street South Unit 6
Fergus, Ontario N1M 2L4


