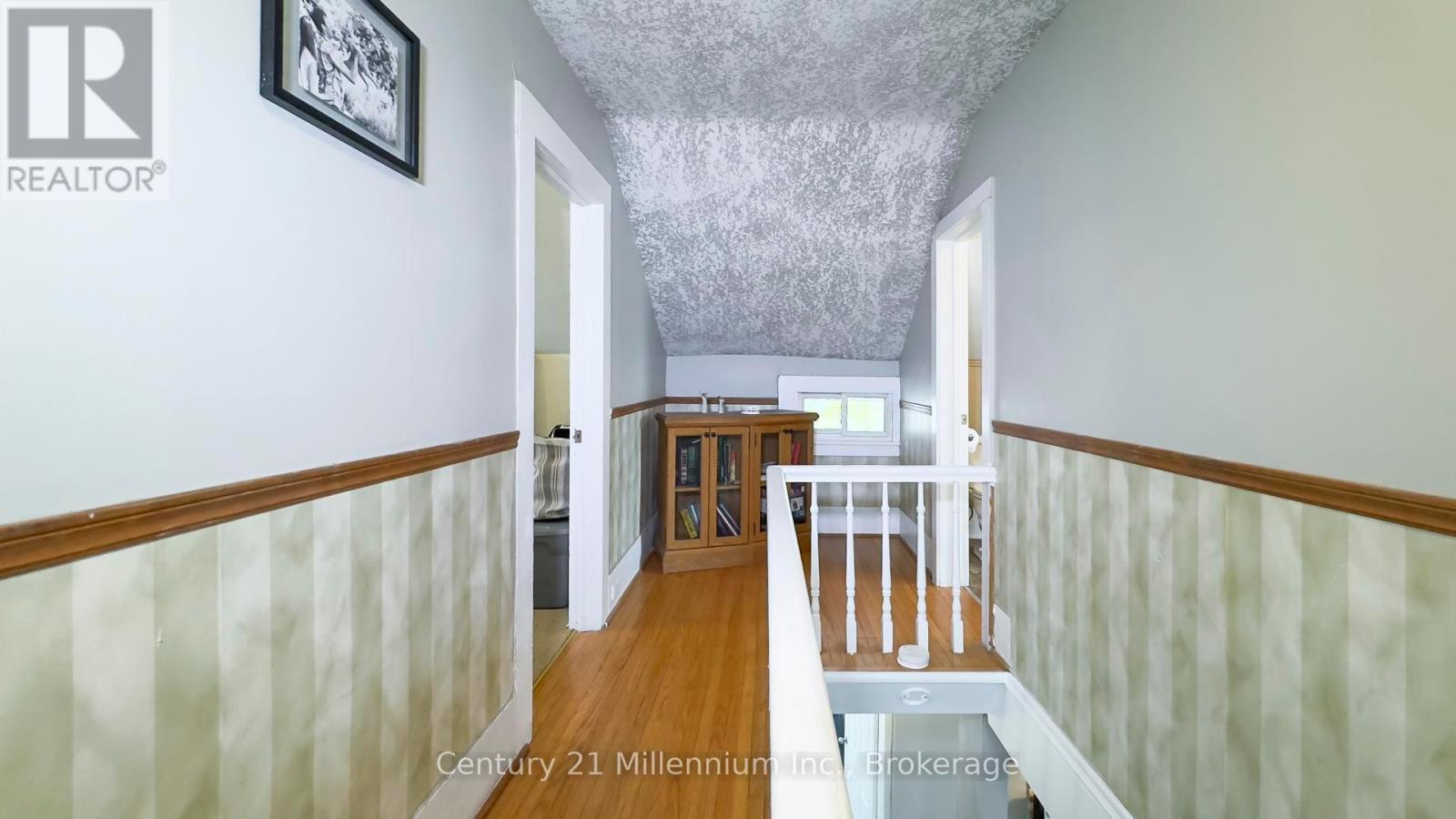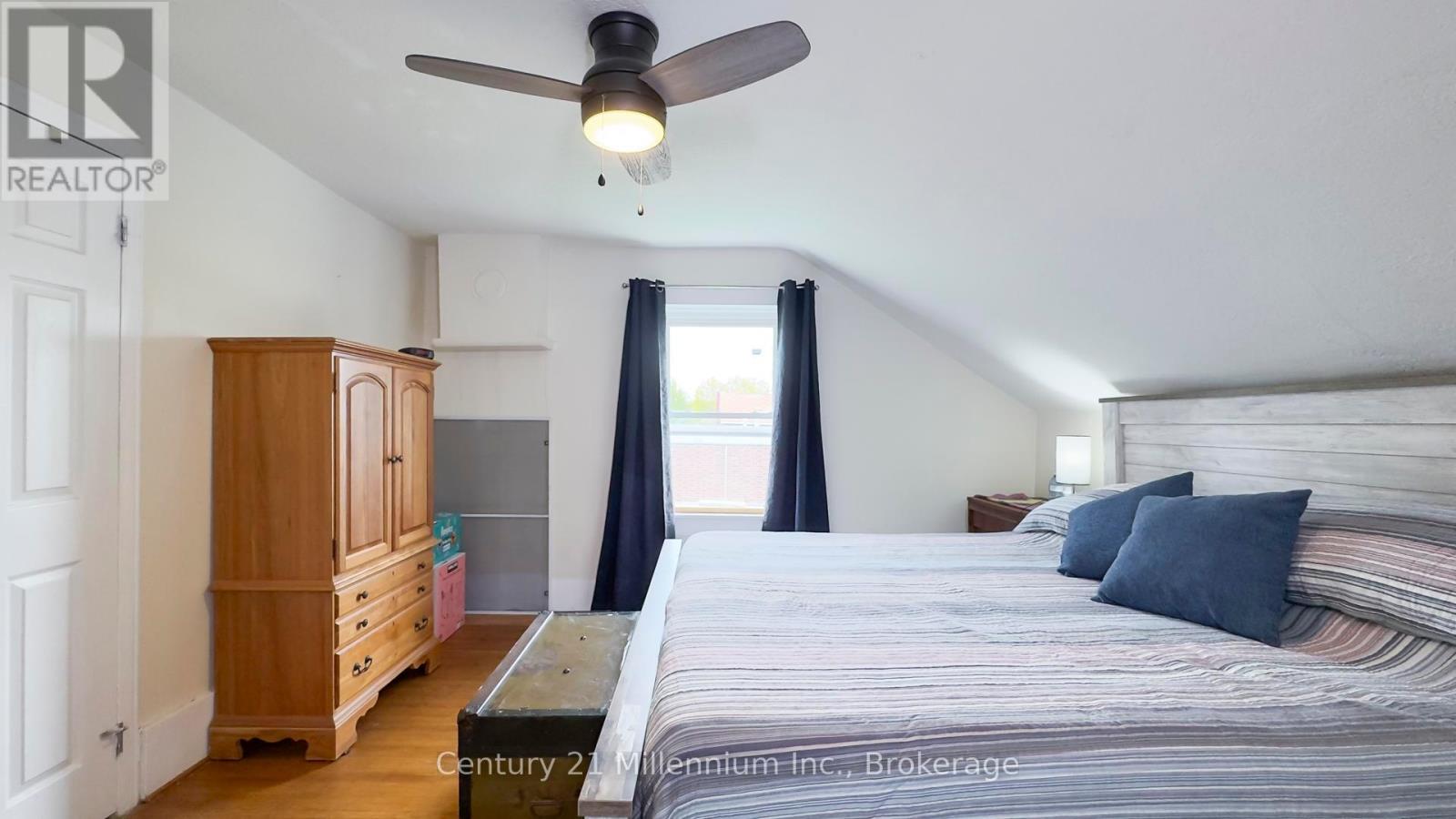191 1st Avenue S Arran-Elderslie, Ontario N0G 1L0
$424,900
This exceptionally cute home oozes curb appeal. From the attractive porch, step inside to the entrance hall and feel the warm, homey ambience. The comfortable Family Room overlooks the porch, as does the light, bright, Dining Room. Lots of space here for family and friends to gather. There is also a handy 3pc Bathroom with Shower on the main level. The Kitchen has plenty of cupboards, offers ample space for cooking up happy memories, and overlooks the relaxing Gazebo Area on the large rear Deck. From the Kitchen, walk through to the multi-functional Mud Room combined with Laundry Room, and featuring a Walkout to the Large, very attractive Rear Deck- with Entertaining area, Dining and BBQ space, as well as an appealing Gazebo. Step down into the fenced yard and enjoy the landscaped Fire Pit- Perfect for enjoying stargazing on a summer's evening, and making the most of all seasons. The Upper Level offers Three Bedrooms- a Primary with Double Closet, 2nd bedroom with Closet and 3rd Bedroom. On this level, the 3pc Bathroom features an attractive Claw Foot Tub! Luxurious! The exterior boasts a concrete Driveway with space for 3+ cars, as well as handy Shed for storing garden toys, and the added bonus of a mini car port. This is a true place to call home! Close to shopping, dining, the theatre church and school, and all the other community attractions: it is located just 40 minutes from Bruce Power, and Kincardine's stunning sunsets. Make this your new home and start living your community lifestyle, in this 'small town with a big heart' (id:44887)
Property Details
| MLS® Number | X12136511 |
| Property Type | Single Family |
| Community Name | Arran-Elderslie |
| AmenitiesNearBy | Hospital, Park, Place Of Worship, Schools |
| Features | Flat Site, Dry, Carpet Free |
| ParkingSpaceTotal | 3 |
| Structure | Deck, Porch, Shed |
Building
| BathroomTotal | 2 |
| BedroomsAboveGround | 3 |
| BedroomsTotal | 3 |
| Age | 100+ Years |
| Appliances | Water Heater, Dishwasher, Dryer, Stove, Washer, Refrigerator |
| BasementDevelopment | Unfinished |
| BasementType | N/a (unfinished) |
| ConstructionStyleAttachment | Detached |
| ExteriorFinish | Vinyl Siding |
| FireProtection | Smoke Detectors |
| FoundationType | Stone |
| HeatingFuel | Natural Gas |
| HeatingType | Forced Air |
| StoriesTotal | 2 |
| SizeInterior | 1500 - 2000 Sqft |
| Type | House |
| UtilityWater | Municipal Water, Unknown |
Parking
| No Garage |
Land
| Acreage | No |
| FenceType | Fenced Yard |
| LandAmenities | Hospital, Park, Place Of Worship, Schools |
| LandscapeFeatures | Landscaped |
| Sewer | Sanitary Sewer |
| SizeDepth | 107 Ft ,7 In |
| SizeFrontage | 65 Ft ,6 In |
| SizeIrregular | 65.5 X 107.6 Ft |
| SizeTotalText | 65.5 X 107.6 Ft|under 1/2 Acre |
| SurfaceWater | River/stream |
| ZoningDescription | R2 |
Rooms
| Level | Type | Length | Width | Dimensions |
|---|---|---|---|---|
| Lower Level | Cold Room | 3.1 m | 3.57 m | 3.1 m x 3.57 m |
| Main Level | Family Room | 4.03 m | 5.86 m | 4.03 m x 5.86 m |
| Main Level | Dining Room | 3.7 m | 3.96 m | 3.7 m x 3.96 m |
| Main Level | Kitchen | 4.01 m | 3.3 m | 4.01 m x 3.3 m |
| Main Level | Bathroom | 1.57 m | 2.8 m | 1.57 m x 2.8 m |
| Main Level | Laundry Room | 5.18 m | 3.65 m | 5.18 m x 3.65 m |
| Upper Level | Primary Bedroom | 3.96 m | 4.21 m | 3.96 m x 4.21 m |
| Upper Level | Bathroom | 3.98 m | 2.52 m | 3.98 m x 2.52 m |
| Upper Level | Bedroom 2 | 4.01 m | 3.96 m | 4.01 m x 3.96 m |
| Upper Level | Bedroom 3 | 4.01 m | 2.61 m | 4.01 m x 2.61 m |
Utilities
| Cable | Available |
| Sewer | Installed |
https://www.realtor.ca/real-estate/28286855/191-1st-avenue-s-arran-elderslie-arran-elderslie
Interested?
Contact us for more information
Lynne Mcbride
Salesperson
41 Hurontario Street
Collingwood, Ontario L9Y 2L7
























































