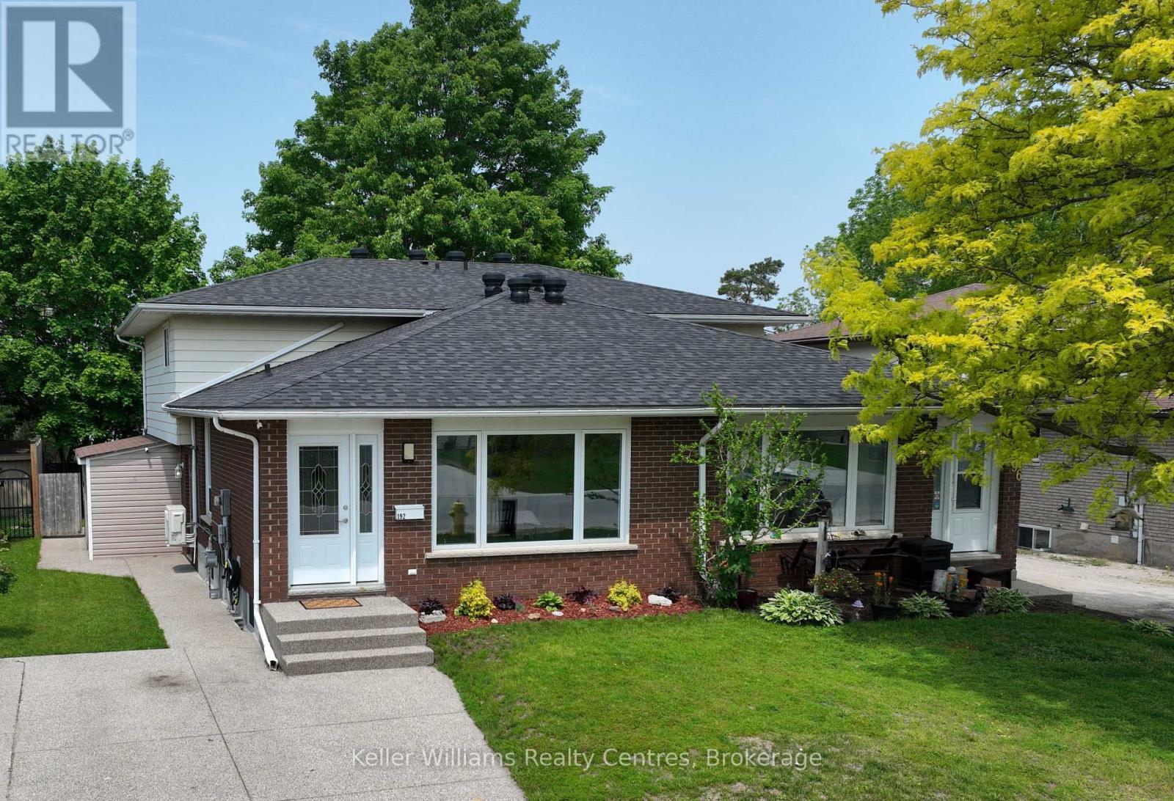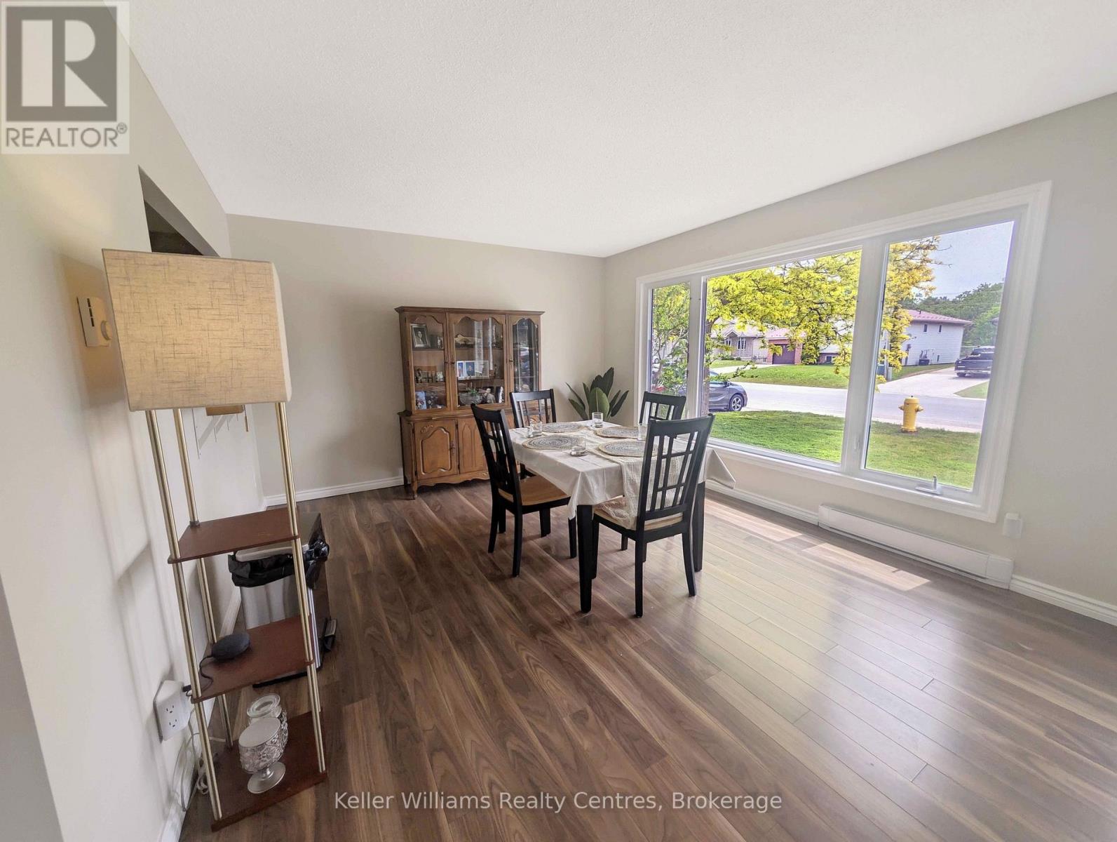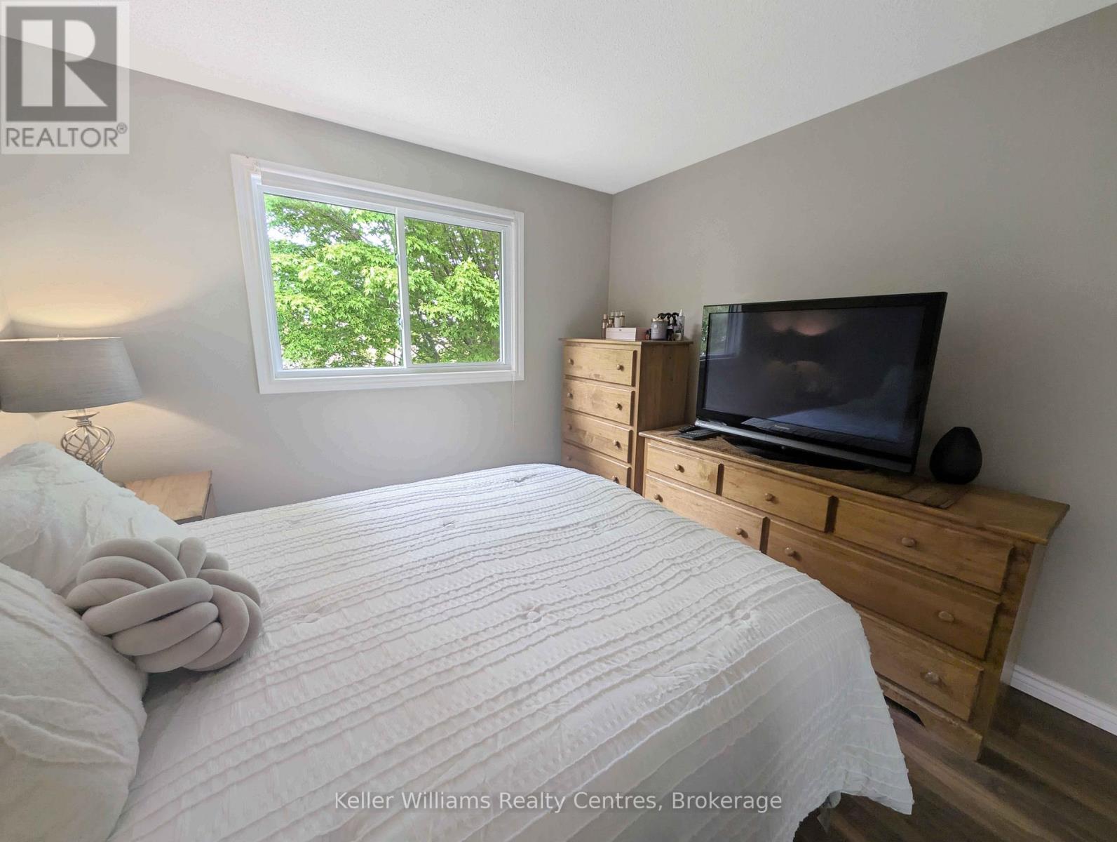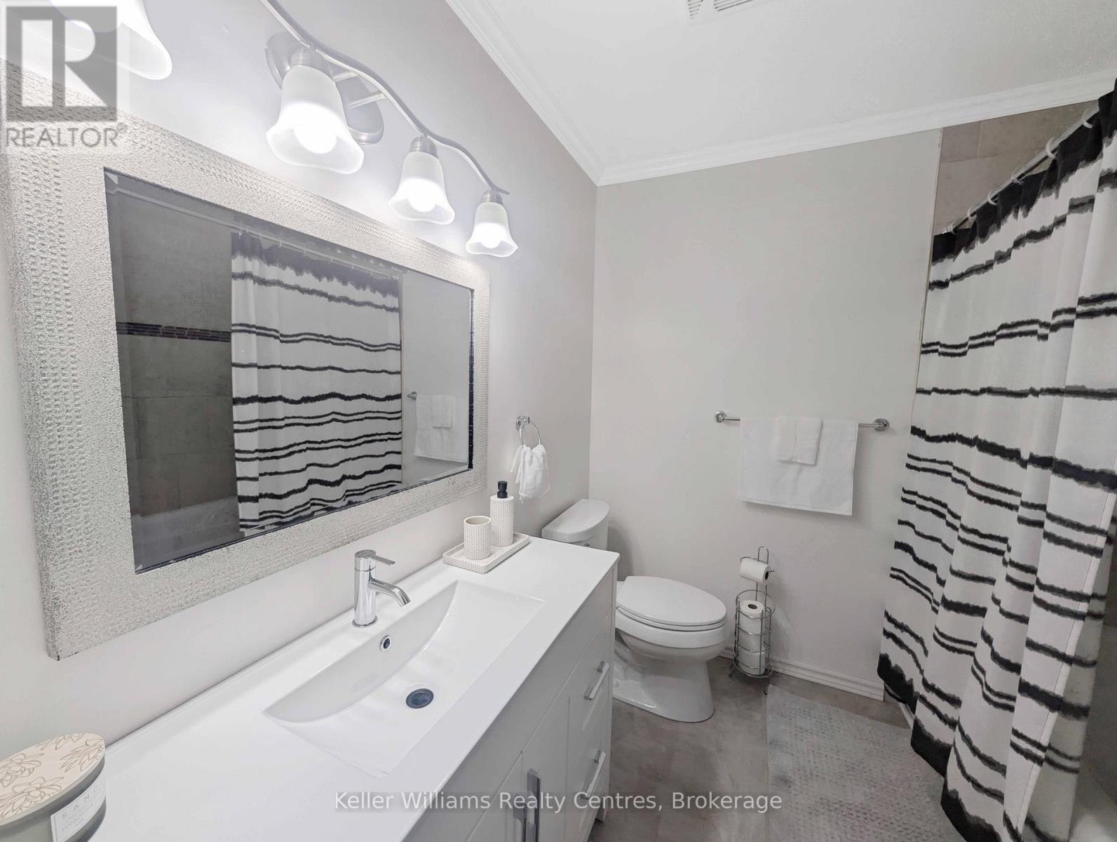192 Bricker Street Saugeen Shores, Ontario N0H 2C1
$525,000
Discover this charming and budget-friendly 4-level backsplit at 192 Bricker St, Port Elgin, perfect for first-time home buyers or those seeking a more suitable home size. This well-kept property is fully finished across all levels, offering versatile living spaces. The main floor boasts a spacious kitchen with ample cabinetry, an open-concept layout, and a formal dining area with expansive windows for natural light. Upstairs, find three cozy bedrooms and a 4-piece bathroom. The third level features a welcoming family room and a convenient 3-piece bathroom, while the fully finished basement includes a recreational room and laundry area. Enjoy outdoor living with patio doors leading from the family room to a private backyard patio, ideal for relaxation or entertaining. Additional highlights include a natural gas freestanding stove, a gas BBQ hookup, a fenced backyard, and a storage shed for extra convenience. Recent updates include new shingles, a heat pump, and modern appliances. Both a side entrance and walkout add flexibility for family to access backyard. Move-in ready and thoughtfully updated, this home is an excellent opportunity for comfortable, modern living in Port Elgin ** This is a linked property.** (id:44887)
Property Details
| MLS® Number | X12214000 |
| Property Type | Single Family |
| Community Name | Saugeen Shores |
| AmenitiesNearBy | Park |
| Features | Sump Pump |
| ParkingSpaceTotal | 2 |
| Structure | Shed |
Building
| BathroomTotal | 2 |
| BedroomsAboveGround | 3 |
| BedroomsTotal | 3 |
| Amenities | Fireplace(s) |
| Appliances | Water Heater, Dishwasher, Dryer, Stove, Washer, Refrigerator |
| BasementDevelopment | Finished |
| BasementType | Partial (finished) |
| ConstructionStyleAttachment | Detached |
| ConstructionStyleSplitLevel | Backsplit |
| CoolingType | Wall Unit |
| ExteriorFinish | Brick, Vinyl Siding |
| FireplacePresent | Yes |
| FireplaceTotal | 1 |
| FireplaceType | Free Standing Metal |
| FoundationType | Block |
| HeatingFuel | Electric |
| HeatingType | Heat Pump |
| SizeInterior | 1100 - 1500 Sqft |
| Type | House |
| UtilityWater | Municipal Water |
Parking
| No Garage |
Land
| Acreage | No |
| FenceType | Fenced Yard |
| LandAmenities | Park |
| Sewer | Sanitary Sewer |
| SizeDepth | 131 Ft ,8 In |
| SizeFrontage | 30 Ft |
| SizeIrregular | 30 X 131.7 Ft |
| SizeTotalText | 30 X 131.7 Ft |
| ZoningDescription | R2 |
Rooms
| Level | Type | Length | Width | Dimensions |
|---|---|---|---|---|
| Second Level | Bedroom | 2.92 m | 3.99 m | 2.92 m x 3.99 m |
| Second Level | Bedroom 2 | 2.92 m | 2.77 m | 2.92 m x 2.77 m |
| Second Level | Bedroom 3 | 3.26 m | 3.99 m | 3.26 m x 3.99 m |
| Second Level | Bathroom | 2.19 m | 2.28 m | 2.19 m x 2.28 m |
| Basement | Laundry Room | 1.61 m | 3.32 m | 1.61 m x 3.32 m |
| Basement | Recreational, Games Room | 5.48 m | 6.82 m | 5.48 m x 6.82 m |
| Main Level | Dining Room | 3.29 m | 3.59 m | 3.29 m x 3.59 m |
| Main Level | Kitchen | 3.29 m | 3.47 m | 3.29 m x 3.47 m |
| Ground Level | Family Room | 5.79 m | 6.43 m | 5.79 m x 6.43 m |
| Ground Level | Living Room | 5.51 m | 3.68 m | 5.51 m x 3.68 m |
| Ground Level | Bathroom | 2.07 m | 2.28 m | 2.07 m x 2.28 m |
Utilities
| Electricity | Installed |
| Sewer | Installed |
https://www.realtor.ca/real-estate/28454288/192-bricker-street-saugeen-shores-saugeen-shores
Interested?
Contact us for more information
Ashley Lubimiv
Salesperson
1020 Goderich Street
Port Elgin, Ontario N0H 2C0
Adam Lesperance
Broker
201 9th St W
Owen Sound, Ontario N4K 3N7











































