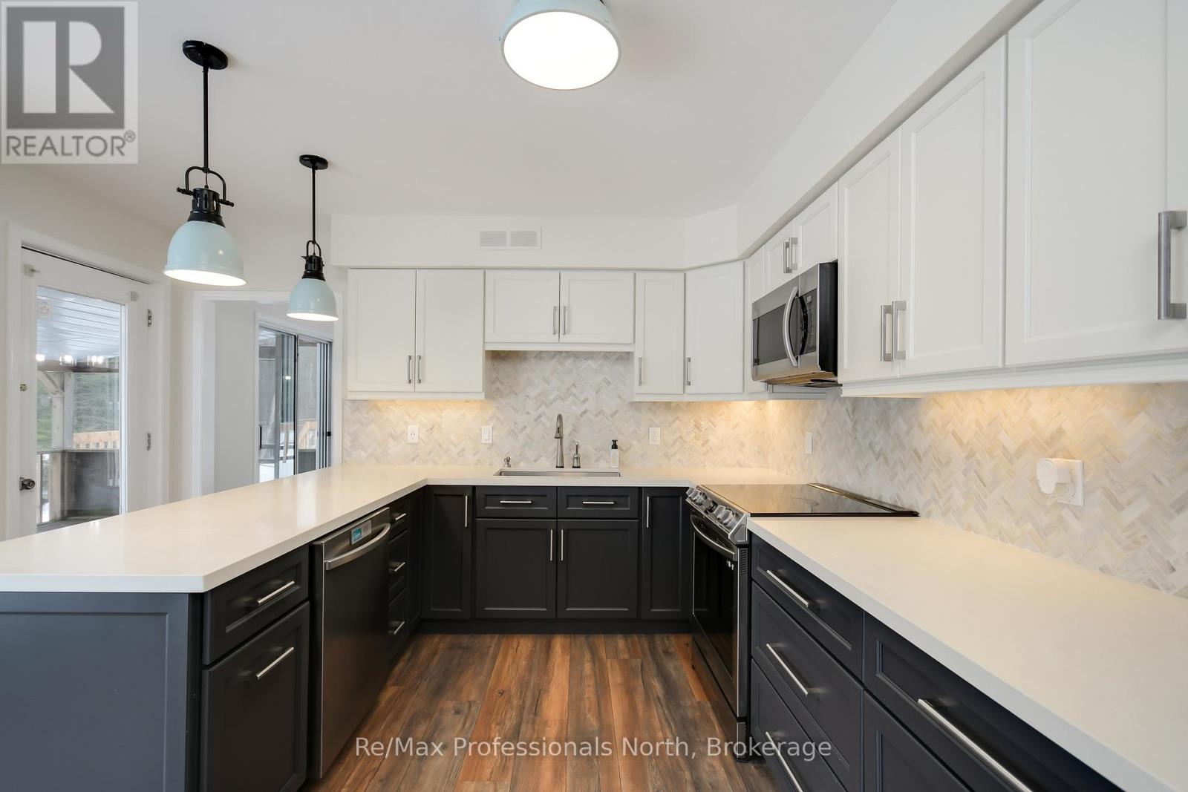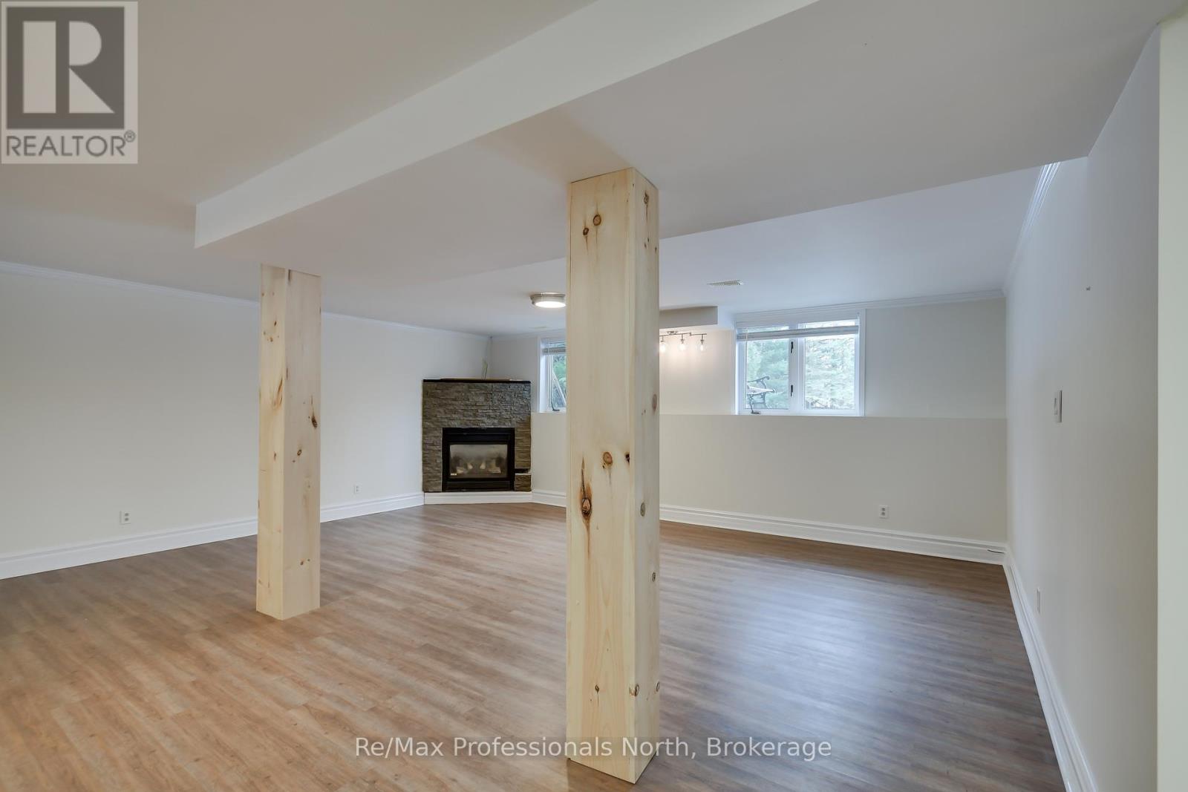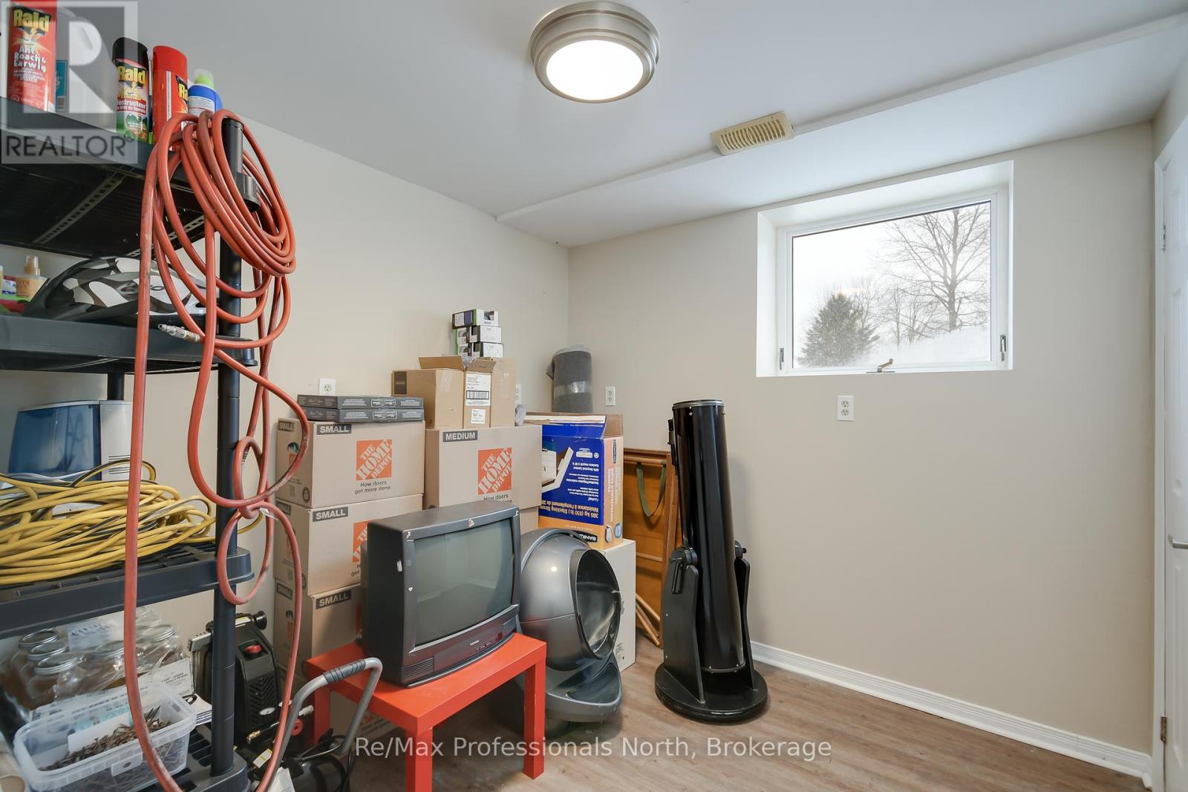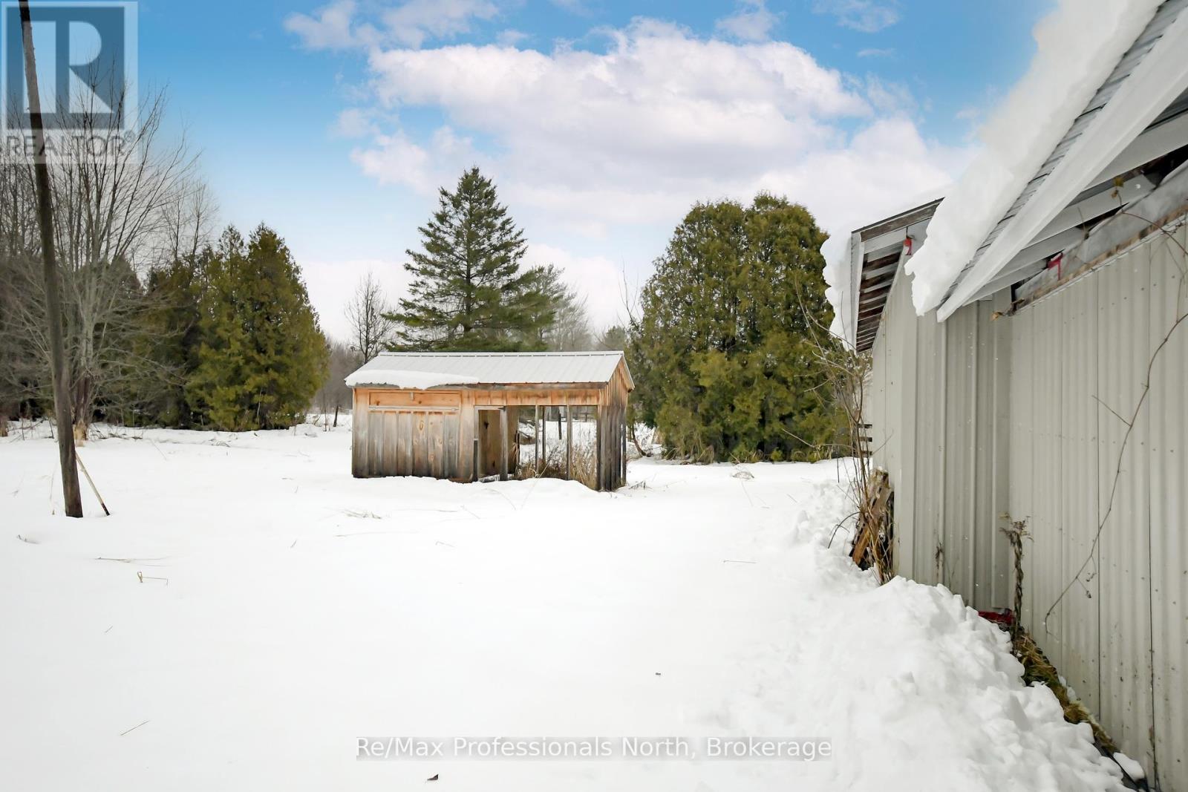1969 Town Line Severn, Ontario L0K 1E0
$1,375,000
Remarkable horse farm with 66 acres ideally located between Coldwater and Orillia! This property boasts a Royal Home with 1470sqft, 3+3 bedrooms, 3 bathrooms, which incudes a full basement in-law suite with separate side entry. Updates include a newly renovated upstairs kitchen, all three bathrooms, paint, as well as assorted flooring and fixtures. There are three paddocks, with 4 horse stalls, 5 drive sheds, 1 chicken coop, and two storage sheds. This property could easily be expanded to house more horses, and other farm animals. A 60' diameter round riding ring between the two paddocks offers a great spot for training. Two ponds great for recreational use and lots of bush land for privacy. This property is a dream for homesteading, great for retirement, or multi-generational families. Book your showing today to explore the opportunities! (id:44887)
Property Details
| MLS® Number | S11899362 |
| Property Type | Agriculture |
| Community Name | Coldwater |
| Easement | Environment Protected |
| EquipmentType | Propane Tank |
| FarmType | Farm |
| Features | Level Lot, Wooded Area, Irregular Lot Size, Partially Cleared, Open Space, Wetlands, Level, Carpet Free, Guest Suite, Sump Pump, In-law Suite |
| ParkingSpaceTotal | 10 |
| RentalEquipmentType | Propane Tank |
| Structure | Deck, Drive Shed, Paddocks/corralls |
Building
| BathroomTotal | 3 |
| BedroomsAboveGround | 3 |
| BedroomsBelowGround | 3 |
| BedroomsTotal | 6 |
| Amenities | Fireplace(s) |
| Appliances | Water Heater, Water Treatment, Dishwasher, Microwave, Refrigerator, Stove, Window Coverings |
| ArchitecturalStyle | Raised Bungalow |
| BasementDevelopment | Finished |
| BasementFeatures | Apartment In Basement, Walk Out |
| BasementType | N/a (finished) |
| CoolingType | Central Air Conditioning, Ventilation System |
| ExteriorFinish | Vinyl Siding |
| FireplacePresent | Yes |
| FireplaceTotal | 2 |
| FireplaceType | Insert |
| FoundationType | Poured Concrete |
| HeatingFuel | Propane |
| HeatingType | Forced Air |
| StoriesTotal | 1 |
| SizeInterior | 1099.9909 - 1499.9875 Sqft |
| UtilityWater | Dug Well |
Parking
| RV |
Land
| AccessType | Year-round Access |
| Acreage | Yes |
| Sewer | Septic System |
| SizeIrregular | . |
| SizeTotalText | .|50 - 100 Acres |
| SurfaceWater | Lake/pond |
| ZoningDescription | Ru & Ep |
Rooms
| Level | Type | Length | Width | Dimensions |
|---|---|---|---|---|
| Lower Level | Family Room | 6.1 m | 3.81 m | 6.1 m x 3.81 m |
| Lower Level | Bathroom | 1.78 m | 1.83 m | 1.78 m x 1.83 m |
| Lower Level | Kitchen | 3.66 m | 3.2 m | 3.66 m x 3.2 m |
| Main Level | Foyer | 1.83 m | 2.44 m | 1.83 m x 2.44 m |
| Main Level | Living Room | 3.89 m | 6.22 m | 3.89 m x 6.22 m |
| Main Level | Kitchen | 3.89 m | 5.03 m | 3.89 m x 5.03 m |
| Main Level | Dining Room | 3.15 m | 3.91 m | 3.15 m x 3.91 m |
| Main Level | Bathroom | 2.39 m | 1.83 m | 2.39 m x 1.83 m |
| Main Level | Bedroom | 2.9 m | 2.9 m | 2.9 m x 2.9 m |
| Main Level | Bedroom 2 | 3.51 m | 3.2 m | 3.51 m x 3.2 m |
| Main Level | Primary Bedroom | 3.91 m | 3.86 m | 3.91 m x 3.86 m |
| Main Level | Bathroom | 2.44 m | 1.98 m | 2.44 m x 1.98 m |
Utilities
| Electricity Connected | Connected |
| Wireless | Available |
https://www.realtor.ca/real-estate/27751200/1969-town-line-severn-coldwater-coldwater
Interested?
Contact us for more information
Jeff Knapp
Salesperson
395 Muskoka Road S
Gravenhurst, Ontario P1P 1J4
















































