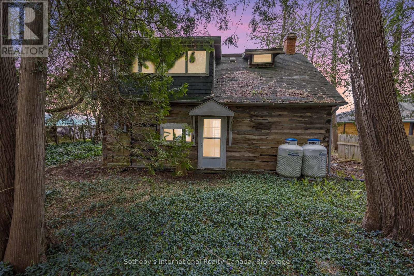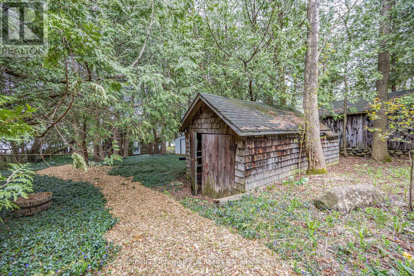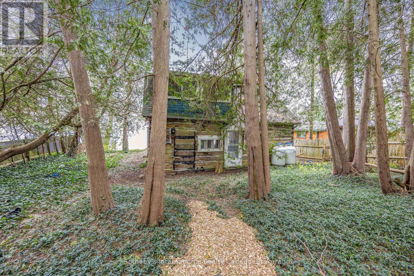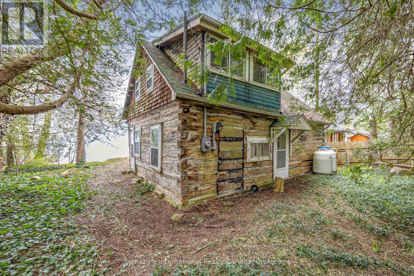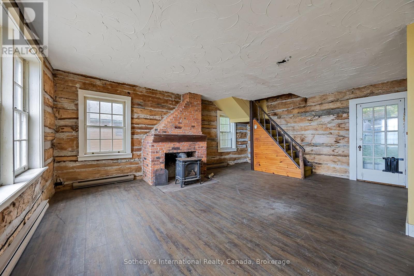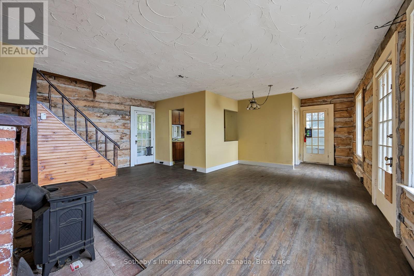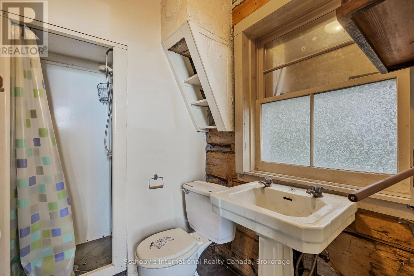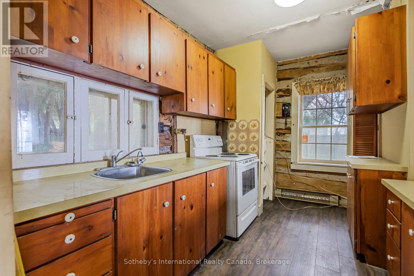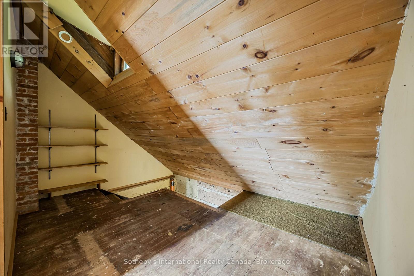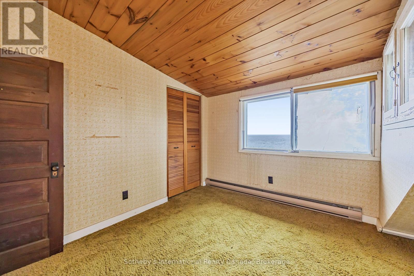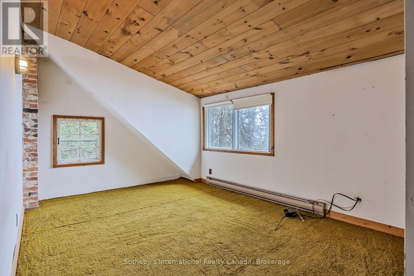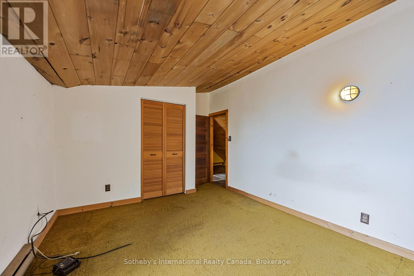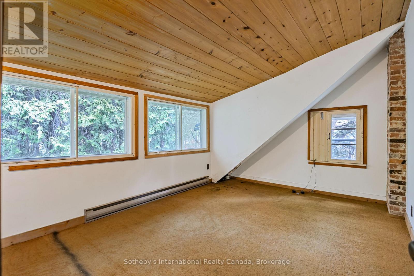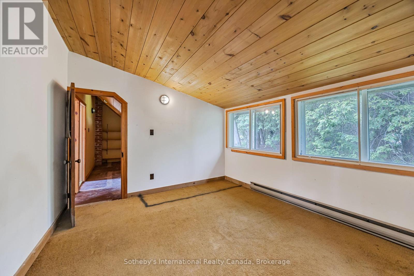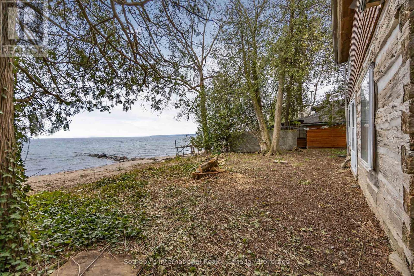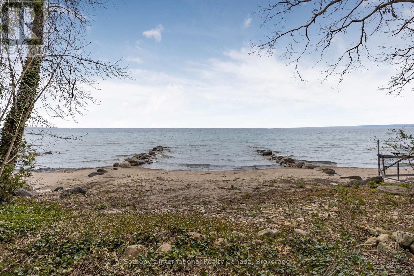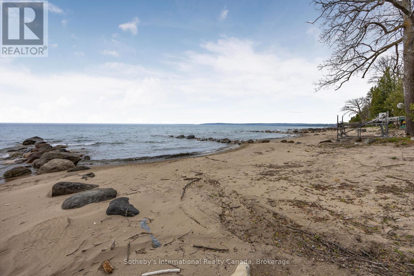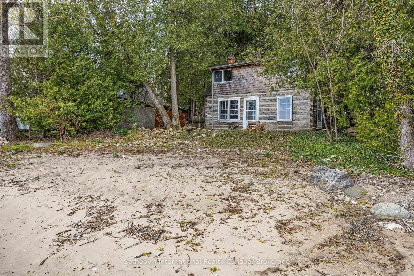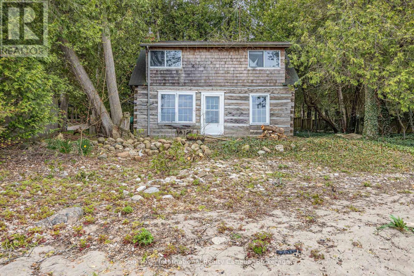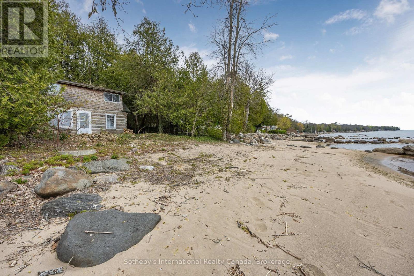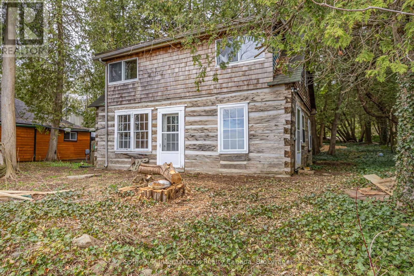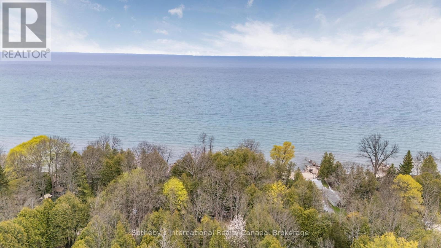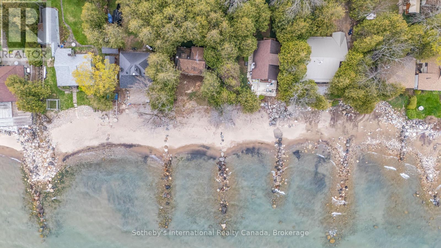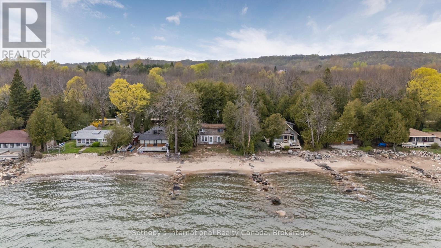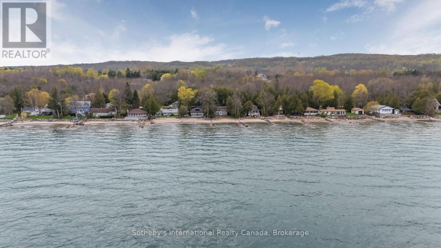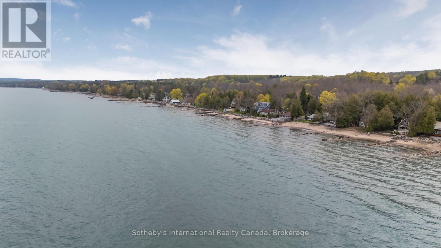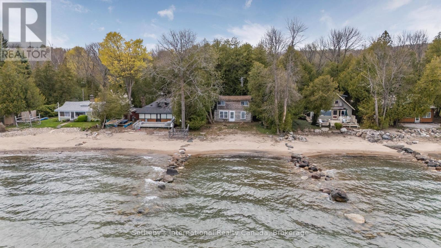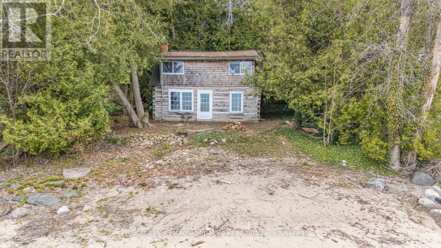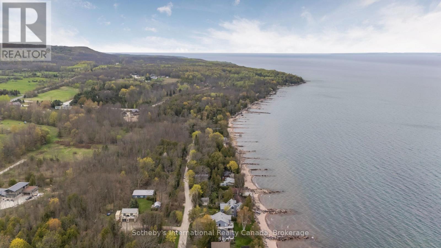199 Cedar Avenue Meaford, Ontario N4L 1W5
$799,000
Imagine mornings by the water, the gentle rustle of leaves overhead, and the soft glow of sunlight filtering through a canopy of mature trees. This enchanting Georgian Bay property offers nearly 60 feet of shoreline and a setting that feels like a well-kept secret. Nestled within the trees is an old log home, rich with history and rustic charmwaiting for someone to restore its soul. Surrounded by natural beauty and just a short drive from Meaford, this is more than just a property; its a place to dream, create, and reconnect with nature. The perfect canvas for your peaceful waterfront retreat. (id:44887)
Property Details
| MLS® Number | X12153360 |
| Property Type | Single Family |
| Community Name | Meaford |
| AmenitiesNearBy | Beach, Hospital, Marina, Park |
| Easement | Other, None |
| EquipmentType | Propane Tank, Water Heater |
| ParkingSpaceTotal | 2 |
| RentalEquipmentType | Propane Tank, Water Heater |
| ViewType | Direct Water View |
| WaterFrontType | Waterfront |
Building
| BathroomTotal | 1 |
| BedroomsAboveGround | 3 |
| BedroomsTotal | 3 |
| Amenities | Fireplace(s) |
| Appliances | Water Heater, Freezer, Stove |
| ConstructionStyleAttachment | Detached |
| ExteriorFinish | Wood |
| FireplacePresent | Yes |
| FoundationType | Unknown |
| HeatingFuel | Electric |
| HeatingType | Baseboard Heaters |
| StoriesTotal | 2 |
| SizeInterior | 700 - 1100 Sqft |
| Type | House |
Parking
| No Garage |
Land
| AccessType | Private Road |
| Acreage | No |
| LandAmenities | Beach, Hospital, Marina, Park |
| Sewer | Septic System |
| SizeDepth | 139 Ft ,4 In |
| SizeFrontage | 58 Ft ,10 In |
| SizeIrregular | 58.9 X 139.4 Ft ; 139.39 Ft X 58.93 Ft X 144.07 Ft X 58.98 |
| SizeTotalText | 58.9 X 139.4 Ft ; 139.39 Ft X 58.93 Ft X 144.07 Ft X 58.98 |
| ZoningDescription | Rls(h1) |
Rooms
| Level | Type | Length | Width | Dimensions |
|---|---|---|---|---|
| Second Level | Primary Bedroom | 3.26 m | 2.98 m | 3.26 m x 2.98 m |
| Second Level | Bedroom | 4.92 m | 2.93 m | 4.92 m x 2.93 m |
| Second Level | Bedroom | 4.09 m | 2.93 m | 4.09 m x 2.93 m |
| Second Level | Loft | 4.06 m | 3.1 m | 4.06 m x 3.1 m |
| Main Level | Dining Room | 4.5 m | 2.58 m | 4.5 m x 2.58 m |
| Main Level | Kitchen | 3.65 m | 2.49 m | 3.65 m x 2.49 m |
| Main Level | Living Room | 8.25 m | 3.56 m | 8.25 m x 3.56 m |
| Main Level | Bathroom | 1.62 m | 2.31 m | 1.62 m x 2.31 m |
https://www.realtor.ca/real-estate/28323298/199-cedar-avenue-meaford-meaford
Interested?
Contact us for more information
Julia Apblett
Broker
243 Hurontario St
Collingwood, Ontario L9Y 2M1
Nicole Walton
Salesperson
243 Hurontario Street, Unit A
Collingwood, Ontario L9Y 2M1

