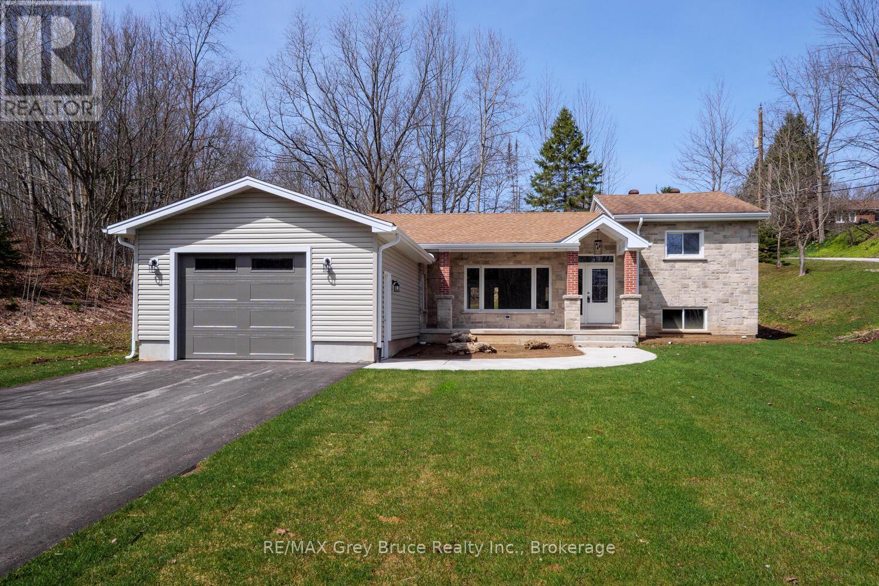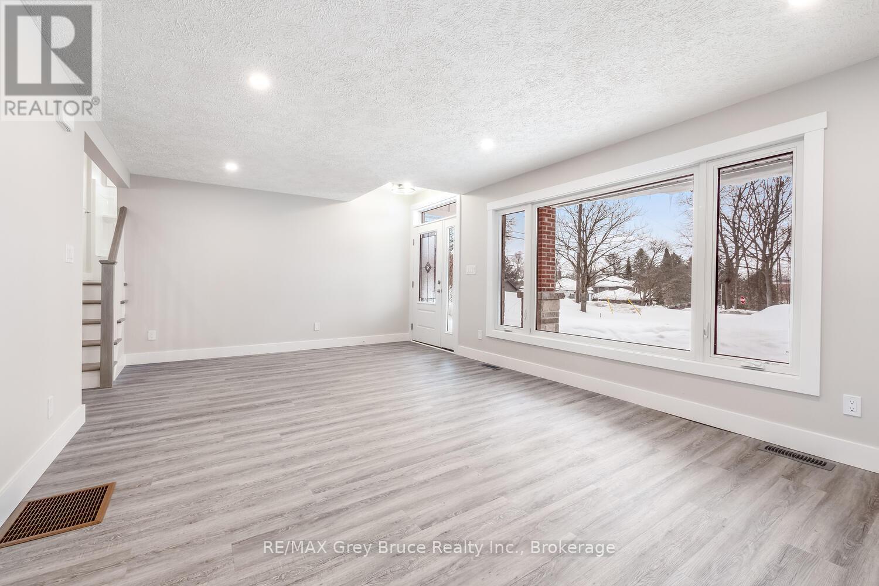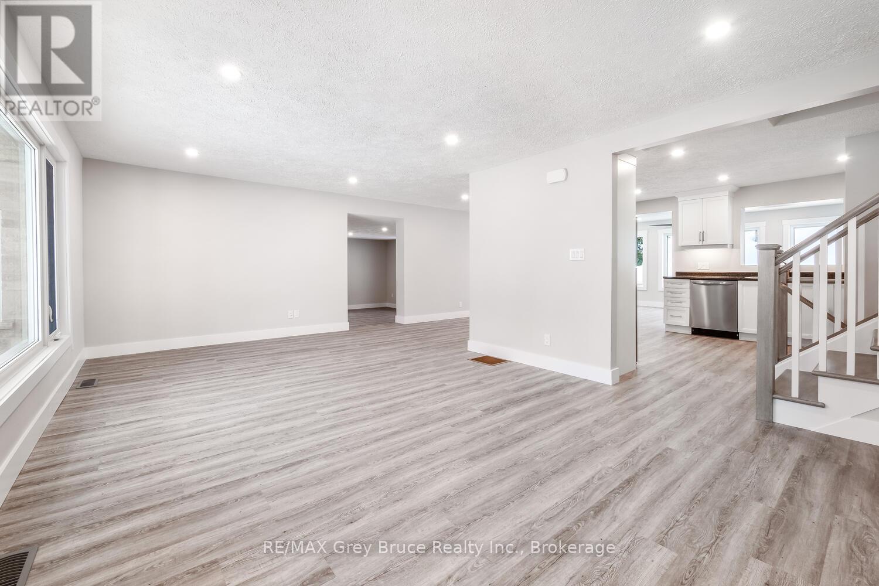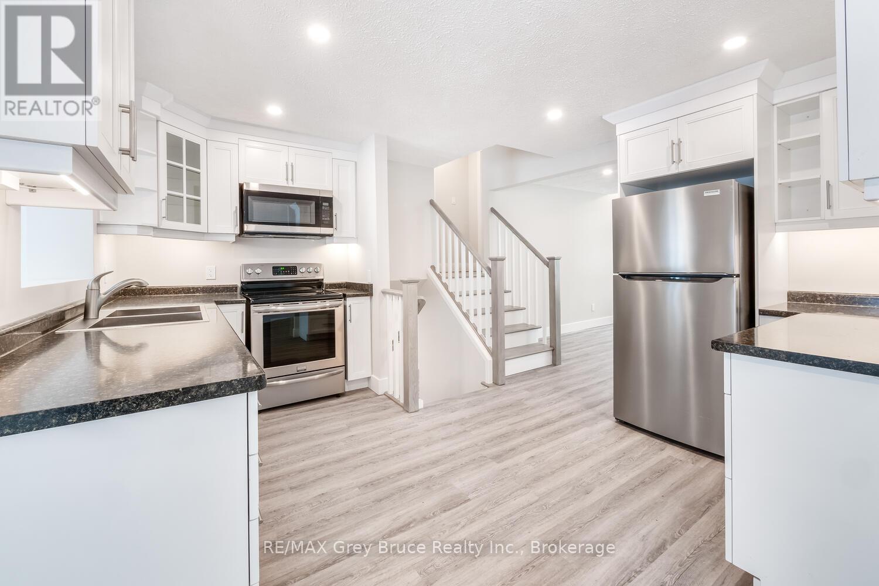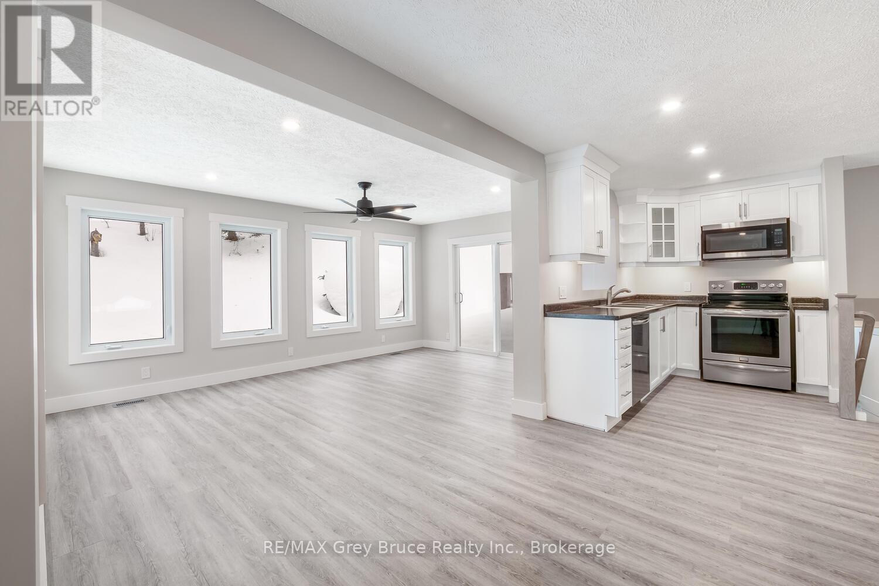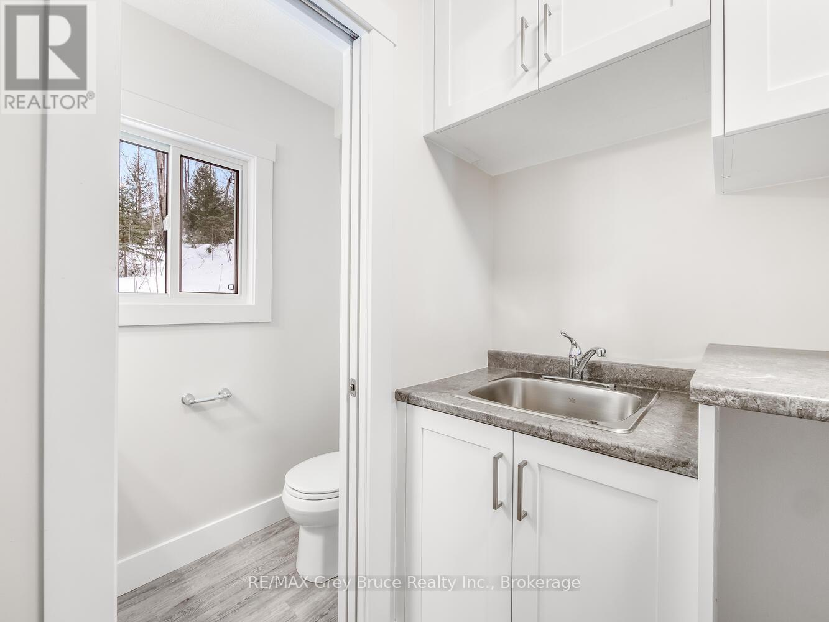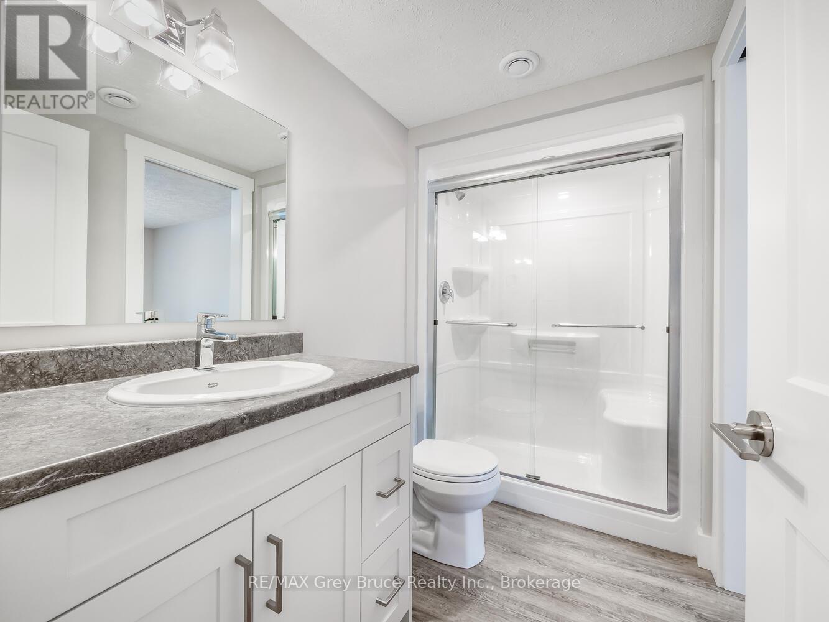1996 6th Avenue W Owen Sound, Ontario N4K 5J1
$899,000
Nestled in a private setting, this beautifully renovated 4-bedroom, 3-bathroom home offers the ideal combination of modern updates and spacious living. With extensive renovations throughout, this home features updated wiring and plumbing, insulation, hot water on demand, new air exchanger, furnace with A/C, 3 brand new bathrooms and the list just keeps going, ensuring peace of mind for years to come. Step inside and be greeted by brand new flooring that flows seamlessly throughout the entire home, giving it a fresh, contemporary feel. The open-concept design creates an inviting space for family gatherings or entertaining guests, while the well-appointed kitchen provides both functionality and style. The large garage provides ample space for storage or a workshop, adding convenience to your everyday life. Located just a short distance from the scenic Kelso Beach, you'll enjoy easy access to outdoor activities and the beauty of the area. This home is a rare find, offering the perfect blend of privacy, modern updates, and a desirable location. Don't miss out on this opportunity. (id:44887)
Property Details
| MLS® Number | X12003208 |
| Property Type | Single Family |
| Community Name | Owen Sound |
| AmenitiesNearBy | Beach, Marina, Public Transit |
| CommunityFeatures | School Bus |
| ParkingSpaceTotal | 6 |
Building
| BathroomTotal | 3 |
| BedroomsAboveGround | 4 |
| BedroomsTotal | 4 |
| Age | 51 To 99 Years |
| Amenities | Fireplace(s) |
| Appliances | Water Heater, Stove, Refrigerator |
| BasementDevelopment | Finished |
| BasementType | Partial (finished) |
| ConstructionStyleAttachment | Detached |
| ConstructionStyleSplitLevel | Sidesplit |
| CoolingType | Central Air Conditioning |
| ExteriorFinish | Vinyl Siding, Stone |
| FireplacePresent | Yes |
| FireplaceTotal | 1 |
| FoundationType | Block |
| HalfBathTotal | 1 |
| HeatingFuel | Natural Gas |
| HeatingType | Heat Pump |
| SizeInterior | 1500 - 2000 Sqft |
| Type | House |
| UtilityWater | Municipal Water |
Parking
| Attached Garage | |
| Garage |
Land
| Acreage | No |
| LandAmenities | Beach, Marina, Public Transit |
| Sewer | Sanitary Sewer |
| SizeDepth | 165 Ft |
| SizeFrontage | 80 Ft |
| SizeIrregular | 80 X 165 Ft |
| SizeTotalText | 80 X 165 Ft |
Rooms
| Level | Type | Length | Width | Dimensions |
|---|---|---|---|---|
| Second Level | Bedroom 2 | 4.23 m | 3.24 m | 4.23 m x 3.24 m |
| Second Level | Bedroom 3 | 4.24 m | 2.93 m | 4.24 m x 2.93 m |
| Second Level | Bathroom | 2.15 m | 1.63 m | 2.15 m x 1.63 m |
| Main Level | Sunroom | 3.35 m | 5.17 m | 3.35 m x 5.17 m |
| Main Level | Kitchen | 3.9 m | 3.93 m | 3.9 m x 3.93 m |
| Main Level | Dining Room | 2.42 m | 4 m | 2.42 m x 4 m |
| Main Level | Recreational, Games Room | 5.2 m | 7.1 m | 5.2 m x 7.1 m |
| Main Level | Laundry Room | 2 m | 3.1 m | 2 m x 3.1 m |
| Sub-basement | Bedroom | 3.42 m | 3.76 m | 3.42 m x 3.76 m |
| Sub-basement | Bedroom 4 | 2.4 m | 2.7 m | 2.4 m x 2.7 m |
https://www.realtor.ca/real-estate/27986816/1996-6th-avenue-w-owen-sound-owen-sound
Interested?
Contact us for more information
Brian Wardell
Broker of Record
837 2nd Ave E
Owen Sound, Ontario N4K 6K6
Joel Wardell
Salesperson
837 2nd Ave E
Owen Sound, Ontario N4K 6K6

