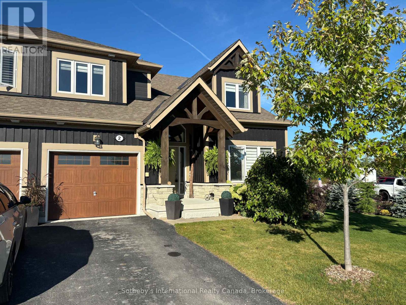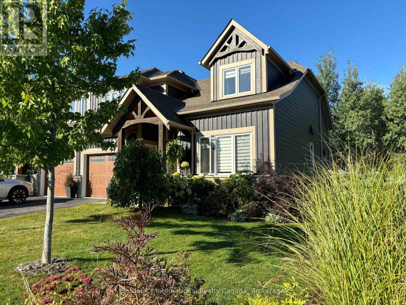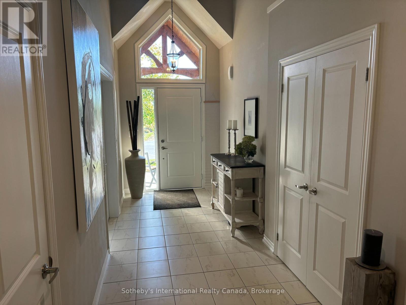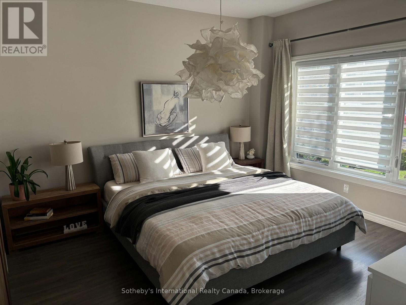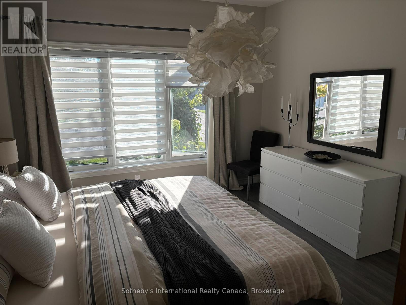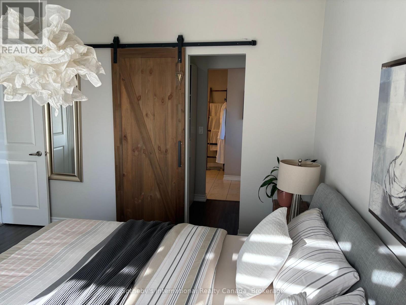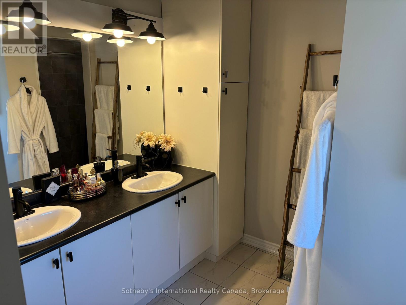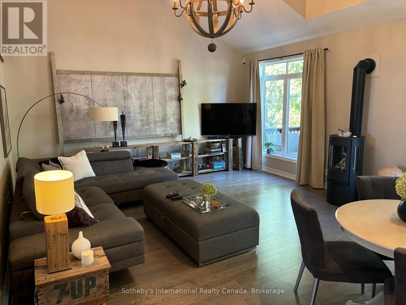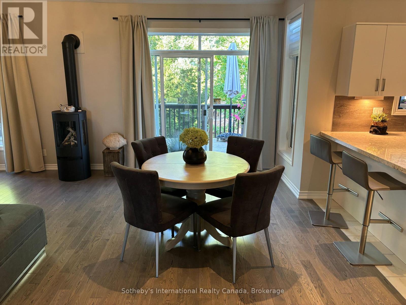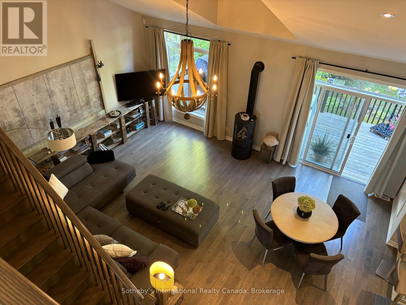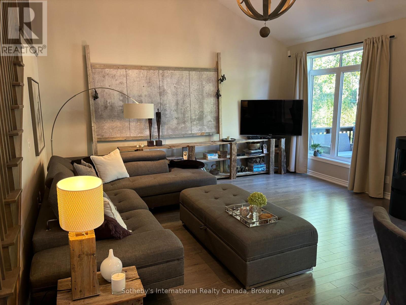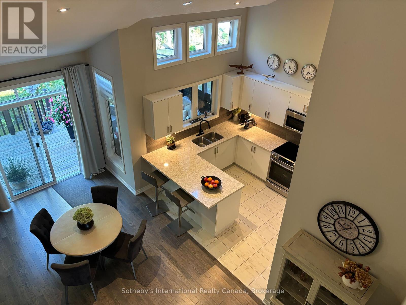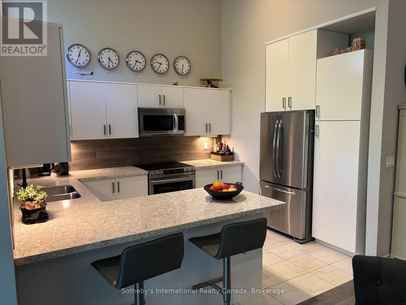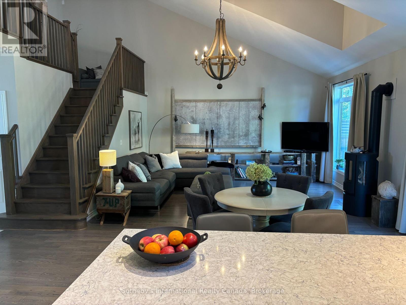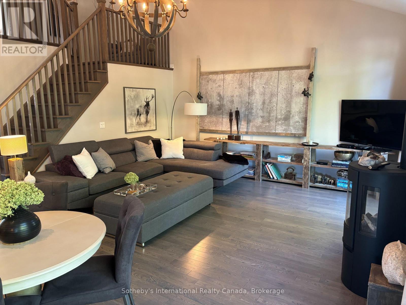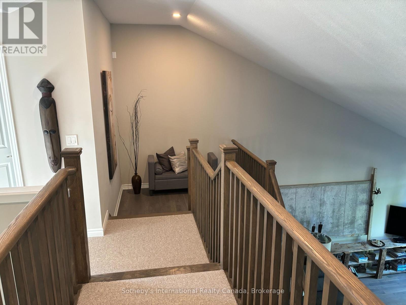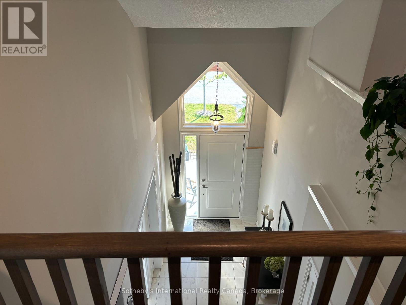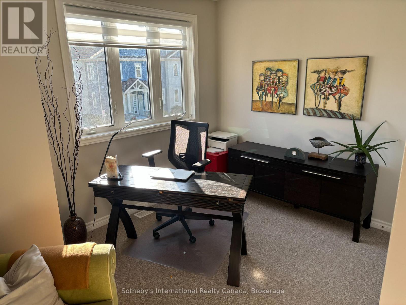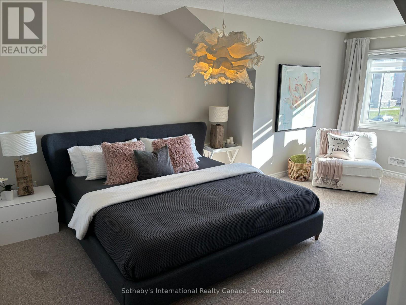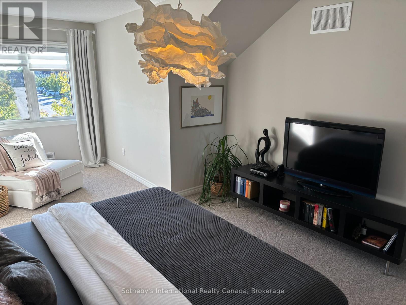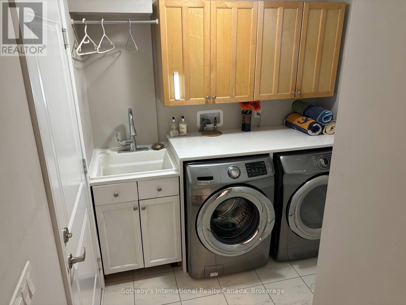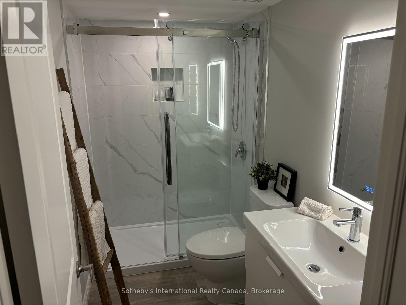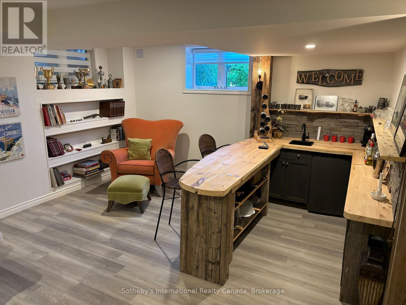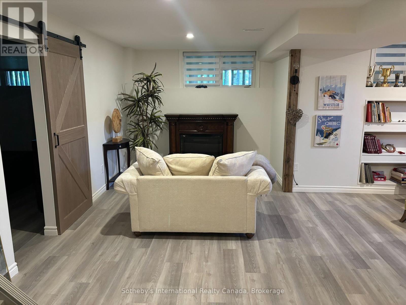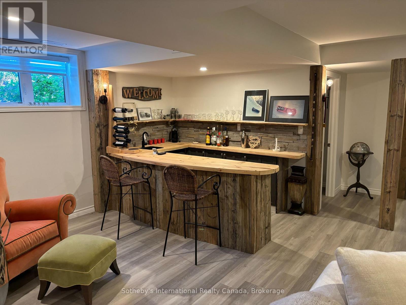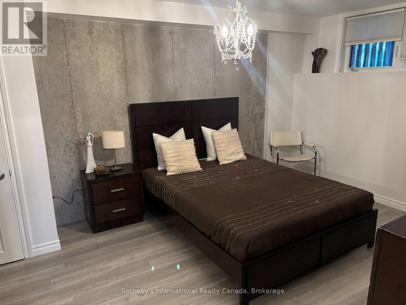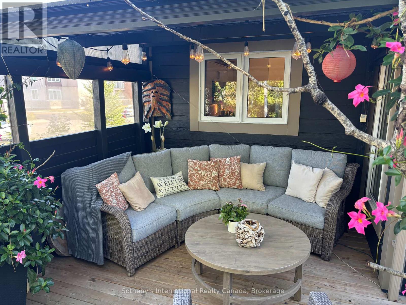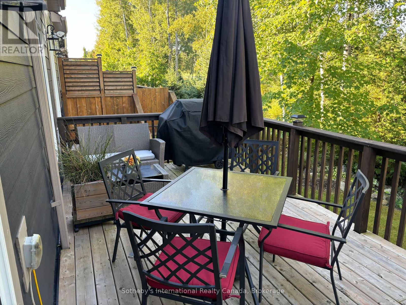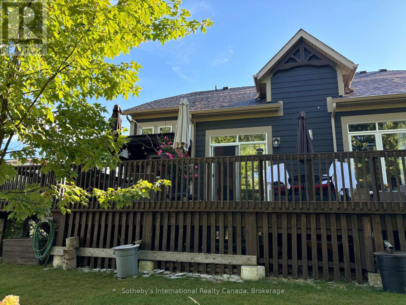2 Carpenter Street Collingwood, Ontario L9Y 0Z5
$3,200 Monthly
ANNUAL RENTAL! This wonderfully spacious 4 bed, 3 1/2 bath townhome with tons of natural light, multiple entertaining spaces, ample parking and storage and located within minutes of both the ski hills and downtown Collingwood is the perfect place to call home. Open concept main floor with soaring ceilings features the primary bedroom and ensuite, walk-out to the private back deck with BBQ, cozy European gas fireplace and interior access to the garage through the laundry room. The upstairs loft is complete with two bedrooms and a guest bathroom, all overlooking the large living/dining room below. The basement boasts another fantastic entertaining space complete with wet bar, 4th bedroom and ample storage. The rec centre includes a seasonal pool and gym. Located minutes from downtown Collingwood, Blue Mountain Village, Georgian Bay and Golf, you're in the heart of it all. (id:44887)
Property Details
| MLS® Number | S12089578 |
| Property Type | Single Family |
| Community Name | Collingwood |
| AmenitiesNearBy | Hospital, Public Transit, Schools, Ski Area |
| ParkingSpaceTotal | 2 |
| Structure | Deck |
Building
| BathroomTotal | 4 |
| BedroomsAboveGround | 3 |
| BedroomsBelowGround | 1 |
| BedroomsTotal | 4 |
| Age | 6 To 15 Years |
| Appliances | Water Treatment, Dishwasher, Dryer, Furniture, Microwave, Hood Fan, Stove, Washer, Window Coverings, Refrigerator |
| BasementDevelopment | Finished |
| BasementType | Full (finished) |
| ConstructionStyleAttachment | Attached |
| CoolingType | Central Air Conditioning |
| ExteriorFinish | Wood |
| FireplacePresent | Yes |
| FireplaceTotal | 1 |
| FoundationType | Concrete |
| HalfBathTotal | 1 |
| HeatingFuel | Natural Gas |
| HeatingType | Forced Air |
| StoriesTotal | 2 |
| SizeInterior | 1500 - 2000 Sqft |
| Type | Row / Townhouse |
| UtilityWater | Municipal Water |
Parking
| Attached Garage | |
| Garage |
Land
| Acreage | No |
| LandAmenities | Hospital, Public Transit, Schools, Ski Area |
| Sewer | Sanitary Sewer |
| SurfaceWater | Lake/pond |
Rooms
| Level | Type | Length | Width | Dimensions |
|---|---|---|---|---|
| Second Level | Bedroom | 3.78 m | 6.15 m | 3.78 m x 6.15 m |
| Second Level | Bedroom | 3.66 m | 3.94 m | 3.66 m x 3.94 m |
| Lower Level | Bedroom | 3.35 m | 4.7 m | 3.35 m x 4.7 m |
| Lower Level | Recreational, Games Room | 6.1 m | 6.32 m | 6.1 m x 6.32 m |
| Main Level | Great Room | 6.55 m | 5 m | 6.55 m x 5 m |
| Main Level | Kitchen | 3.05 m | 3.35 m | 3.05 m x 3.35 m |
| Main Level | Primary Bedroom | 3.78 m | 4.39 m | 3.78 m x 4.39 m |
Utilities
| Cable | Installed |
| Sewer | Installed |
https://www.realtor.ca/real-estate/28184685/2-carpenter-street-collingwood-collingwood
Interested?
Contact us for more information
Craig Davies
Salesperson
243 Hurontario St
Collingwood, Ontario L9Y 2M1

