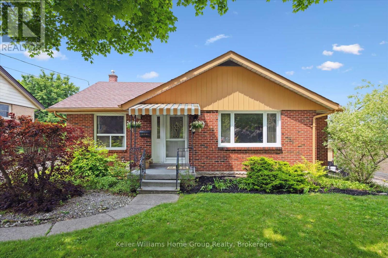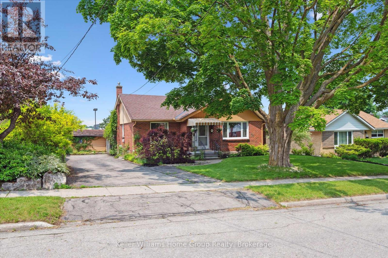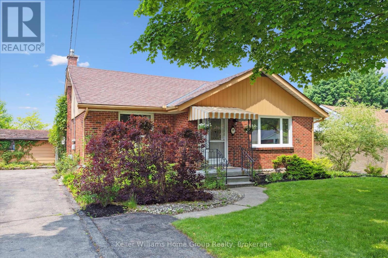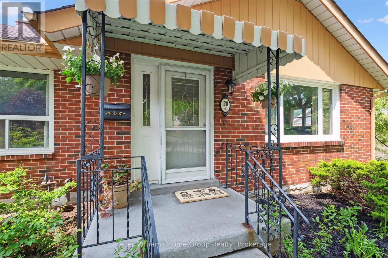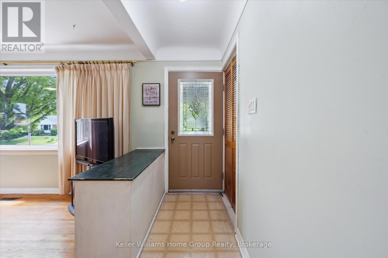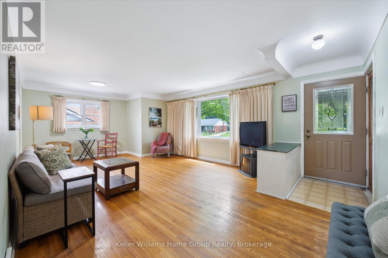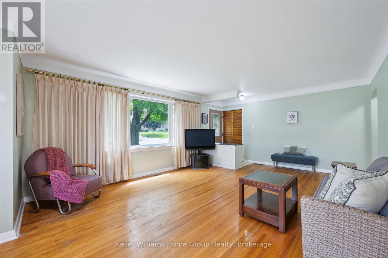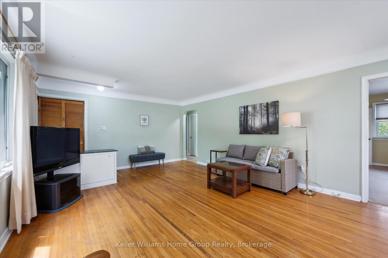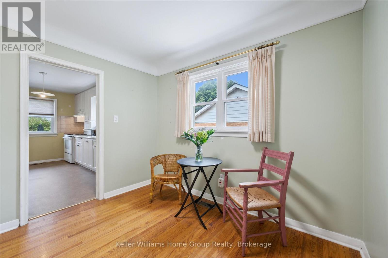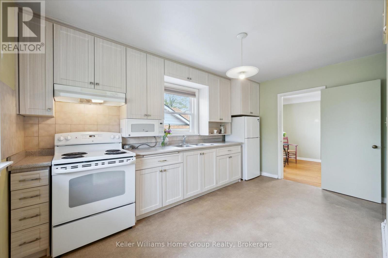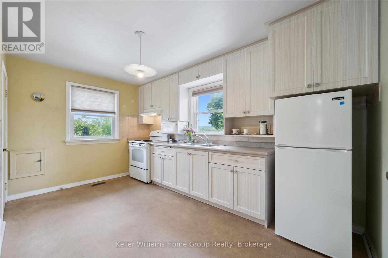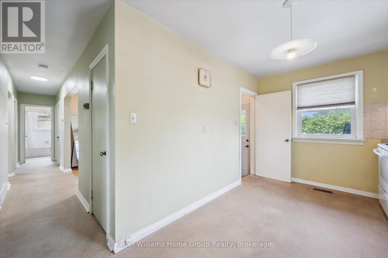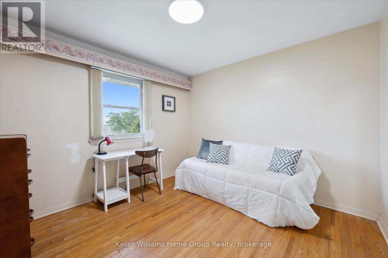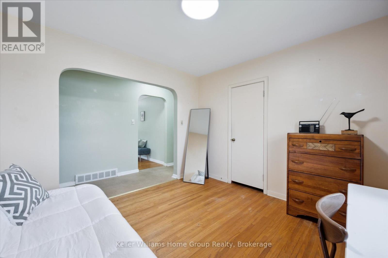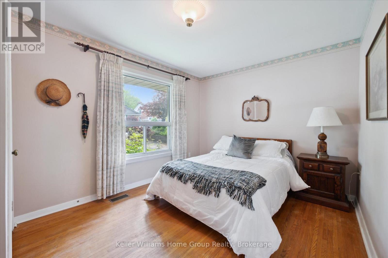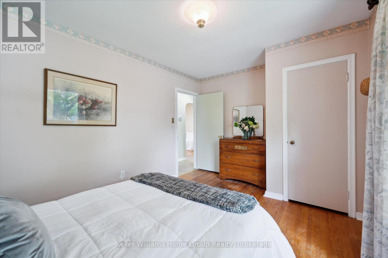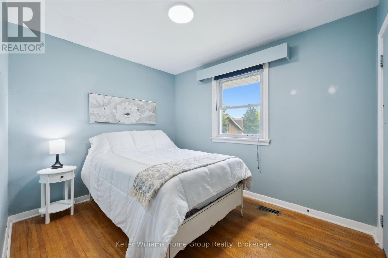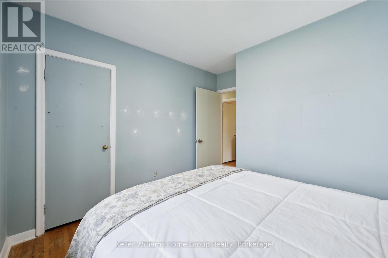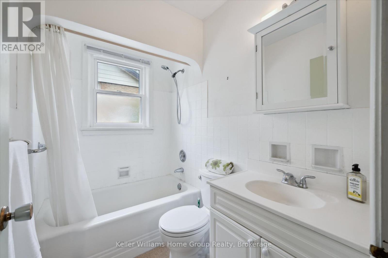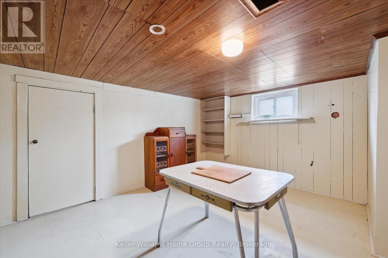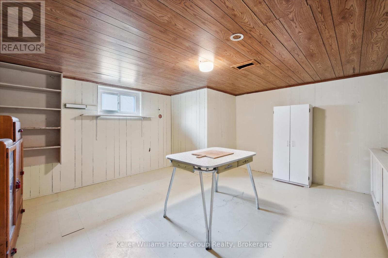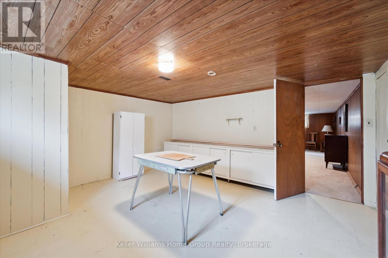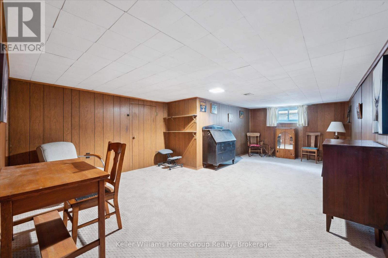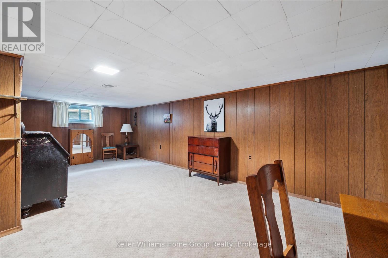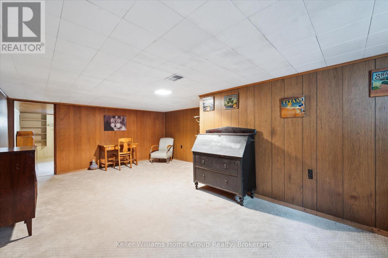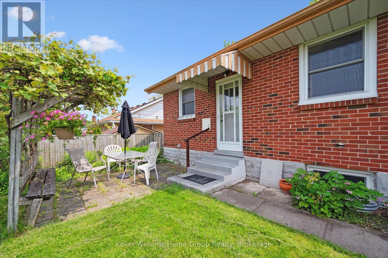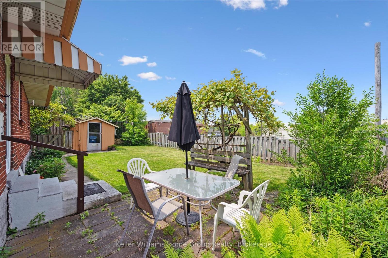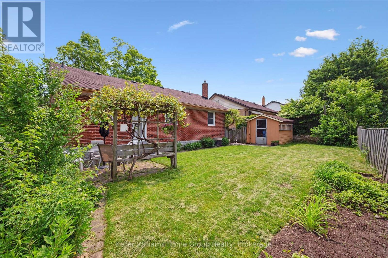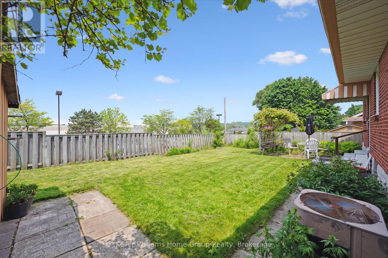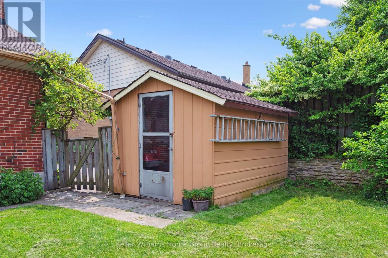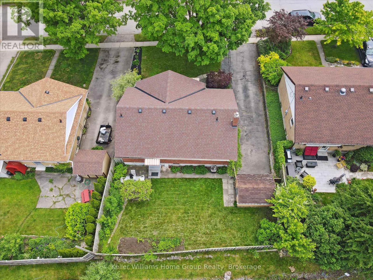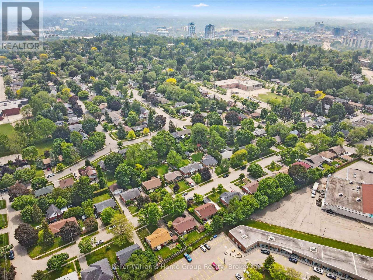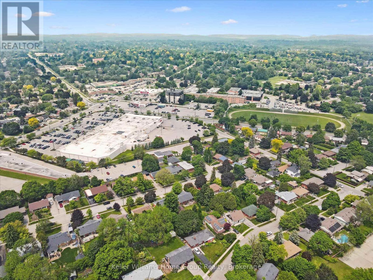20 Cadillac Drive Guelph, Ontario N1E 2B5
$700,000
Lovingly maintained by the current owners for the last 60 years, this charismatic solid brick bungalow on coveted Cadillac Drive offers a rare opportunity in St. Georges Park, one of Guelphs most prestigious and family-friendly neighbourhoods known for its mature trees, beautifully kept green spaces, and easy access to downtown.Step inside to discover three spacious bedrooms, a 4-piece bath, and original hardwood floors. The eat-in kitchen flows seamlessly to a fenced backyard oasis with a patio and garden shed, perfect for morning coffee or hosting the family bbq.Head downstairs to the half finished basement, where a rec room, workshop, and rough in for a 3 piece bath await your creative vision. A separate entrance hints at the potential for an in-law suite or rental income, ideal for downsizers, first time buyers, or savvy investors.Outside, the mature gardens create irresistible curb appeal. And the location? Its a walker's dream, just minutes from St. Georges Park with tennis courts, playgrounds, ice rinks in the winter, community gardens, and scenic trails along the Speed River. You'll also be close to downtown cafés, the farmers market, transit, and top tier schools.Homes like this, with character, convenience, and community spirit, rarely hit the market on Cadillac Drive. Don't miss your chance to carry forward the next chapter of this homes story. Book your private tour today and fall in love with life in St. Georges Park! (id:44887)
Property Details
| MLS® Number | X12207444 |
| Property Type | Single Family |
| Neigbourhood | Saint George's Neighbourhood Group |
| Community Name | St. George's |
| AmenitiesNearBy | Park, Hospital, Place Of Worship, Public Transit, Schools |
| ParkingSpaceTotal | 3 |
| Structure | Shed |
Building
| BathroomTotal | 2 |
| BedroomsAboveGround | 3 |
| BedroomsTotal | 3 |
| Appliances | Microwave, Hood Fan, Stove, Washer, Refrigerator |
| ArchitecturalStyle | Bungalow |
| BasementDevelopment | Partially Finished |
| BasementType | Full (partially Finished) |
| ConstructionStyleAttachment | Detached |
| CoolingType | Central Air Conditioning |
| ExteriorFinish | Brick |
| FoundationType | Block |
| HalfBathTotal | 1 |
| HeatingFuel | Natural Gas |
| HeatingType | Forced Air |
| StoriesTotal | 1 |
| SizeInterior | 1100 - 1500 Sqft |
| Type | House |
| UtilityWater | Municipal Water |
Parking
| No Garage |
Land
| Acreage | No |
| FenceType | Fully Fenced |
| LandAmenities | Park, Hospital, Place Of Worship, Public Transit, Schools |
| Sewer | Sanitary Sewer |
| SizeDepth | 93 Ft ,2 In |
| SizeFrontage | 60 Ft |
| SizeIrregular | 60 X 93.2 Ft |
| SizeTotalText | 60 X 93.2 Ft |
| ZoningDescription | R1b |
Rooms
| Level | Type | Length | Width | Dimensions |
|---|---|---|---|---|
| Basement | Recreational, Games Room | 4.36 m | 6.84 m | 4.36 m x 6.84 m |
| Basement | Bathroom | 4.01 m | 3.13 m | 4.01 m x 3.13 m |
| Basement | Recreational, Games Room | 4.45 m | 4.32 m | 4.45 m x 4.32 m |
| Main Level | Primary Bedroom | 3.02 m | 4.16 m | 3.02 m x 4.16 m |
| Main Level | Bedroom 2 | 3.27 m | 3.29 m | 3.27 m x 3.29 m |
| Main Level | Bedroom 3 | 3.27 m | 3.34 m | 3.27 m x 3.34 m |
| Main Level | Living Room | 4.26 m | 4.39 m | 4.26 m x 4.39 m |
| Main Level | Kitchen | 4.33 m | 2.69 m | 4.33 m x 2.69 m |
| Main Level | Bathroom | 1.51 m | 2.22 m | 1.51 m x 2.22 m |
| Main Level | Dining Room | 4.26 m | 4.39 m | 4.26 m x 4.39 m |
https://www.realtor.ca/real-estate/28439876/20-cadillac-drive-guelph-st-georges-st-georges
Interested?
Contact us for more information
Brett W. Reichert
Broker
5 Edinburgh Road South Unit 1
Guelph, Ontario N1H 5N8

