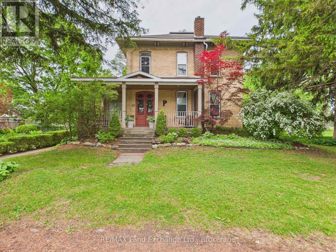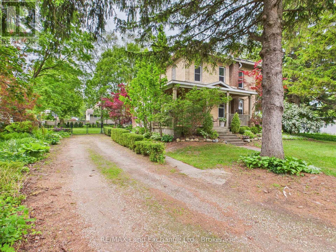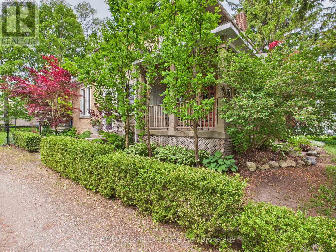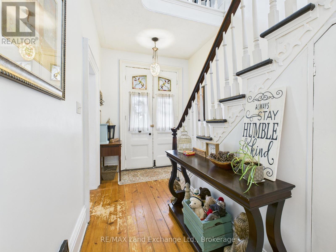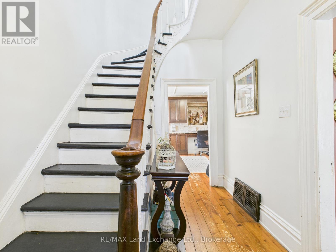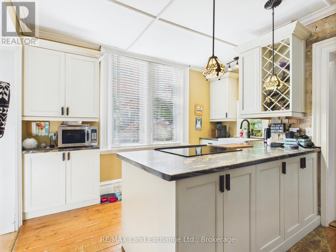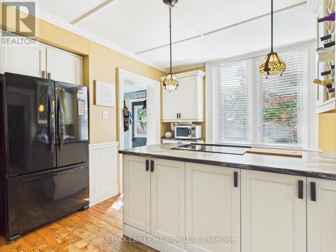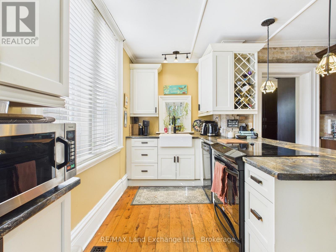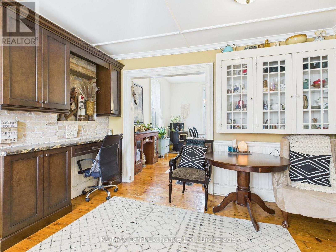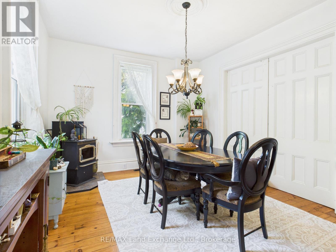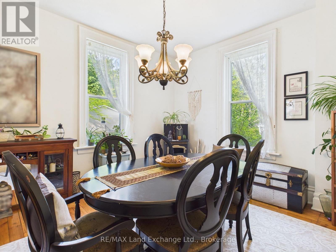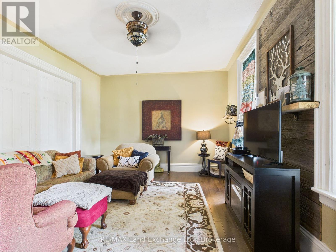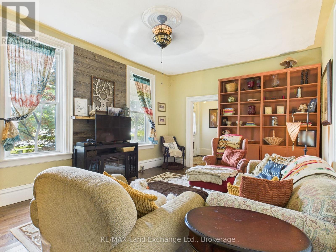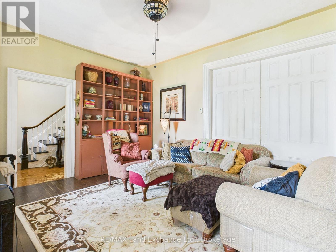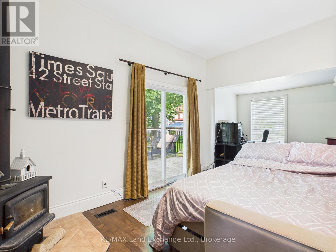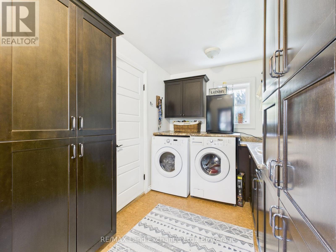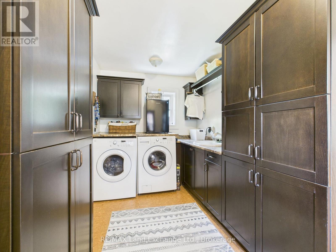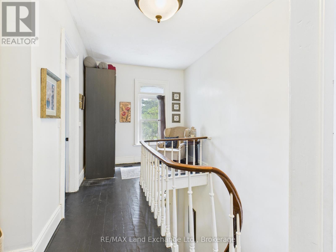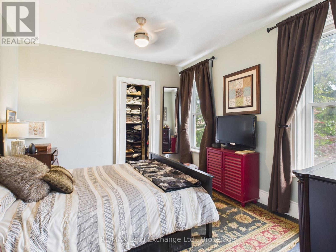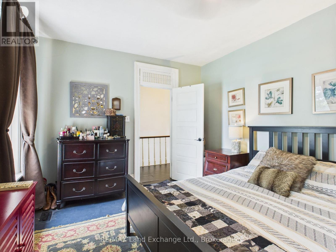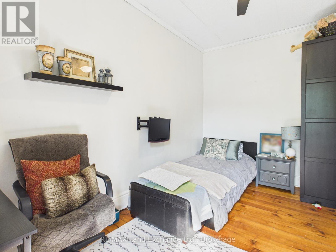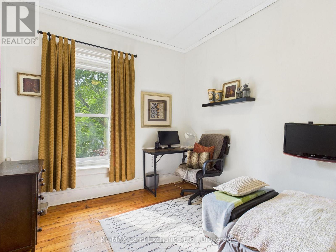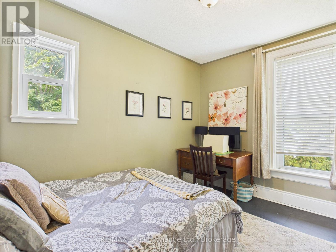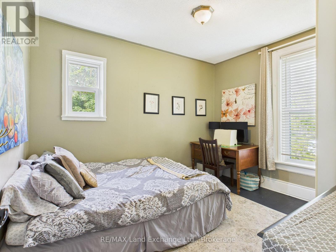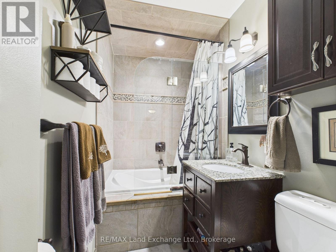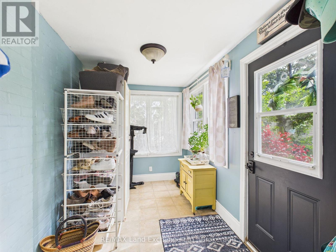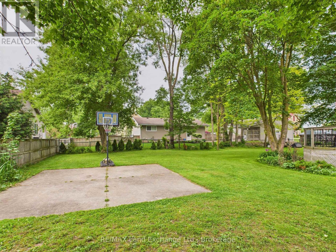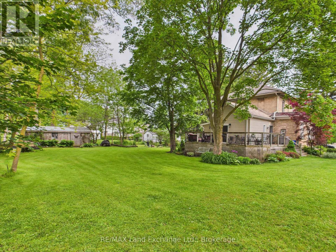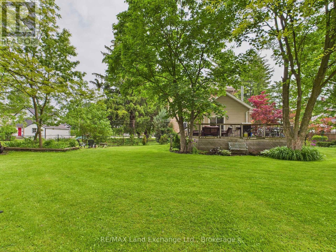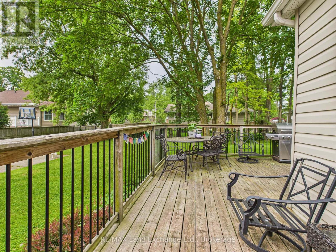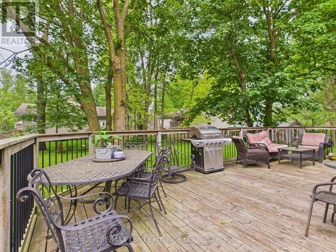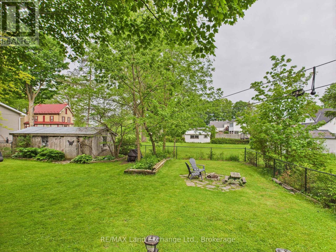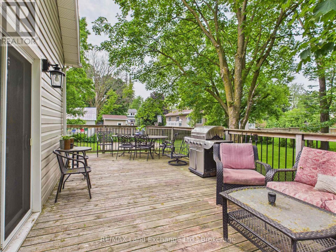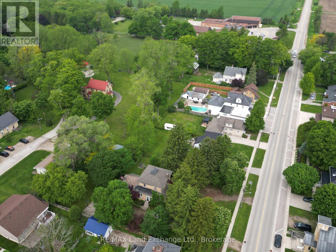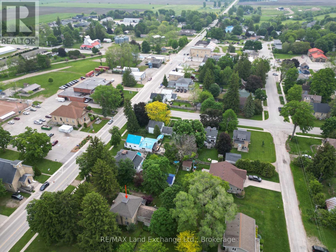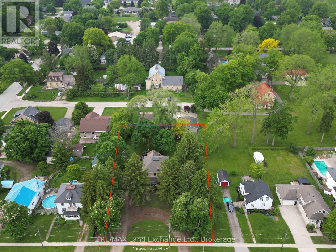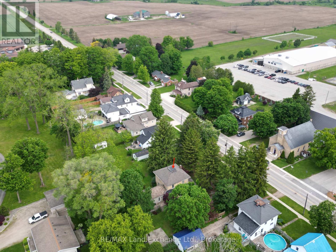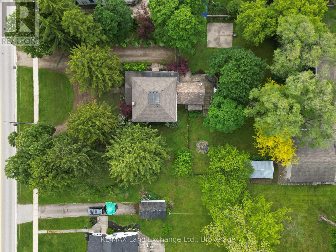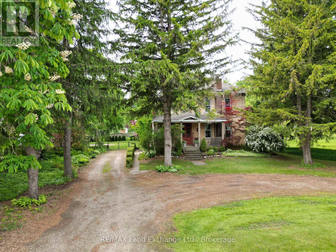20 Queen Street Huron-Kinloss, Ontario N0G 2R0
$699,900
Welcome to this extraordinary century home nestled on a massive double lot in the picturesque town of Ripley. Brimming with timeless charm and modern updates, this one-of-a-kind property offers the perfect blend of historic character and contemporary comfort. From the moment you arrive, you'll be captivated by the homes stately exterior, mature trees, and inviting porch ideal for relaxing evenings and morning coffees. Inside, soaring ceilings, original woodwork, and gleaming hardwood floors create a warm, elegant ambiance. The spacious main floor features sun-filled living and dining rooms, a beautifully updated kitchen, and cozy sitting areas perfect for entertaining or quiet family time. Upstairs, you'll find 3 generous bedrooms along with a 4-piece bathroom. Step outside to your private outdoor retreat an expansive double lot with lush landscaping, gardens, and endless possibilities. Whether you envision a pool, a workshop, or simply wide-open green space for children and pets to roam, this property has the space and potential to make your dreams a reality. Located just steps from schools, parks, and all the amenities of downtown Ripley, this home offers small-town living at its finest. With its rare combination of character, space, and location, this stunning century home is truly a rare find. (id:44887)
Property Details
| MLS® Number | X12207434 |
| Property Type | Single Family |
| Community Name | Huron-Kinloss |
| ParkingSpaceTotal | 6 |
Building
| BathroomTotal | 2 |
| BedroomsAboveGround | 3 |
| BedroomsTotal | 3 |
| Age | 100+ Years |
| Amenities | Fireplace(s) |
| Appliances | Water Heater, Dryer, Microwave, Stove, Washer, Window Coverings, Refrigerator |
| BasementDevelopment | Unfinished |
| BasementType | N/a (unfinished) |
| ConstructionStyleAttachment | Detached |
| ExteriorFinish | Brick, Vinyl Siding |
| FireplaceFuel | Pellet |
| FireplacePresent | Yes |
| FireplaceTotal | 2 |
| FireplaceType | Stove |
| FoundationType | Stone |
| HalfBathTotal | 1 |
| HeatingFuel | Natural Gas |
| HeatingType | Forced Air |
| StoriesTotal | 2 |
| SizeInterior | 2000 - 2500 Sqft |
| Type | House |
| UtilityWater | Municipal Water |
Parking
| No Garage |
Land
| Acreage | No |
| Sewer | Sanitary Sewer |
| SizeDepth | 189 Ft |
| SizeFrontage | 132 Ft |
| SizeIrregular | 132 X 189 Ft |
| SizeTotalText | 132 X 189 Ft |
| ZoningDescription | R1 |
Rooms
| Level | Type | Length | Width | Dimensions |
|---|---|---|---|---|
| Second Level | Primary Bedroom | 3.96 m | 3.27 m | 3.96 m x 3.27 m |
| Second Level | Bedroom 2 | 3.5 m | 2.94 m | 3.5 m x 2.94 m |
| Second Level | Bedroom 3 | 4.49 m | 2.87 m | 4.49 m x 2.87 m |
| Second Level | Bathroom | Measurements not available | ||
| Main Level | Living Room | 5.46 m | 3.96 m | 5.46 m x 3.96 m |
| Main Level | Dining Room | 4.4 m | 3.66 m | 4.4 m x 3.66 m |
| Main Level | Kitchen | 7.62 m | 5.48 m | 7.62 m x 5.48 m |
| Main Level | Den | 5.48 m | 4.26 m | 5.48 m x 4.26 m |
| Main Level | Bathroom | Measurements not available | ||
| Main Level | Other | 3.35 m | 2.13 m | 3.35 m x 2.13 m |
https://www.realtor.ca/real-estate/28439875/20-queen-street-huron-kinloss-huron-kinloss
Interested?
Contact us for more information
Derek Regier
Salesperson
768 Queen St
Kincardine, Ontario N2Z 2Y9
David Patterson
Salesperson
768 Queen St
Kincardine, Ontario N2Z 2Y9
Stacy Wellstead
Salesperson
768 Queen St
Kincardine, Ontario N2Z 2Y9

