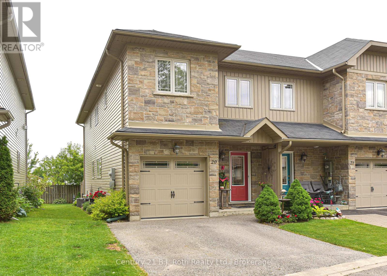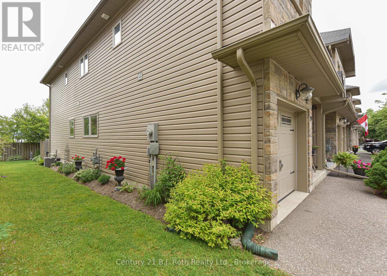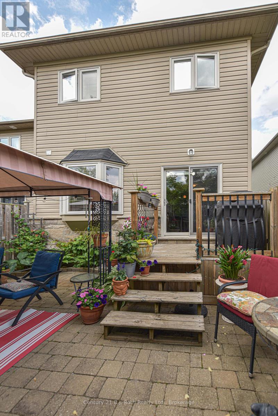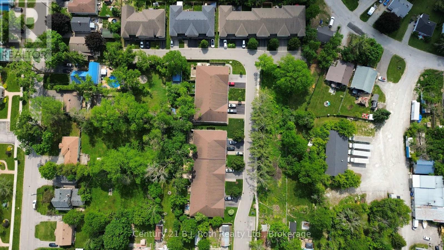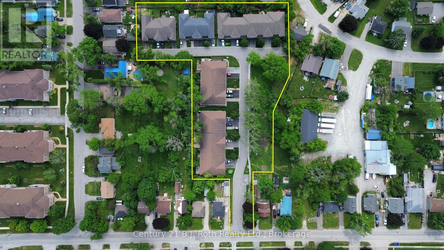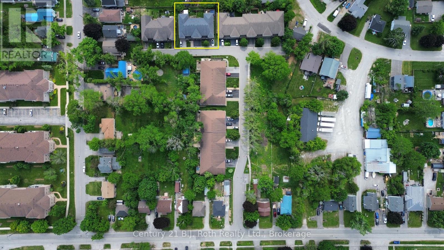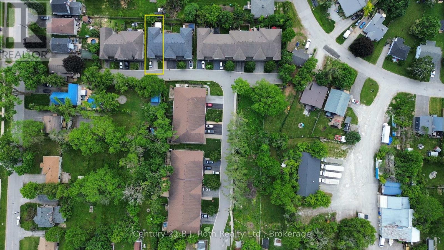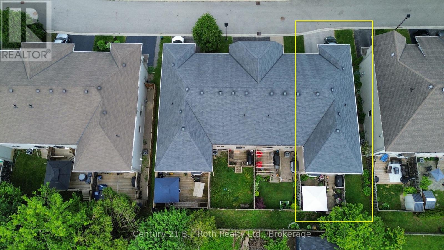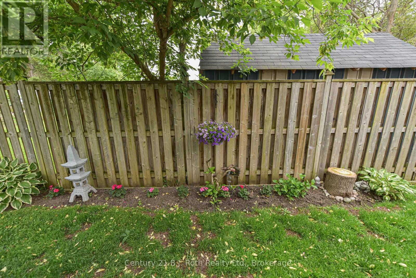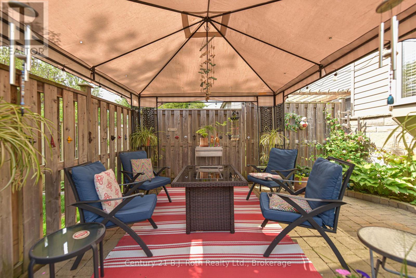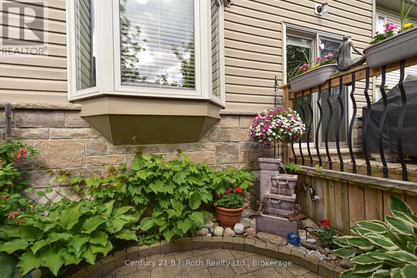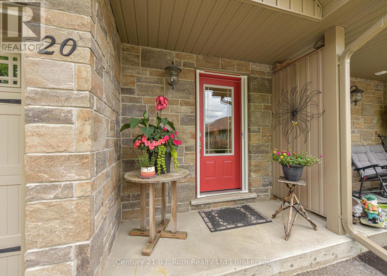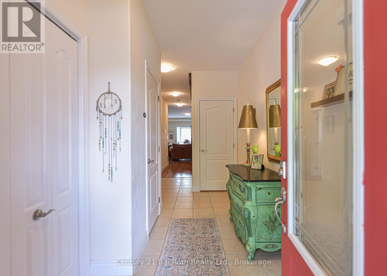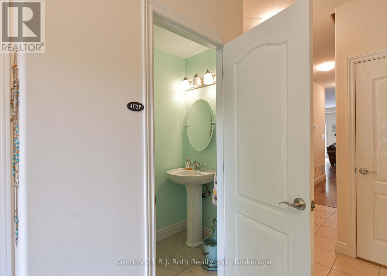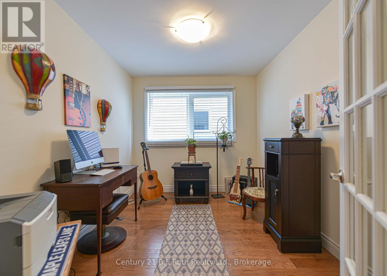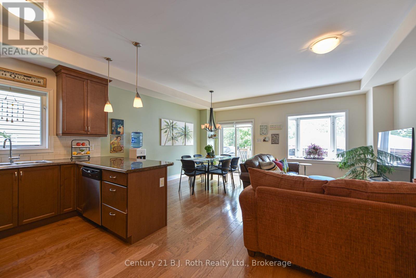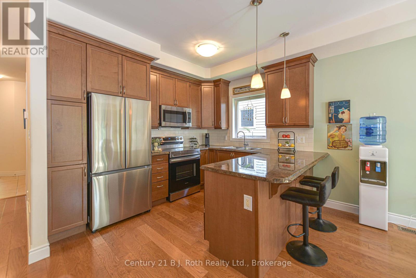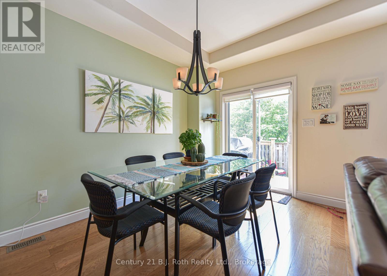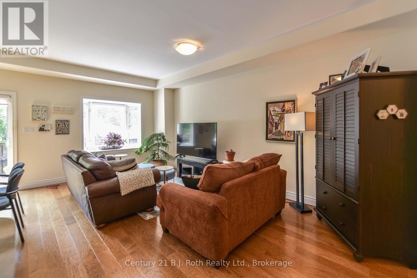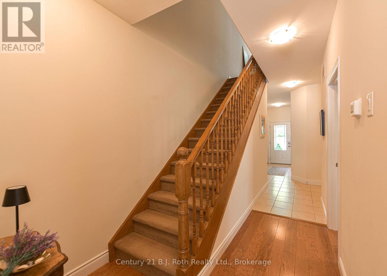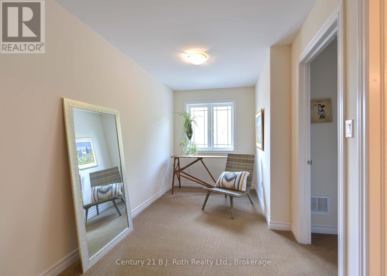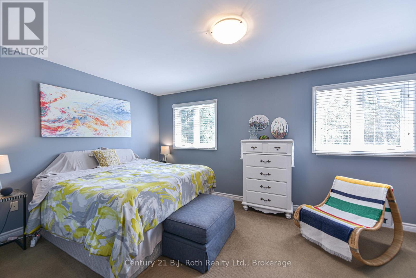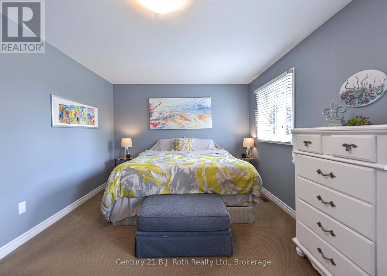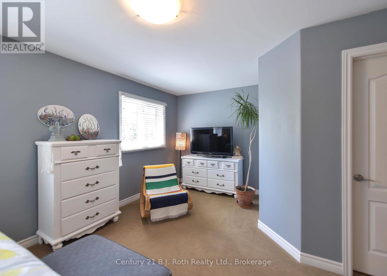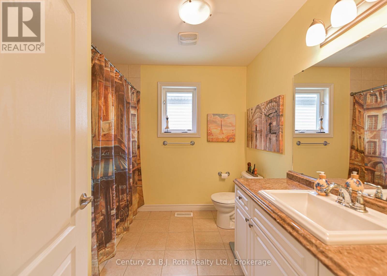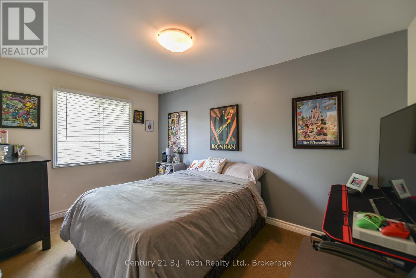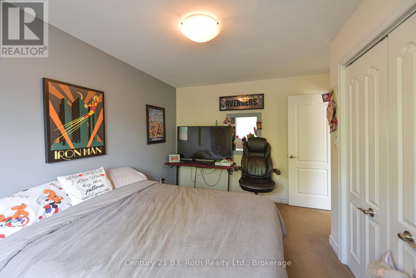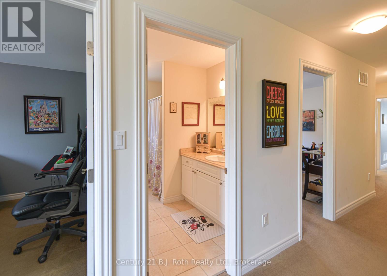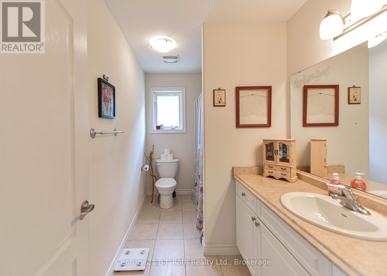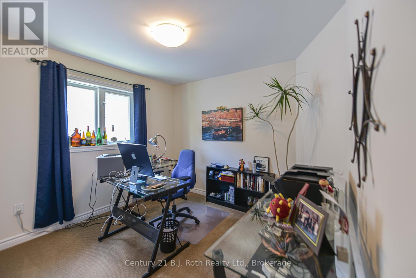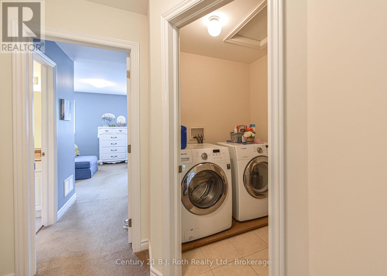20 Taylor Drive Orillia, Ontario L3V 0C7
$639,900
End unit - Free-hold Town Home on very quiet private street. This well kept - one owner unit offers a very low maintenance lifestyle with very private backyard space. Open Kitchen, Living Room and Dining Room, plus Den/Office and Powder Room on the main level and Primary Bedroom with Ensuite and Walk-in Closet, 2 additional Bedrooms and full Bath, and Laundry on the second floor. The Basement is unfinished but has potential and is already roughed in for an additional Bath. Located close to Shopping, Parks & Trails, Schools, Lake Couchiching and Lake Simcoe. This home offers comfort, convenience and lifestyle. (id:44887)
Property Details
| MLS® Number | S12218584 |
| Property Type | Single Family |
| Community Name | Orillia |
| Features | Irregular Lot Size |
| ParkingSpaceTotal | 3 |
Building
| BathroomTotal | 3 |
| BedroomsAboveGround | 3 |
| BedroomsTotal | 3 |
| Appliances | Dishwasher, Dryer, Microwave, Stove, Washer, Refrigerator |
| BasementDevelopment | Unfinished |
| BasementType | Full (unfinished) |
| ConstructionStyleAttachment | Attached |
| CoolingType | Central Air Conditioning |
| ExteriorFinish | Brick Facing, Vinyl Siding |
| FoundationType | Concrete |
| HalfBathTotal | 1 |
| HeatingFuel | Natural Gas |
| HeatingType | Forced Air |
| StoriesTotal | 2 |
| SizeInterior | 1500 - 2000 Sqft |
| Type | Row / Townhouse |
| UtilityWater | Municipal Water |
Parking
| Attached Garage | |
| Garage |
Land
| Acreage | No |
| LandscapeFeatures | Landscaped |
| Sewer | Sanitary Sewer |
| SizeDepth | 102 Ft ,6 In |
| SizeFrontage | 26 Ft ,1 In |
| SizeIrregular | 26.1 X 102.5 Ft |
| SizeTotalText | 26.1 X 102.5 Ft |
Rooms
| Level | Type | Length | Width | Dimensions |
|---|---|---|---|---|
| Second Level | Primary Bedroom | 5.63 m | 3.4 m | 5.63 m x 3.4 m |
| Second Level | Bedroom 2 | 4.57 m | 4.19 m | 4.57 m x 4.19 m |
| Second Level | Bedroom 3 | 3.58 m | 3.18 m | 3.58 m x 3.18 m |
| Second Level | Laundry Room | 2.62 m | 1.68 m | 2.62 m x 1.68 m |
| Main Level | Kitchen | 3.43 m | 2.9 m | 3.43 m x 2.9 m |
| Main Level | Living Room | 5.84 m | 3.05 m | 5.84 m x 3.05 m |
| Main Level | Dining Room | 4.27 m | 2.44 m | 4.27 m x 2.44 m |
| Main Level | Den | 3.33 m | 2.59 m | 3.33 m x 2.59 m |
https://www.realtor.ca/real-estate/28464128/20-taylor-drive-orillia-orillia
Interested?
Contact us for more information
Trish Carson
Broker
450 West St. N
Orillia, Ontario L3V 5E8
Rob Carson
Salesperson
355 Bayfield Street, Unit 5, 106299 & 100088
Barrie, Ontario L4M 3C3

