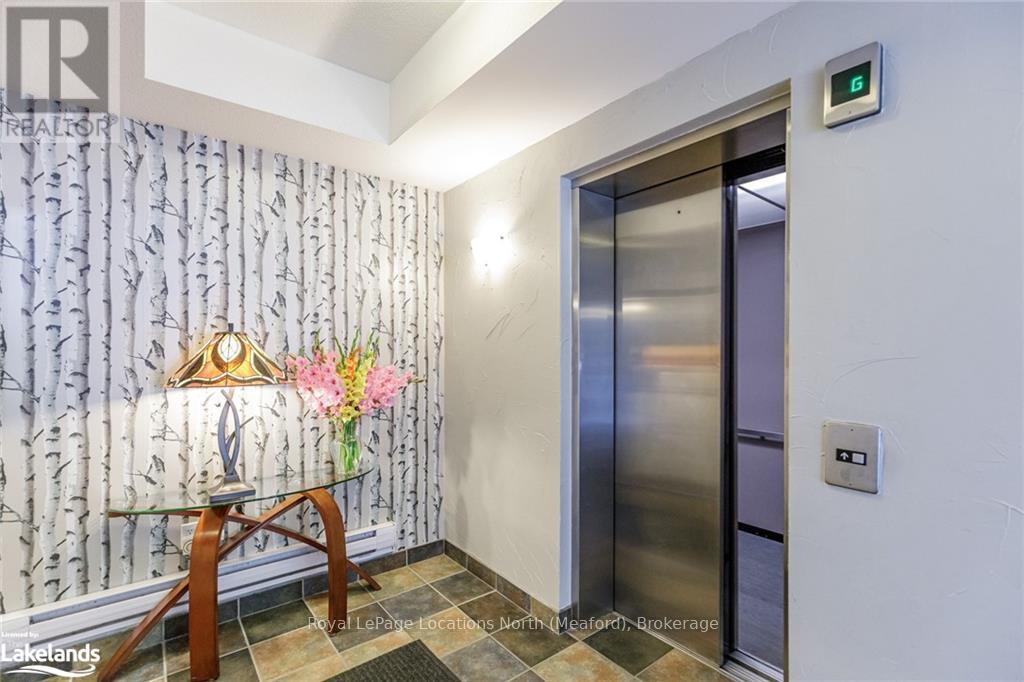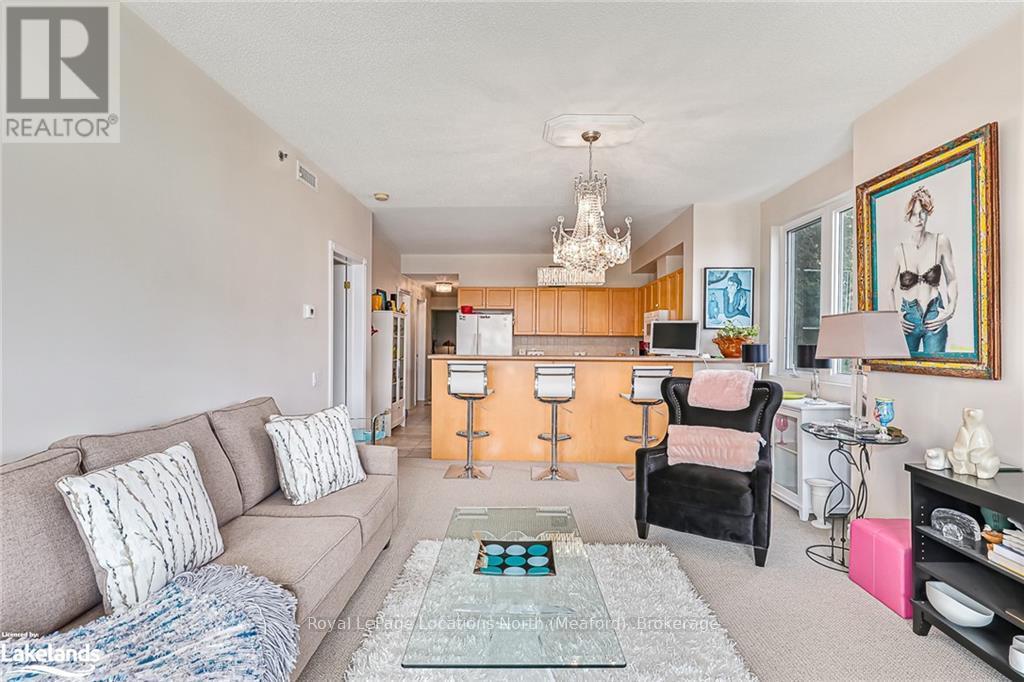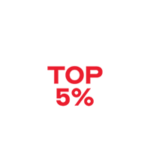201 - 34 Bayfield Street Meaford, Ontario N4L 1Y2
$709,000Maintenance, Insurance, Common Area Maintenance, Water, Parking
$716.34 Monthly
Maintenance, Insurance, Common Area Maintenance, Water, Parking
$716.34 MonthlyRarely offered! Welcome to 34 Bayfield, a charming and beautifully appointed 3-bedroom, 2-bath home nestled in a serene, sought-after neighborhood offering breathtaking water views. This residence is perfect for those who appreciate a balance of peaceful living and modern comforts.\r\n\r\nAs you step into the inviting foyer, you’ll immediately notice the spacious, light-filled open floor plan, ideal for both family living and entertaining. The living room is a cozy haven with large windows that frame stunning views of the water, making it the perfect spot to unwind after a long day. Adjacent to the living area, the dining room flows seamlessly into the kitchen, which features modern appliances, ample counter space, and cabinetry designed to meet all your culinary needs.\r\n\r\nThe highlight of this home is the luxurious primary bedroom suite, which boasts a walk-in closet and a private ensuite bath. \r\n\r\nThe two additional bedrooms are generously sized and share a well-appointed full bathroom, perfect for family members or guests.\r\n\r\nOne of the standout features of 34 Bayfield is the serene water view that can be enjoyed from several rooms, including the main living area and the primary suite. Enjoy sipping your morning coffee overlooking the harbor!\r\n\r\nEnjoy a single-car garage as well as a designated parking space right by the main entrance.\r\n\r\nLocated just a short walk from the theater and all the shops and restaurants. 34 Bayfield offers the perfect blend of comfort, convenience, and natural beauty. Don’t miss this opportunity to make this stunning water-view property your new home! (id:44887)
Property Details
| MLS® Number | X10895749 |
| Property Type | Single Family |
| Community Name | Meaford |
| AmenitiesNearBy | Hospital, Marina |
| CommunityFeatures | Pet Restrictions |
| Features | Balcony |
| ParkingSpaceTotal | 2 |
| ViewType | View Of Water |
| WaterFrontType | Waterfront |
Building
| BathroomTotal | 2 |
| BedroomsAboveGround | 3 |
| BedroomsTotal | 3 |
| Amenities | Storage - Locker |
| Appliances | Water Heater, Dishwasher, Dryer, Refrigerator, Stove, Washer |
| CoolingType | Central Air Conditioning |
| HeatingFuel | Natural Gas |
| HeatingType | Forced Air |
| SizeInterior | 1199.9898 - 1398.9887 Sqft |
| Type | Apartment |
| UtilityWater | Municipal Water |
Parking
| Detached Garage |
Land
| Acreage | No |
| LandAmenities | Hospital, Marina |
| ZoningDescription | Rm |
Rooms
| Level | Type | Length | Width | Dimensions |
|---|---|---|---|---|
| Main Level | Bathroom | 2.62 m | 1.55 m | 2.62 m x 1.55 m |
| Main Level | Foyer | 3.73 m | 2.01 m | 3.73 m x 2.01 m |
| Main Level | Laundry Room | 2.62 m | 1.45 m | 2.62 m x 1.45 m |
| Main Level | Bathroom | 2.64 m | 1.5 m | 2.64 m x 1.5 m |
| Main Level | Primary Bedroom | 7.9 m | 3 m | 7.9 m x 3 m |
| Main Level | Living Room | 4.01 m | 3.81 m | 4.01 m x 3.81 m |
| Main Level | Dining Room | 4.11 m | 2.06 m | 4.11 m x 2.06 m |
| Main Level | Kitchen | 4.19 m | 2.57 m | 4.19 m x 2.57 m |
| Main Level | Bedroom | 3.63 m | 3.02 m | 3.63 m x 3.02 m |
| Main Level | Bedroom | 4.39 m | 3.96 m | 4.39 m x 3.96 m |
https://www.realtor.ca/real-estate/27384601/201-34-bayfield-street-meaford-meaford
Interested?
Contact us for more information
Becky Hunt
Salesperson
96 Sykes Street North
Meaford, Ontario N4L 1N8







































