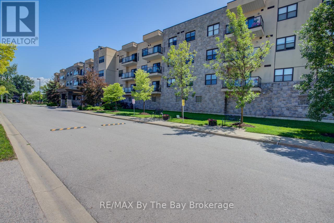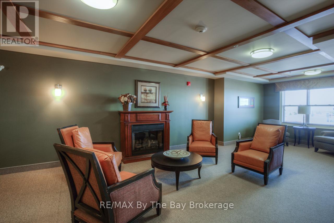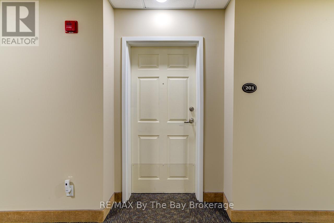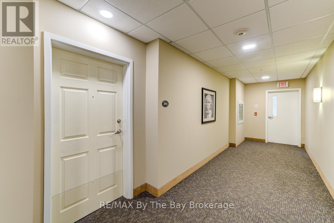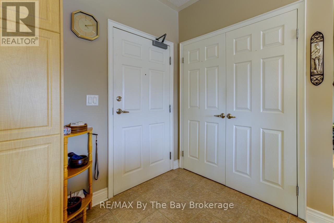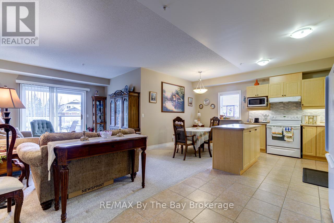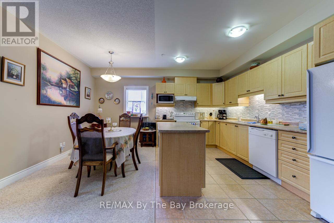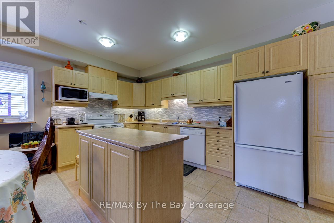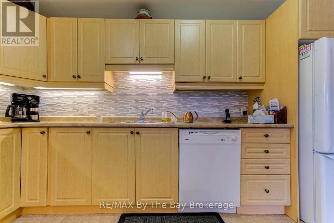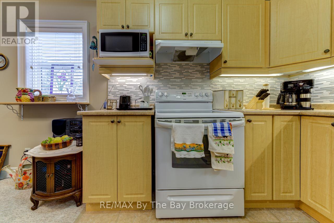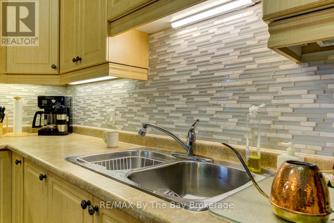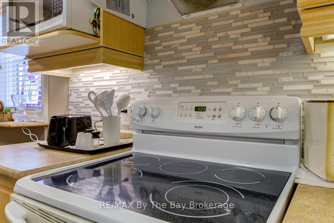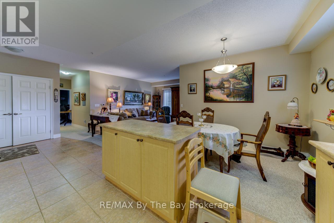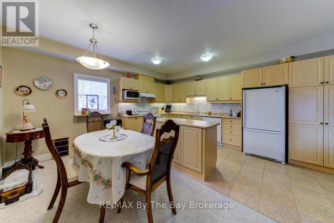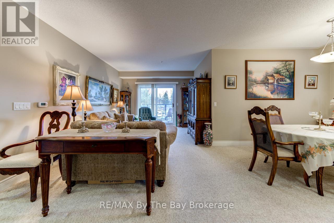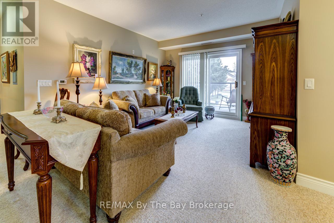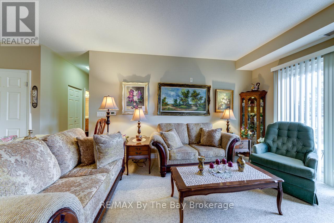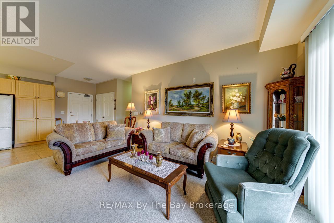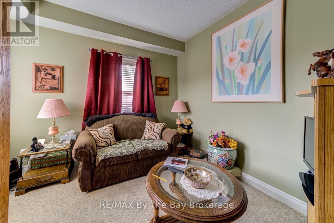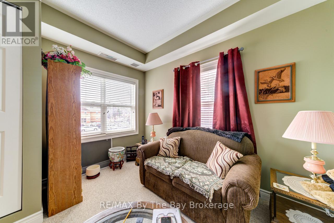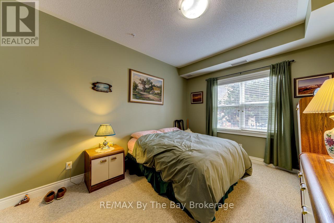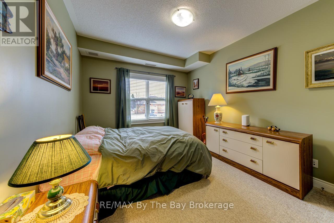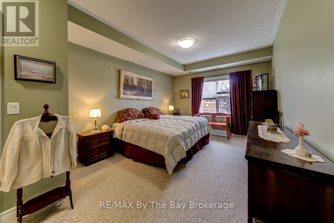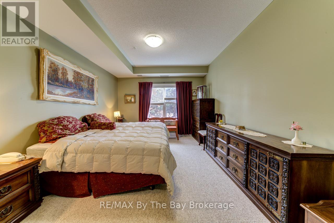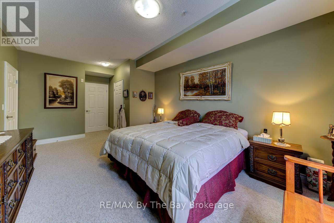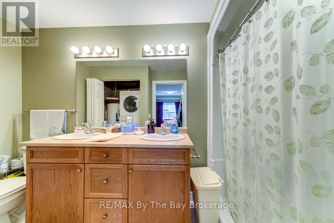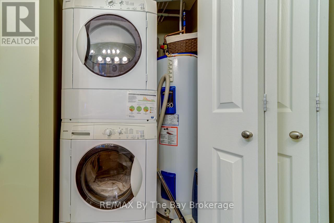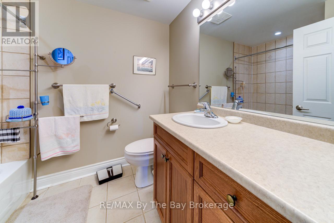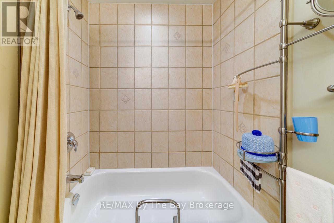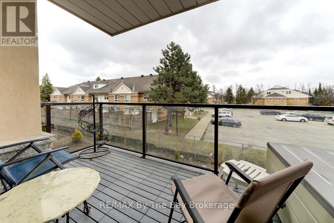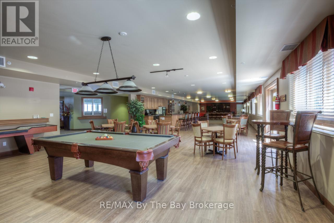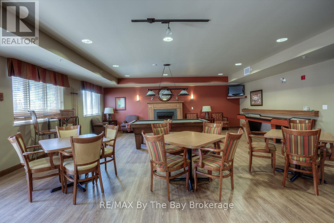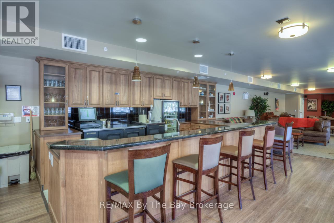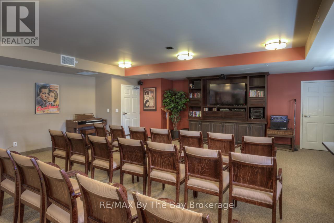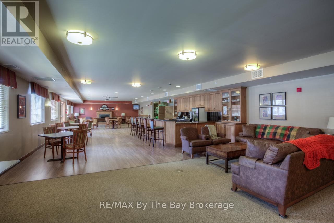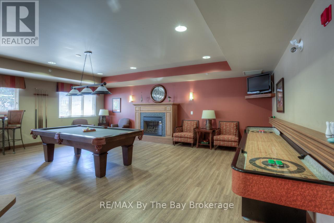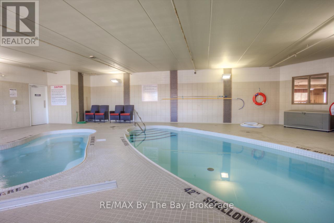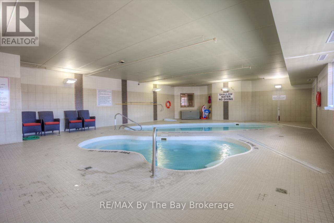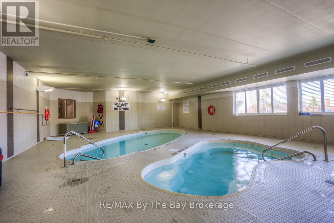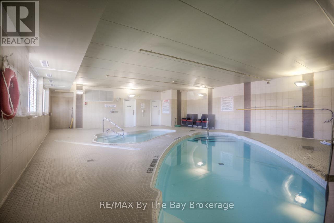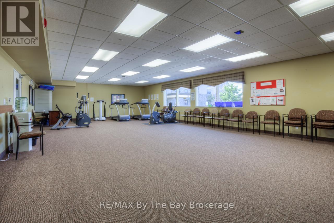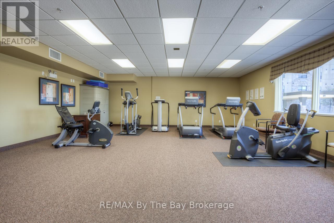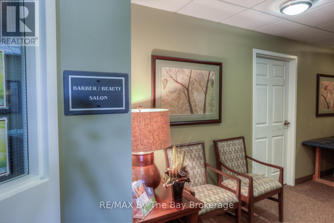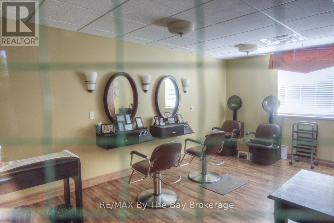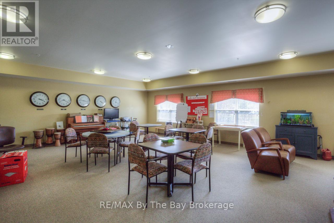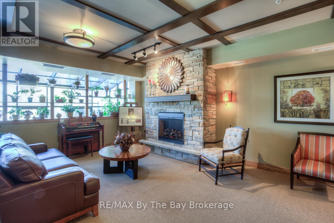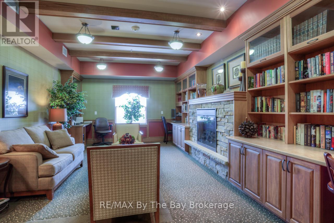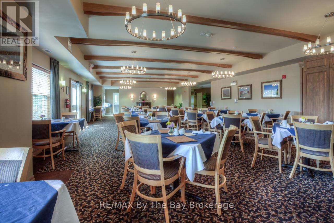201 - 91 Raglan Avenue Collingwood, Ontario L9Y 4V3
$589,900
Welcome to carefree, upscale living in this beautifully appointed two-bedroom plus den suite, located in a sought-after retirement condominium community. Designed with comfort, convenience, and style in mind, this elegant condo offers the perfect blend of modern features and low-maintenance living for those looking to enjoy their next chapter. The spacious open-concept layout is anchored by a stylish island kitchen with sleek finishes, perfect for casual meals or entertaining. The living and dining areas flow effortlessly, filled with natural light and featuring patio doors that lead to a private balcony a perfect spot for morning coffee or evening relaxation. The two generously sized bedrooms provide peaceful retreats, including a primary suite with a private ensuite bathroom featuring a walk-in shower for added comfort and ease. The versatile den offers flexible space for a home office, reading nook, or hobby area. Additional features include underground parking, a private storage unit, and access to a range of building amenities tailored to comfortable retirement living. This secure and professionally managed building offers peace of mind along with a warm, community-oriented atmosphere. Located close to shopping, dining, medical services, and recreational amenities, this condo offers everything you need just moments from your door. Don't miss the opportunity to enjoy a refined and relaxed lifestyle in one of the areas premier retirement residences. (id:44887)
Property Details
| MLS® Number | S12087185 |
| Property Type | Single Family |
| Community Name | Collingwood |
| CommunityFeatures | Pet Restrictions |
| EquipmentType | None |
| Features | Irregular Lot Size, Balcony |
| ParkingSpaceTotal | 1 |
| RentalEquipmentType | None |
Building
| BathroomTotal | 2 |
| BedroomsAboveGround | 2 |
| BedroomsTotal | 2 |
| Age | 16 To 30 Years |
| Amenities | Storage - Locker |
| Appliances | Water Heater, Dishwasher, Dryer, Furniture, Range, Stove, Washer, Window Coverings, Refrigerator |
| CoolingType | Central Air Conditioning |
| ExteriorFinish | Brick |
| HeatingFuel | Natural Gas |
| HeatingType | Heat Pump |
| SizeInterior | 1200 - 1399 Sqft |
| Type | Apartment |
Parking
| Underground | |
| Garage |
Land
| Acreage | No |
| ZoningDescription | Hr6-11 |
Rooms
| Level | Type | Length | Width | Dimensions |
|---|---|---|---|---|
| Main Level | Den | 3.1 m | 3.32 m | 3.1 m x 3.32 m |
| Main Level | Kitchen | 5.181 m | 2.31 m | 5.181 m x 2.31 m |
| Main Level | Dining Room | 3.535 m | 2.377 m | 3.535 m x 2.377 m |
| Main Level | Living Room | 3.535 m | 7.62 m | 3.535 m x 7.62 m |
| Main Level | Foyer | 2.133 m | 1.524 m | 2.133 m x 1.524 m |
| Main Level | Bedroom | 3.139 m | 3.992 m | 3.139 m x 3.992 m |
| Main Level | Primary Bedroom | 3.291 m | 5.516 m | 3.291 m x 5.516 m |
| Main Level | Bathroom | Measurements not available | ||
| Main Level | Bathroom | Measurements not available | ||
| Main Level | Laundry Room | 1.402 m | 1.005 m | 1.402 m x 1.005 m |
https://www.realtor.ca/real-estate/28177735/201-91-raglan-avenue-collingwood-collingwood
Interested?
Contact us for more information
Mark Ruttan
Broker
6-1263 Mosley Street
Wasaga Beach, Ontario L9Z 2Y7

