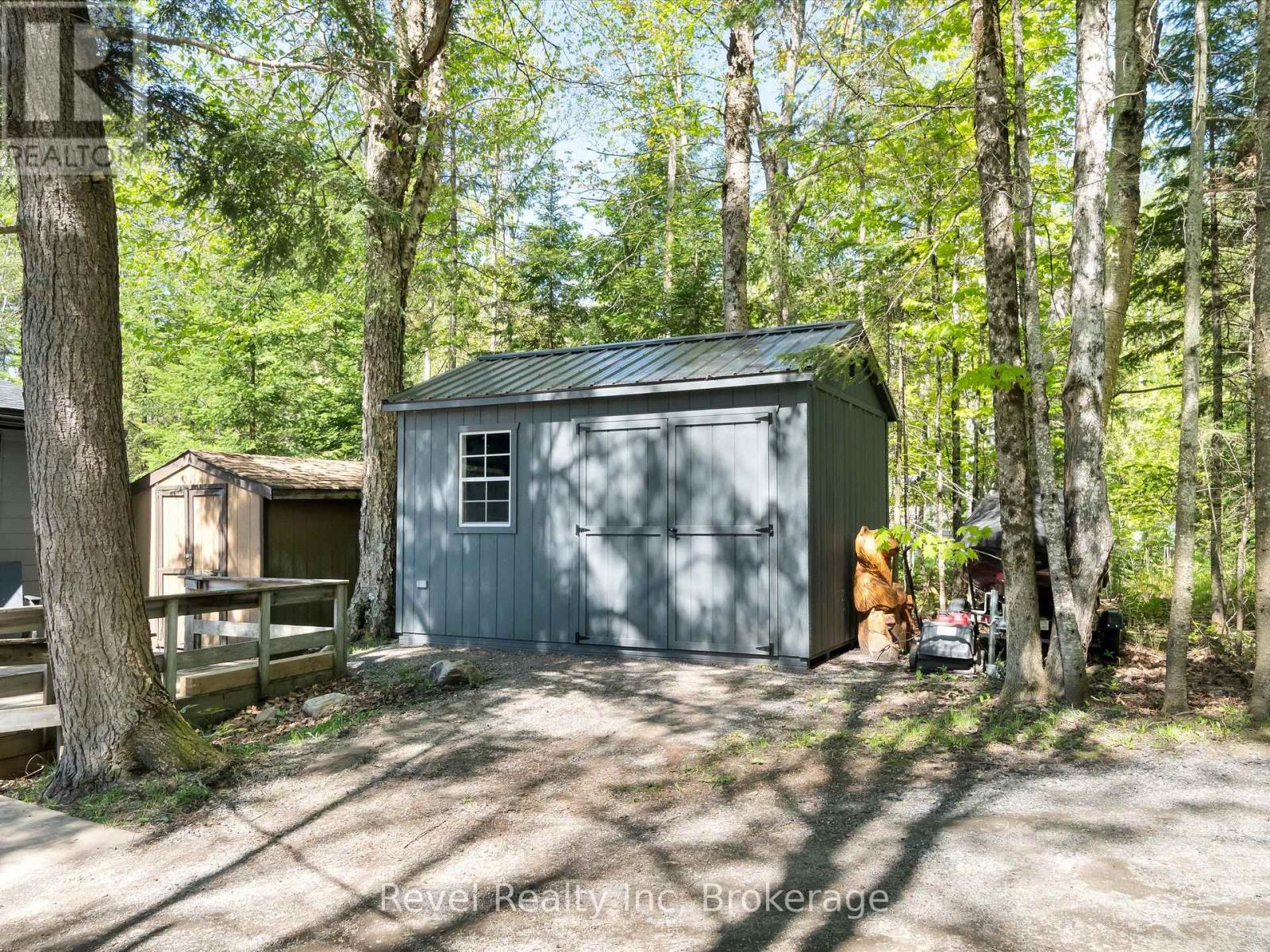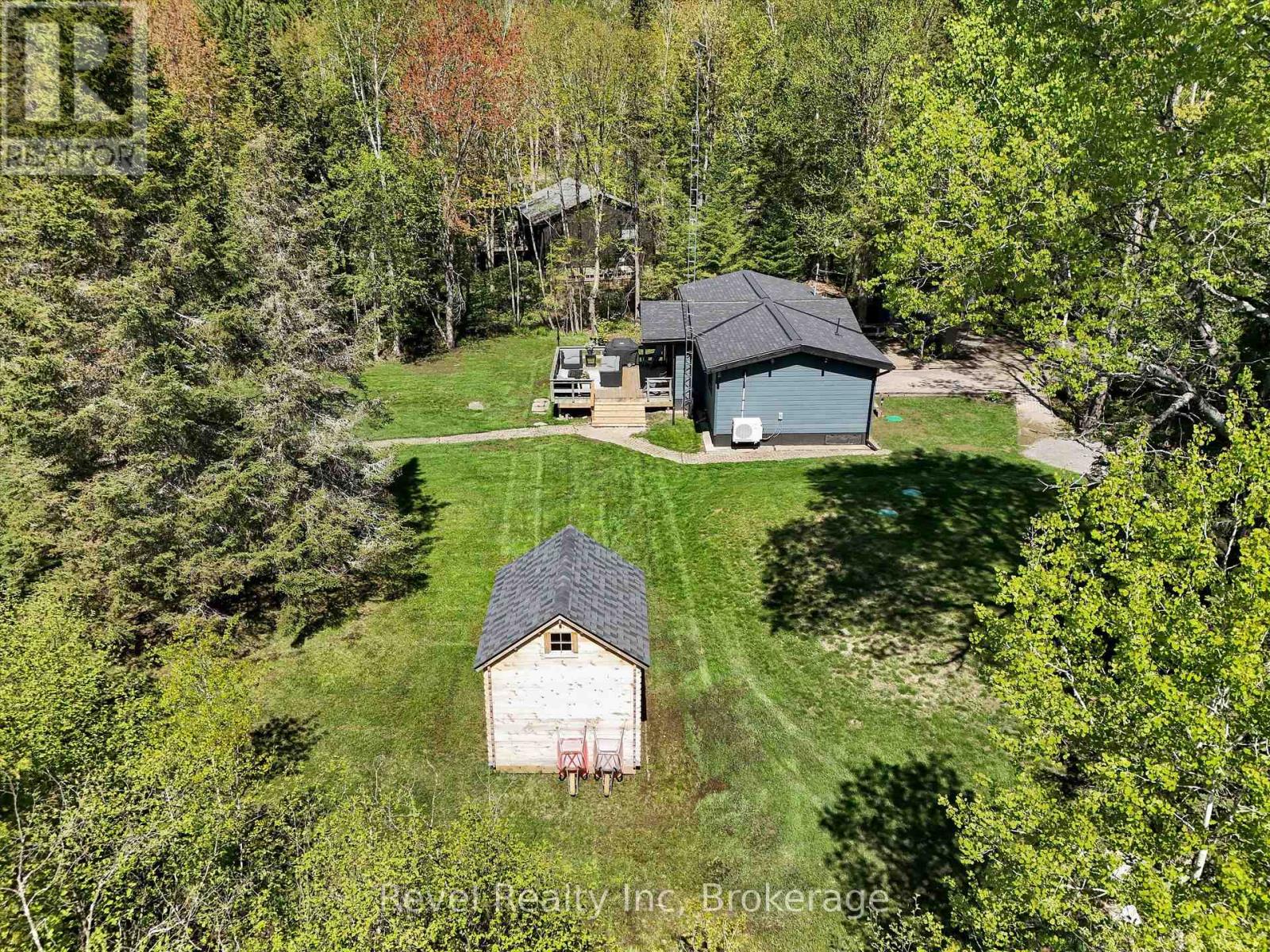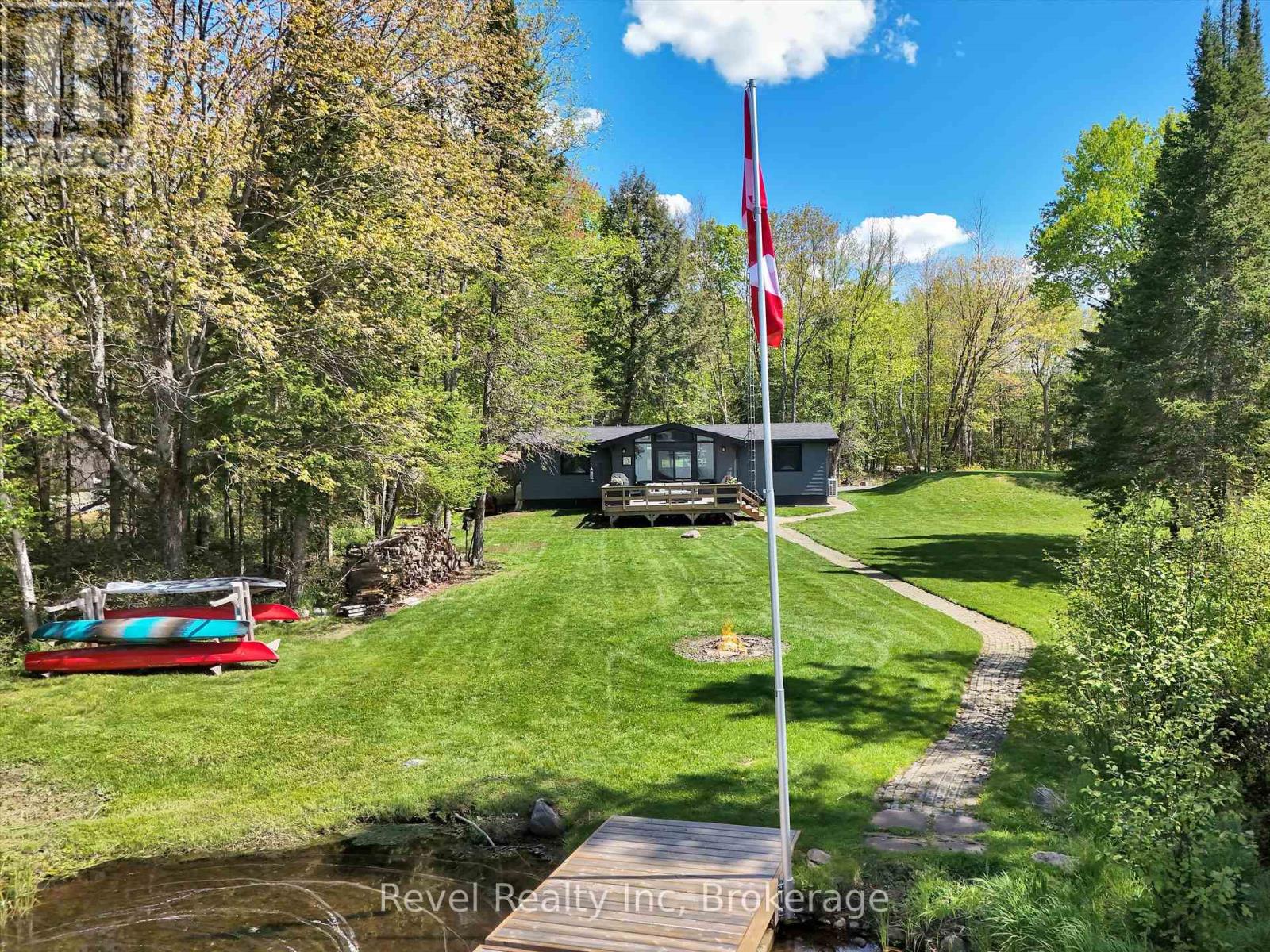205 Ena Drive Huntsville, Ontario P1H 2J4
$899,000
Welcome to your lakeside retreat on Harp Lake. This fully rebuilt, like-new cottage offers effortless comfort and style on 0.7 acres of perfectly flat land with 100' of pristine waterfront and stunning long lake views. Stripped to the studs and completely rebuilt, the cottage features an open-concept layout with vaulted ceilings, oversized windows, and a bright and airy atmosphere. The modern kitchen and bathroom have been thoughtfully designed, and there are three generous sized bedrooms. A new propane fireplace and split heating and air conditioning system provide year-round comfort. Step outside to enjoy the gentle sandy shoreline, perfect for swimmers of all ages. With sunny southwest exposure you get full-day sun and breathtaking sunsets. A newer Nydock dock (2021) in place for boating, fishing, and lakeside enjoyment. The cottage includes a new roof (2021), septic (2020), and a spray-foamed crawl space (2021) for improved energy efficiency. Newly built bunkie (2024) offers additional space for guests, and two driveways provide plenty of parking. Excellent privacy, with a view of the lake right from the driveway. Located just 15 minutes from downtown Huntsville for shops, dining, and services. Close to Deerhurst Resort, local golf courses, and only 30 minutes to Algonquin Park and 10 minutes to Arrowhead. It's easily accessible yet offers the peace and quiet of a true cottage escape. A complete list of upgrades is available in the attachments. 200 AMP panel electrical panel. (id:44887)
Property Details
| MLS® Number | X12178226 |
| Property Type | Single Family |
| Community Name | Chaffey |
| AmenitiesNearBy | Beach, Hospital, Marina |
| Easement | Unknown |
| EquipmentType | Propane Tank |
| Features | Level Lot, Flat Site, Carpet Free |
| ParkingSpaceTotal | 8 |
| RentalEquipmentType | Propane Tank |
| Structure | Shed, Dock |
| ViewType | View Of Water, Direct Water View |
| WaterFrontType | Waterfront |
Building
| BathroomTotal | 1 |
| BedroomsAboveGround | 3 |
| BedroomsTotal | 3 |
| Age | 51 To 99 Years |
| Amenities | Fireplace(s) |
| Appliances | Water Heater |
| ArchitecturalStyle | Bungalow |
| ConstructionStatus | Insulation Upgraded |
| ConstructionStyleAttachment | Detached |
| CoolingType | Wall Unit |
| ExteriorFinish | Vinyl Siding |
| FireplacePresent | Yes |
| FireplaceTotal | 1 |
| FoundationType | Wood/piers |
| HeatingType | Heat Pump |
| StoriesTotal | 1 |
| SizeInterior | 700 - 1100 Sqft |
| Type | House |
| UtilityWater | Lake/river Water Intake |
Parking
| No Garage |
Land
| AccessType | Private Docking |
| Acreage | No |
| LandAmenities | Beach, Hospital, Marina |
| Sewer | Septic System |
| SizeDepth | 180 Ft ,9 In |
| SizeFrontage | 100 Ft |
| SizeIrregular | 100 X 180.8 Ft |
| SizeTotalText | 100 X 180.8 Ft |
| ZoningDescription | Sr4 |
Rooms
| Level | Type | Length | Width | Dimensions |
|---|---|---|---|---|
| Main Level | Kitchen | 4.1 m | 2.8 m | 4.1 m x 2.8 m |
| Main Level | Dining Room | 4.2 m | 1.9 m | 4.2 m x 1.9 m |
| Main Level | Living Room | 5.3 m | 4.9 m | 5.3 m x 4.9 m |
| Main Level | Bedroom | 4 m | 2.9 m | 4 m x 2.9 m |
| Main Level | Bedroom 2 | 3.2 m | 2.3 m | 3.2 m x 2.3 m |
| Main Level | Bedroom 3 | 2.2 m | 3 m | 2.2 m x 3 m |
https://www.realtor.ca/real-estate/28377383/205-ena-drive-huntsville-chaffey-chaffey
Interested?
Contact us for more information
Deb Evans
Salesperson
63 Joseph Street
Port Carling, Ontario P0B 1J0









































