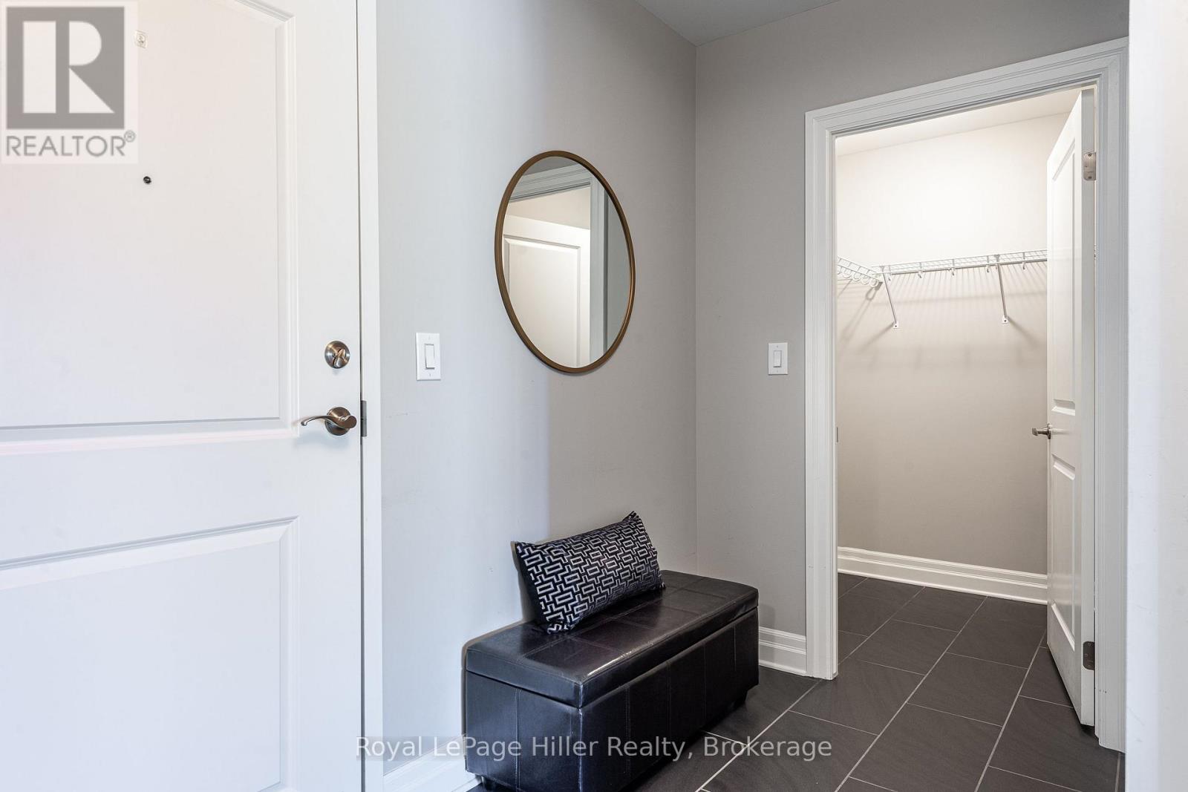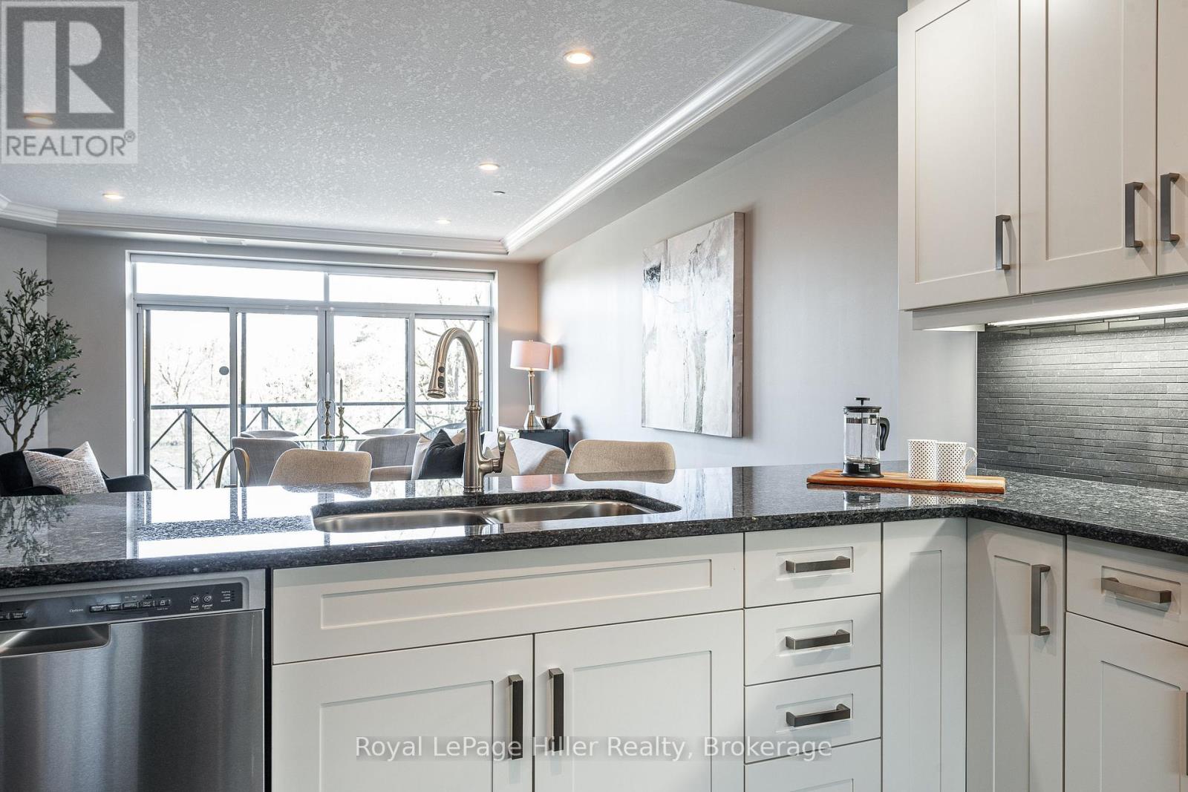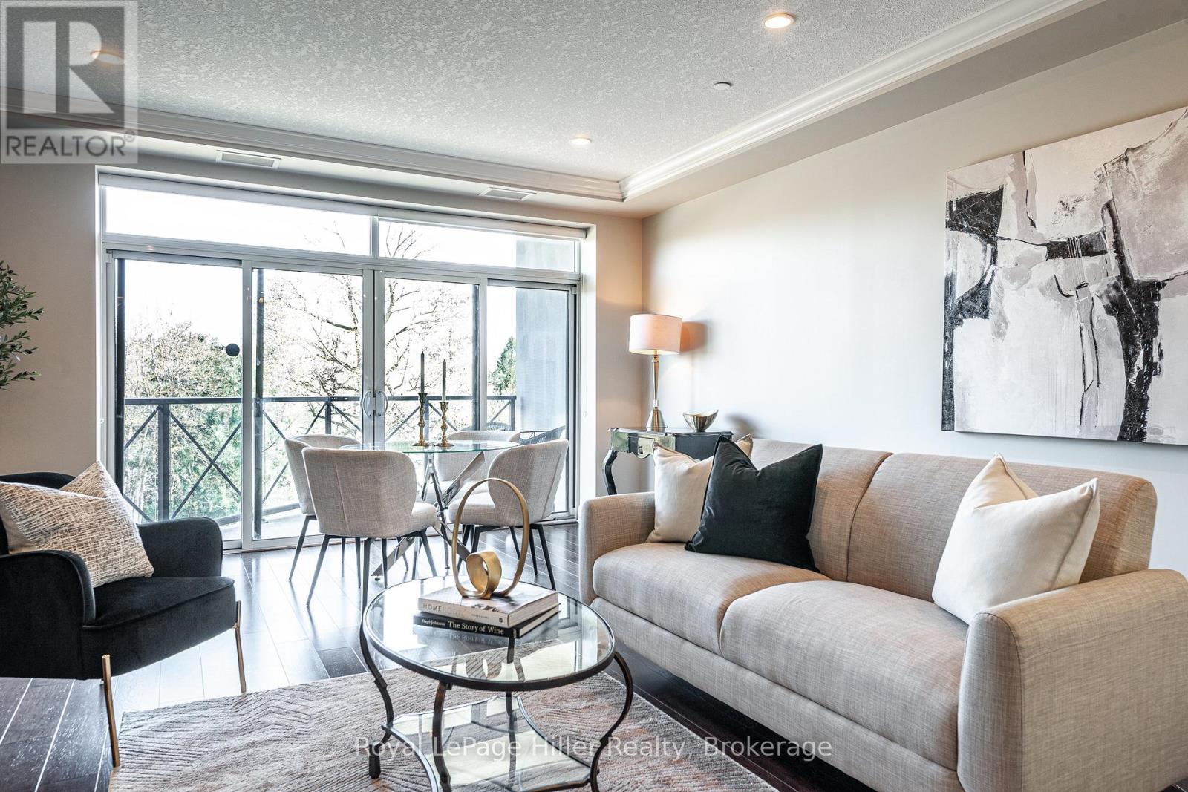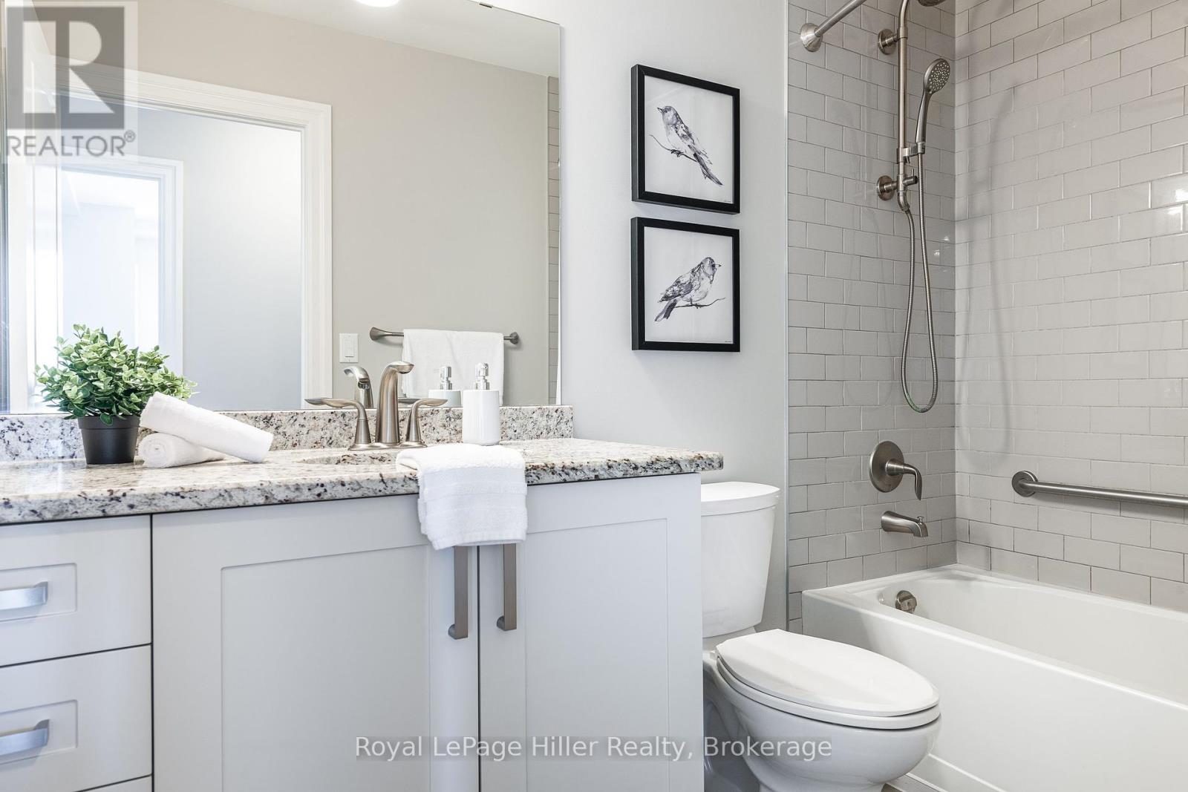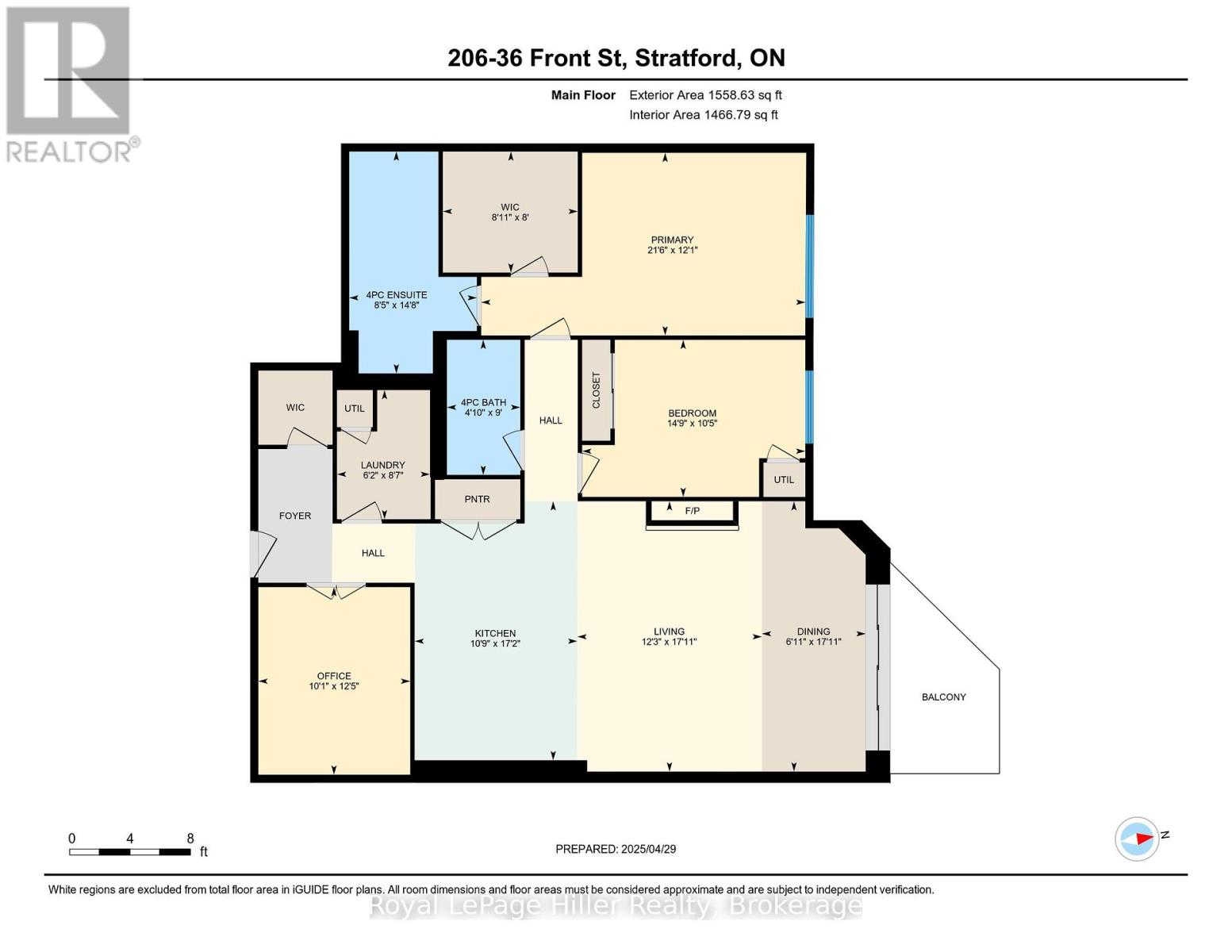206 - 36 Front Street Stratford, Ontario N5A 0C2
$950,000Maintenance, Water, Common Area Maintenance, Insurance, Parking
$818.89 Monthly
Maintenance, Water, Common Area Maintenance, Insurance, Parking
$818.89 MonthlyWelcome to luxury living in the heart of Stratford! This beautifully appointed 2 bedroom + den condo offers picturesque views of Lake Victoria and is steps from the world-renowned theatres. Enjoy morning walks along the park pathways, afternoons on the nearby golf course, or shopping in Stratford's downtown core. The spacious open-concept layout features high-end finishes, a private balcony, ample natural light, a fireplace and underground parking. Immerse yourself in Stratford's arts and culinary scene, city living with a tranquil touch. A rare opportunity to enjoy the best of culture, nature, and convenience. (id:44887)
Property Details
| MLS® Number | X12109884 |
| Property Type | Single Family |
| Community Name | Stratford |
| AmenitiesNearBy | Park, Public Transit |
| CommunityFeatures | Pet Restrictions |
| Easement | Unknown, None |
| Features | Balcony, In Suite Laundry |
| ParkingSpaceTotal | 1 |
| Structure | Patio(s) |
| ViewType | River View, Direct Water View |
| WaterFrontType | Waterfront |
Building
| BathroomTotal | 2 |
| BedroomsAboveGround | 2 |
| BedroomsTotal | 2 |
| Age | 11 To 15 Years |
| Amenities | Fireplace(s), Separate Heating Controls, Separate Electricity Meters |
| Appliances | Garage Door Opener Remote(s), Water Heater - Tankless, Water Heater, Water Softener, Dishwasher, Dryer, Stove, Washer, Refrigerator |
| CoolingType | Central Air Conditioning |
| ExteriorFinish | Brick, Concrete |
| FireProtection | Controlled Entry |
| FireplacePresent | Yes |
| FireplaceTotal | 1 |
| FoundationType | Poured Concrete |
| HeatingFuel | Natural Gas |
| HeatingType | Forced Air |
| SizeInterior | 1400 - 1599 Sqft |
| Type | Apartment |
Parking
| Underground | |
| Garage |
Land
| AccessType | Year-round Access |
| Acreage | No |
| LandAmenities | Park, Public Transit |
| LandscapeFeatures | Landscaped |
| SurfaceWater | River/stream |
| ZoningDescription | R2 |
Rooms
| Level | Type | Length | Width | Dimensions |
|---|---|---|---|---|
| Main Level | Office | 3.07 m | 3.79 m | 3.07 m x 3.79 m |
| Main Level | Kitchen | 3.29 m | 5.23 m | 3.29 m x 5.23 m |
| Main Level | Living Room | 3.73 m | 5.46 m | 3.73 m x 5.46 m |
| Main Level | Dining Room | 2.1 m | 5.46 m | 2.1 m x 5.46 m |
| Main Level | Laundry Room | 1.88 m | 2.61 m | 1.88 m x 2.61 m |
| Main Level | Bathroom | 1.48 m | 2.73 m | 1.48 m x 2.73 m |
| Main Level | Bedroom | 4.51 m | 3.18 m | 4.51 m x 3.18 m |
| Main Level | Primary Bedroom | 6.55 m | 3.69 m | 6.55 m x 3.69 m |
| Main Level | Bathroom | 2.58 m | 4.48 m | 2.58 m x 4.48 m |
| Main Level | Other | 2.72 m | 2.45 m | 2.72 m x 2.45 m |
https://www.realtor.ca/real-estate/28228652/206-36-front-street-stratford-stratford
Interested?
Contact us for more information
Sherrie Roulston
Broker
100 Erie Street
Stratford, Ontario N5A 2M4




