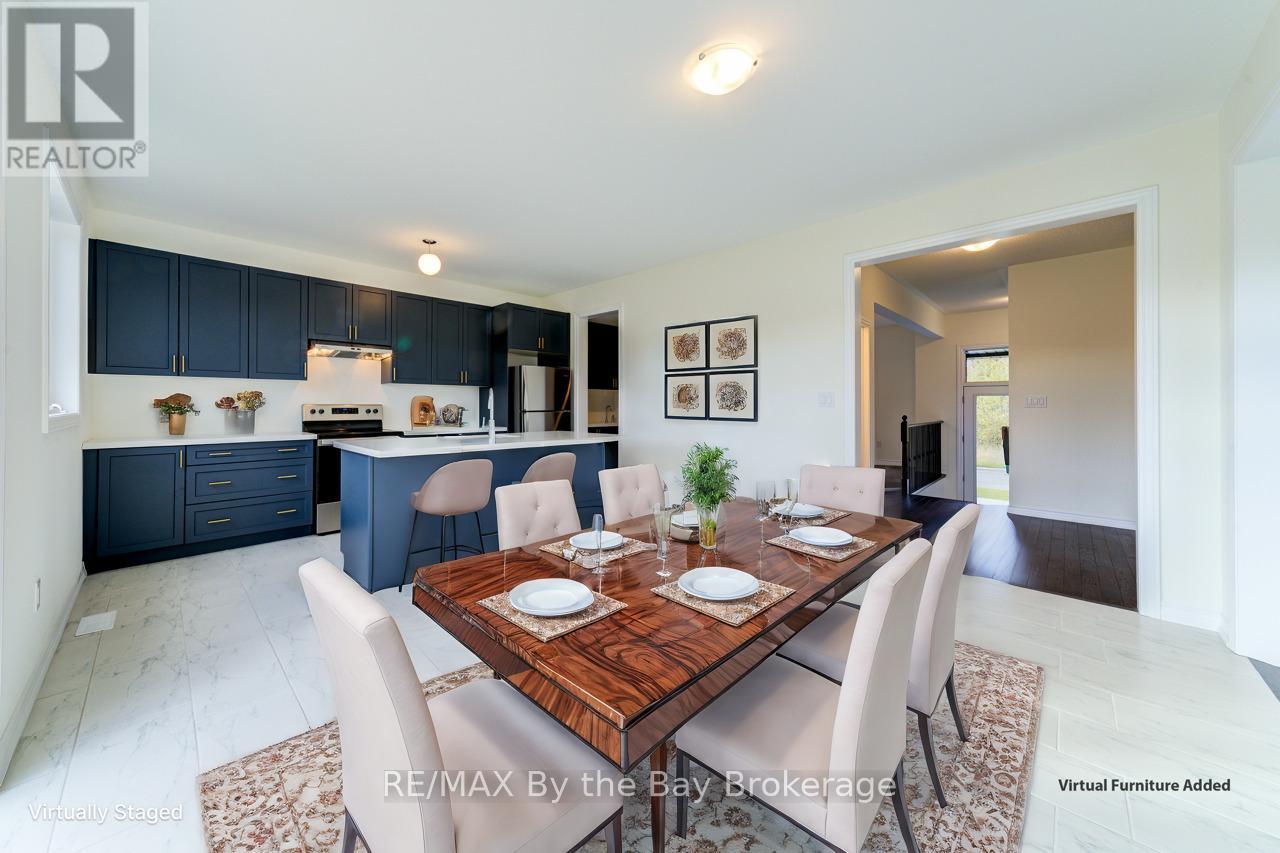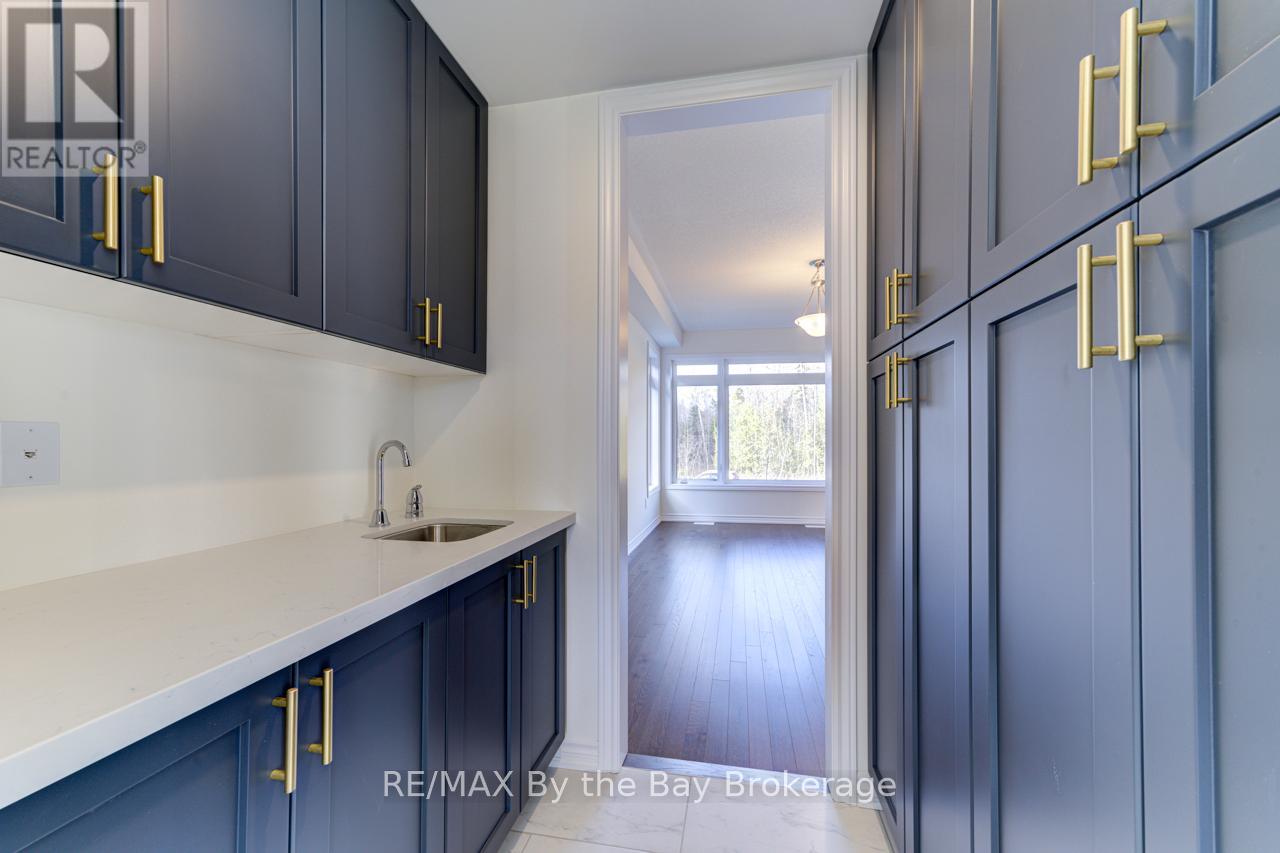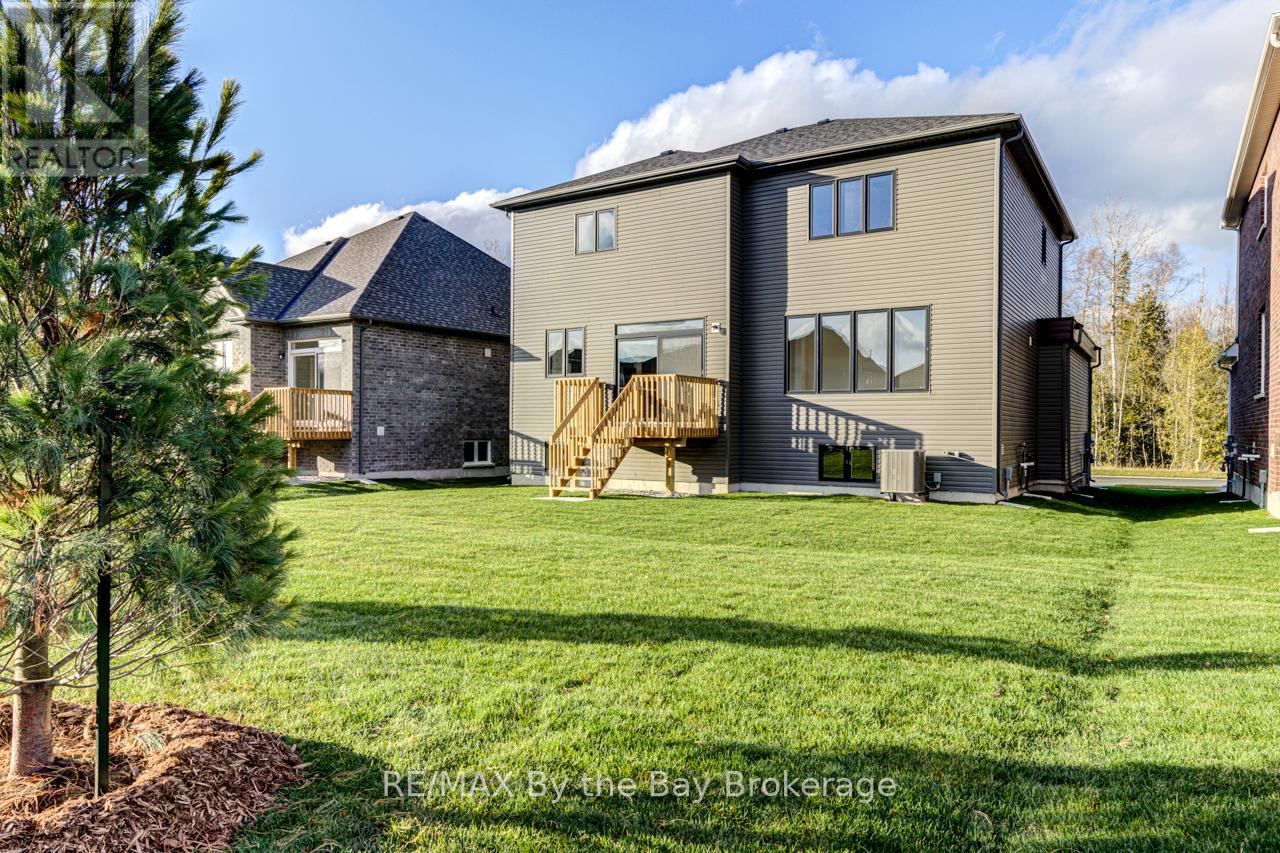206 Mapleside Drive Wasaga Beach, Ontario L9Z 0L4
$1,149,000
NEW build within a short stroll to the shores of Georgian Bay. This is the View floorplan in the Shoreline Point Development. This 2442 Sq Ft of well-appointed living space has an open concept kitchen, breakfast area and family room with a separate dining room and guest bathroom. The servry with an additional sink is located between the kitchen and the dining room. Lots of windows to let in the natural lighting. Upper floor has 4 spacious bedrooms, 5-piece bathroom ensuite with a soaker tub, 4-piece shared bathroom, and a private 3 pc ensuite. Primary suite has a spacious walk-in closet plus 2 additional double door closets. Inside entry from the double car garage into the main floor mud room/laundry room. Covered front porch leads to a spacious foyer with front closet. Upgrades on the kitchen cabinets, kitchen countertop, appliances and A/C. Great west end location, walking distance from the longest freshwater beach in the world! Approximately 20 minutes to Blue Mountain, 10 minutes to Collingwood. (id:44887)
Property Details
| MLS® Number | S11920944 |
| Property Type | Single Family |
| Community Name | Wasaga Beach |
| AmenitiesNearBy | Beach, Park, Public Transit, Schools |
| CommunityFeatures | Community Centre, School Bus |
| Features | Flat Site, Sump Pump |
| ParkingSpaceTotal | 4 |
Building
| BathroomTotal | 4 |
| BedroomsAboveGround | 4 |
| BedroomsTotal | 4 |
| Amenities | Fireplace(s) |
| Appliances | Water Heater - Tankless |
| BasementDevelopment | Unfinished |
| BasementType | Full (unfinished) |
| ConstructionStyleAttachment | Detached |
| CoolingType | Central Air Conditioning |
| ExteriorFinish | Brick |
| FireplacePresent | Yes |
| FireplaceTotal | 1 |
| FoundationType | Poured Concrete |
| HalfBathTotal | 1 |
| HeatingFuel | Natural Gas |
| HeatingType | Forced Air |
| StoriesTotal | 2 |
| SizeInterior | 1999.983 - 2499.9795 Sqft |
| Type | House |
| UtilityWater | Municipal Water |
Parking
| Attached Garage |
Land
| Acreage | No |
| LandAmenities | Beach, Park, Public Transit, Schools |
| Sewer | Sanitary Sewer |
| SizeDepth | 127 Ft ,4 In |
| SizeFrontage | 52 Ft |
| SizeIrregular | 52 X 127.4 Ft |
| SizeTotalText | 52 X 127.4 Ft|under 1/2 Acre |
| ZoningDescription | R1 |
Rooms
| Level | Type | Length | Width | Dimensions |
|---|---|---|---|---|
| Second Level | Bedroom | 5.23 m | 3.71 m | 5.23 m x 3.71 m |
| Second Level | Bedroom 2 | 3.45 m | 3.05 m | 3.45 m x 3.05 m |
| Second Level | Bedroom 3 | 4.17 m | 3.05 m | 4.17 m x 3.05 m |
| Second Level | Bedroom 4 | 4.98 m | 3.05 m | 4.98 m x 3.05 m |
| Main Level | Dining Room | 3.56 m | 4.78 m | 3.56 m x 4.78 m |
| Main Level | Kitchen | 2.59 m | 4.27 m | 2.59 m x 4.27 m |
| Main Level | Eating Area | 3.05 m | 4.27 m | 3.05 m x 4.27 m |
| Main Level | Living Room | 5.18 m | 3.66 m | 5.18 m x 3.66 m |
https://www.realtor.ca/real-estate/27796176/206-mapleside-drive-wasaga-beach-wasaga-beach
Interested?
Contact us for more information
Katrina Ruttan
Salesperson
6-1263 Mosley Street
Wasaga Beach, Ontario L9Z 2Y7














































