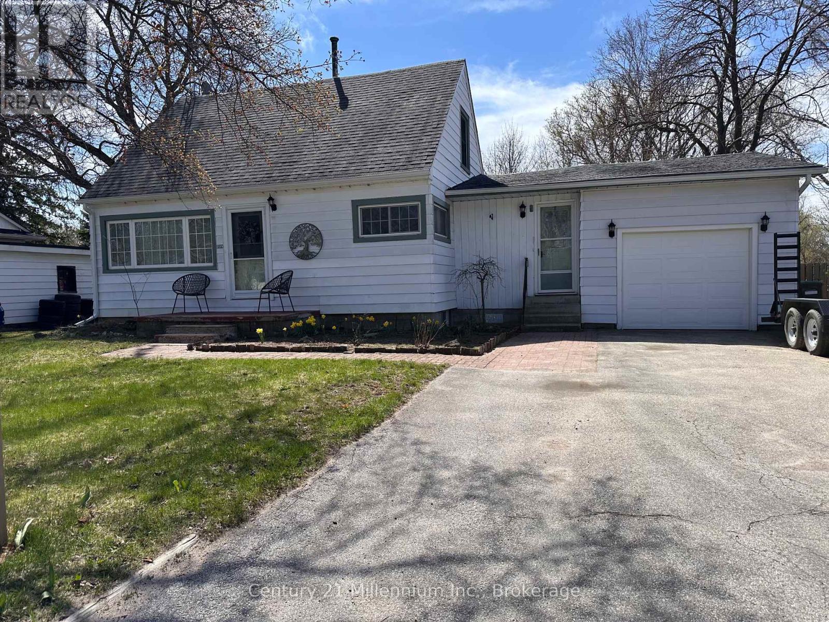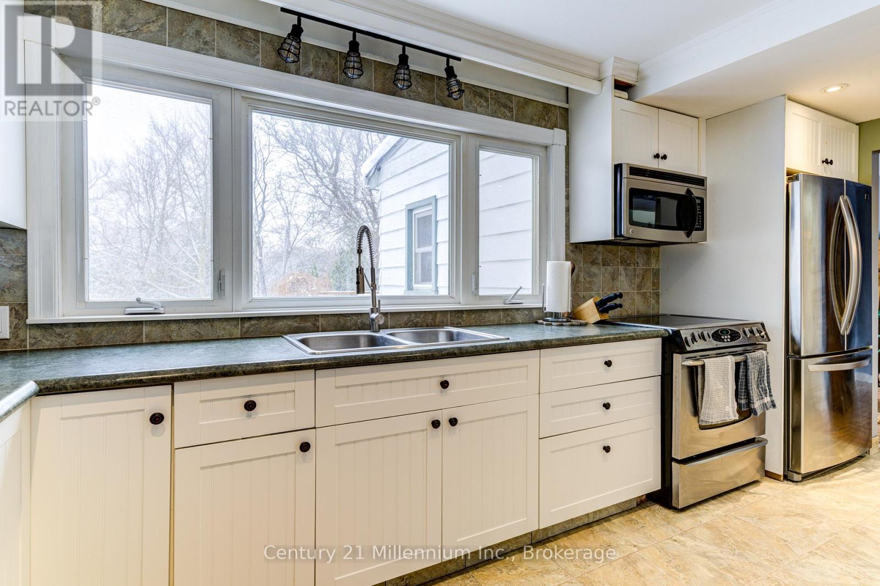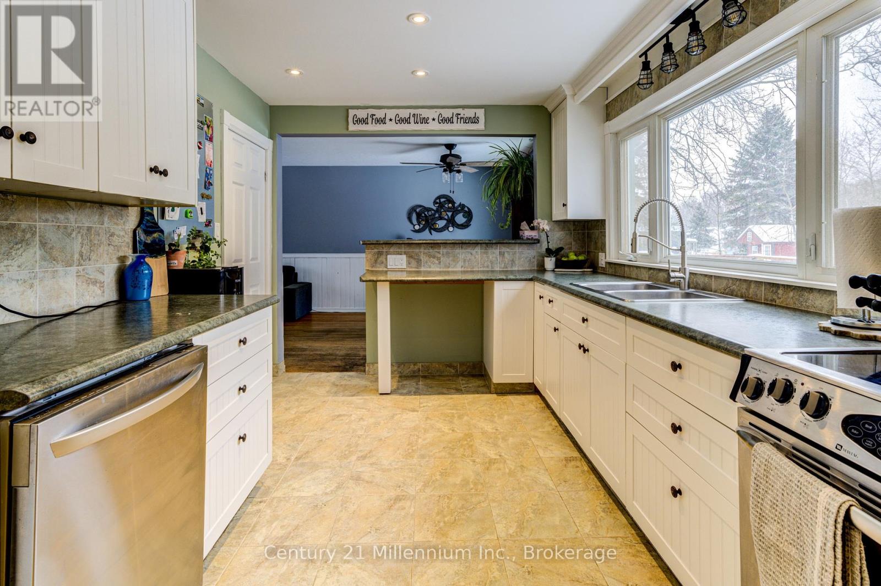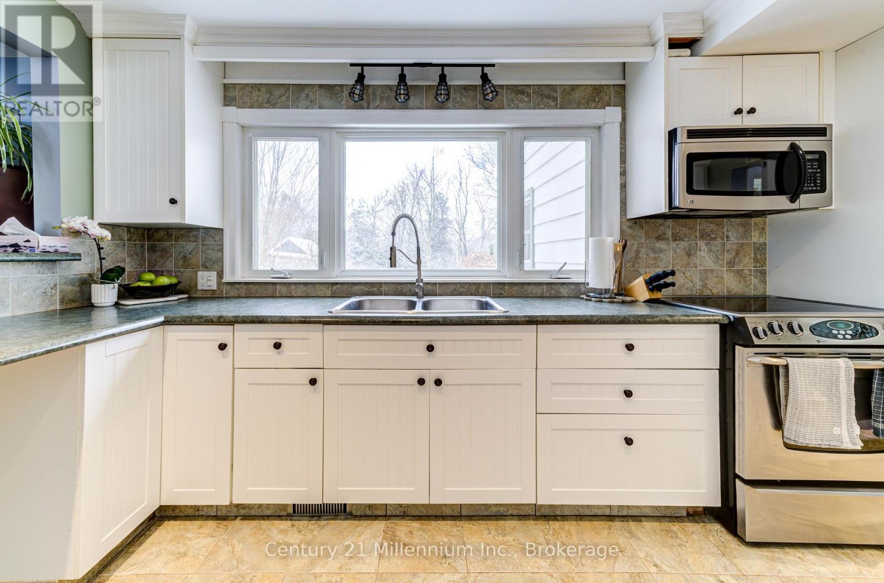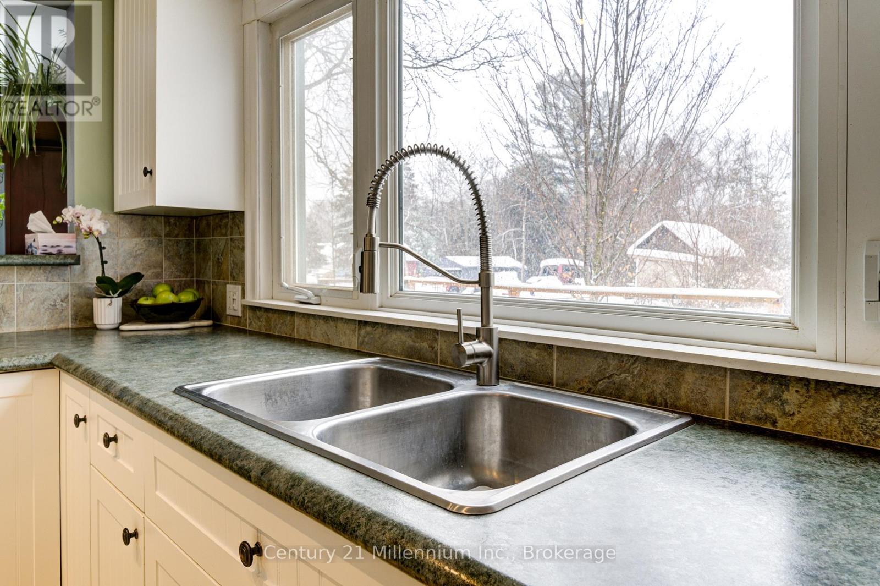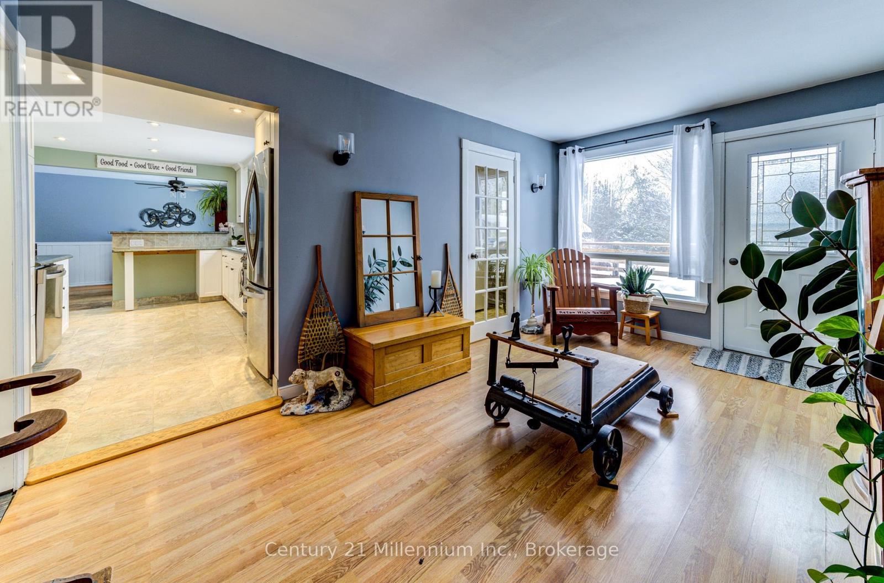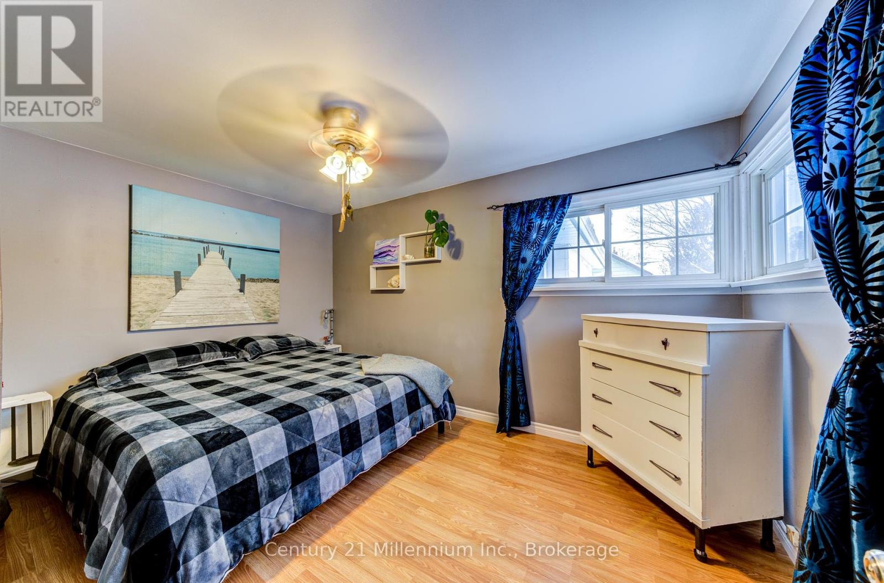209 Kirkwood Drive Clearview, Ontario L0M 1S0
$674,900
Charming Home Backing Onto a Ravine - 209 Kirkwood Drive, Stayner. Discover comfort and character in this delightful 1.5-storey home nestled on a private, treed 66 x 165 ft lot in the heart of Stayner. Backing onto a picturesque ravine, this property offers a serene setting with plenty of room to relax or entertain. The main floor features bright, open living spaces filled with natural light, including a spacious living area, an open-concept kitchen with backyard views, and convenient main-floor laundry. The primary bedroom and a full bathroom are also located on the main level, along with inside access to the attached garage. Step outside to a large wraparound deck, perfect for summer gatherings, leading to a generous backyard complete with a fire pit and lush lawn that extends to the ravine's edge. Upstairs, you'll find two additional bedrooms and a second full bathroom ideal for family or guests. The unfinished basement provides ample storage or the opportunity to create a home gym, workshop, or rec room. With parking for 4+ vehicles, excellent access, and a peaceful natural backdrop, this well-maintained home is the perfect blend of comfort, privacy, and convenience. (id:44887)
Property Details
| MLS® Number | S12139365 |
| Property Type | Single Family |
| Community Name | Stayner |
| ParkingSpaceTotal | 5 |
| Structure | Deck |
Building
| BathroomTotal | 2 |
| BedroomsAboveGround | 3 |
| BedroomsTotal | 3 |
| Age | 51 To 99 Years |
| Appliances | Dishwasher, Dryer, Microwave, Stove, Washer, Refrigerator |
| BasementDevelopment | Unfinished |
| BasementType | N/a (unfinished) |
| ConstructionStyleAttachment | Detached |
| CoolingType | Central Air Conditioning |
| ExteriorFinish | Aluminum Siding |
| FoundationType | Block |
| HeatingFuel | Natural Gas |
| HeatingType | Forced Air |
| StoriesTotal | 2 |
| SizeInterior | 1100 - 1500 Sqft |
| Type | House |
| UtilityWater | Municipal Water |
Parking
| Attached Garage | |
| Garage |
Land
| Acreage | No |
| Sewer | Sanitary Sewer |
| SizeDepth | 165 Ft |
| SizeFrontage | 66 Ft |
| SizeIrregular | 66 X 165 Ft |
| SizeTotalText | 66 X 165 Ft |
Rooms
| Level | Type | Length | Width | Dimensions |
|---|---|---|---|---|
| Second Level | Bedroom 2 | 5.303 m | 3.444 m | 5.303 m x 3.444 m |
| Second Level | Bedroom 3 | 5.303 m | 3.4442 m | 5.303 m x 3.4442 m |
| Second Level | Bathroom | 2.133 m | 1.767 m | 2.133 m x 1.767 m |
| Ground Level | Foyer | 3.017 m | 1.28 m | 3.017 m x 1.28 m |
| Ground Level | Family Room | 4.846 m | 3.017 m | 4.846 m x 3.017 m |
| Ground Level | Kitchen | 4.937 m | 2.743 m | 4.937 m x 2.743 m |
| Ground Level | Living Room | 7.254 m | 3.505 m | 7.254 m x 3.505 m |
| Ground Level | Bathroom | 1.036 m | 3.017 m | 1.036 m x 3.017 m |
| Ground Level | Bedroom | 4.236 m | 2.804 m | 4.236 m x 2.804 m |
https://www.realtor.ca/real-estate/28293181/209-kirkwood-drive-clearview-stayner-stayner
Interested?
Contact us for more information
Steven Brennan
Salesperson
41 Hurontario Street
Collingwood, Ontario L9Y 2L7
Betty Hancey
Salesperson
41 Hurontario Street
Collingwood, Ontario L9Y 2L7

