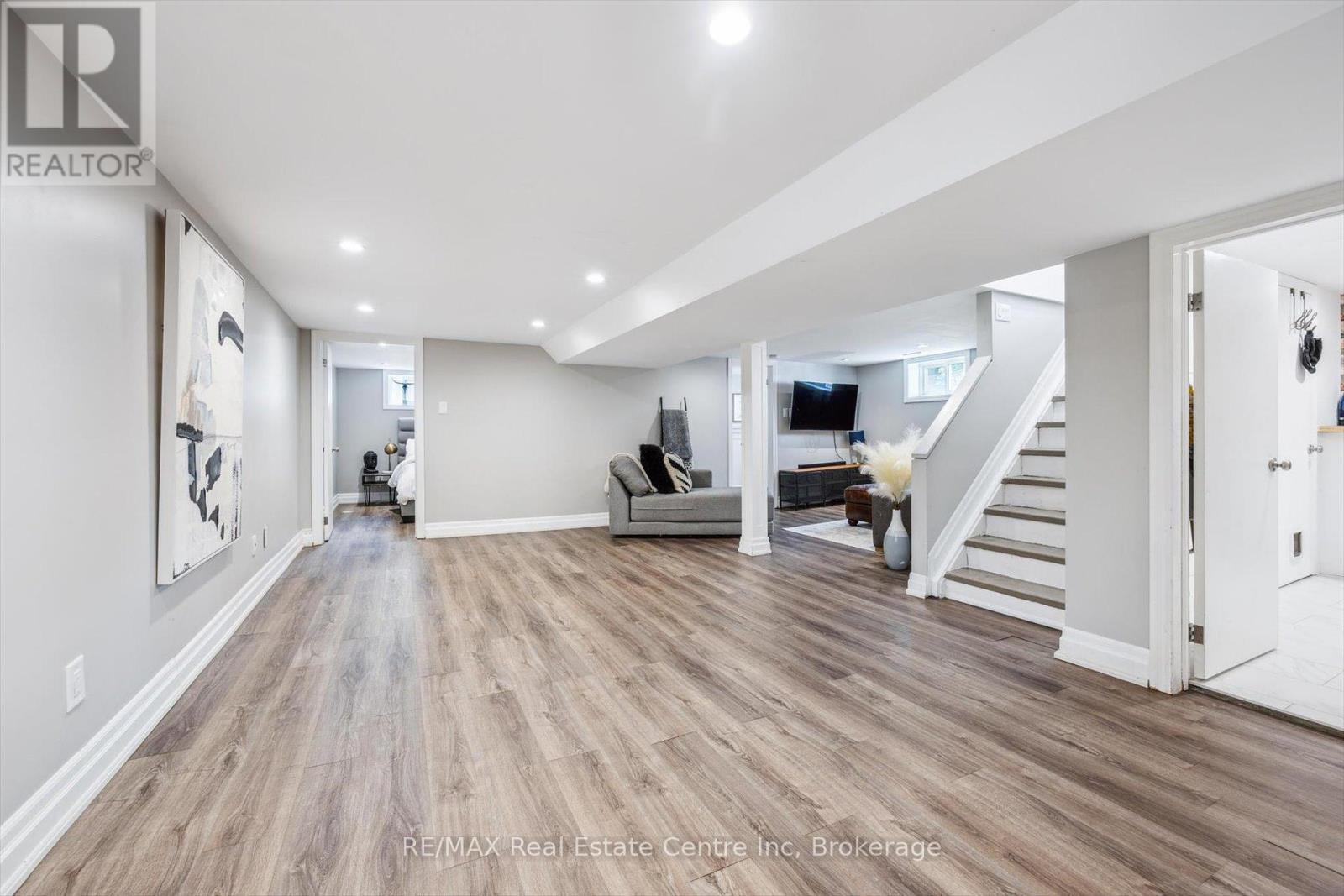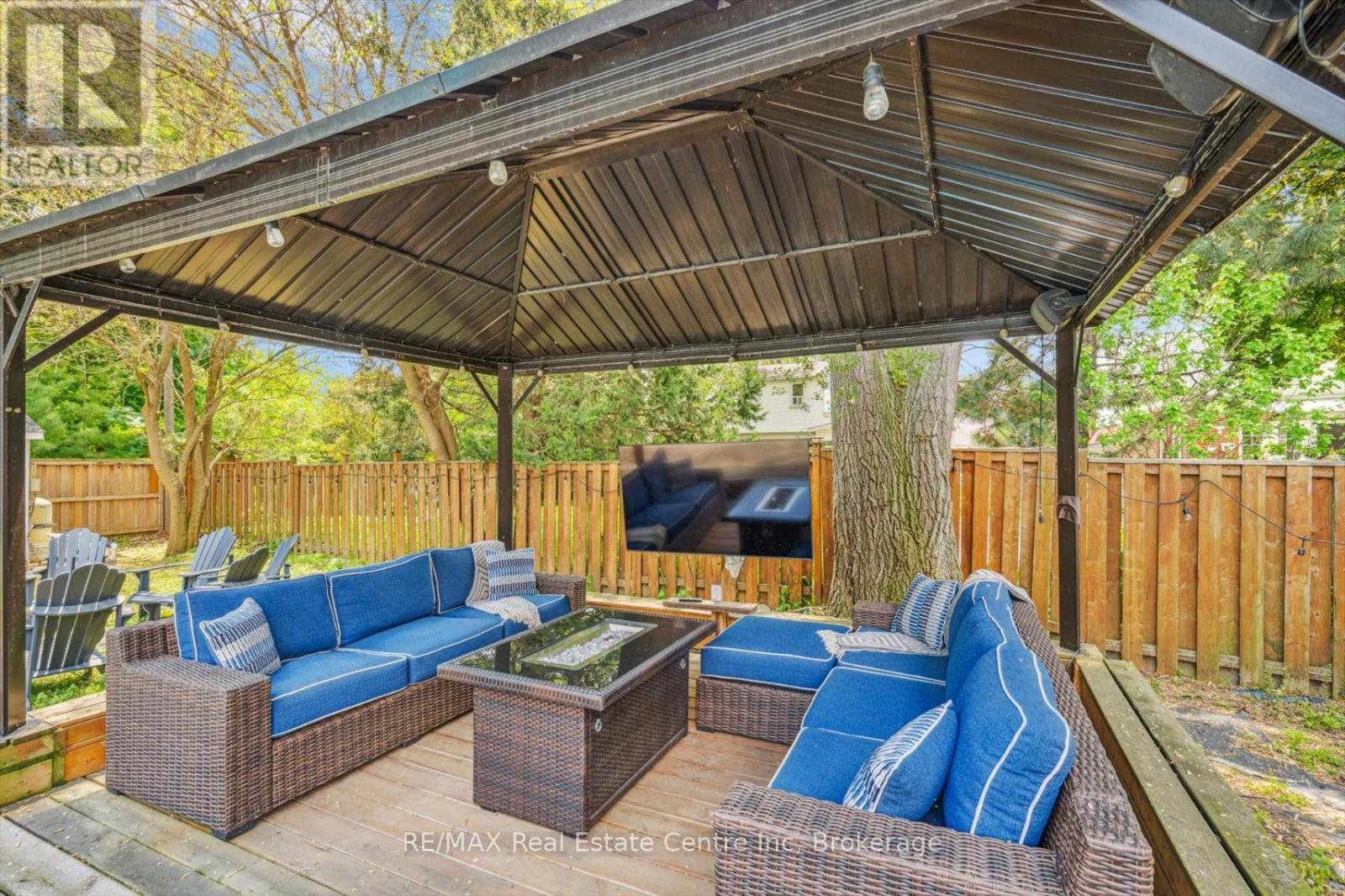2090 Courtland Crescent Mississauga, Ontario L4Y 1V2
$1,349,900
2090 Courtland Cres is a beautifully updated bungalow nestled in the heart of highly sought-after Applewood Acres-one of South Mississauga's most desirable communities! Set on expansive 66 X 135ft lot-one of the widest in the neighbourhood this extensively renovated 2+1 bdrm, 2-bathroom home seamlessly blends modern finishes W/timeless comfort. Bright open-concept main floor is bathed in natural light through large picture windows & features wide-plank, white oak-style luxury vinyl flooring, gas fireplace framed by custom B/Is & thoughtfully designed kitchen W/quartz counters, farmhouse sink, glass backsplash, S/S appliances & large pantry. Spacious dining area W/stunning light fixture & large window overlooking the backyard-an ideal setting for family dinners or entertaining guests. Step into the sunroom & walk out to your private backyard oasis where a bright southwest-facing yard awaits. Enjoy a heated saltwater inground pool 2017, custom deck 2022, cabana lounge, outdoor speakers & irrigation system-the ultimate space for summer fun & relaxation. Fully finished bsmt offers generous secondary living area with updated luxury vinyl flooring & pot lighting making it perfect as rec room, guest suite or office. The spacious 3rd bdrm features 2 windows &walk-through closet that leads to renovated 3pc bath with W/I glass shower. Large laundry room offers excellent storage & folding space. Situated on tranquil crescent surrounded by custom-built homes, this property presents excellent potential for builders or families looking to expand. Stroll over to Applewood Village Plaza for your everyday needs, with quick access to QEW, 427 & 401 making commuting a breeze. Just mins from Pearson Airport, Long Branch GO & Port Credit GO, plus close to scenic Lakeshore trails, waterfront parks & variety of shops & restaurants. Whether you're ready to move in or envision building your dream home, 2090 Courtland Cres offers a rare blend of lifestyle, location & long-term potential! (id:44887)
Open House
This property has open houses!
1:00 pm
Ends at:3:00 pm
Property Details
| MLS® Number | W12199735 |
| Property Type | Single Family |
| Community Name | Lakeview |
| AmenitiesNearBy | Schools, Park, Public Transit |
| CommunityFeatures | Community Centre |
| ParkingSpaceTotal | 5 |
| PoolFeatures | Salt Water Pool |
| PoolType | Inground Pool |
Building
| BathroomTotal | 2 |
| BedroomsAboveGround | 2 |
| BedroomsBelowGround | 1 |
| BedroomsTotal | 3 |
| Age | 51 To 99 Years |
| Amenities | Fireplace(s) |
| Appliances | Water Heater, Dishwasher, Dryer, Garage Door Opener, Microwave, Stove, Washer, Window Coverings, Refrigerator |
| ArchitecturalStyle | Bungalow |
| BasementDevelopment | Finished |
| BasementType | Full (finished) |
| ConstructionStyleAttachment | Detached |
| CoolingType | Central Air Conditioning |
| ExteriorFinish | Brick, Vinyl Siding |
| FireplacePresent | Yes |
| FireplaceTotal | 1 |
| FoundationType | Block |
| HeatingFuel | Natural Gas |
| HeatingType | Forced Air |
| StoriesTotal | 1 |
| SizeInterior | 1100 - 1500 Sqft |
| Type | House |
| UtilityWater | Municipal Water |
Parking
| Attached Garage | |
| Garage |
Land
| Acreage | No |
| LandAmenities | Schools, Park, Public Transit |
| LandscapeFeatures | Lawn Sprinkler |
| Sewer | Sanitary Sewer |
| SizeDepth | 135 Ft |
| SizeFrontage | 66 Ft ,4 In |
| SizeIrregular | 66.4 X 135 Ft |
| SizeTotalText | 66.4 X 135 Ft|under 1/2 Acre |
| ZoningDescription | R3 |
Rooms
| Level | Type | Length | Width | Dimensions |
|---|---|---|---|---|
| Basement | Bathroom | Measurements not available | ||
| Basement | Bedroom 3 | 3.66 m | 3.35 m | 3.66 m x 3.35 m |
| Basement | Recreational, Games Room | 6.1 m | 4.67 m | 6.1 m x 4.67 m |
| Main Level | Living Room | 6.53 m | 3.71 m | 6.53 m x 3.71 m |
| Main Level | Dining Room | 3.66 m | 2.92 m | 3.66 m x 2.92 m |
| Main Level | Kitchen | 3.66 m | 2.74 m | 3.66 m x 2.74 m |
| Main Level | Primary Bedroom | 3.66 m | 2.62 m | 3.66 m x 2.62 m |
| Main Level | Bedroom 2 | 3.53 m | 3.35 m | 3.53 m x 3.35 m |
| Main Level | Sunroom | 4.75 m | 2.18 m | 4.75 m x 2.18 m |
| Main Level | Bathroom | Measurements not available |
https://www.realtor.ca/real-estate/28423804/2090-courtland-crescent-mississauga-lakeview-lakeview
Interested?
Contact us for more information
Bradley Wylde
Salesperson
238 Speedvale Avenue West
Guelph, Ontario N1H 1C4
Trish Lewis
Salesperson
238 Speedvale Avenue West
Guelph, Ontario N1H 1C4






































