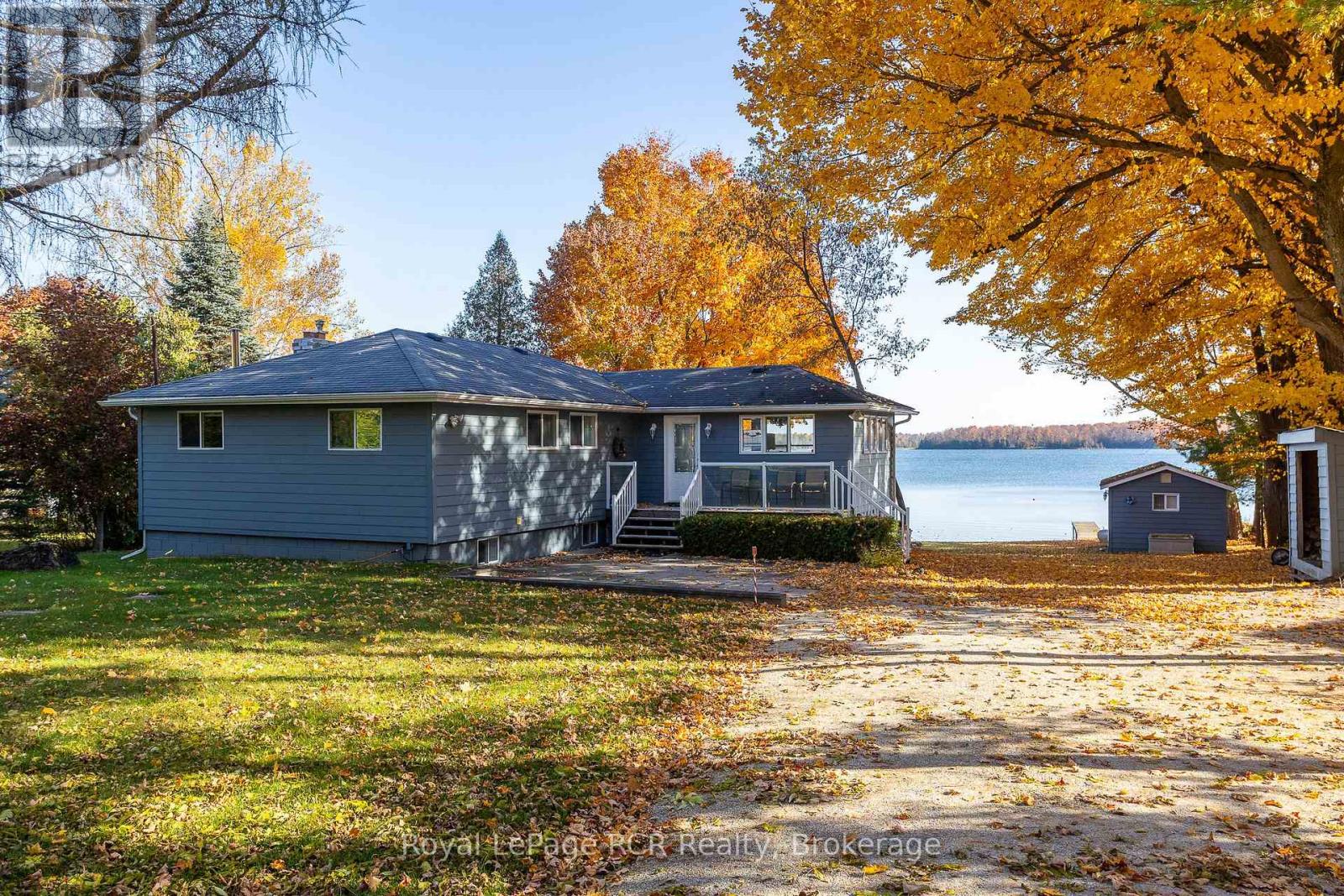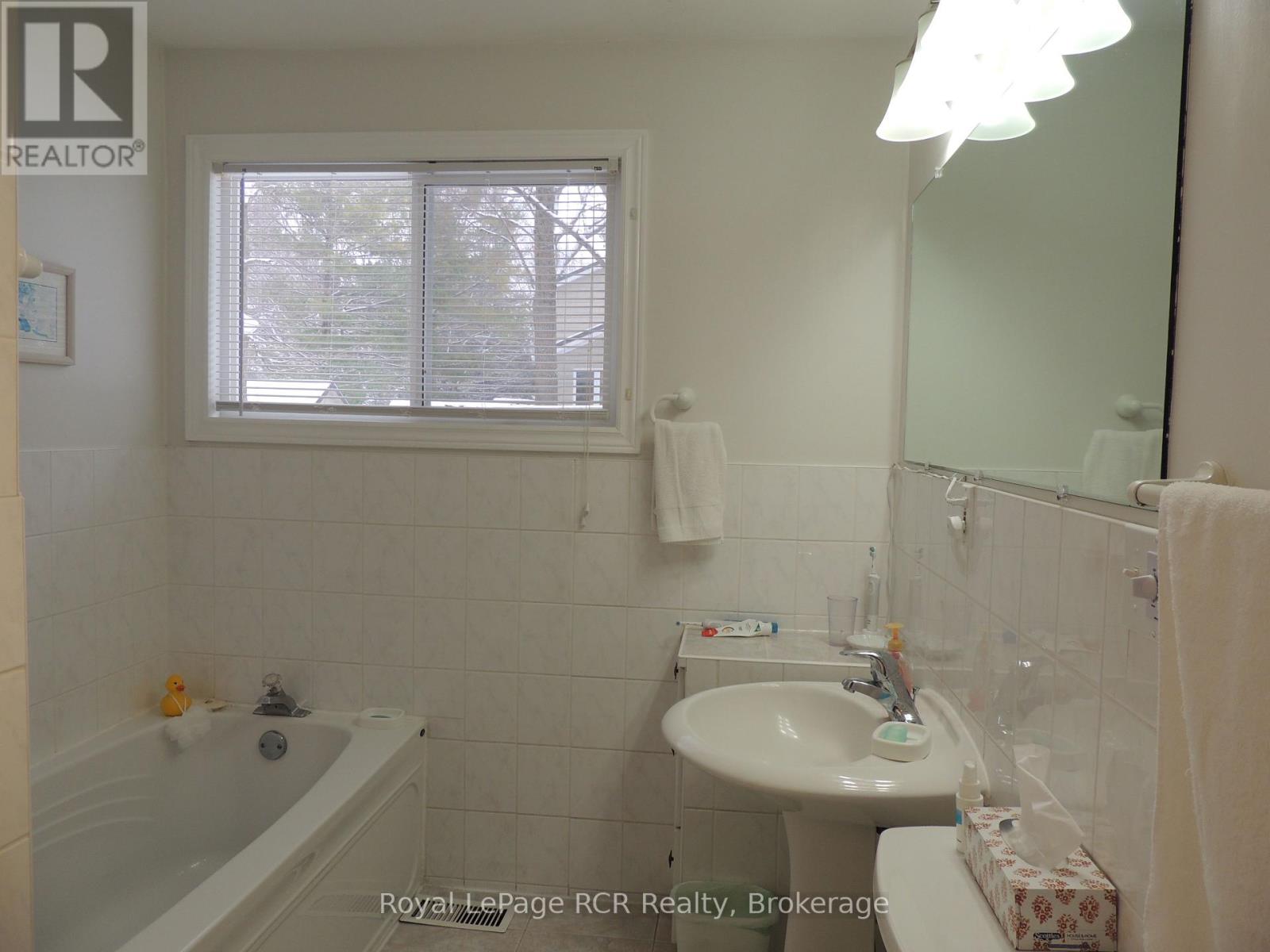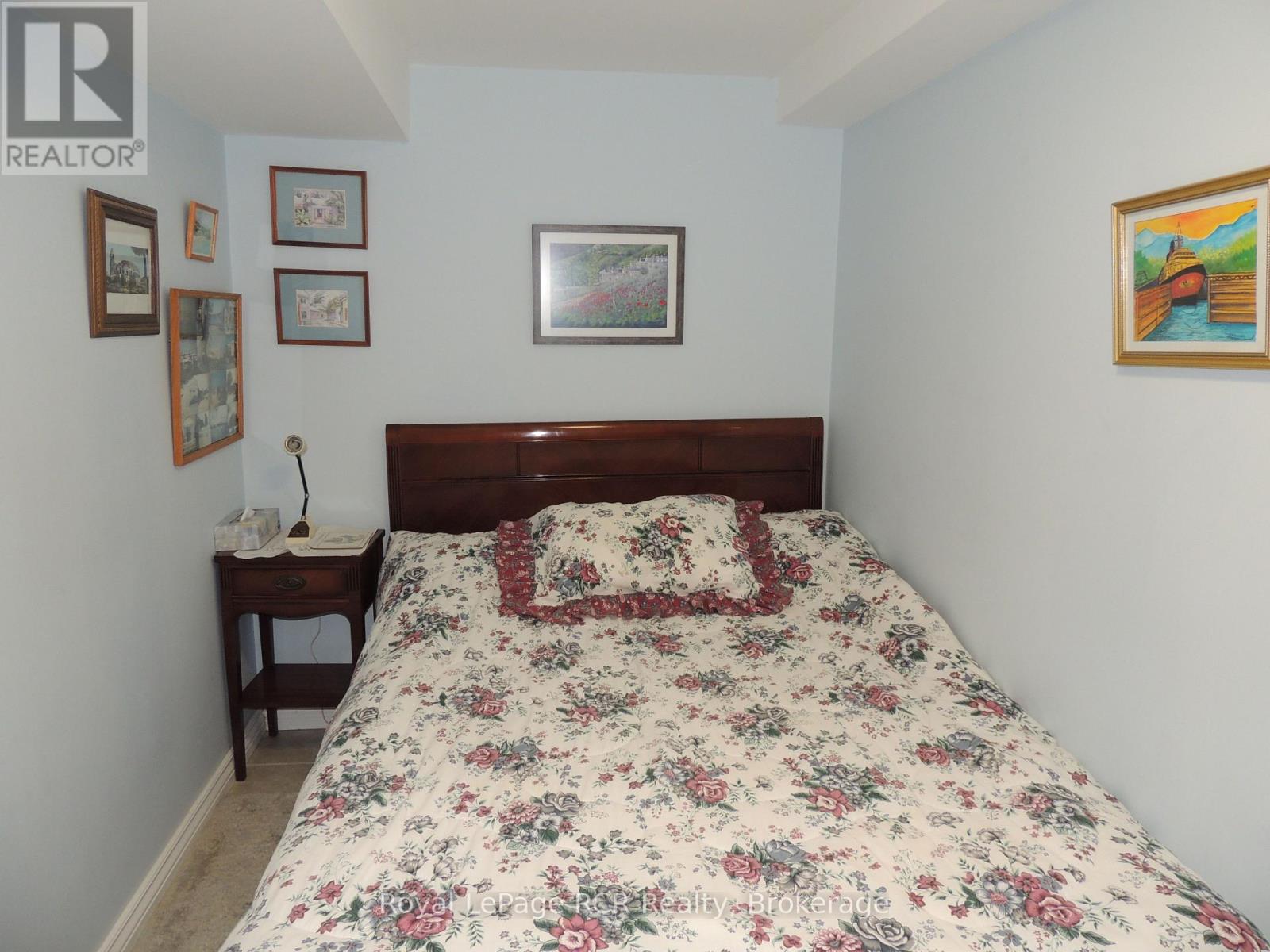211 Point Road Grey Highlands, Ontario N0C 1E0
$1,500,000
115' of waterfront on Lake Eugenia. Exceptional waterfront with sand beach, dock and lakeside bunkie (heated) in addition to the 1200 square foot bungalow plus a finished walkout basement. Main level of the home is well situated to take in the waterfront views from kitchen, dining and living rooms. Lower level features family room, fireplace with woodstove insert, a 4th bedroom and walkout to the Lake. This four-season home has had numerous updates over the years including aluminum railing with glass panels, electrical (2008), 30 year fiberglass shingles and has been well cared for. There is a detached garage and low maintenance yard with a gentle slope to the waterfront. Drilled well near north boundary, septic west side. Eastlink cable internet. (id:44887)
Property Details
| MLS® Number | X11883996 |
| Property Type | Single Family |
| Community Name | Rural Grey Highlands |
| AmenitiesNearBy | Beach, Ski Area |
| CommunityFeatures | Fishing, School Bus |
| EquipmentType | None |
| Features | Cul-de-sac |
| ParkingSpaceTotal | 7 |
| RentalEquipmentType | None |
| Structure | Deck, Dock |
| ViewType | Lake View, Direct Water View |
| WaterFrontType | Waterfront |
Building
| BathroomTotal | 2 |
| BedroomsAboveGround | 3 |
| BedroomsBelowGround | 1 |
| BedroomsTotal | 4 |
| Amenities | Fireplace(s) |
| Appliances | Water Heater, Water Softener, Dishwasher, Dryer, Microwave, Refrigerator, Stove, Washer |
| ArchitecturalStyle | Bungalow |
| BasementFeatures | Walk Out |
| BasementType | Partial |
| ConstructionStyleAttachment | Detached |
| FireplacePresent | Yes |
| FoundationType | Block |
| HalfBathTotal | 1 |
| HeatingFuel | Oil |
| HeatingType | Forced Air |
| StoriesTotal | 1 |
| SizeInterior | 1099.9909 - 1499.9875 Sqft |
| Type | House |
Parking
| Detached Garage |
Land
| AccessType | Year-round Access, Private Docking |
| Acreage | No |
| LandAmenities | Beach, Ski Area |
| LandscapeFeatures | Landscaped |
| Sewer | Septic System |
| SizeDepth | 131 Ft ,8 In |
| SizeFrontage | 138 Ft ,7 In |
| SizeIrregular | 138.6 X 131.7 Ft ; 115' Waterfront, 245.85' South Boundary |
| SizeTotalText | 138.6 X 131.7 Ft ; 115' Waterfront, 245.85' South Boundary |
| SurfaceWater | Lake/pond |
| ZoningDescription | Rs & H |
Rooms
| Level | Type | Length | Width | Dimensions |
|---|---|---|---|---|
| Lower Level | Laundry Room | 2.89 m | 5.02 m | 2.89 m x 5.02 m |
| Lower Level | Family Room | 3.27 m | 4.11 m | 3.27 m x 4.11 m |
| Lower Level | Office | 2.97 m | 4.51 m | 2.97 m x 4.51 m |
| Lower Level | Bedroom 4 | 1.88 m | 3.41 m | 1.88 m x 3.41 m |
| Main Level | Living Room | 3.96 m | 5.33 m | 3.96 m x 5.33 m |
| Main Level | Kitchen | 3.28 m | 5.15 m | 3.28 m x 5.15 m |
| Main Level | Dining Room | 3.35 m | 4.27 m | 3.35 m x 4.27 m |
| Main Level | Other | 2.13 m | 3.28 m | 2.13 m x 3.28 m |
| Main Level | Bedroom | 2.36 m | 3.43 m | 2.36 m x 3.43 m |
| Main Level | Bedroom 2 | 2.13 m | 3.32 m | 2.13 m x 3.32 m |
| Main Level | Bedroom 3 | 2.77 m | 3.38 m | 2.77 m x 3.38 m |
Utilities
| Cable | Installed |
| Wireless | Available |
| Electricity Connected | Connected |
| Telephone | Nearby |
https://www.realtor.ca/real-estate/27718545/211-point-road-grey-highlands-rural-grey-highlands
Interested?
Contact us for more information
Robert Porteous
Salesperson
20 Toronto Rd
Flesherton, Ontario N0C 1E0
Carrie Russell
Broker
20 Toronto Rd
Flesherton, Ontario N0C 1E0














































