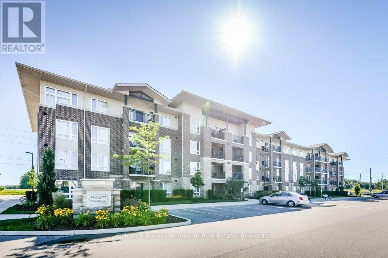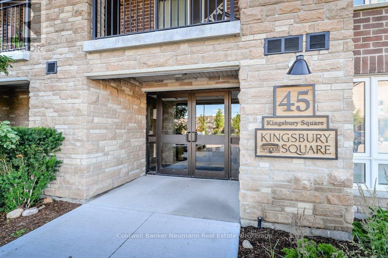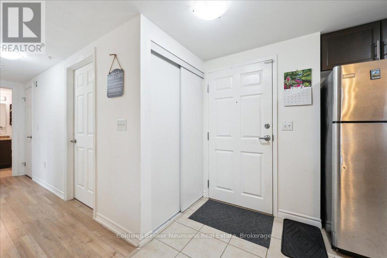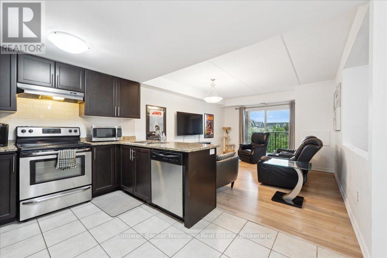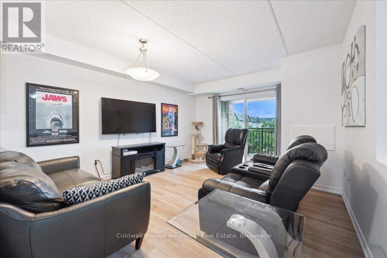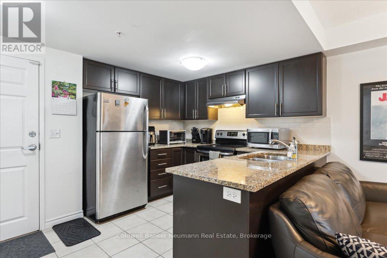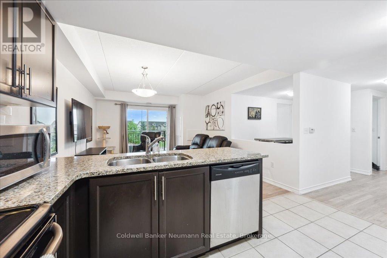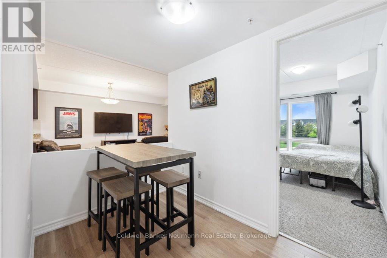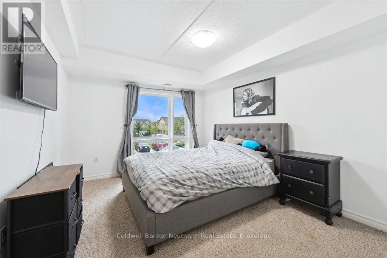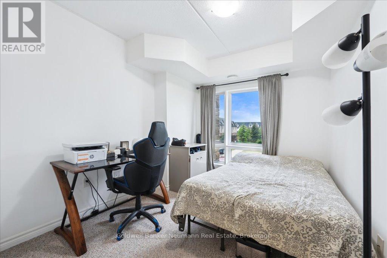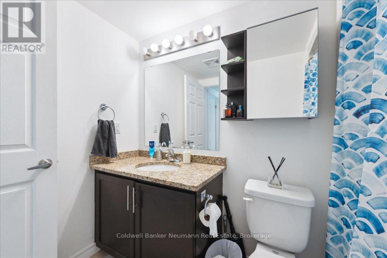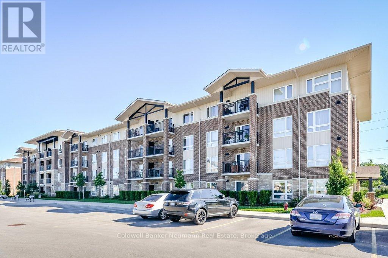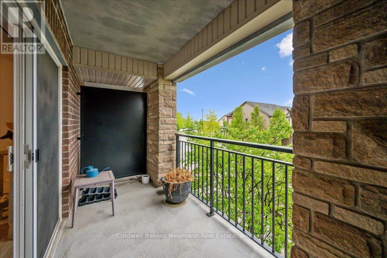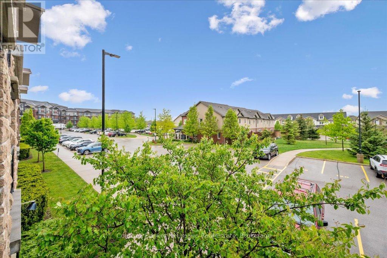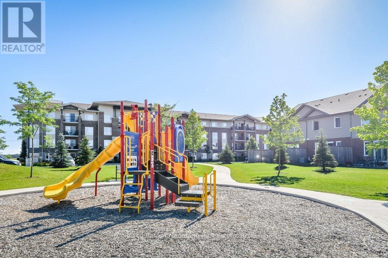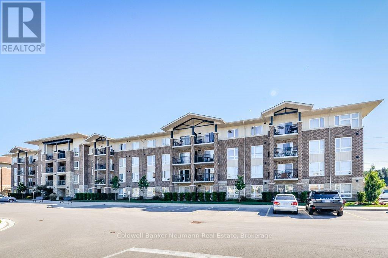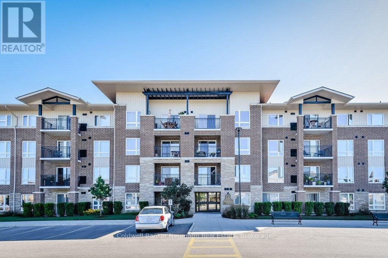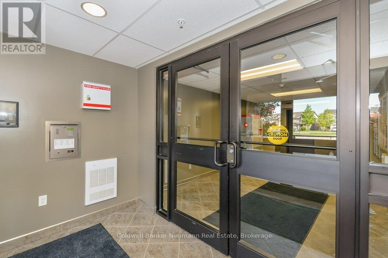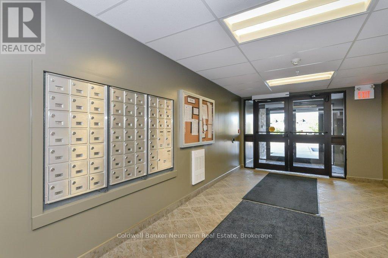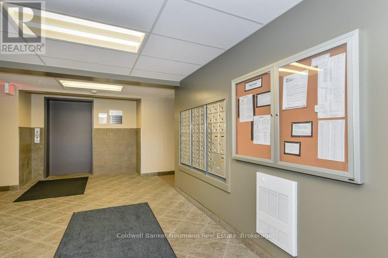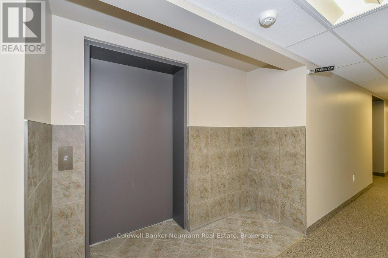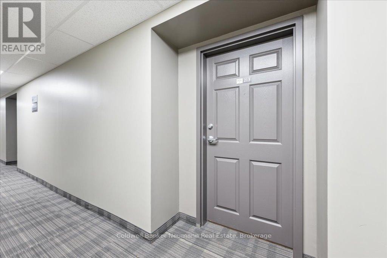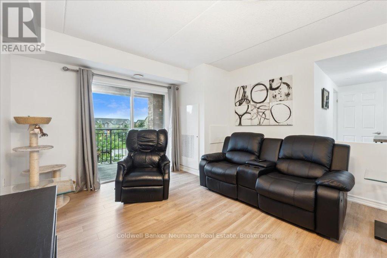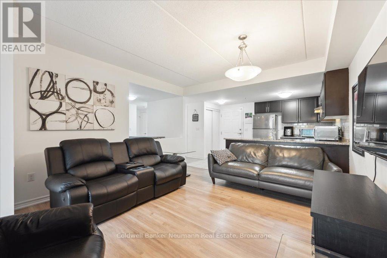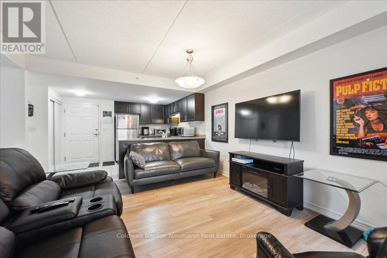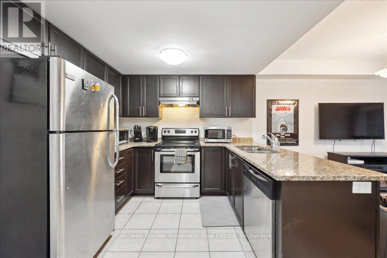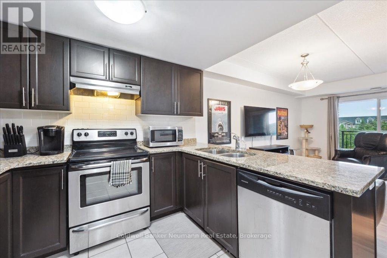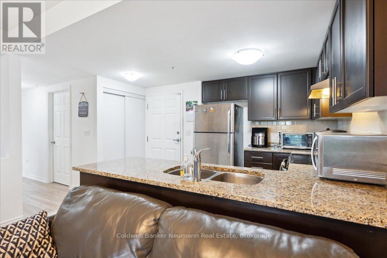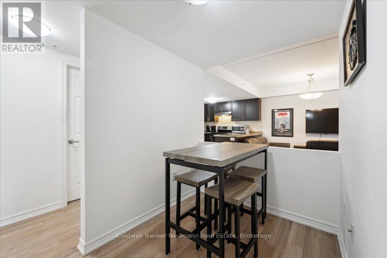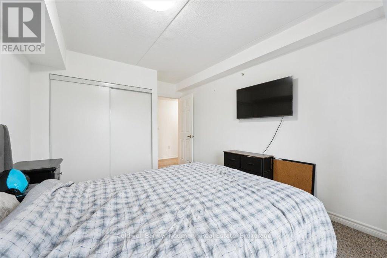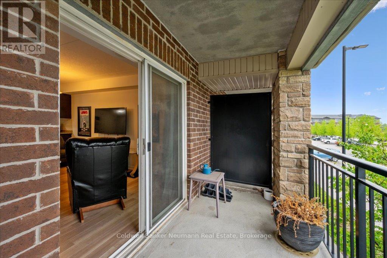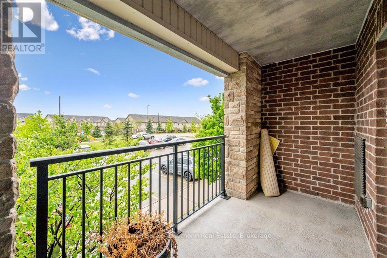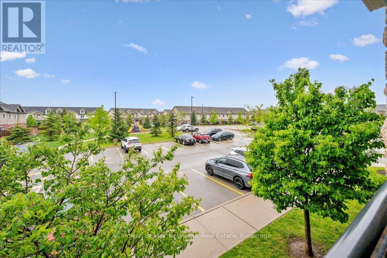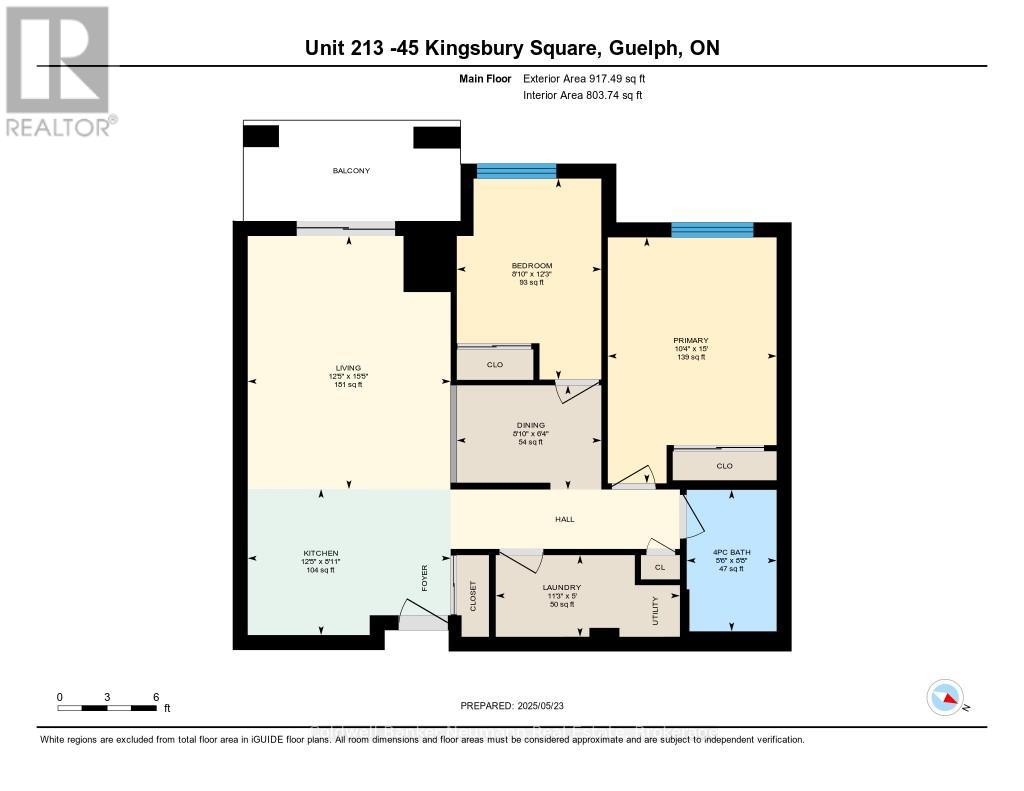213 - 45 Kingsbury Square Guelph, Ontario N1L 0L2
$475,000Maintenance, Common Area Maintenance, Insurance, Parking
$353 Monthly
Maintenance, Common Area Maintenance, Insurance, Parking
$353 MonthlyWelcome to 213-45 Kingsbury Square, a stylish and spacious 2-bedroom + den condo in Guelph's South End. Step inside and you'll immediately notice the tasteful finishes, neutral colour scheme, and open-concept layout that make this unit feel like home. The kitchen is a standout, featuring stainless steel appliances, rich dark cabinetry, granite countertops, ceramic flooring, and a large breakfast bar ideal for casual dining or entertaining friends. The living area is bright and welcoming, with sleek laminate flooring and sliding doors that lead to a private, oversized balcony, a perfect place to enjoy your morning coffee or relax after a long day. The primary bedroom is generously sized, complete with a large feature window and double closet. You'll also find a second well-proportioned bedroom, a versatile open den that works great as a home office or reading nook, and a modern 4-piece bathroom with a granite vanity and tiled tub/shower combo. Additional perks include in-suite laundry, one dedicated parking space. You'll love the location just steps to groceries, restaurants, gyms, banks, the Pergola Movie Theatre, LCBO, and more. Plus, with quick access to the 401, its an ideal spot for commuters. (id:44887)
Property Details
| MLS® Number | X12168152 |
| Property Type | Single Family |
| Community Name | Pineridge/Westminster Woods |
| CommunityFeatures | Pet Restrictions |
| EquipmentType | Water Heater - Gas |
| Features | Flat Site, Balcony, In Suite Laundry |
| ParkingSpaceTotal | 1 |
| RentalEquipmentType | Water Heater - Gas |
Building
| BathroomTotal | 1 |
| BedroomsAboveGround | 2 |
| BedroomsTotal | 2 |
| Age | 11 To 15 Years |
| Appliances | Water Heater, Water Softener, Dishwasher, Dryer, Hood Fan, Stove, Washer, Refrigerator |
| CoolingType | Central Air Conditioning |
| ExteriorFinish | Stone, Brick |
| FoundationType | Poured Concrete |
| HeatingFuel | Natural Gas |
| HeatingType | Forced Air |
| SizeInterior | 900 - 999 Sqft |
| Type | Apartment |
Parking
| No Garage |
Land
| Acreage | No |
Rooms
| Level | Type | Length | Width | Dimensions |
|---|---|---|---|---|
| Main Level | Kitchen | 3.75 m | 2.87 m | 3.75 m x 2.87 m |
| Main Level | Living Room | 3.75 m | 4.57 m | 3.75 m x 4.57 m |
| Main Level | Primary Bedroom | 3.83 m | 3.12 m | 3.83 m x 3.12 m |
| Main Level | Bedroom | 3.09 m | 2.66 m | 3.09 m x 2.66 m |
| Main Level | Den | 1.8 m | 1.72 m | 1.8 m x 1.72 m |
Interested?
Contact us for more information
Mat Scott
Salesperson
824 Gordon Street
Guelph, Ontario N1G 1Y7

