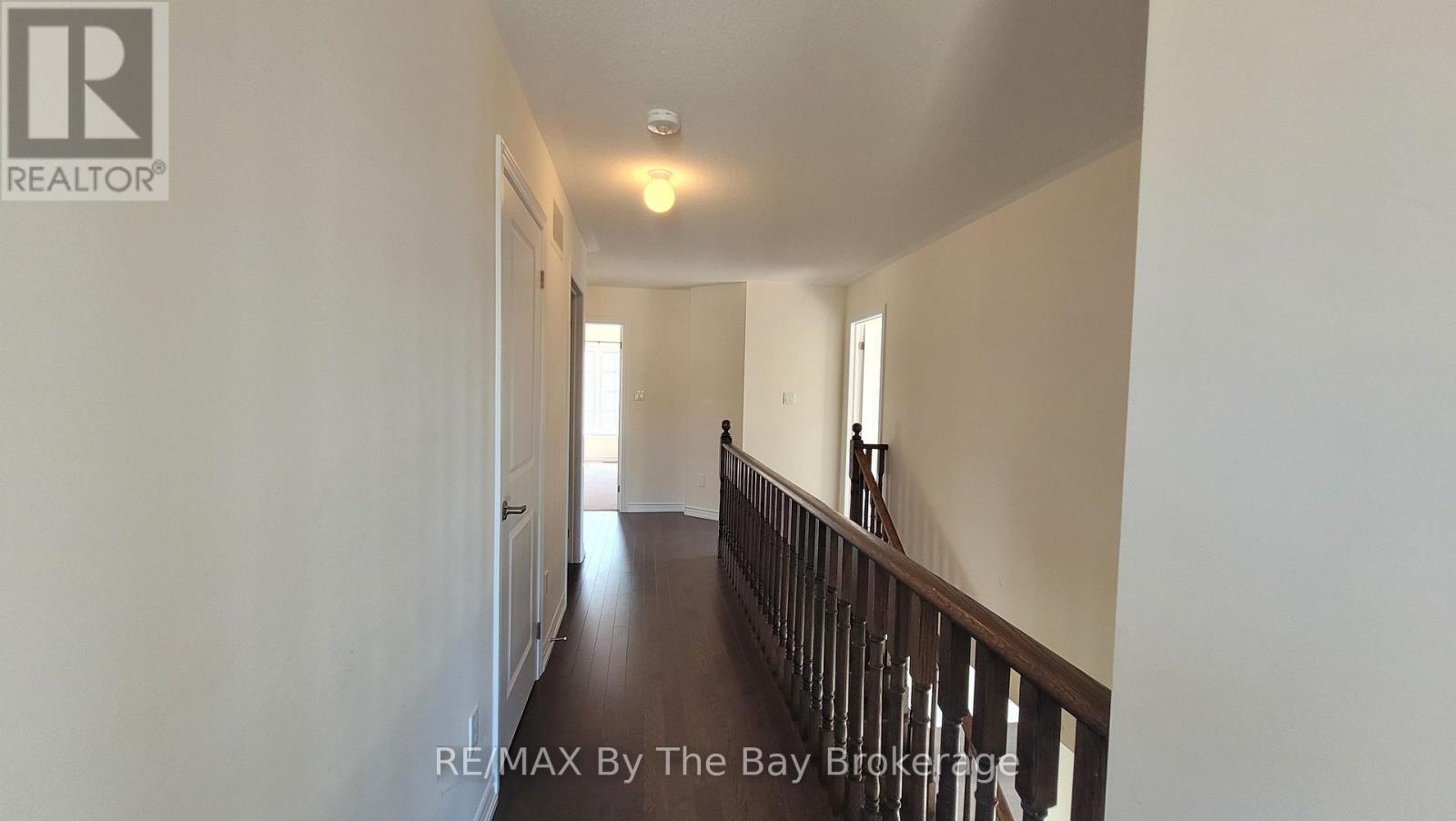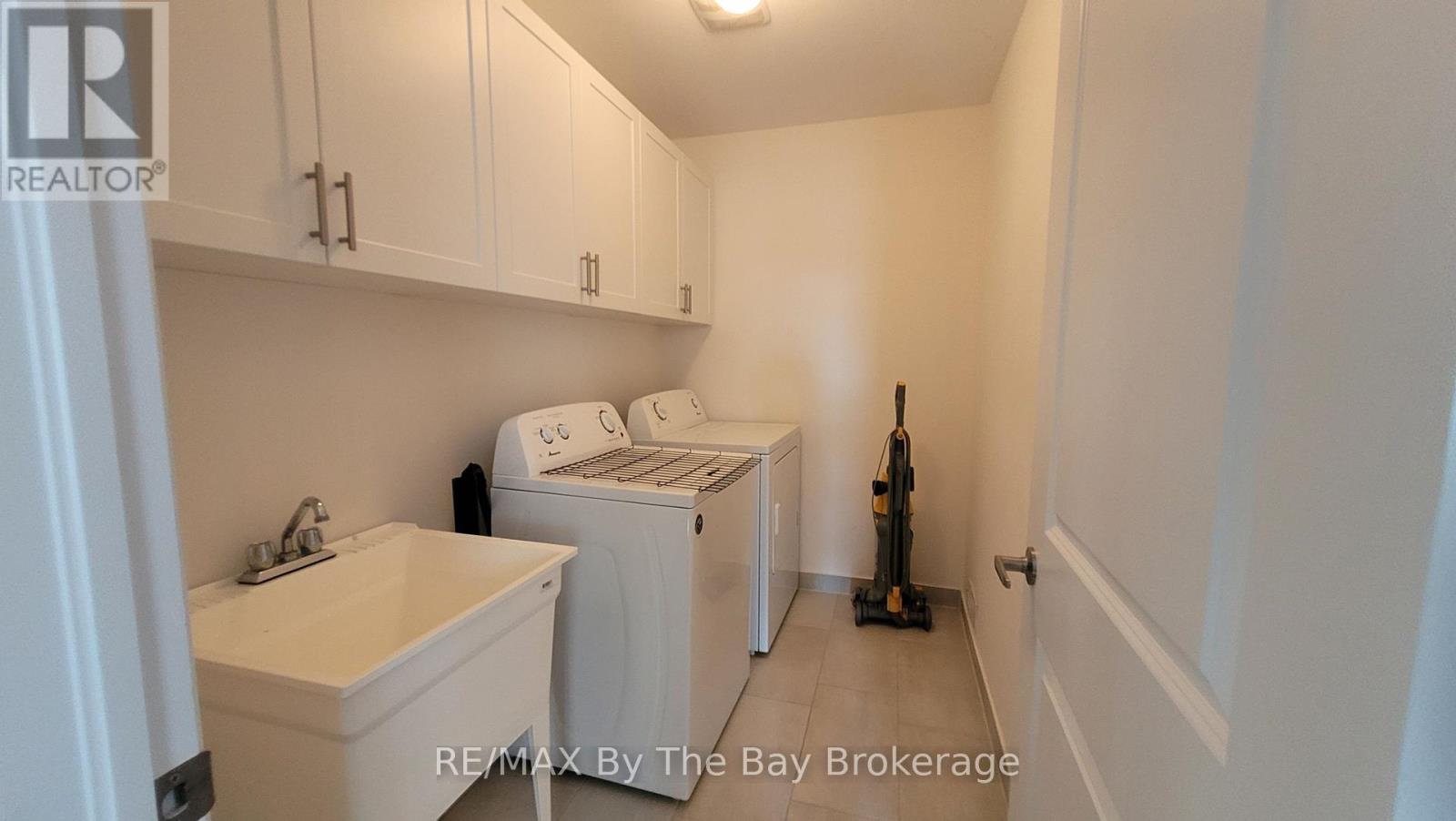218 Roy Drive Clearview, Ontario L0M 1S0
$2,700 Monthly
This 4 bedroom plus den with three bathrooms home is available for rental as of August 1st. This home is the second largest model in the neighbourhood at 2647 sq.ft. Great layout with a spacious front entry with double doors. Eat-in kitchen has an island an a huge pantry. Primary Bedroom has two walk-in closets and a spacious master bath with two sinks, soaker tub and separate glass shower. The laundry room is conveniently located on the second floor. Three other second floor bedrooms are very spacious and offer lots of natural light. Loads of room for your family. Double garage with inside entry. Basement is unfinished but has large windows so could easily be used as a children's play room. All utilities are in addition to the rental amount. Credit reports, application, employment verification letters, references, first and last are required. No smoking and no pets. Note: the photos are from prior to the current tenants moving in. (id:44887)
Property Details
| MLS® Number | S12190751 |
| Property Type | Single Family |
| Community Name | Stayner |
| AmenitiesNearBy | Park |
| CommunityFeatures | Community Centre |
| Features | Flat Site |
| ParkingSpaceTotal | 6 |
| Structure | Deck |
Building
| BathroomTotal | 3 |
| BedroomsAboveGround | 4 |
| BedroomsTotal | 4 |
| Age | 0 To 5 Years |
| Amenities | Fireplace(s) |
| Appliances | Water Softener |
| BasementDevelopment | Unfinished |
| BasementType | Full (unfinished) |
| ConstructionStyleAttachment | Detached |
| CoolingType | Central Air Conditioning |
| ExteriorFinish | Brick |
| FireplacePresent | Yes |
| FireplaceTotal | 1 |
| FlooringType | Hardwood |
| FoundationType | Poured Concrete |
| HalfBathTotal | 1 |
| HeatingFuel | Natural Gas |
| HeatingType | Forced Air |
| StoriesTotal | 2 |
| SizeInterior | 2500 - 3000 Sqft |
| Type | House |
| UtilityWater | Municipal Water |
Parking
| Attached Garage | |
| Garage |
Land
| Acreage | No |
| LandAmenities | Park |
| Sewer | Sanitary Sewer |
| SizeFrontage | 76 Ft |
| SizeIrregular | 76 Ft |
| SizeTotalText | 76 Ft|under 1/2 Acre |
Rooms
| Level | Type | Length | Width | Dimensions |
|---|---|---|---|---|
| Second Level | Bathroom | Measurements not available | ||
| Second Level | Bathroom | Measurements not available | ||
| Second Level | Primary Bedroom | 1.54 m | 1.21 m | 1.54 m x 1.21 m |
| Second Level | Bedroom | 3.73 m | 3.35 m | 3.73 m x 3.35 m |
| Second Level | Bedroom | 4.87 m | 3.14 m | 4.87 m x 3.14 m |
| Second Level | Bedroom | 3.81 m | 4.26 m | 3.81 m x 4.26 m |
| Main Level | Bathroom | Measurements not available | ||
| Main Level | Family Room | 4.87 m | 3.45 m | 4.87 m x 3.45 m |
| Main Level | Den | 2.99 m | 3.14 m | 2.99 m x 3.14 m |
| Main Level | Kitchen | 2.84 m | 3.91 m | 2.84 m x 3.91 m |
| Main Level | Eating Area | 2.79 m | 3.91 m | 2.79 m x 3.91 m |
| Main Level | Dining Room | 3.14 m | 3.75 m | 3.14 m x 3.75 m |
https://www.realtor.ca/real-estate/28404701/218-roy-drive-clearview-stayner-stayner
Interested?
Contact us for more information
Carol Ireland
Salesperson
6-1263 Mosley Street
Wasaga Beach, Ontario L9Z 2Y7

































