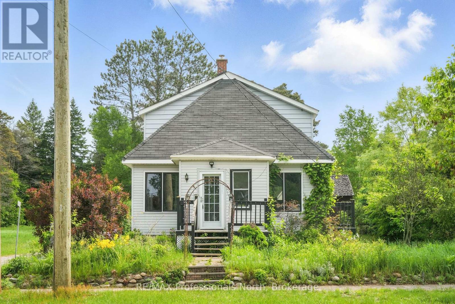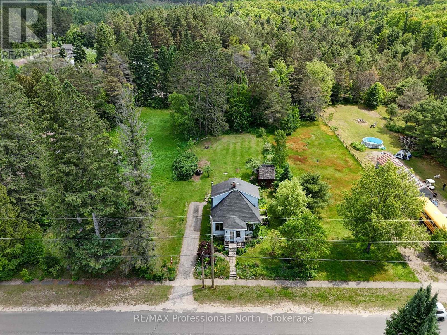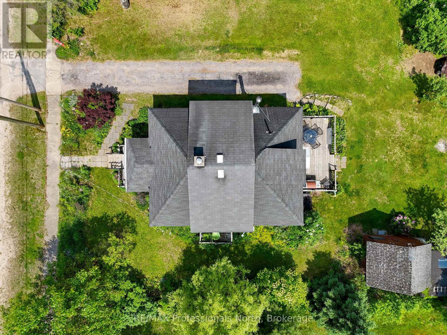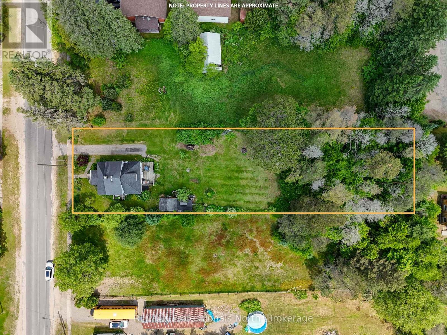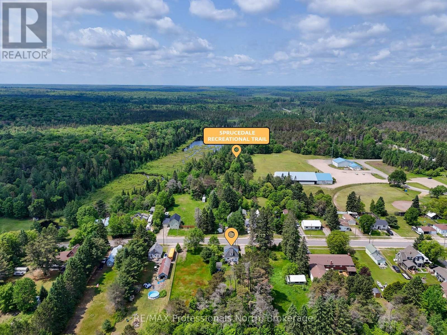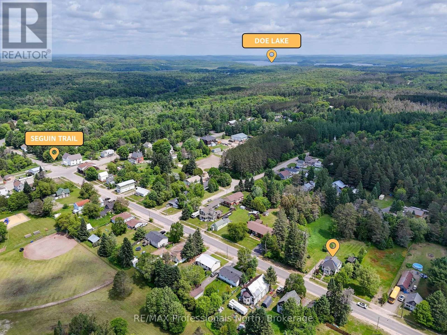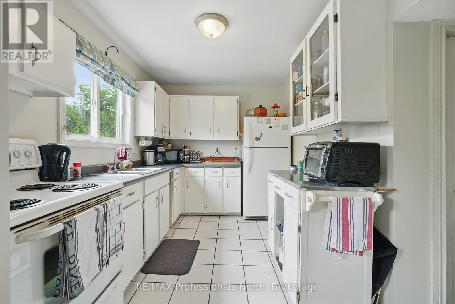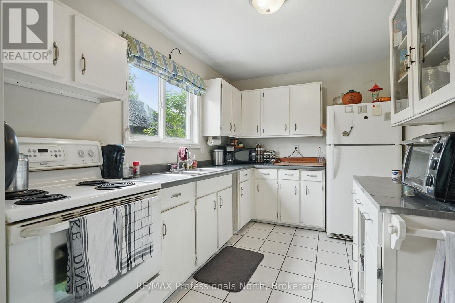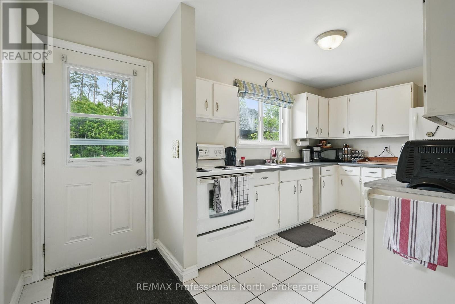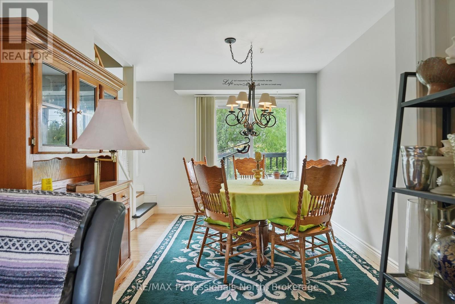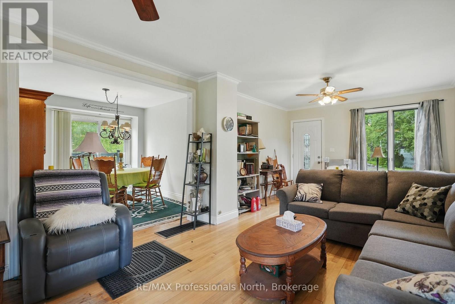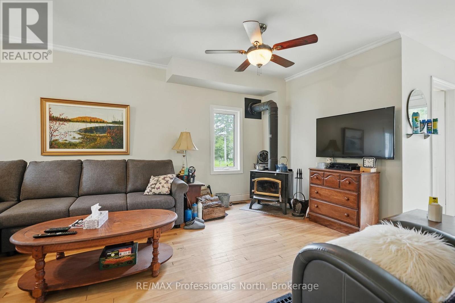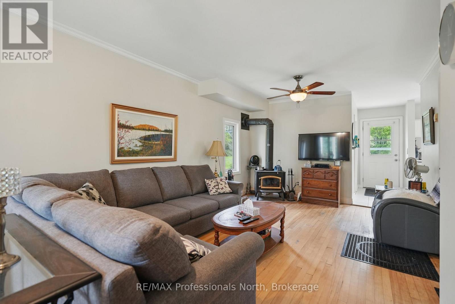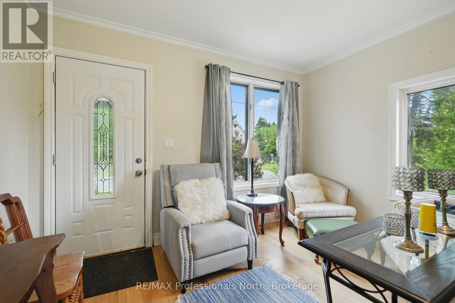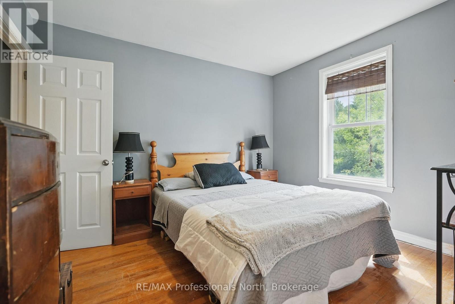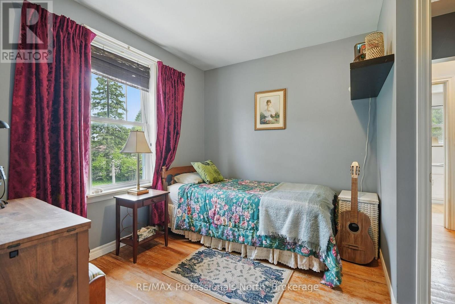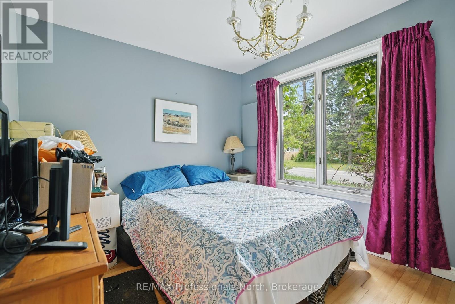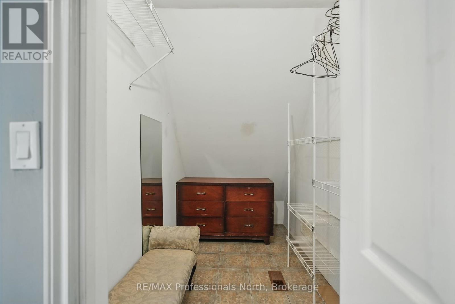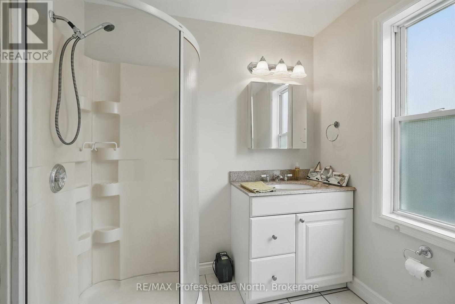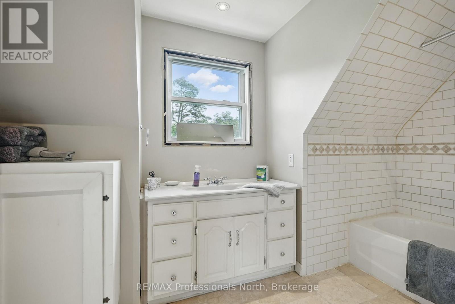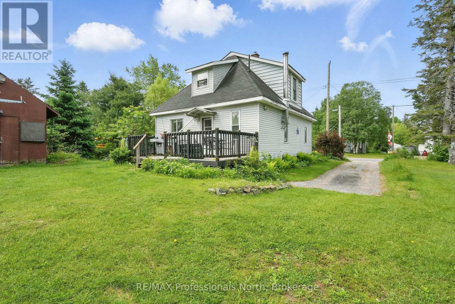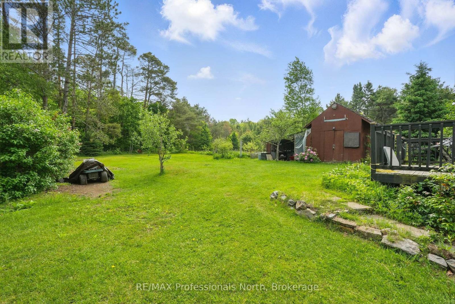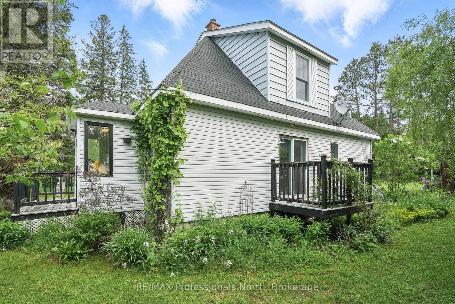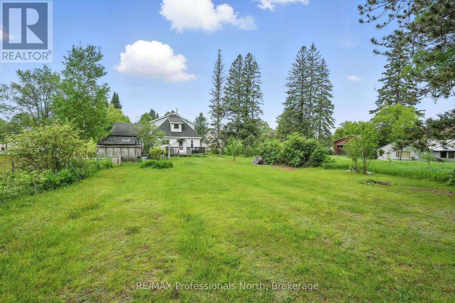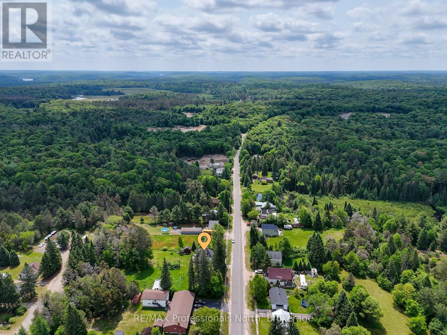2191 Stisted Road S Mcmurrich/monteith, Ontario P0A 1Y0
$499,900
Welcome to 2191 Stisted Road S in beautiful Sprucedale! This charming 1.5-storey home is full of warmth and character, offering 3 comfortable bedrooms and 2 full bathrooms perfect for families or anyone looking to enjoy peaceful country living. Step into the inviting living room featuring a cozy wood-burning fireplace, ideal for relaxing evenings and creating that true sense of home. The main level offers a practical layout with plenty of space to relax or entertain. The unfinished basement is a blank canvas, ready for your finishing touches imagine a rec room, workshop, or extra storage to suit your needs. Situated close to the Seguin Trail, outdoor enthusiasts will love the easy access to year-round adventure whether its hiking, snowmobiling, ATVing, or simply enjoying nature. Surrounded by the beauty of Muskoka and tucked into a quiet setting, this property offers both privacy and connection to the great outdoors. House is being sold as is where is. (id:44887)
Property Details
| MLS® Number | X12219150 |
| Property Type | Single Family |
| Community Name | Sprucedale |
| CommunityFeatures | Community Centre, School Bus |
| Features | Flat Site, Dry |
| ParkingSpaceTotal | 4 |
| Structure | Porch, Deck, Shed |
Building
| BathroomTotal | 2 |
| BedroomsAboveGround | 3 |
| BedroomsTotal | 3 |
| BasementDevelopment | Unfinished |
| BasementType | N/a (unfinished) |
| ConstructionStyleAttachment | Detached |
| ExteriorFinish | Vinyl Siding |
| FireplacePresent | Yes |
| FireplaceTotal | 1 |
| FireplaceType | Woodstove |
| FoundationType | Concrete |
| HeatingFuel | Oil |
| HeatingType | Forced Air |
| StoriesTotal | 2 |
| SizeInterior | 1100 - 1500 Sqft |
| Type | House |
| UtilityWater | Sand Point |
Parking
| No Garage |
Land
| Acreage | No |
| Sewer | Septic System |
| SizeDepth | 259 Ft ,10 In |
| SizeFrontage | 65 Ft ,10 In |
| SizeIrregular | 65.9 X 259.9 Ft |
| SizeTotalText | 65.9 X 259.9 Ft |
Rooms
| Level | Type | Length | Width | Dimensions |
|---|---|---|---|---|
| Second Level | Bathroom | 3.79 m | 2.05 m | 3.79 m x 2.05 m |
| Second Level | Bedroom 2 | 3.47 m | 2.94 m | 3.47 m x 2.94 m |
| Second Level | Primary Bedroom | 3.5 m | 2.97 m | 3.5 m x 2.97 m |
| Basement | Other | 2.83 m | 2.17 m | 2.83 m x 2.17 m |
| Basement | Other | 5.68 m | 5.61 m | 5.68 m x 5.61 m |
| Main Level | Bathroom | 2.19 m | 2.18 m | 2.19 m x 2.18 m |
| Main Level | Bedroom | 3.51 m | 2.9 m | 3.51 m x 2.9 m |
| Main Level | Dining Room | 3.47 m | 2.92 m | 3.47 m x 2.92 m |
| Main Level | Kitchen | 3.57 m | 2.44 m | 3.57 m x 2.44 m |
| Main Level | Mud Room | 2.85 m | 1.57 m | 2.85 m x 1.57 m |
| Main Level | Living Room | 7.2 m | 3.49 m | 7.2 m x 3.49 m |
Utilities
| Cable | Installed |
| Electricity | Installed |
Interested?
Contact us for more information
Sue Morrison
Salesperson
5 Brunel Rd
Huntsville, Ontario P1H 2A8

